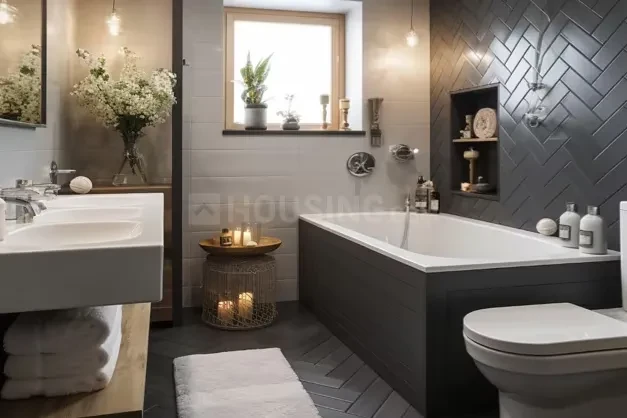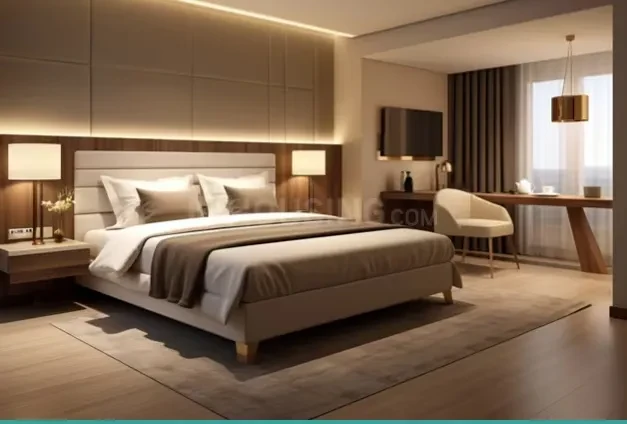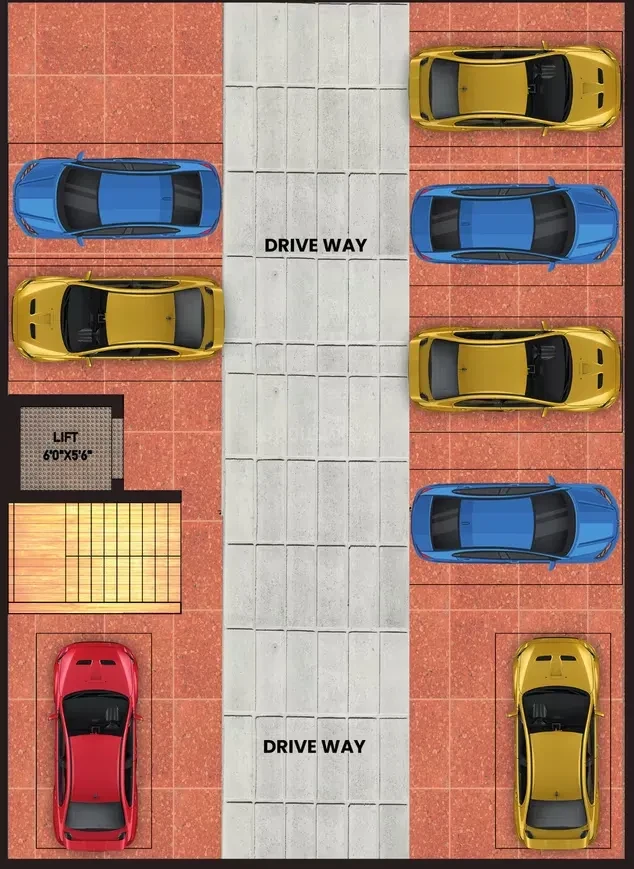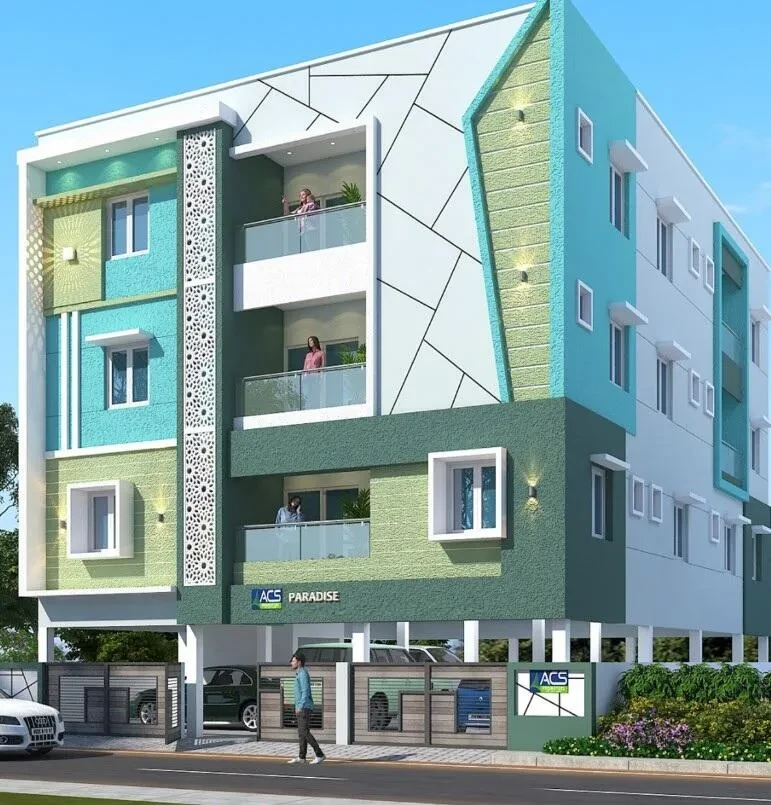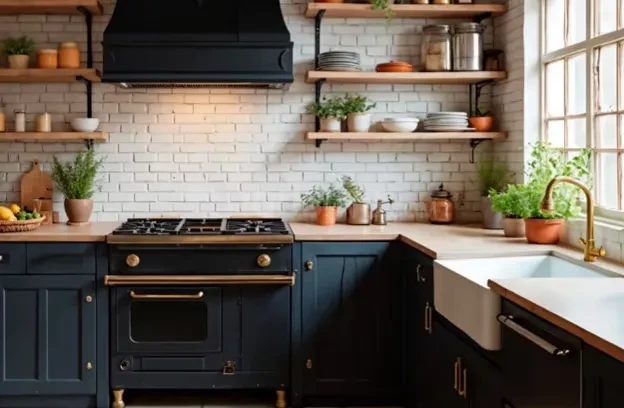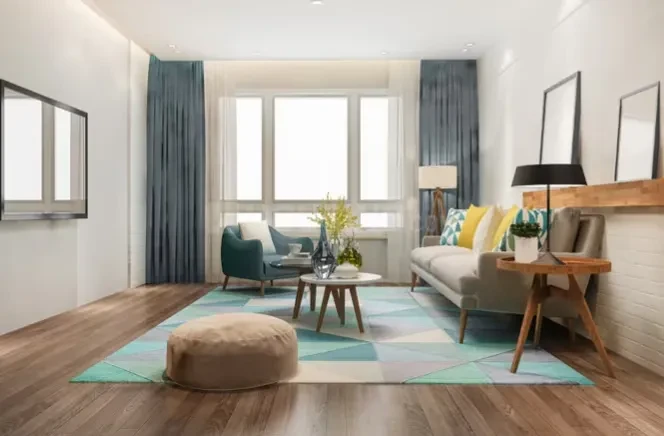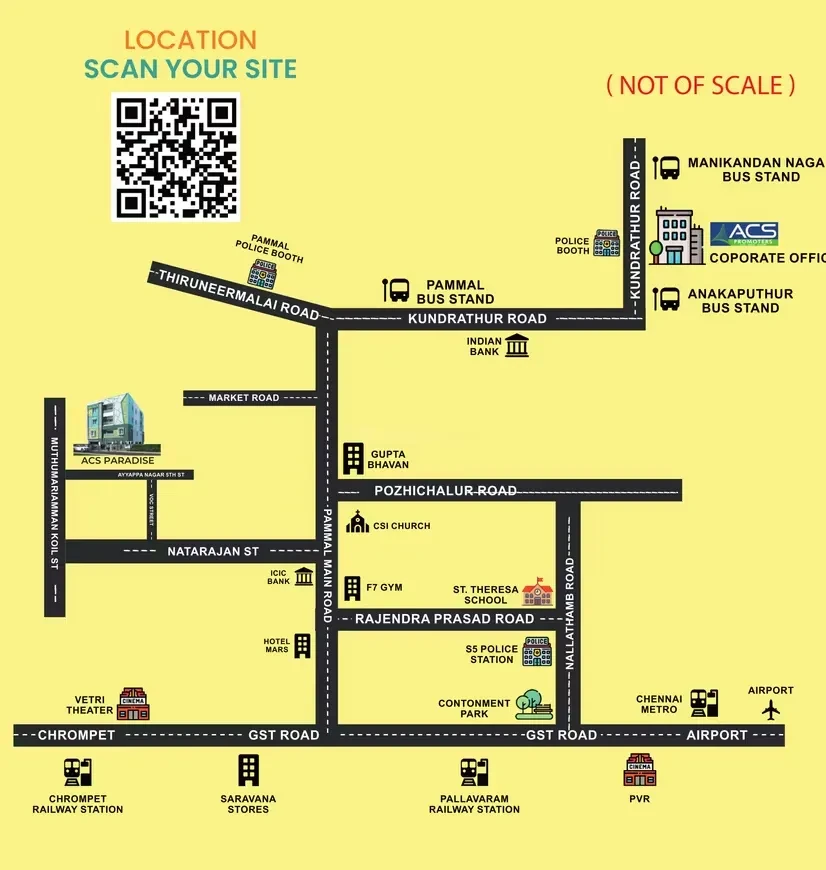ACS PEARL GARDEN
Pammal, Chennai











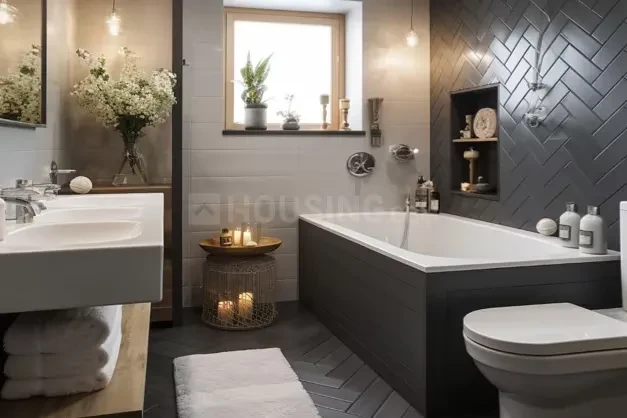
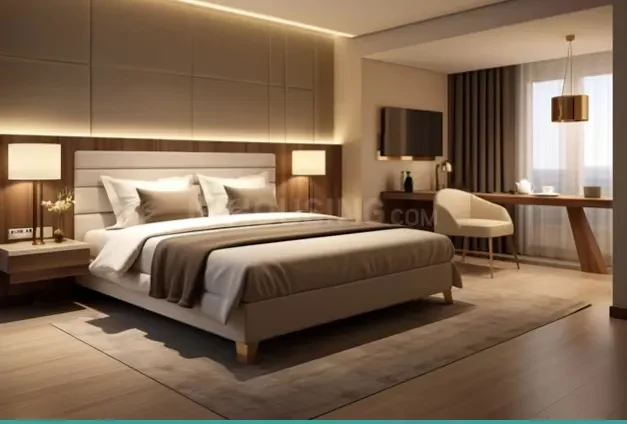
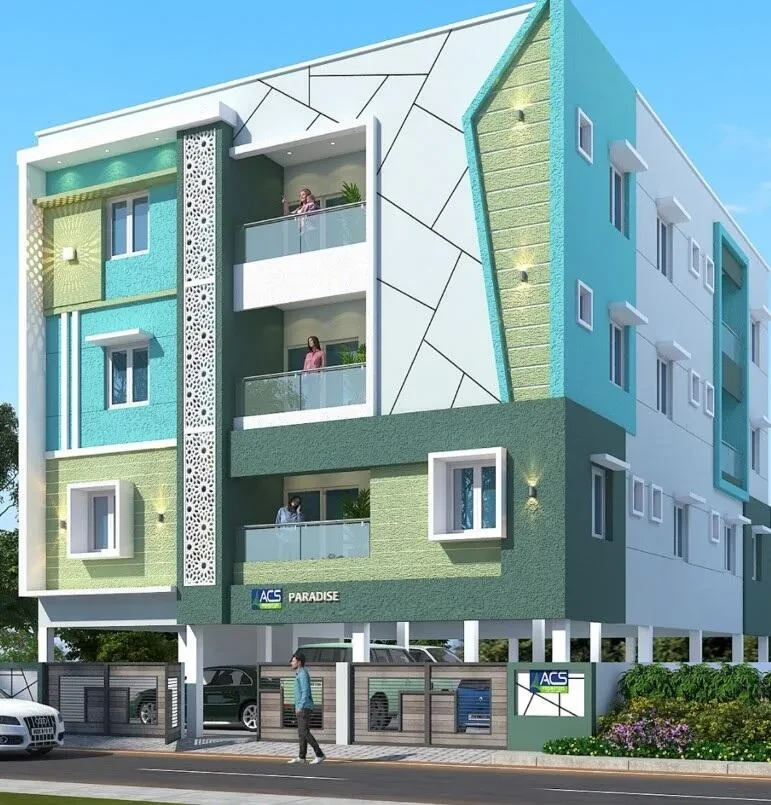
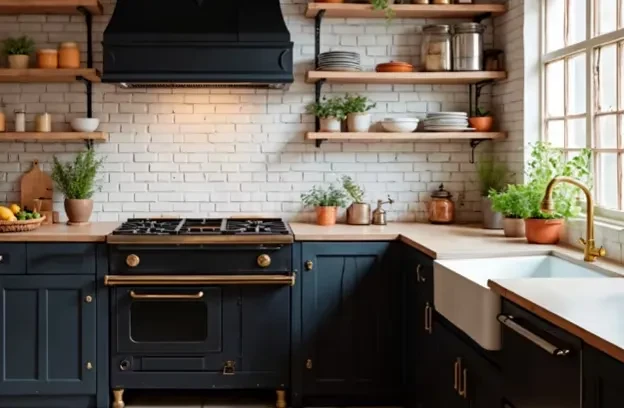
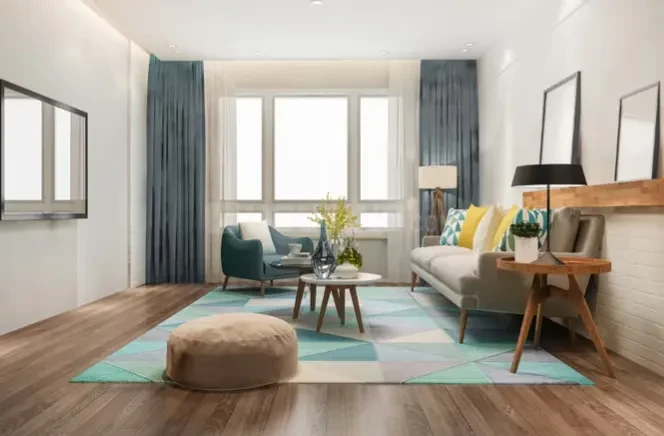
ACS Promoters is a trusted name in Chennai’s real estate scene. Our passion lies in crafting exceptional living spaces that reflect modernity, integrity, and comfort. With a commitment to quality, transparency, and personalised service, we strive to exceed expectations and build lasting relationships with our clients.
At ACS Promoters, we believe in turning dreams into reality, one home at a time, leaving an enduring mark on the city’s skyline and in the hearts of our community. Welcome to ACS Promoters, where excellence meets innovation, and every home tells a story of dreams fulfilled.
LIVING/DINING
DOORS & WINDOWS
Explore exclusive new launch projects of ACS Promoters’s find Apartments, Villas or Plots property for sale at Chennai. Grab the Early-bird launch offers, flexible payment plan, high-end amenities at prime locations in Chennai.
Rs. 161.4 L
Rs. 161.4 L
Rs. 60,190
Rs. 9,55,989
Principal + Interest
Rs. 50,55,989





