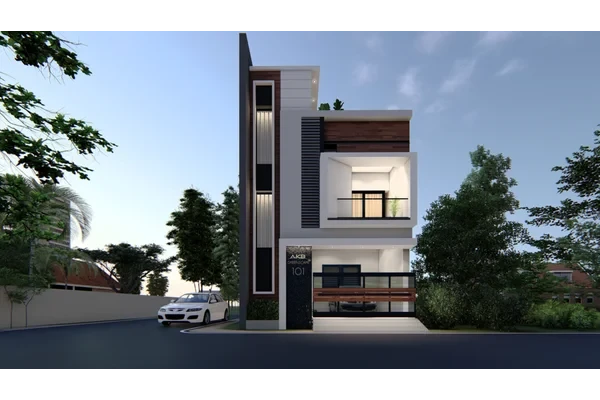AKB Solitaire
Tambaram East, Chennai











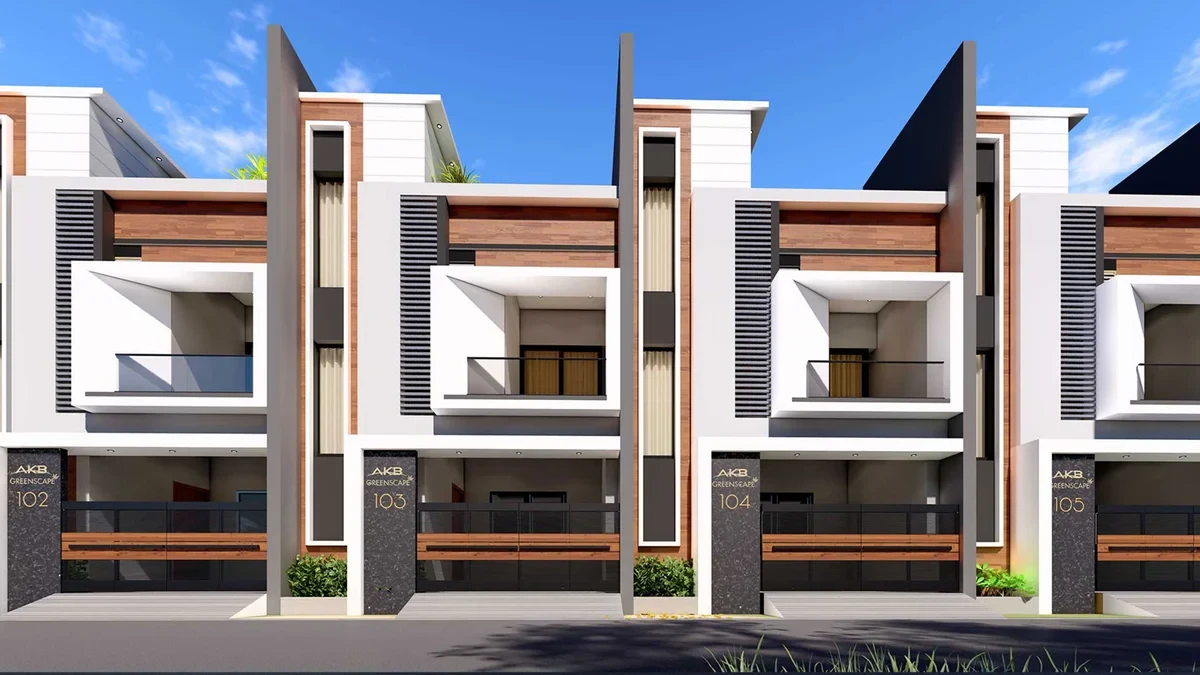
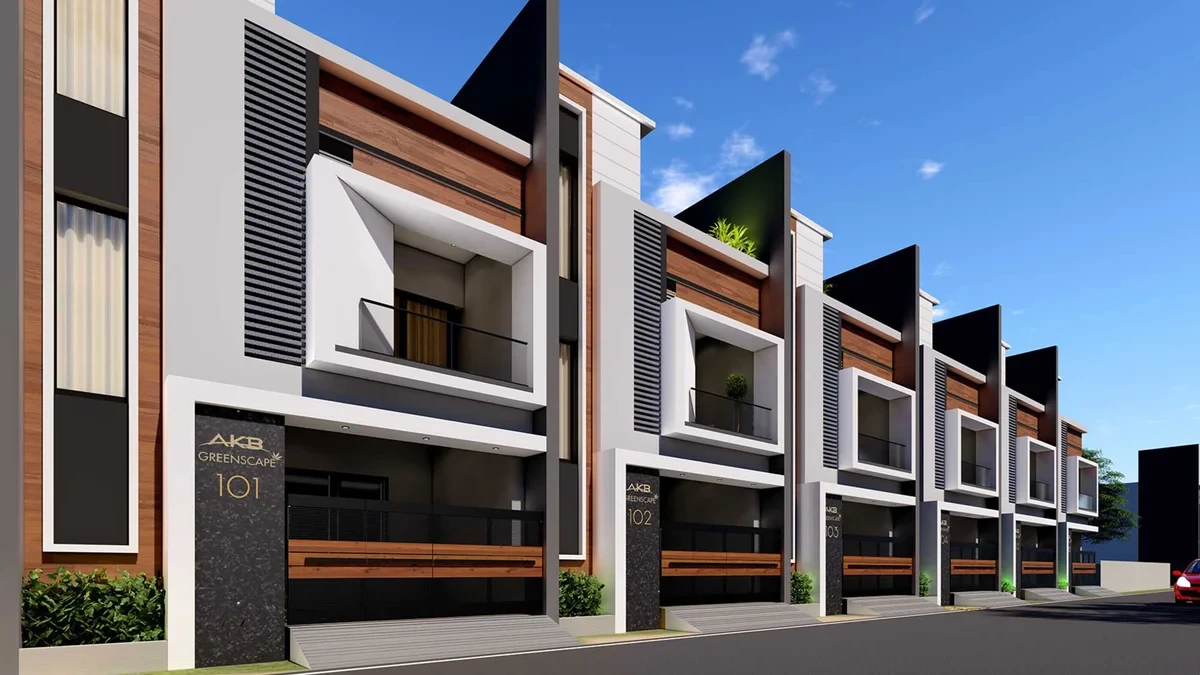
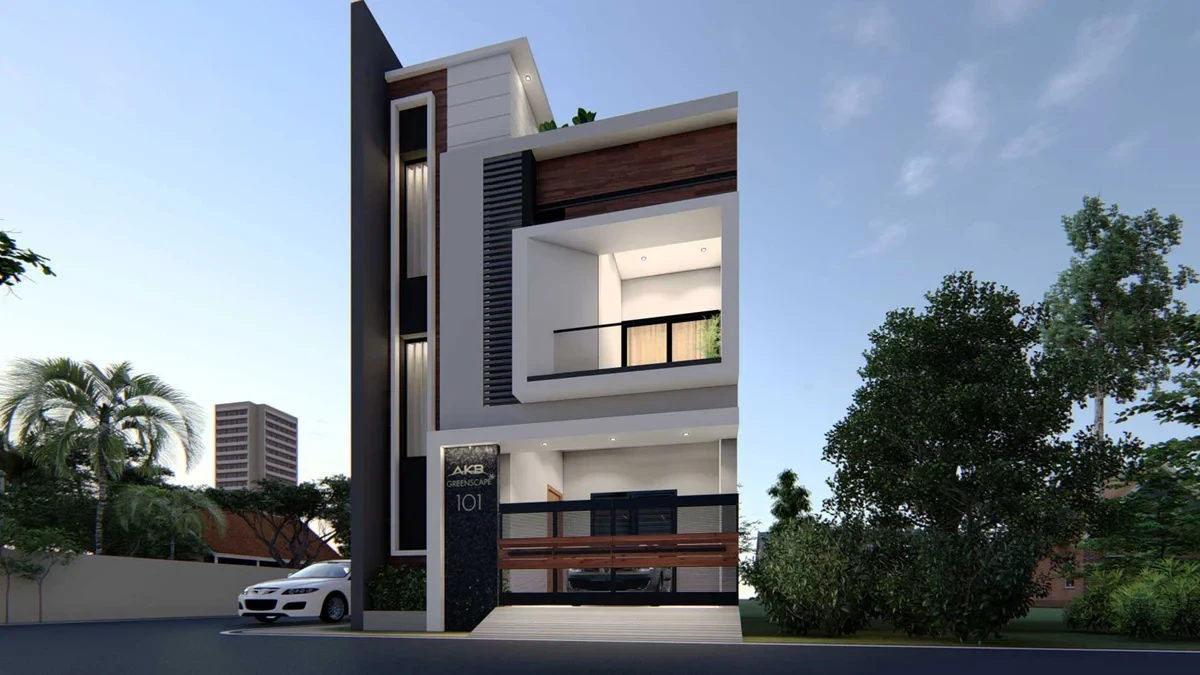
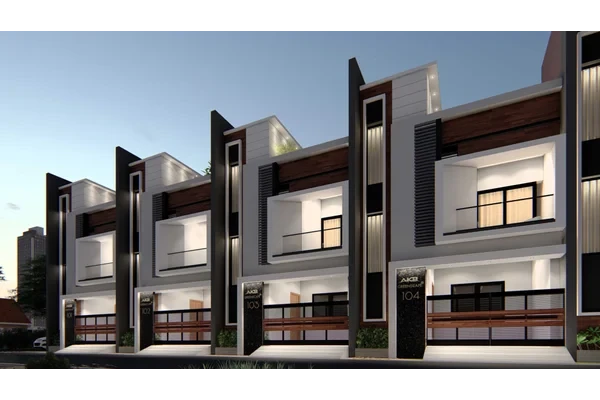
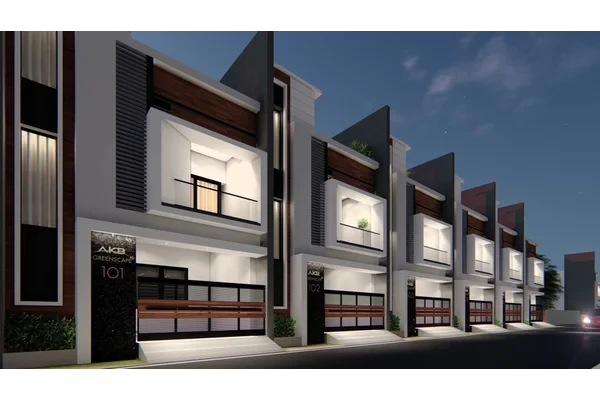
'Unique you’ requires a Unique Developer to understand your requirements and needs when you buy a property. Tucked away in the lush green confines of East Tambaram, this charming little world is ideal for premium lifestyle. Greenscape is part of a beautiful 3.10acres gated community. Nestling world class 6 Villas in 2&3BHK configuration. ‘Greenscape’ provides you the privacy you have craved for and connectivity more than you dreamt of. Located just 8mins from Tambaram-Velachery main road and just 2mins from 150ft Agaram Main Road, It is very accessible to upmarket Velachery and Medavakkam. Loads of highly reputable Schools and Colleges in addition to plenty of entertainment around to keep you occupied.
GENERAL
Villas with no common walls.
A small garden area
STRUCTURE
RCC framed structure with high quality chamber red brick walls for external and internal partitions qualified from professional structural engineer.
PAINTING
Externally plastered and finished with 2 coats of external emulsion paint for excellent ventilation and lighting.
Internal walls finished with putty and high quality emulsion paint
FLOORING
Living, Dining, Bedrooms and Kitchen - 2x2 Vetrified tiles.
Anti- Skid Ceramic Tiles for Balconies.
Anti-Skid Ceramic Tiles for Bathrooms and colour design glazed tiles for wall up to 7ft height
DOORS
Main Door - Teak Wood frame with designer shutter.
Country wood doors for bedrooms.
Panelled Skin doors for bathrooms.
WINDOWS
Premium Sliding / Openable UPVC windows with safety grills.
KITCHEN
Polished granite slab for kitchen cooking platform.
Stainless Steel sinks Ceramic tiles upto 2.5 ft height above platform
TOILETS
Western closets for all attached bathrooms.
Indian closet for common bathroom
Great quality sanitary fixtures of Parryware (or) Hindustan (or) Equivalent.
Geyser provision with hot and cold piping. High quality chrome plated fittings
ELECTRICAL
3 Phase concealed connection with Modular switches, a/c provision in all bed rooms.
Multi core high quality copper wiring Concealed PVC conduts with Anchor Roma / Equivalent wiring MCB.
High Voltage circuits for AC, Geyser, Fan, Light, Fridge etc. Free invertor wiring
Explore exclusive new launch projects of AKB Developers and Promoters’s find Apartments, Villas or Plots property for sale at Chennai. Grab the Early-bird launch offers, flexible payment plan, high-end amenities at prime locations in Chennai.
Rs. 93.02 L
Rs. 93.02 L
Rs. 60,190
Rs. 9,55,989
Principal + Interest
Rs. 50,55,989





