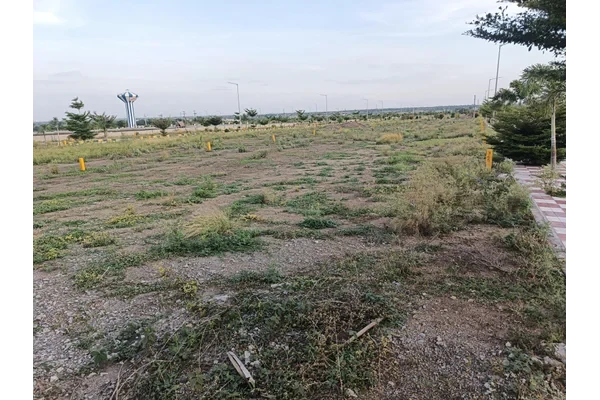Akshita AK Surya City
Suryapet, Hyderabad










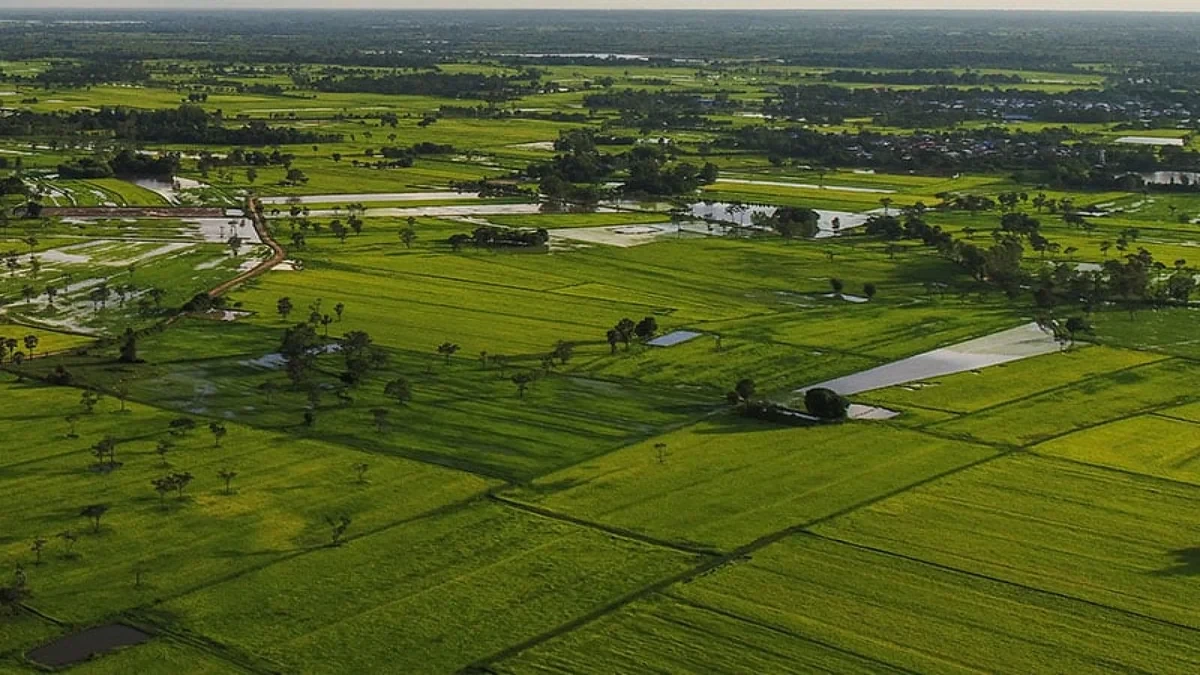
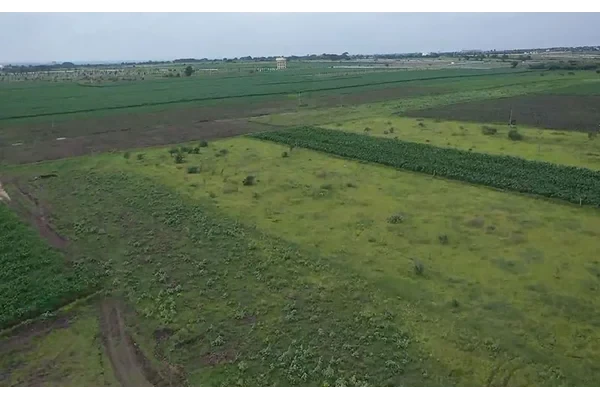
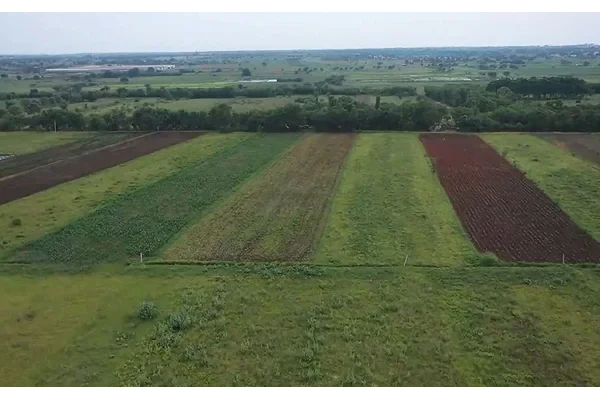
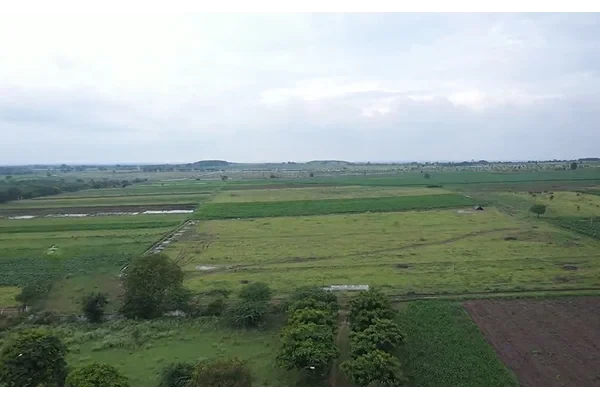
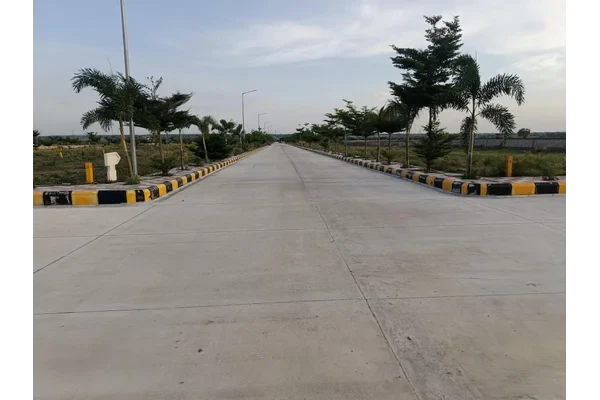
Golden Breeze 4 – Luxurious Residential Apartments for Modern Living
Golden Breeze 4 is a premium residential project located in a prime area, offering spacious and elegantly designed apartments equipped with state-of-the-art amenities. Crafted for those who value comfort and sophistication, this project blends modern architecture with luxury finishes, delivering a contemporary lifestyle that exceeds expectations.
Residents can enjoy a host of world-class amenities, including a swimming pool, fully equipped gymnasium, and an exclusive clubhouse designed for leisure and community engagement. Built using high-quality construction materials, Golden Breeze 4 ensures durability, safety, and long-lasting comfort for all residents.
With 24/7 security and surveillance, the community provides complete peace of mind. The location is celebrated for its peaceful and serene surroundings, offering a perfect balance between urban convenience and tranquil living.
If you’re looking for luxury apartments that combine comfort, elegance, and connectivity, Golden Breeze 4 is the perfect destination for modern families seeking an elevated lifestyle.
Strategically designed plots with brick work on boundary walls for a unique blend that enables a vibrant community to thrive.
HMDA Layout
Children Park Area
All 60′, 40′ & 30′ BT Roads
100% Clear Title & Vaasthu
Underground Drainage System
Avenue Plantation with Tree Guards
Electricity with Modern Street Lights & Transformer
Over Head Water Tank with Pipe Lines
5 years Layout maintenance
24/7 security, Compound Wall with Entrance Arch
10000 sft. Clubhouse with Swimming Pool
Explore exclusive new launch projects of Akshita Infra’s find Apartments, Villas or Plots property for sale at Hyderabad. Grab the Early-bird launch offers, flexible payment plan, high-end amenities at prime locations in Hyderabad.
Rs. 43.74 L
Rs. 43.74 L
Rs. 60,190
Rs. 9,55,989
Principal + Interest
Rs. 50,55,989





