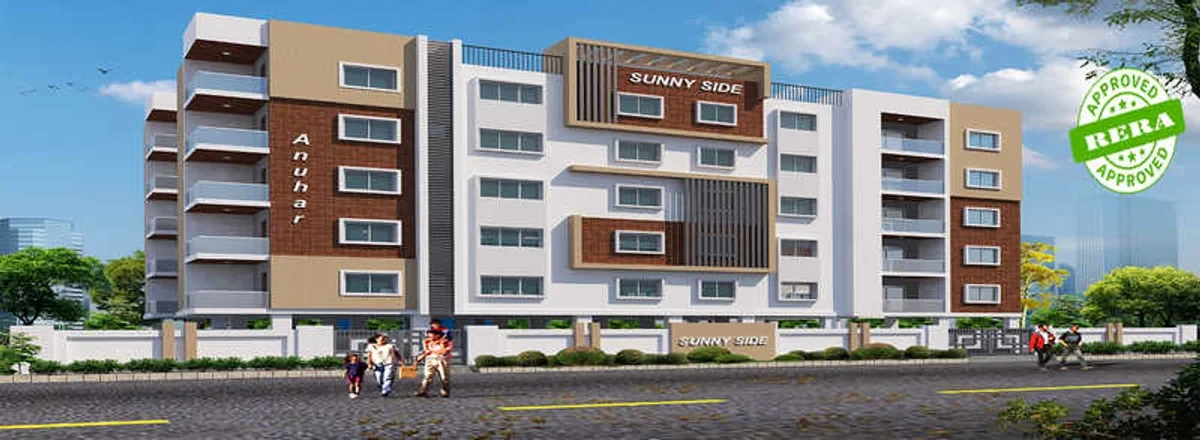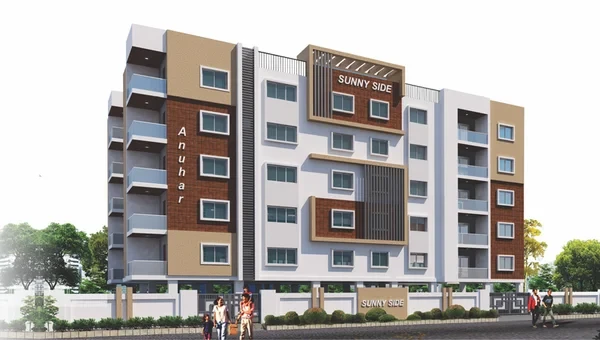Anuhar Rami Reddy Towers
Manikonda, Hyderabad















Sunny Side – 3 BHK Flats for Sale in Alkapur Township, Hyderabad
The Right Side of Bright Lifestyle
Welcome to Sunny Side, a premium residential project perfectly positioned in the heart of Alkapur Township, Hyderabad. Designed for those who seek comfort, convenience, and serenity, Sunny Side offers a refreshing escape from city chaos while keeping you connected to everything important.
The project’s elegant architecture and thoughtfully planned interiors create a breezy, vibrant lifestyle surrounded by open spaces and greenery. Whether it’s your morning walk, an evening with family, or a quiet moment on your balcony, every experience here feels rejuvenating.
Located within close proximity to IT hubs, top educational institutions, luxury resorts, fine dining restaurants, and shopping malls (all within a 1–5 km radius), Sunny Side ensures you live in a well-connected yet peaceful environment.
Project Details:
Project Registration Number: P02400000239
Location: Alkapur Township, Hyderabad
Total Flats: 20 Premium Units
Configuration: 3 BHK Apartments
Structure: Stilt + 5 Floors
Area: 1500 sq. yards
Why Choose Sunny Side?
Exclusive gated community in Alkapur Township
Peaceful and pollution-free environment
Excellent connectivity to Manikonda and major IT corridors
Close to educational institutions, malls, and entertainment zones
Limited flats ensuring privacy and exclusivity
Sunny Side offers the right blend of luxury, comfort, and accessibility — making it the perfect address for modern living in Hyderabad.
STRUCTURE:
R.C.C framed structure to withstand Seismic loads
SUPER STRUCTURE:
9" external walls and 4½" internal walls with AAC/Red Bricks
DOORS:
Main Door: Teak Wood frame & Veneer Shutter aesthetically designed with melamine polishing designer Hardware Reputed make
Internal Doors: Teak wood frame & both sides painted flush doors with Reputed make hardware fittings
Balcony Doors: UPVC sliding shutter with float glass panels
WINDOWS:
UPVC window system with safety M.S. grill
FLOORING:
Double charge tiles of size (2X2).
PAINTING:
Internal: Smooth Lappam Altek finish with acrylic Emulsion paint
External: Combination of Textured / smooth Lappam finish for all external walls
KITCHEN:
Granite platform with stainless steel sink & provision for fixing of Aqua-guard
UTILITIES:
Provision for Exhaust Fan, Chimney & washing machine etc.
TOILETS:
Wash basin in all toilets
Pedestal wash basin in dining/balcony area
Wall mounted W.C for Master Bedroom
Cascade W.C with flush tank for C.B & G.B
Hot and cold wall mixer with shower
Provision for geysers
C.P. Fittings are chrome plated of jaquar make (or) equivalent
WATER PROOFING:
For all toilets and entire terrace
PLUMBING:
All internal and external waterline of PPR / CPVC
All drainage Fittings and lines are of P.V.C. 'Prince' make
ELECTRICAL:
Concealed copper wiring in conduits for Lights, fan, plug and power plug where ever necessary, of Finolex / RR Kabel or Equivalent make Power outlets for Air conditioners in all bedrooms
Power plug for cooking range, chimney, refrigerator, micro wave ovens, mixer / grinders in kitchen
Plug points for refrigerator and T.V. where ever necessary
3 Phase supply for each unit and individual meter boards
Miniature Circuit breakers for each distribution board of MDS/ Merlingerin make
All Flats with Modular Switches of Legrand or equivalent make
TELECOM:
Telephone point in living area
CABLE T.V:
Provision for cable connection in Master Bedroom & Living room
INTERNET:
Provision for Internet connection in Master Bedroom
LIFTS:
6 & 8 Passengers lifts of Schindler or Equivalent make with front marble cladding
POWER BACK UP:
Adequate power back up for each flat
Explore exclusive new launch projects of Anuhar Homes Pvt. Ltd.’s find Apartments, Villas or Plots property for sale at Hyderabad. Grab the Early-bird launch offers, flexible payment plan, high-end amenities at prime locations in Hyderabad.
Rs. 93.43 L
Rs. 93.43 L
Rs. 60,190
Rs. 9,55,989
Principal + Interest
Rs. 50,55,989

