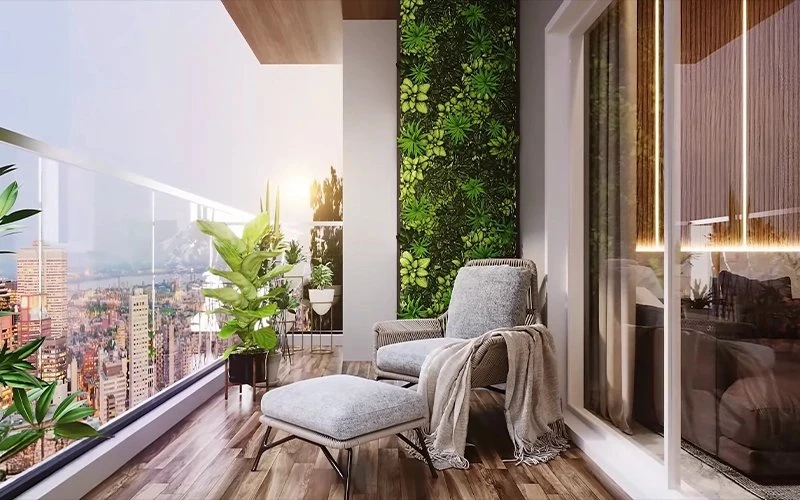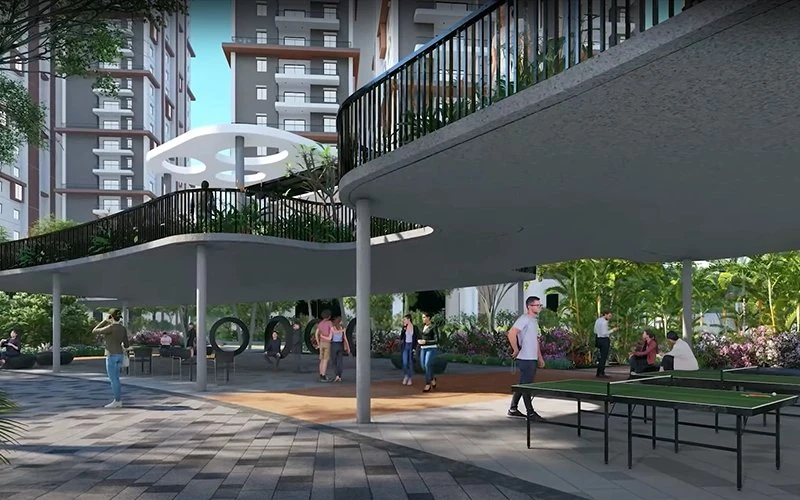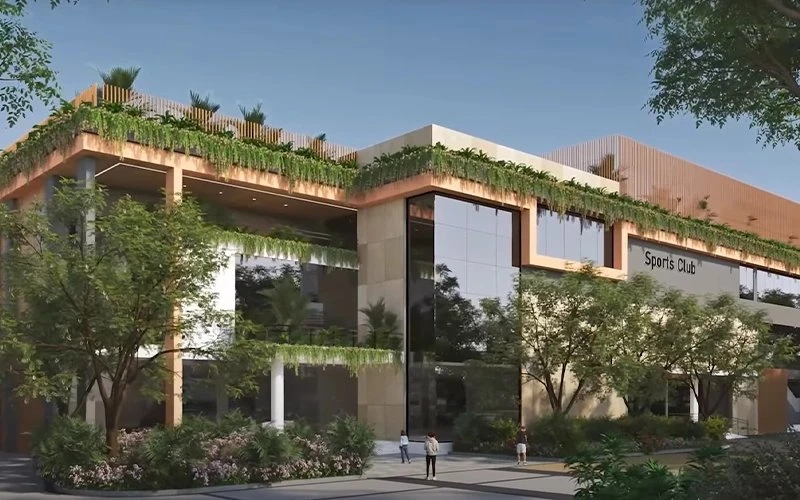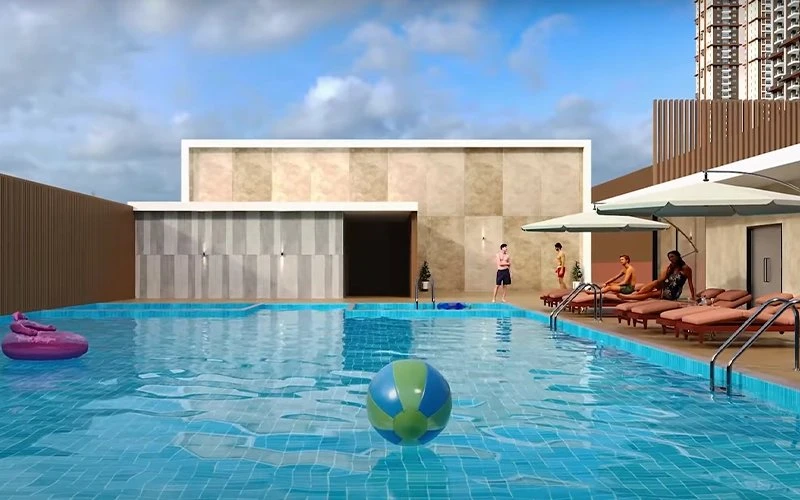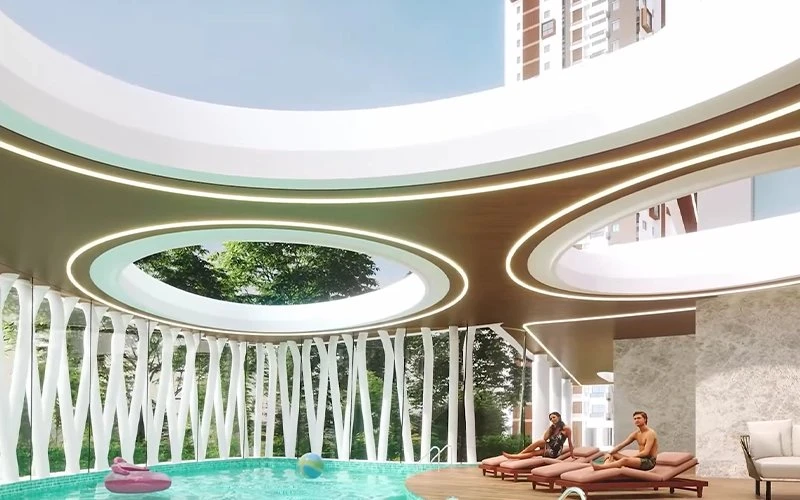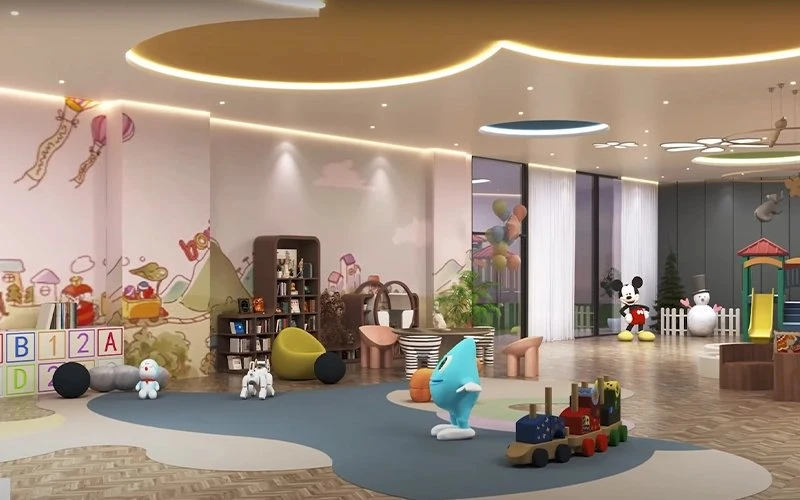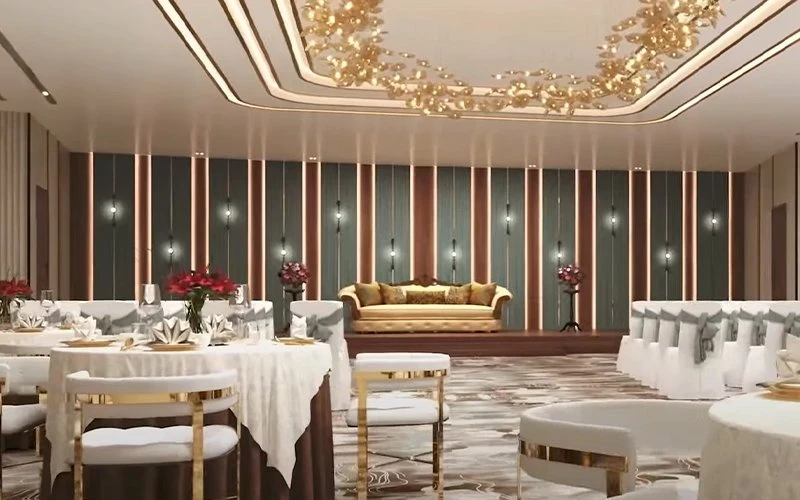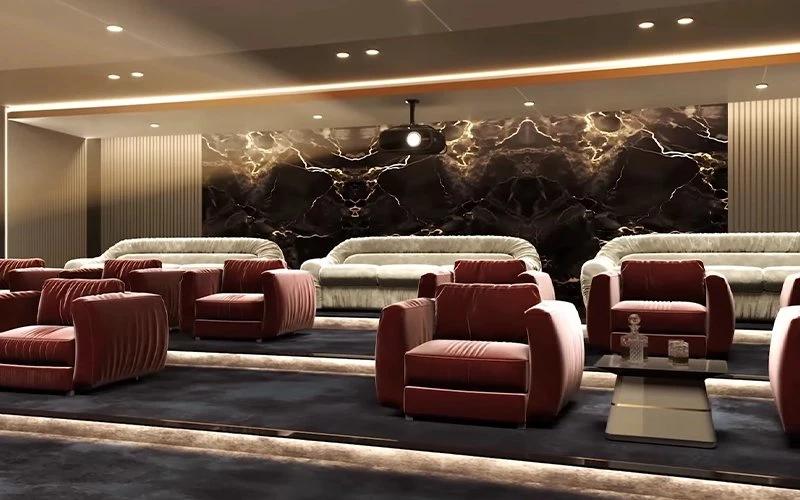Aparna Greenscapes
Kompally, Hyderabad













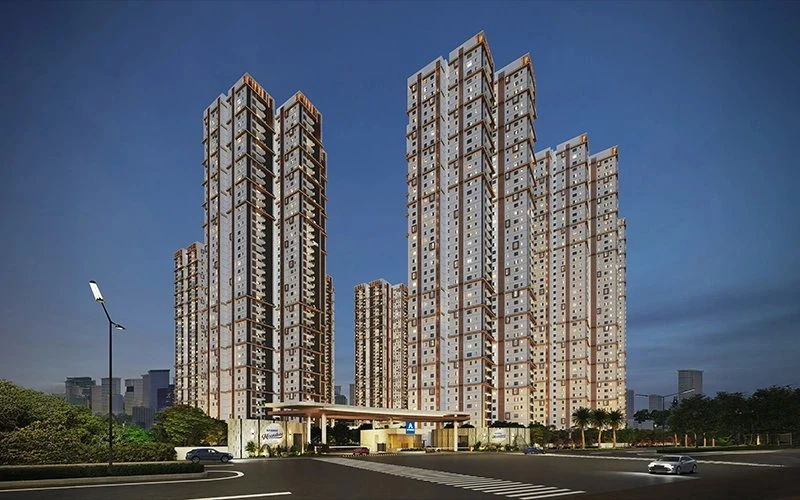
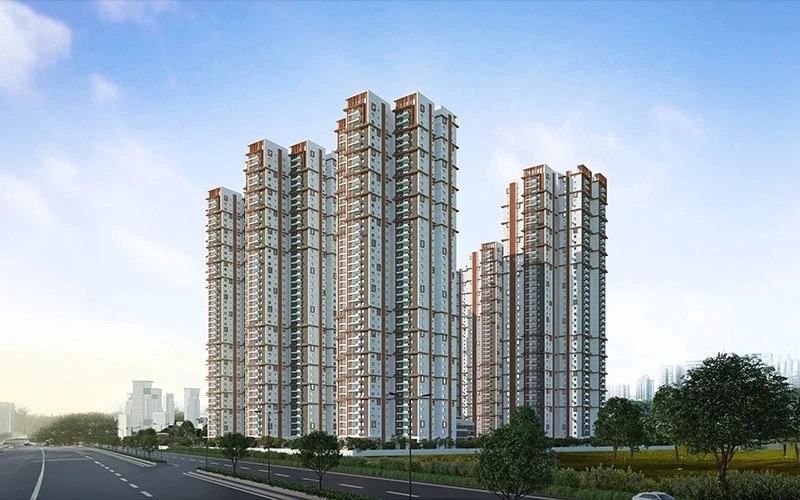
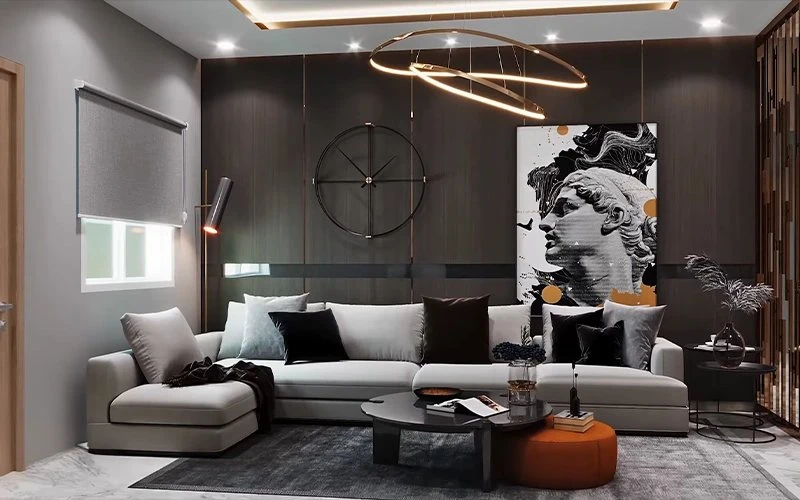
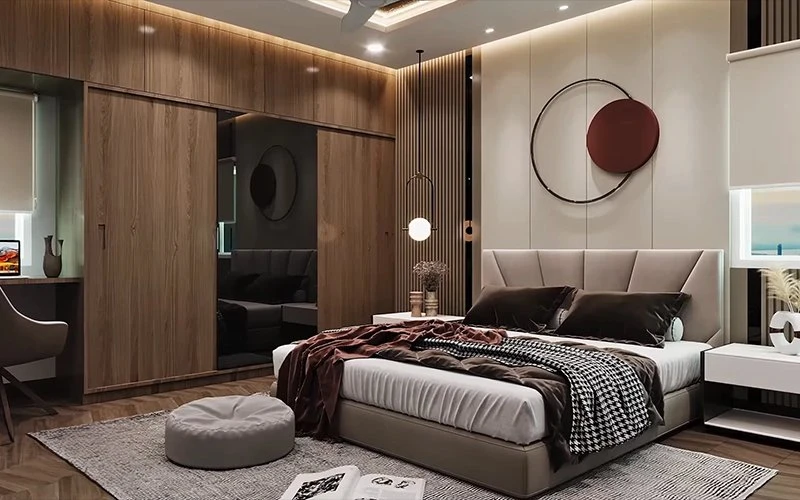
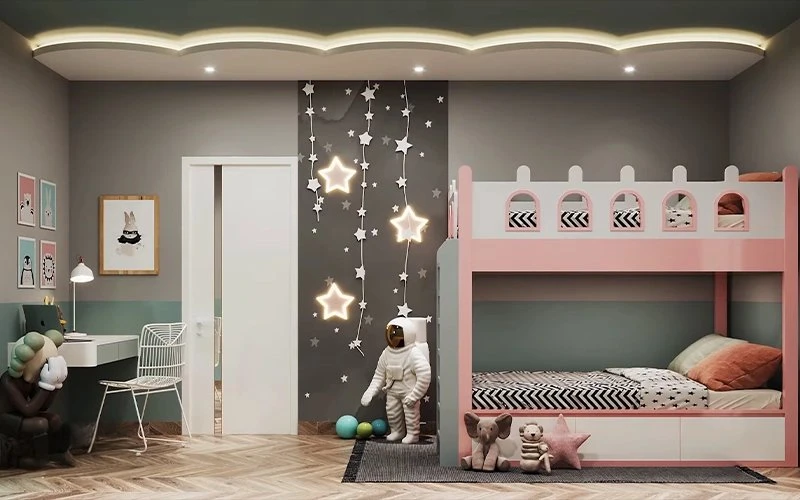
Aparna Moonstone – Ultra-Luxury 3 & 4 BHK Apartments for Sale in Gopanpally, Gachibowli, Hyderabad
Location: Gopanpally, Hyderabad
Configuration: 3 & 4 BHK Apartments
Unit Sizes: 2,166 – 3,140 sq. ft.
Price: Price on Request*
Welcome to Aparna Moonstone, an ultra-luxury gated community located in the prestigious Aparna Deccan Town at Gopanpally–Gachibowli, West Hyderabad. Designed for those who seek exclusivity and elegance, this premium project offers spacious 3 and 4 BHK apartments surrounded by world-class amenities and serene landscapes.
Spread across 22 acres, Aparna Moonstone features 8 magnificent towers rising G+44 floors high, comprising 2,088 thoughtfully designed residences. Each apartment blends modern architecture, premium finishes, and intelligent space utilization to create an unmatched living experience.
Ideally located near Hyderabad’s IT and business hubs, Aparna Moonstone offers the perfect balance between work and leisure. Whether you’re a professional seeking proximity to Gachibowli or a family looking for luxury living in a peaceful environment, these apartments redefine urban sophistication.
If you’re searching for ultra-luxury 3 & 4 BHK apartments in Gopanpally or Gachibowli, Aparna Moonstone stands as a landmark of comfort, connectivity, and class.
Part of Aparna Deccan Town, the Township of Tomorrow
Minutes from Neopolis, Kokapet, & Nanakramguda
Near Top Schools, Hospitals, & IT Firms
Low-Density Living With Only 94 Apartments Per Acre
2.62 Acres of Open, Green Space
46,000+ Sq. Ft. Clubhouse
40,000+ Sq. Ft. Sports Club & Commercial Block
33,864 Sq. Ft. Dedicated Amenities Lounge in Each Tower
60+ Premium Amenities
STRUCTURE
RCC Framed Structure
R.C.C. Shear Wall Framed Structure to withstand Wind & Seismic Loads with Floor to Floor height 3.15M.
Concrete Blocks for Non-Structural Members (Wherever needed)
PAINTING
External : Textured finish and Two Coats of Exterior Emulsion Paint of Reputed Make.
Internal : Smooth putty finish with 2 Coats of Premium Acrylic Emulsion Paint of Reputed make over a Coat of Primer.
DOORS, WINDOWS & RAILINGS
Main Door
Teak veneered frame & shutter with melamine polish and reputed hardware.
Internal Doors
Hardwood frame & laminated flush shutters.
Utility Door
UPVC frame with tinted float glass, aluminium louvres, and SS mesh.
French Doors
UPVC frame with toughened/HS glass. Provision for mosquito mesh (at extra cost).
Windows
UPVC with toughened/HS glass. Mosquito mesh for sliding windows only.
Window Grills
MS grills (at extra cost).
Balcony Railings
Glass railings.
FLOORING
Living/Dining/Bedrooms/Kitchen
800x1200 mm double charged vitrified tiles.
Entrance Lounge
Granite/Marble with false ceiling.
Bathrooms
PGVT/GVT vitrified tiles.
Corridors
Double charged vitrified tiles.
Balconies/Utility
Rustic GVT tiles.
Staircase
Tandoor stone.
TILE CLADDING
Dadoing in Kitchen
Glazed Vitrified Tiles dado up to 2’-0” height above Kitchen Platform of Reputed Make.
(Shall be provided at Extra Cost)
Bathrooms
Glazed PGVT/ GVT Vitrified Tile Dado up to 8'-0" height of Reputed Make.
Utility
Glazed GVT Vitrified Tiles Dado upto 3' Height of Reputed Make.
KITCHEN
Counter
Granite Platform with Stainless Steel Sink. (Shall be provided at Extra Cost)
Water Provision
Separate Municipal Water and treated bore well water provison .(Not RO only softening )
Other Accessories
Provision for fixing of Water Purifier, Exhaust Fan or Chimney.
UTILITY
Dishwasher/Washing Machine
Provision for Washing Machine and Dishwasher .
CP & SANITARY FIXTURES
Bathrooms
Wash Basin with Granite Counter Top /Under counter.
EWC with Concealed Cistern of Reputed Make
Single Lever Fixtures with shower of reputed make.
All C.P. Fittings are of reputed make.
PVC false ceiling in all bathrooms.
MAID ROOM
Flooring
Vitrified tile flooring
TV Point
Plug points for TV maid room
Intercom
Intercom facility to maid room
Gas Supply
Supply of gas from centralized gas bank to maid room with gas meter
Sink Provision
Provision for sink
MAID TOILETS
Flooring
Flooring with Anti Skid, acid resistant vitrified tiles
Dado
Dado with Ceramic tiles up to door height
sanitary & CP Fittings
Sanitary and CP fittings of reputed make.
ELECTRICAL FIXTURES
Internal Electrical Fixtures
Geysers in all Bathrooms (Except Powder Room )
Exhaust Fans in all bathrooms
Copper piping for Air Conditioning Units for all Flats
Power outlets for Air Conditioners in all Bed Rooms &Drawing/ living room.
3 phase Supply for each unit with individual meter boards
Miniature Circuit breakers (MCB) for each distribution boards of reputed make.
Concealed Copper Wiring of Reputed Make.
Modular Switches of Reputed Make.
Kitchen/Utility Area
Power plug for Cooking Range Chimney, Refrigerator, Microwave Ovens, Mixer / Grinders in Kitchen, Washing Machine and dish washer in Utility Area.
TELECOMMUNICATIONS, CABLE TV & INTERNET
Telephone Points
Telephone points in Drawing Room .
Intercom facility
Intercom facility in drawing Room connecting Security
Cable TV
Provision for Cable Connection in Drawing / Livinig & Bed Rooms.
Internet
Internet connection Provision in Drawing / Living & Bedrooms.
ELEVATORS / LIFTS
Passenger Lifts
Specification
Five High speed automatic passenger Lifts with rescue device with V3F for energy efficiency of reputed make for each tower with CCTV's inside the lifts.
Flooring of lift car
Aesthetically designed flooring with Granite / Marble .
External Cladding
Marble Cladding
Fire / Service lifts
Specification
Two High speed automatic Passenger cum Service Lift per Block with rescue device with V3F for energy efficiency of reputed make for each tower with CCTV's inside the lifts.
Flooring of lift car
Flooring with Granite
External Cladding
Granite Cladding
WSP & STP
Domestic Water made available through an exclusive Water Softening Plant (Not RO Plant)
A Sewage Treatment plant of adequate capacity as per norms will be provided inside the project, treated sewage water will be used for the landscaping and flushing purpose.
Rain Water Harvesting at regular intervals provided for recharging ground water levels as per the norms.
Water meters for each unit for domestic & municipal water each.
POWER BACK UP
100% DG Set backup with acoustic enclosure & A.M.F
SECURITY / BMS
Sophisticated round-the-clock security / Surveillance System.
Surveillance cameras at the main security ,in open areas as per design and entrance of each block to monitor and also provided CCTV's inside the lifts.
Panic button and intercom is provided in the lifts connected to the security room.
Solar power fencing alround the compound wall.
FIRE & SAFETY
Fire hydrant and fire sprinkler system in all floors and basements as per NBC Norms.
Fire alarm and Public Address system in all floors and parking areas (basements) as per NBC Norms.
Control panel will be kept at main security.
LPG GAS
Supply of gas from centralised Gas bank to all individual flats.
SOLAR POWER
50 KW Solar Power shall be provided and shall be connected to Common Area Grid for Optimization of Common Area Power Consumption.
Explore exclusive new launch projects of Aparna Constructions’s find Apartments, Villas or Plots property for sale at Hyderabad. Grab the Early-bird launch offers, flexible payment plan, high-end amenities at prime locations in Hyderabad.
Rs. 301 L
Rs. 301 L
Rs. 60,190
Rs. 9,55,989
Principal + Interest
Rs. 50,55,989





