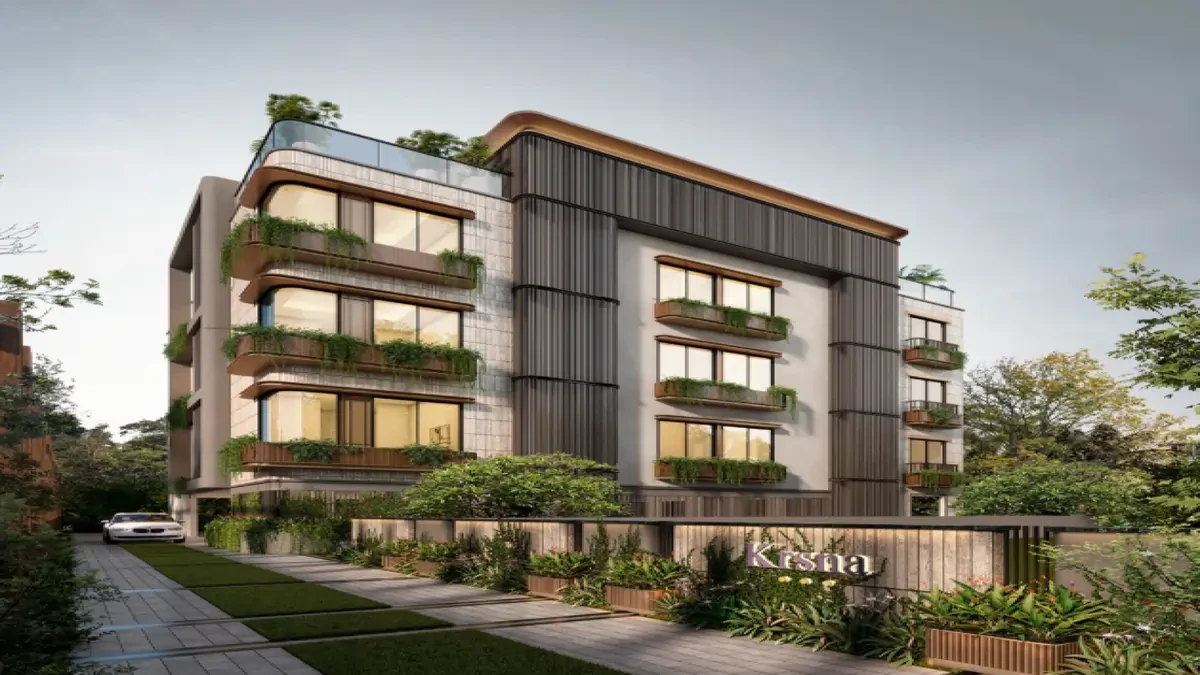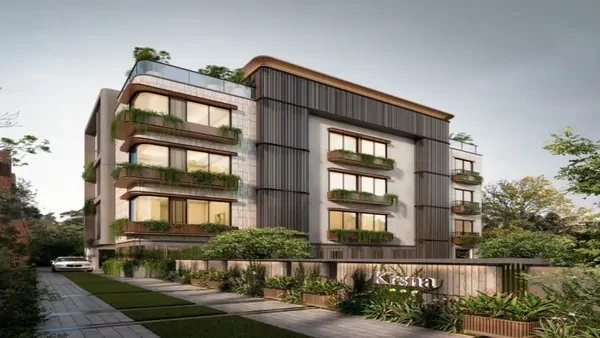Vanya Vilas
Purasawakkam, Chennai















Signature Life at Arihant Krsna is a project of Arihant Foundations and Housing Ltd., an exclusive premium living experience in Abhiramapuram, Chennai. This splendid residential development comprises large 3 BHK apartments, each with an area of 2702 Sq. Ft., to accommodate all requirements for comfort and opulence. It has only 6 units, offering the owners privacy and exclusivity. The building is designed in a Stilt+3 storey structure, well-formulated in the space and equipped with car parking. It embraces modern amenities like 24/7 security, 100% power backup, and a lift to ensure easy access. The beautifully landscaped terrace provides a calm surrounding for relaxation and outdoor activities. Be it the convenience of urban living or a well-planned environment for one's peace of mind, this project, which comes with a very high standard of living, brings everything within reach. It's perfect for families in search of a luxurious and peaceful living setting. Arihant Krsna in Abhiramapuram has the perfect blend of comfort, security, and convenience!
Flooring & Tiling
Doors & Windows
Sanitary & Plumbing
Electrical & Wiring
Common Amenities
Common Areas
Explore exclusive new launch projects of Arihant Foundations & Housing Ltd’s find Apartments, Villas or Plots property for sale at Chennai. Grab the Early-bird launch offers, flexible payment plan, high-end amenities at prime locations in Chennai.
Rs. 740 L
Rs. 740 L
Rs. 60,190
Rs. 9,55,989
Principal + Interest
Rs. 50,55,989

