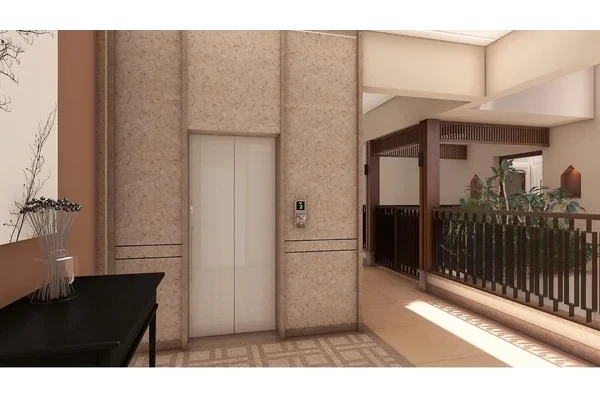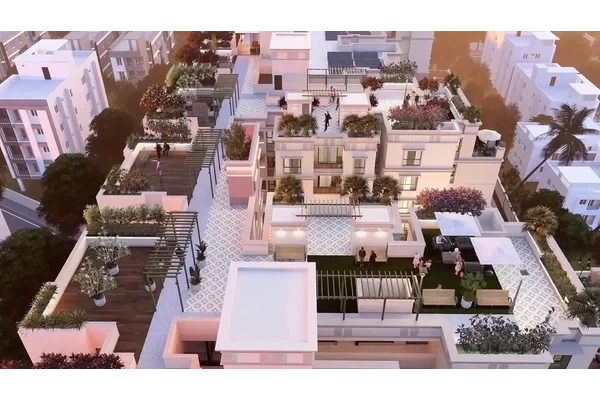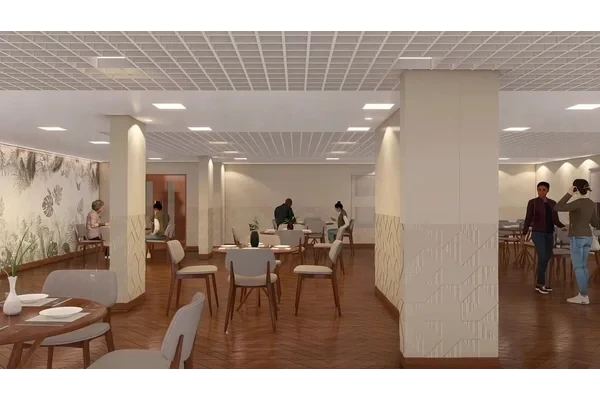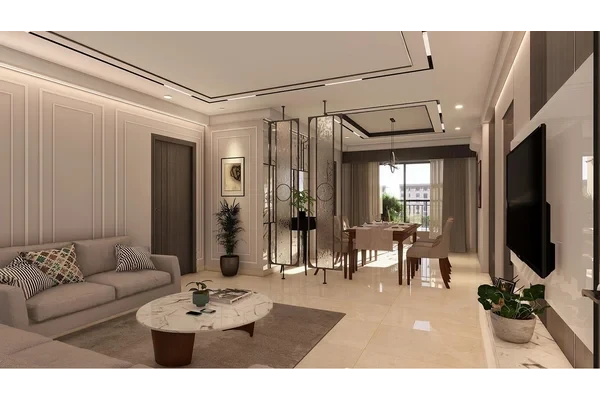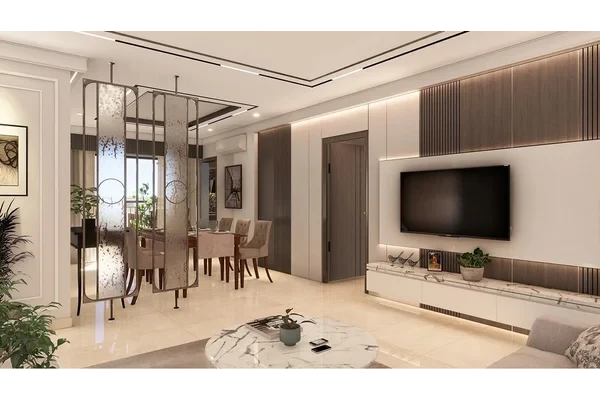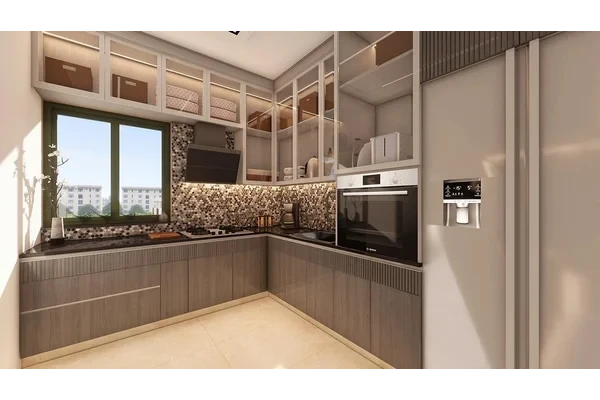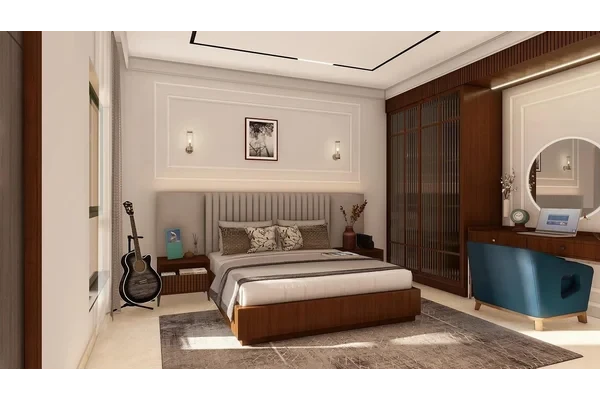Vanya Vilas
Purasawakkam, Chennai













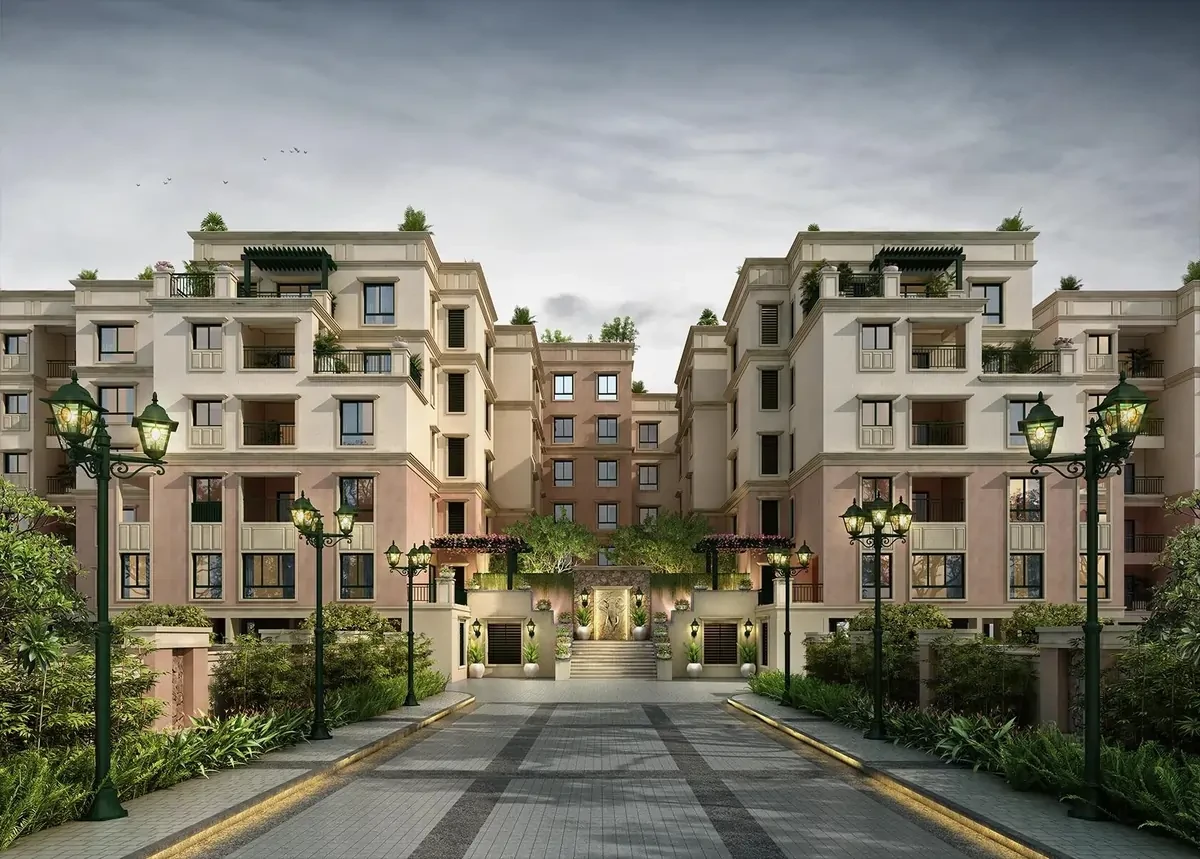
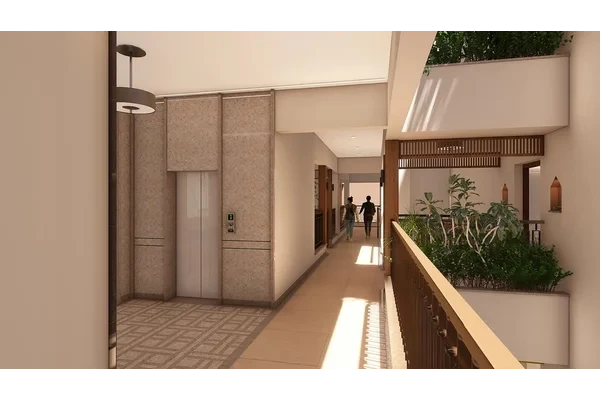
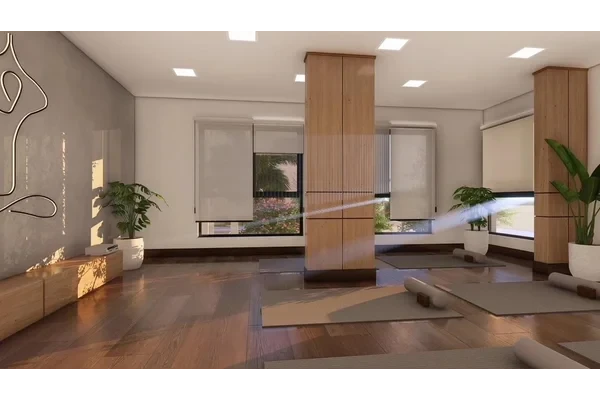
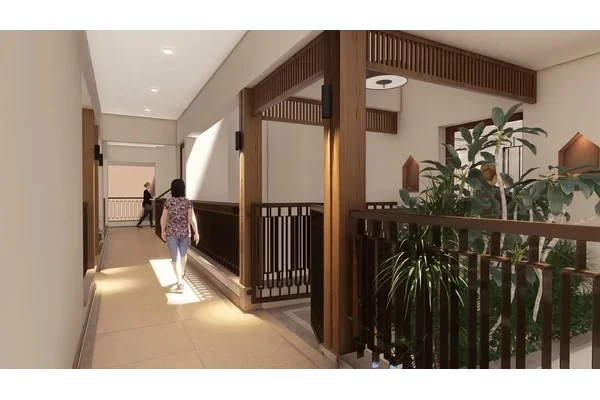
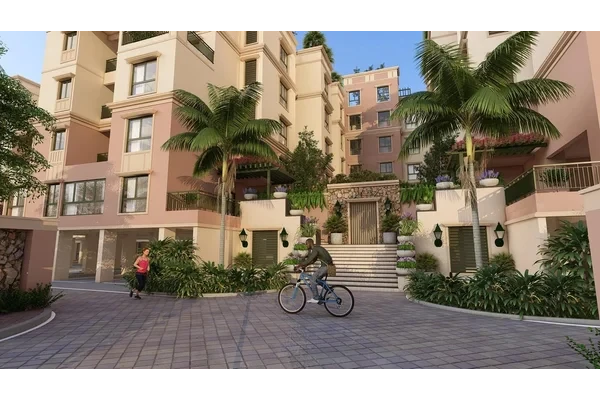
Arihant Melange is a premium project that serves its residents a mix of traditional and modern worlds. Developed by the famous Arihant Foundations and Housing these mid-rise flats are inspired by the Thinnai style of architecture, which puts its focus on airy open living spaces that let you enjoy nature. These flats are for sale in Saligramam and are crafted as 3 & 4 BHK units with opulent carpet areas. The unit size of these flats ranges between 1272 - 3070 Sq.Ft and in total there are 99 flats for sale. Nicely built with ample open spaces and many modern amenities, these flats are planned across a nice stilt plus 5-story structures.
FLOORING & TILING
DOORS & WINDOWS
SANITARY & PLUMBING
ELECTRICAL & WIRING
POWER SUPPLY
SWITCHES & SOCKETS
TELEVISION
TELEPHONE
DATA POINTS
AIR CONDITIONER
DG POWER BACKUP
COMMON AMENITIES
COMMON AREAS
EXTERNAL WALLS
INTERNAL WALLS
STRUCTURE
GROUND FLOOR LOBBY, LIFT FACIA & STAIRCASE
TYPICAL FLOOR CORRIDOR
EV CHARGER
LIFT
CCTV CCTV
INTERCOM / DOOR PHONE
ACCESS CONTROLLED DOORS
Explore exclusive new launch projects of Arihant Foundations & Housing Ltd’s find Apartments, Villas or Plots property for sale at Chennai. Grab the Early-bird launch offers, flexible payment plan, high-end amenities at prime locations in Chennai.
Rs. 384 L
Rs. 384 L
Rs. 60,190
Rs. 9,55,989
Principal + Interest
Rs. 50,55,989





