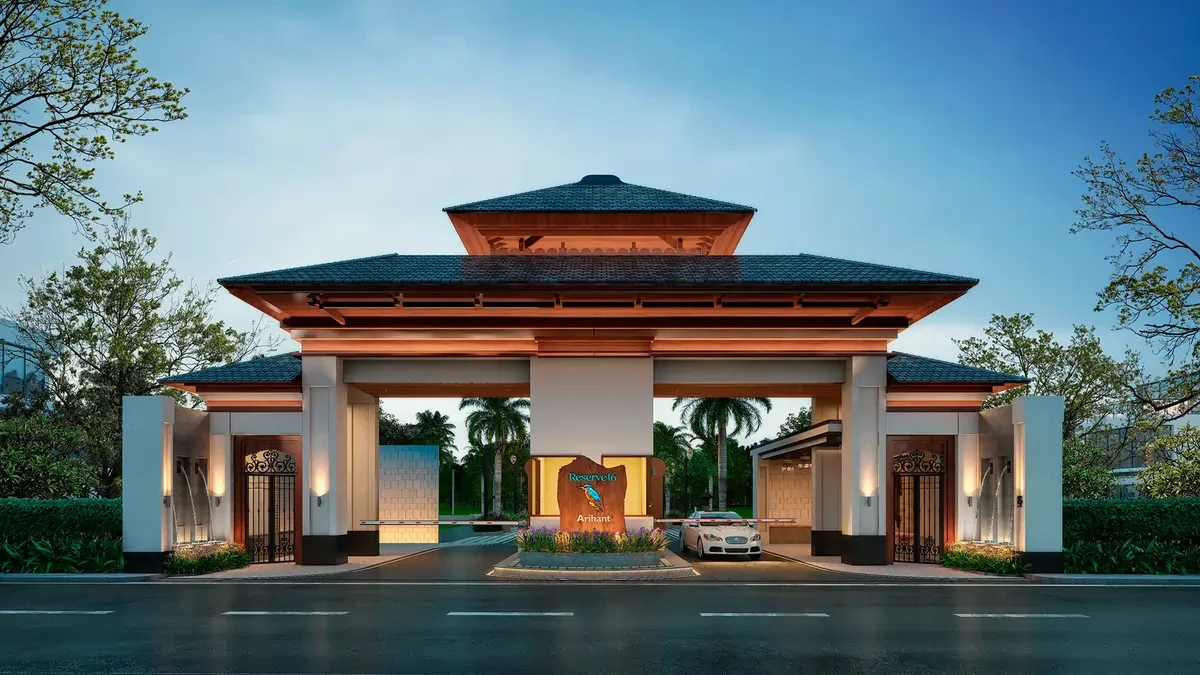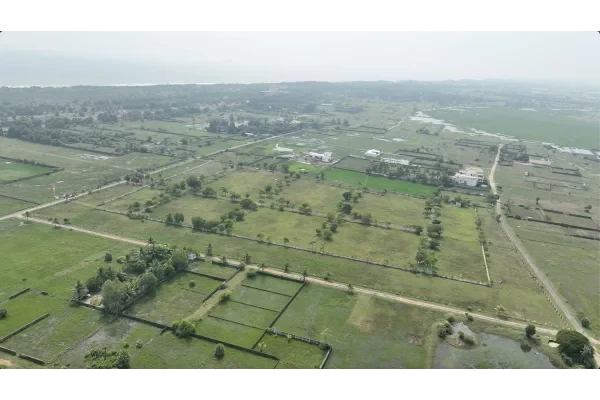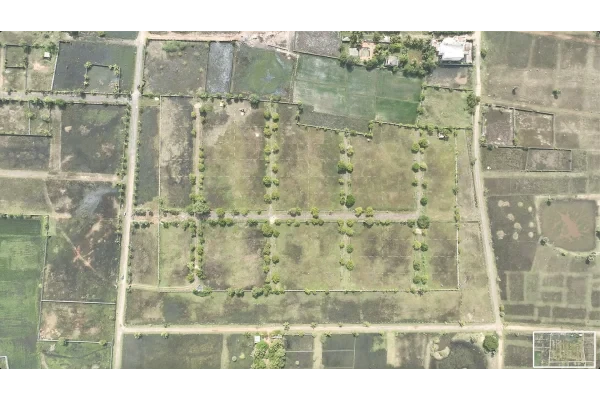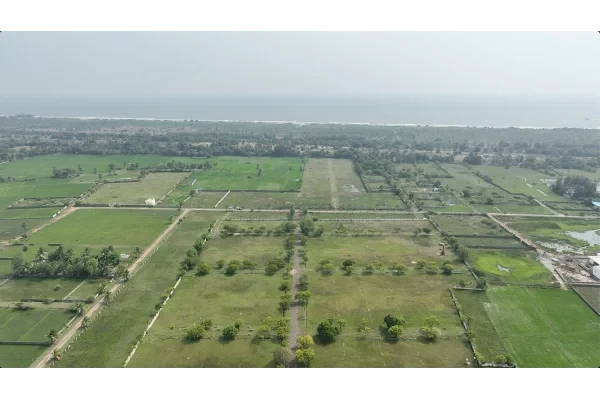Vanya Vilas
Purasawakkam, Chennai















Plot Your Peace at Arihant Reserve 16 acres Premium Plotted Development, located in Pattipulam, Chennai, constructed by Arihant Foundations and Housing Ltd. This wonderful plotted development has 239 well-planned plots ranging in size from 1200 sq ft to 4200 sq ft. Whether you wish to build your dream home or simply invest in land appreciating value, you will appreciate the feeling of local nature moderating your lifestyle in a well-planned community. Arihant Reserve 16 in Pattipulam is not only a local land investment but also a lifestyle destination to own land. The main features of the property developments are outdoor green zones, walking paths, reflexology paths, and a pet zone. These plots developed a lot of community and lifestyle leisure, whether you want to keep active in the outdoor gym, multisport court, cricket net, swim in the pool, or relax in the gazebo or café, this lifestyle community-planned activity. Families will enjoy staying close to their kids’ active spaces, so they can play; So, take advantage of this golden opportunity to schedule your site visit!
Flooring & Tiling
Doors & Windows
Sanitary & Plumbing
Electrical & Wiring
Common Amenities
Common Areas
Explore exclusive new launch projects of Arihant Foundations & Housing Ltd’s find Apartments, Villas or Plots property for sale at Chennai. Grab the Early-bird launch offers, flexible payment plan, high-end amenities at prime locations in Chennai.
Rs. 117 L
Rs. 117 L
Rs. 60,190
Rs. 9,55,989
Principal + Interest
Rs. 50,55,989



