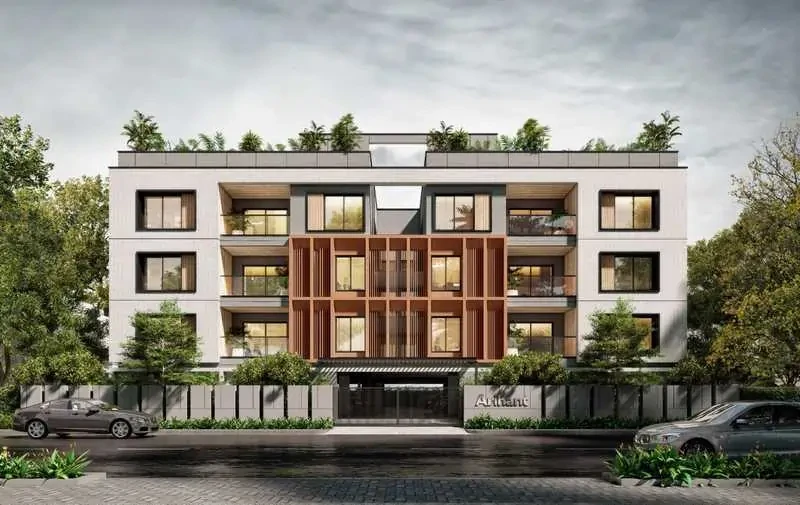Vanya Vilas
Purasawakkam, Chennai














Arihant Vivriti, developed by Arihant Foundations and Housing Ltd, welcomes you to an elite residential experience in Kottivakkam, Chennai. These stylish low-rise developments have 4 BHK apartments with sizes ranging between 2021 sq.ft to 2040 sq. ft., with a design that ensures comfort and sophistication in equal measure. With only Stilt + 3 floors, Arihant Vivriti secures peaceful living with the Kottivakkam ambience far away from hustle yet near city amenities, named Truly Alive. Every unit is crafted to be a marriage of contemporary looks and practicality, perfect for families who long for upscale living. The project provides an array of amenities like designated car parking, lift access, 24x7 security, and 100% power backup, ensuring uninterrupted comfort. Greenery on the terrace landscape promotes serenity, offering residents a respite from the excavations in the outside world. A promising option for luxury and convenience within Chennai. Grab the golden opportunity!
Flooring & Tiling
Doors & Windows
Sanitary & Plumbing
Electrical & Wiring
Common Amenities
Common Areas
Explore exclusive new launch projects of Arihant Foundations & Housing Ltd’s find Apartments, Villas or Plots property for sale at Chennai. Grab the Early-bird launch offers, flexible payment plan, high-end amenities at prime locations in Chennai.
Rs. 242 L
Rs. 242 L
Rs. 60,190
Rs. 9,55,989
Principal + Interest
Rs. 50,55,989
