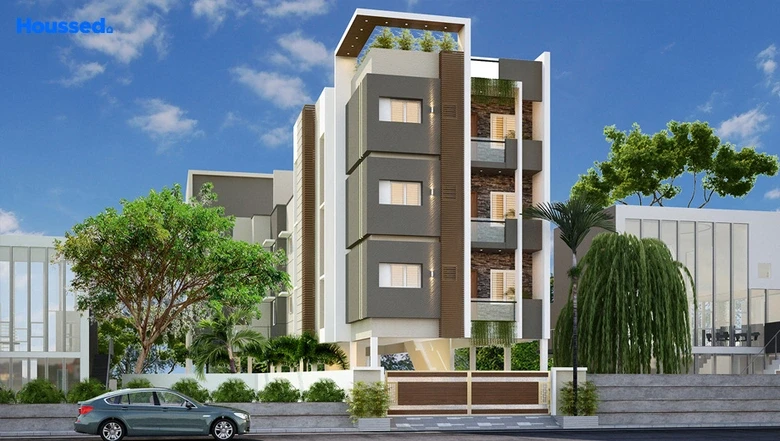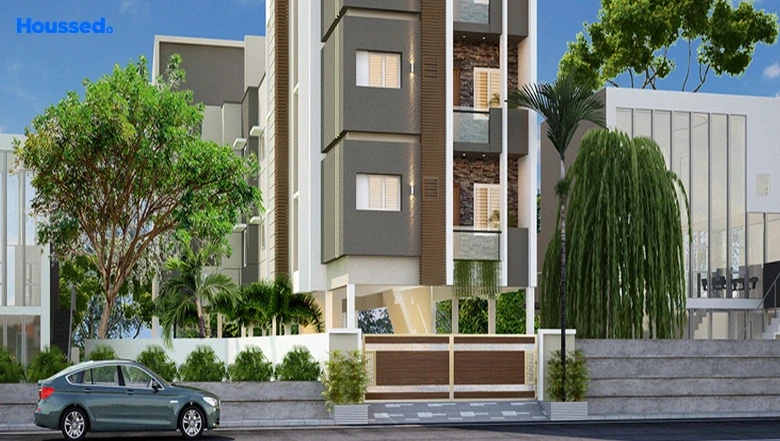ATH Crown
Chromepet, Chennai














ATH Vasantham is an ultra-modern apartment in Pammal. Made elegantly with the finest finishes and fixtures. This is a prime residential area where you can find premium apartments at affordable prices. Promoted by Asset Tree Homes this is a single-tower apartment complex that totally holds 8 flats. Here both 2 & 3 BHK flats are available for sale with 100% Vasthu plans. The carpet area of these flats ranges from 860 - 1449 Sq.Ft. Each apartment has a nice balcony where families can make beautiful memories. Plus each apartment here enjoys its very own covered car parking, lift, EV charge point, and video door phone.
Structure
R.C.C Framed structure designed by Qualifed Professional
Tiles
Entire flat 2'X2' vitrified tiles Johnson, Kajaria, somany, equivalent flooring in all bathroom will be 1'X1' anti skid tiles equivalent ceramic dado tiles upto 7' height
Doors
Main Door: Quality of Teak wood panel finished with melamine polish with godrej locks.
Other Doors: Membrane doors with good quality teak frames
Window
All windows are UPVC window with MS safety Grill.
Paint
All interior wall will be applied with two coat wall putty and finished with two coat tractor emulsion paint, will be finished in ultra white.
Electrical
Concealed 3 - Phase electrical supply with orbit equivalent wiring MCB's adequate light, fan sufficient power point, Roma switches light in common areas, free inverter wiring.
Plumbing and Sanitation
External PVC piping Finolex, Ashirvad, Prince equivalent Internal CPVC piping astral equivalent, All fittings will be hindware equivalent ceramice dodo tiles upto 7' height
Explore exclusive new launch projects of Asset Tree Homes’s find Apartments, Villas or Plots property for sale at Chennai. Grab the Early-bird launch offers, flexible payment plan, high-end amenities at prime locations in Chennai.
Rs. 96.15 L
Rs. 96.15 L
Rs. 60,190
Rs. 9,55,989
Principal + Interest
Rs. 50,55,989

