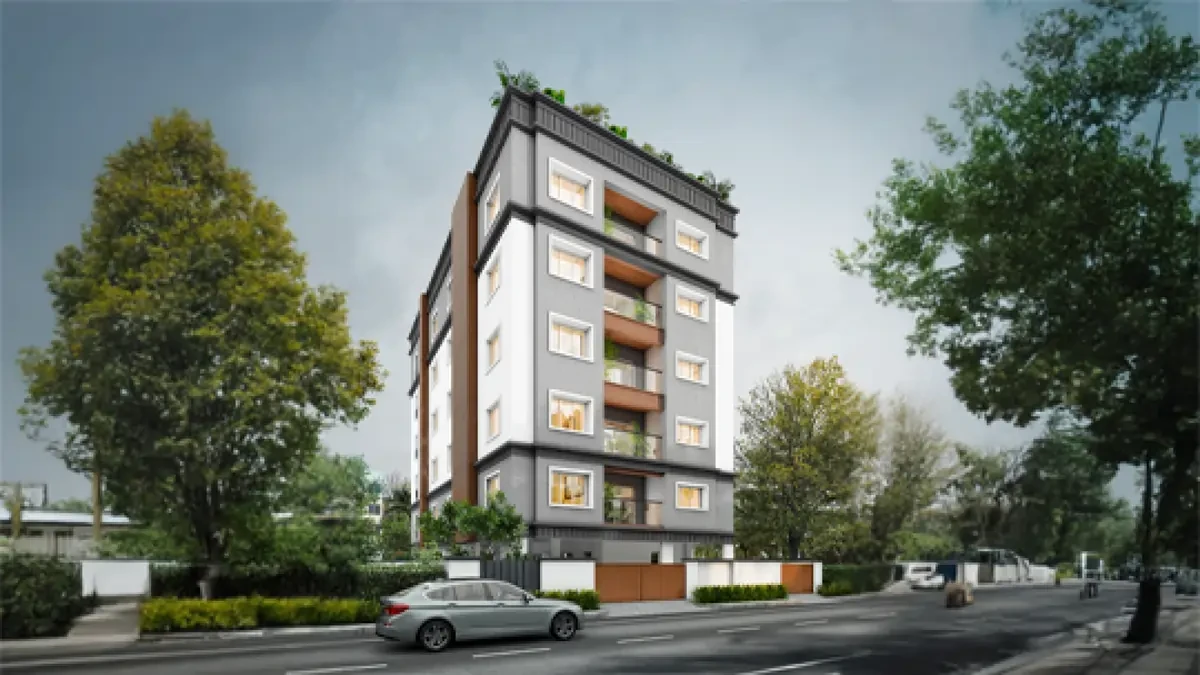Bhaggyam Radha Vallabh
Mylapore, Chennai














Recharge Your Life with Bhaggyam Anugraha is an exclusive residential offering by Bhaggyam Constructions, located inMandaveli, the most prestigious and best-connected neighborhood in Chennai. This boutique project consists of just 10 units with 3 BHK flats, each making optimum use of space at 1692 sq.ft, skillfully combining comfort, privacy, and modern living. Designed for families that will not compromise on elegance or functionality, each flat is planned well with high-end finishes to ensure maximum natural light and ventilation.
The project incorporates ample amenities, including a lift, covered car parking, power backup, and a security cabin, while added safety is guaranteed with CCTV camera surveillance all across the premises. To keep pace with modern needs, Bhaggyam Anugraha in Mandaveli has also catered for an EV charging point in the car park, which makes it a future-ready home for all green-conscious buyers. The project is highly convenient for everyday living. This project proposes to create a serene and secure environment ideal for those who desire exclusivity in a prime Chennai locale. It is the meeting of conscious design with urban sophistication. Schedule your site visit as soon as possible!
Type of Construction
Living Room
Kitchen/Utility
Bedrooms
Bathrooms
Utility
Electricity Supply & Backup
Living Room
Water
Security System
Explore exclusive new launch projects of Bhaggyam Constructions’s find Apartments, Villas or Plots property for sale at Chennai. Grab the Early-bird launch offers, flexible payment plan, high-end amenities at prime locations in Chennai.
Rs. 390 L
Rs. 390 L
Rs. 60,190
Rs. 9,55,989
Principal + Interest
Rs. 50,55,989
