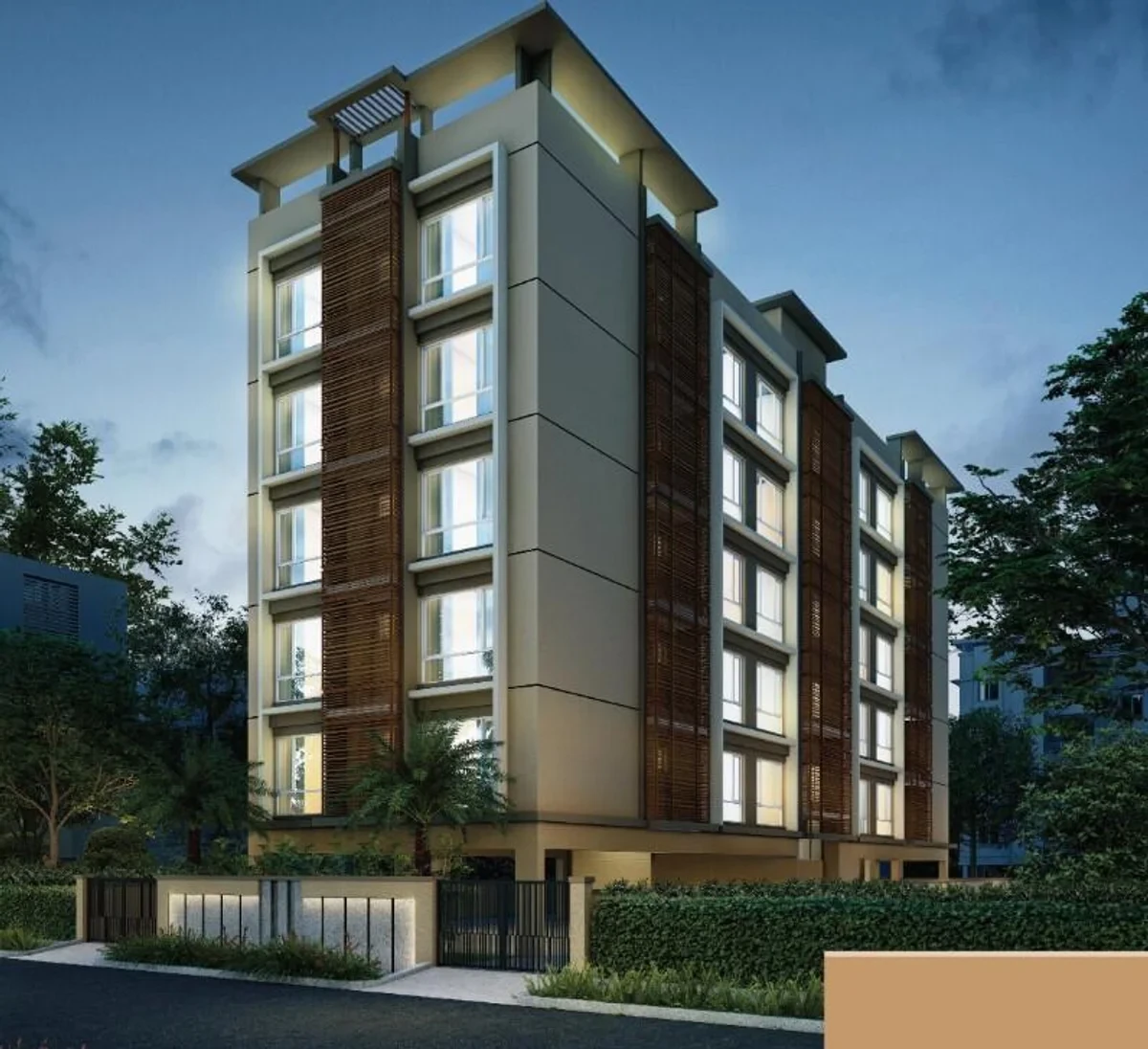Bhaggyam Radha Vallabh
Mylapore, Chennai














A higher quality of living at luxurious Bhaggyam Cricket in Adyar, known for its rich history, proximity to beach and excellent connectivity to the various parts of the city, it's a prime residential area. The project comprises high-modern 3 BHK apartments with a unit size of 1948 sq.ft, designed to provide luxury. Bhaggyam Cricket highlights essential amenities that add value to its flats, such as a beautifully landscaped garden area that provides a serene environment for relaxation and peaceful surroundings, solar paneling for efficiency and advanced water treatment to ensure that residents live in calm and luxury. Bhaggayam Constructions is renowned for its commitment to creating both luxury and visually appealing properties. Visit the apartment to choose the unit that best fits your needs.
Structure RCC framed structure with 8" thick AAC blocks & 4" thick AAC blocks RCC loft at a height of 7'0" from floor level and with a width of 2'0" RCC loft at a height of 7'0" from floor level and with a width of 2'0 Coloured granite platform at height of 2'8" from floor level with Diamond/equivalent
Kitchen Made with stainless steel single bowl with single drain board. 2'0" width Granite Counter Slab for Wash Basin.
Plaster & Tiles Gypsum plastering Branded tiles include skirting for all habitable rooms. Italian/Indian Marble. Vitrified tiles Kajaria or equivalent make Pastel/Soft coloured anti-skid ceramic tiles Kajaria or equivalent make
Furnishing & Fittings Teak Wood frame with Teak wood Panelled shutter. With Godrej lock and antique finish Tower bolts, brass hinges and fitted with rubber door stopper. Treated Wood frame with Flush shutter with veneer finish and melaminine polish fitted with antique finished brass Tower bolts, brass hinges, and antique finished brass door stopper.
Pipelines Duct pipes of PVC True Bore/Finolex / equivalent make and terrace pipes of PVC. CPVC Pipe of Ashirvad / equivalent make. PVC of Finolex/Trubore or equivalent make.
Toilets Pastel / Soft coloured glazed wall tiles up to ceiling of Kajaria / equivalent make with one row of Border Tiles. All sanitary wares will be white coloured EWC of Kohler / equivalent make. Ceramic Wash basin of Kohler / equivalent make. Chromium Plated fittings of Kohler / equivalent make. Single lever Divertor Kohler/ equivalent make. Overhead shower of Kohler / equivalent make Chromium plated low level tap and one concealed stop cock in each bathroom of Kohler / equivalent make.
Electrical Electrical Supply & Wiring 1 Concealed wiring using Powerflex / equivalent make suitable for 3PH. Supply 2 Switches/plug points/light points/ fan points With cabling from common reception point terminating in the living room, family living and master bedroom capable of being linked up with cable operator's signals.
Paint Two coats of Birla Cement Pasted Putty and one coat of Emulsion Primer and two Coats of Emulsion Paint. One coat of primer and two coats of External emulsion paint Melamine Polishing. Synthetic enamel painting.
Water Fitting One tap for Metro Water Supply and another for Bore well. Taps at appropriate places for bore water supply.
Lift Lift of Schindler automatic door closure with rescue divisor will be provided.
Generator Backup Generator with automatic phase changeover for common areas, lifts and all fan and lighting needs of each apartment.
Explore exclusive new launch projects of Bhaggyam Constructions’s find Apartments, Villas or Plots property for sale at Chennai. Grab the Early-bird launch offers, flexible payment plan, high-end amenities at prime locations in Chennai.
Rs. 350 L
Rs. 350 L
Rs. 60,190
Rs. 9,55,989
Principal + Interest
Rs. 50,55,989
