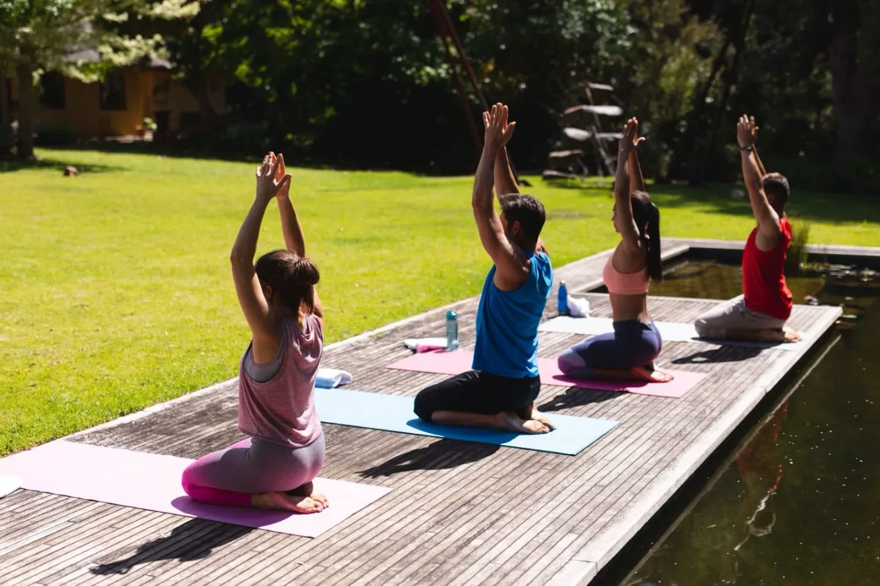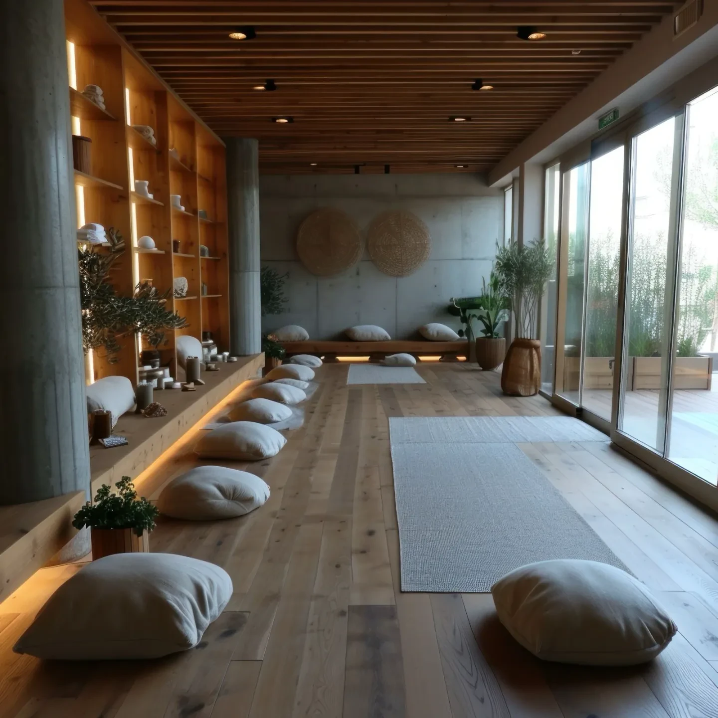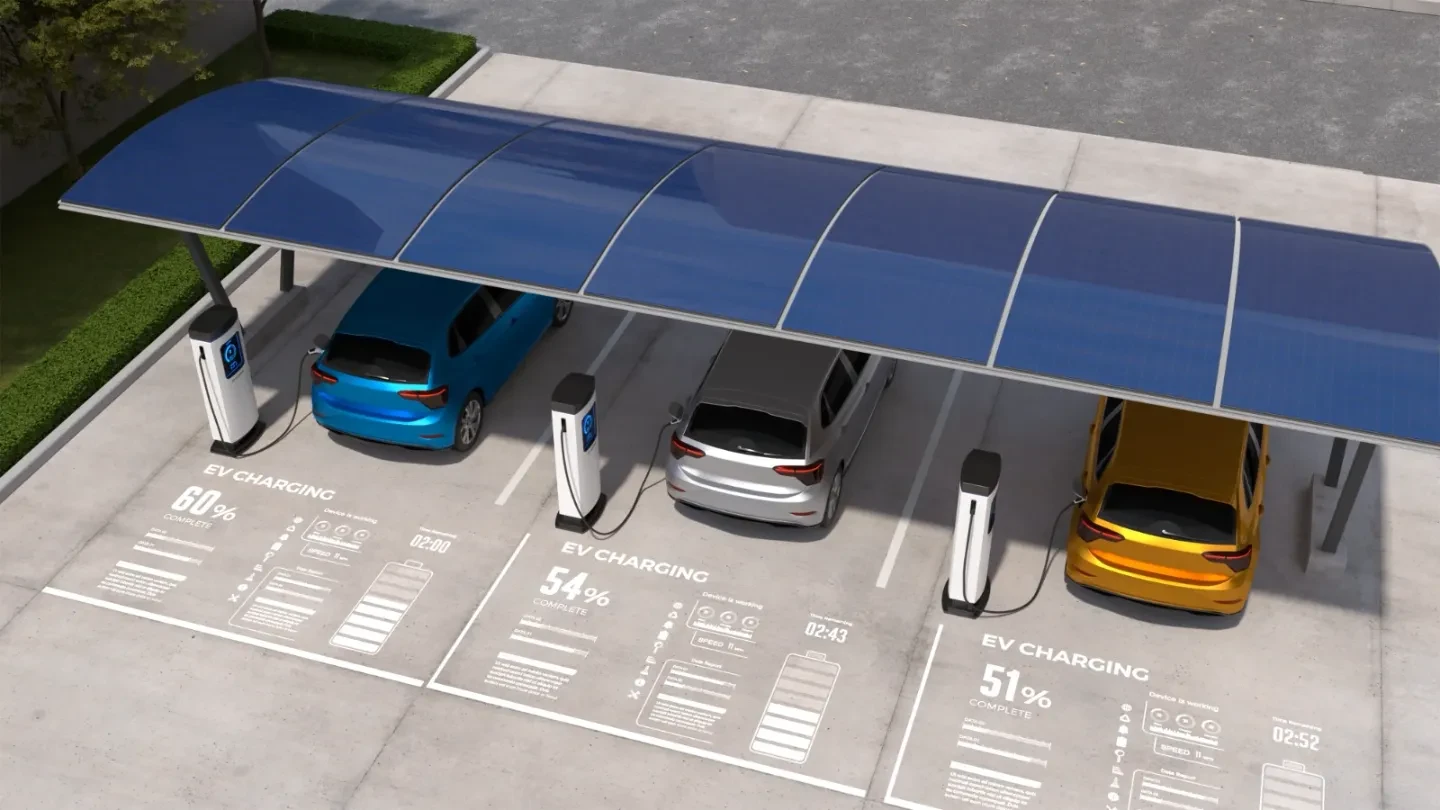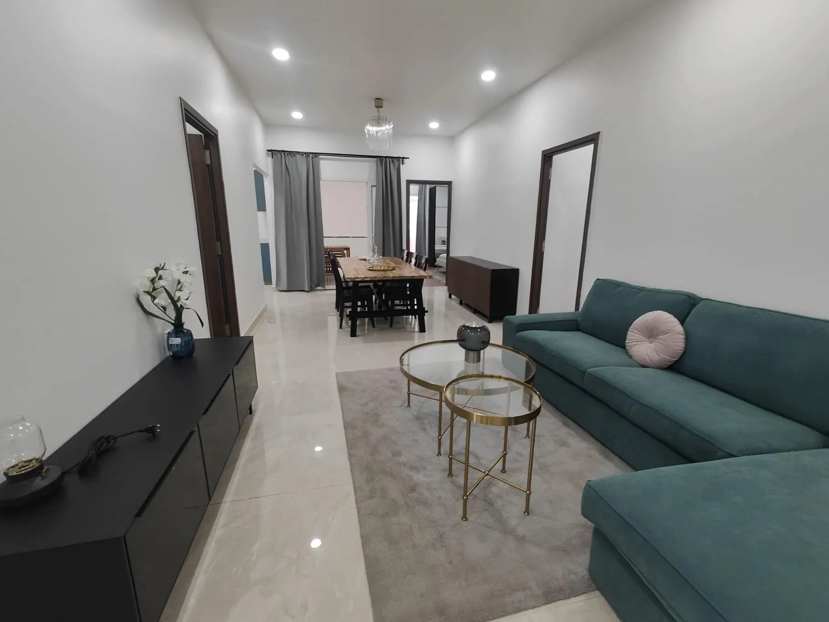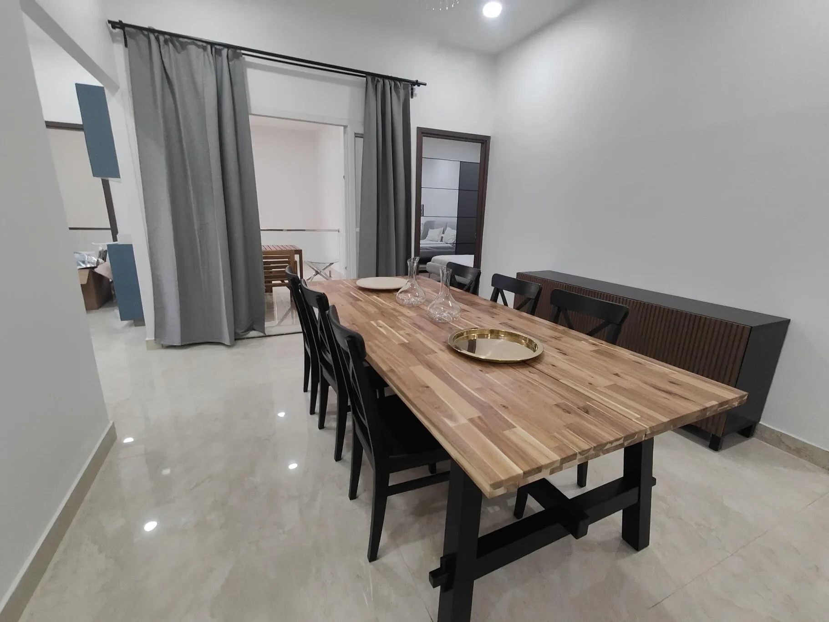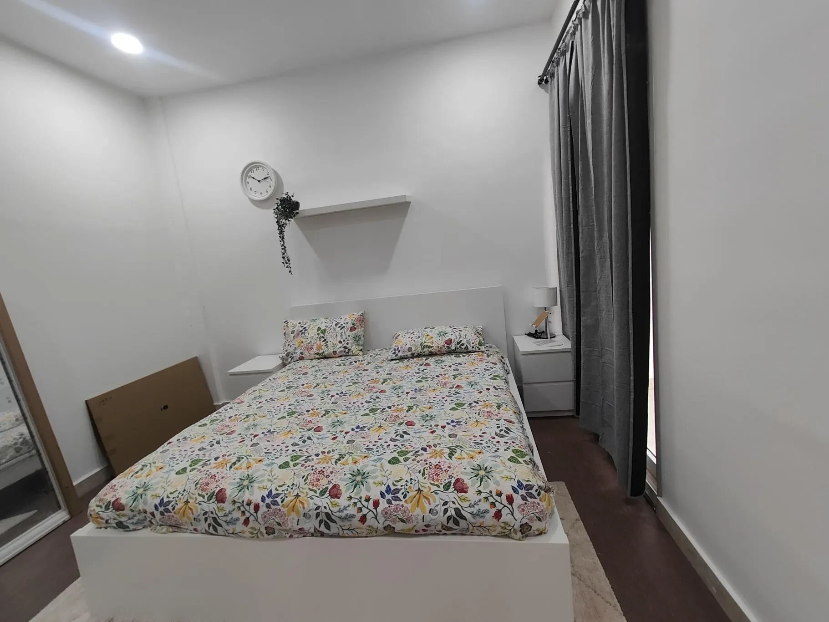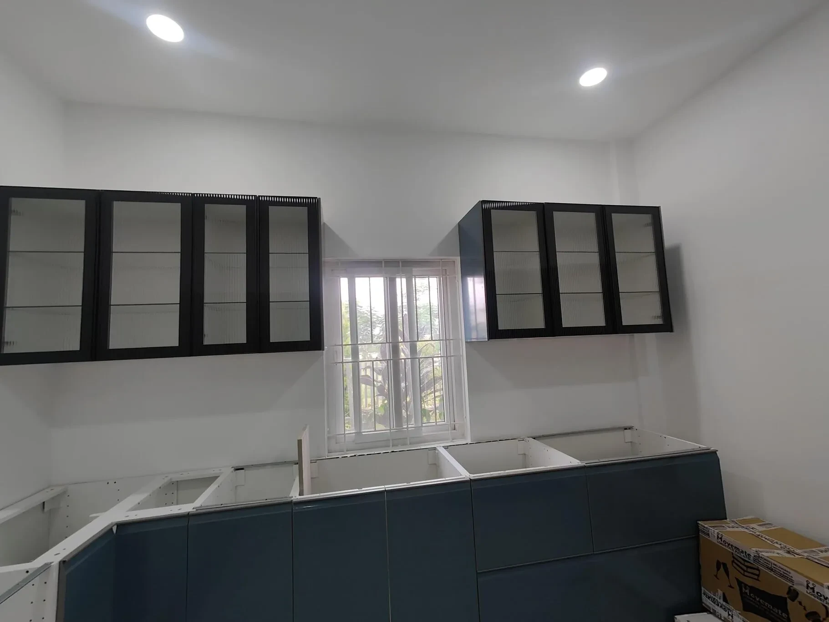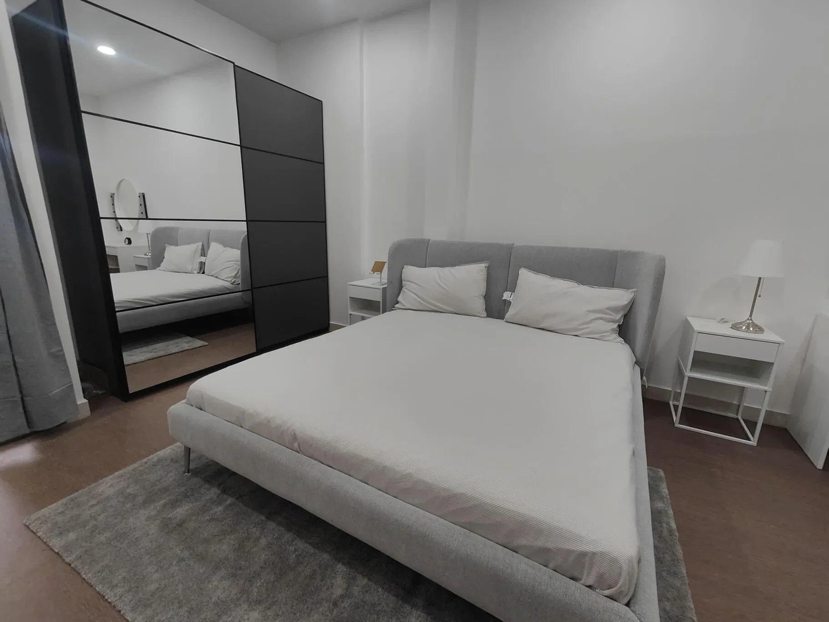Bhavisha Ars Signature Phase 2
Sompura, Bangalore













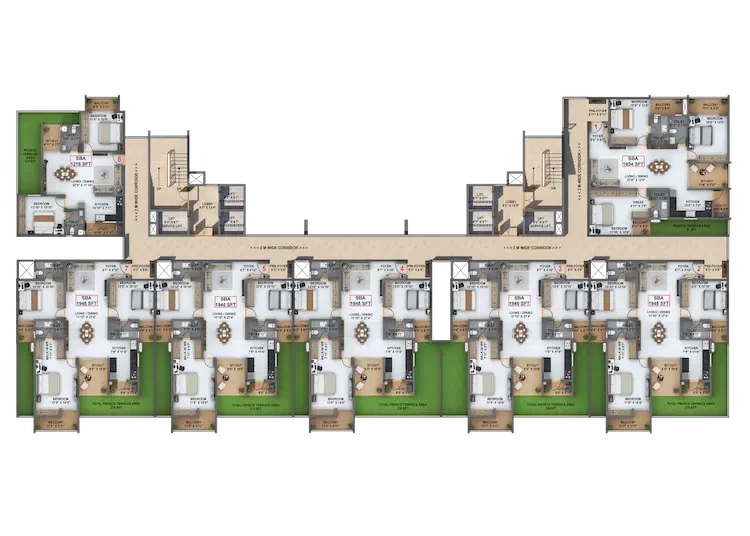
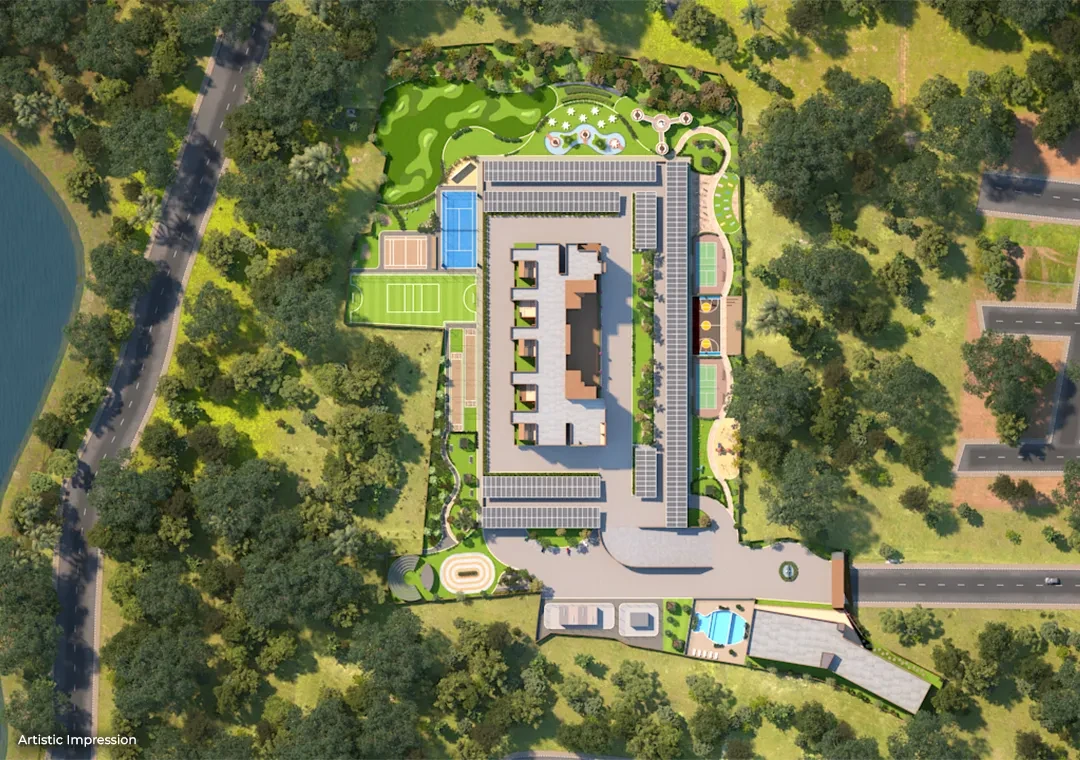
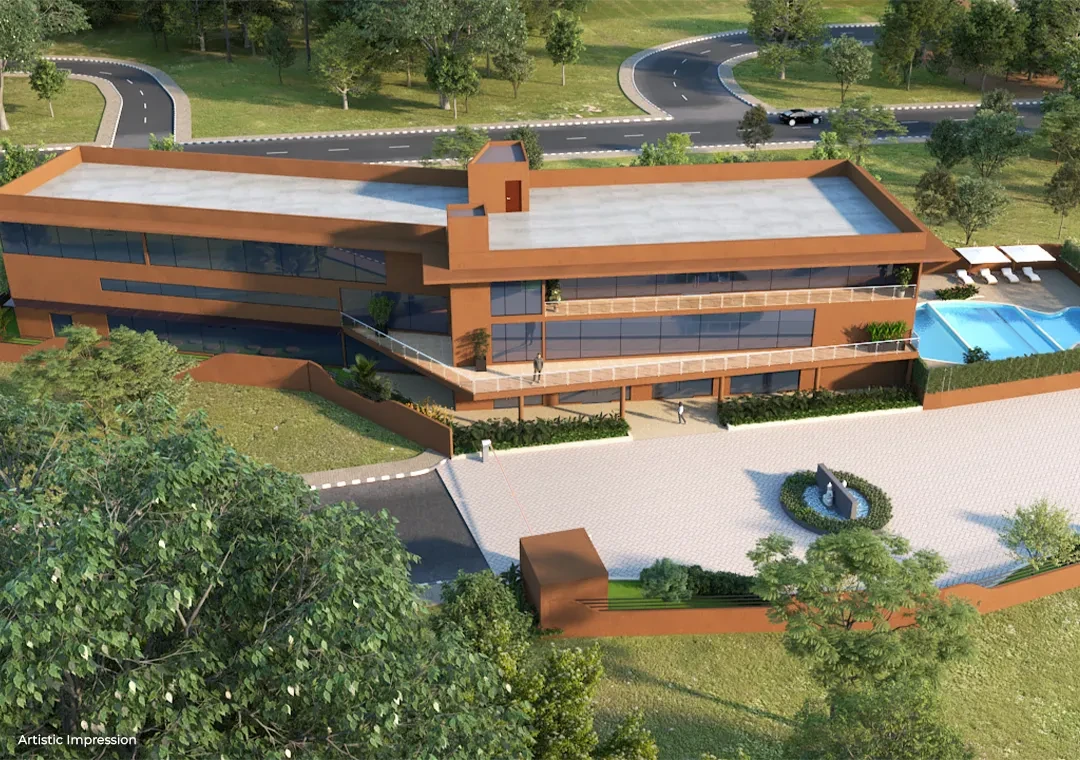
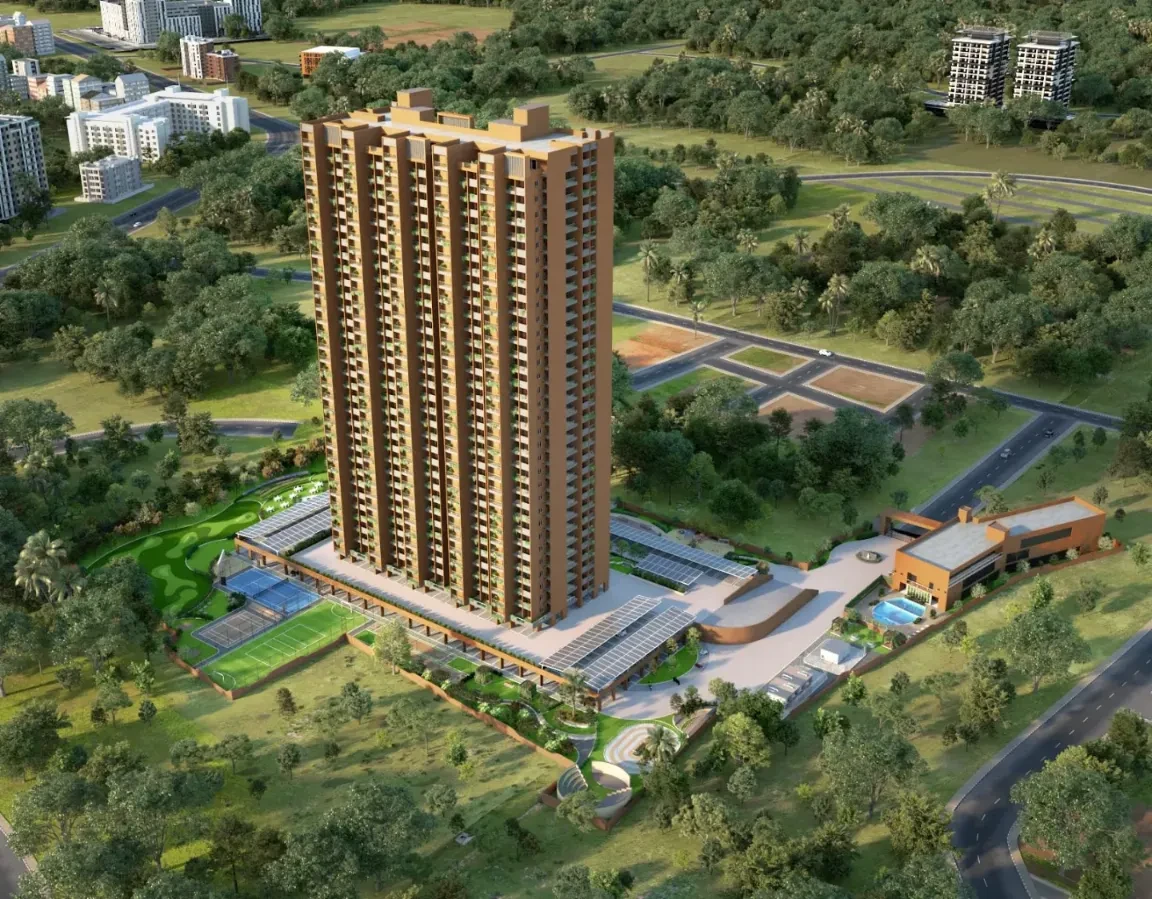
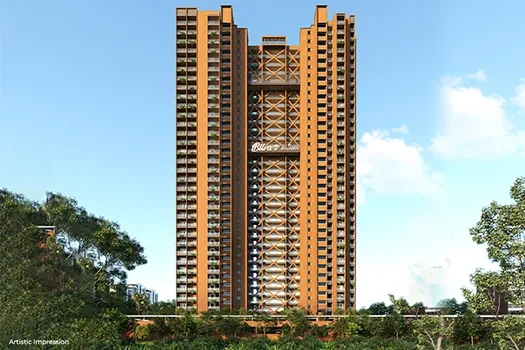
Bilva 2 by Bhavisha Homes offers premium residential apartments crafted for those who seek a perfect blend of comfort and elegance. Thoughtfully planned and strategically located on Sarjapur Road, Bilva 2 is designed to elevate modern living with top-tier amenities and lush surroundings. With stunning views, this project is ideal for families and investors alike. Developed by the trusted Bhavisha Properties, Bilva 2 ensures a seamless living experience with quality infrastructure, making it a landmark address for the discerning few in Bangalore.
Bhavisha Bilva II is a 2 & 3 BHK apartment project in Sompura, Bengaluru, featuring 226 units in a single tower that includes a basement, ground floor, and 32 additional floors. Key specifications include a December 2026 possession date, registration under TNRERA, and a wide range of amenities such as a swimming pool, cricket pitch, tennis court, and gym.
1. Structure : RCC framed structure with solid block walls.
2. Walls : 6” thick cement Solid Blocks exterior walls and 4” thick cement solid block for internal walls.
3. Doors : Engineered wood frames with enamel paint.
4. Windows : Aluminium/UPVC Window.
5. Flooring : Vitrified Flooring in all rooms and 3” Skirting, Living and Dining Area.
6. Toilets : Anti-skid ceramic tiles flooring and glazed ceramic tiles dadoing upto 7’00’’. Jaquar or equivalent make ISI CP and sanitary fittings.
7. Electrical work : Concealed copper anchor or equivalent wiring With Anchor Roma modular switches or Equivalent With adequate lighting points and fan points
8. Plastering : 1.5 C.M. with lime rendering smooth finish and external smooth sponge finish cement plastering.
9. Paint : Inside one coat of primer with two coats Asian Emulsion paints and out side one coat of primer two coats cement paints Apex and Enamel paints or Wood Polish to doors.
10. T.V : Individual TV point in Main Hall and A.C. point in the Bedroom.
11. Compound Wall : Compound wall shall be constructed to the boundaries of the project.
12. Parapet wall : 3 Feet.
13. Common overhead : 4 Concrete Tanks -2000 Liters. Tank
14. Common Lift : 10 person
15. Generator : Power Backup for all common areas and one KVT for each flat
Explore exclusive new launch projects of Bhavisha Properties’s find Apartments, Villas or Plots property for sale at Bangalore. Grab the Early-bird launch offers, flexible payment plan, high-end amenities at prime locations in Bangalore.
Rs. 301.045 L
Rs. 301.045 L
Rs. 60,190
Rs. 9,55,989
Principal + Interest
Rs. 50,55,989





