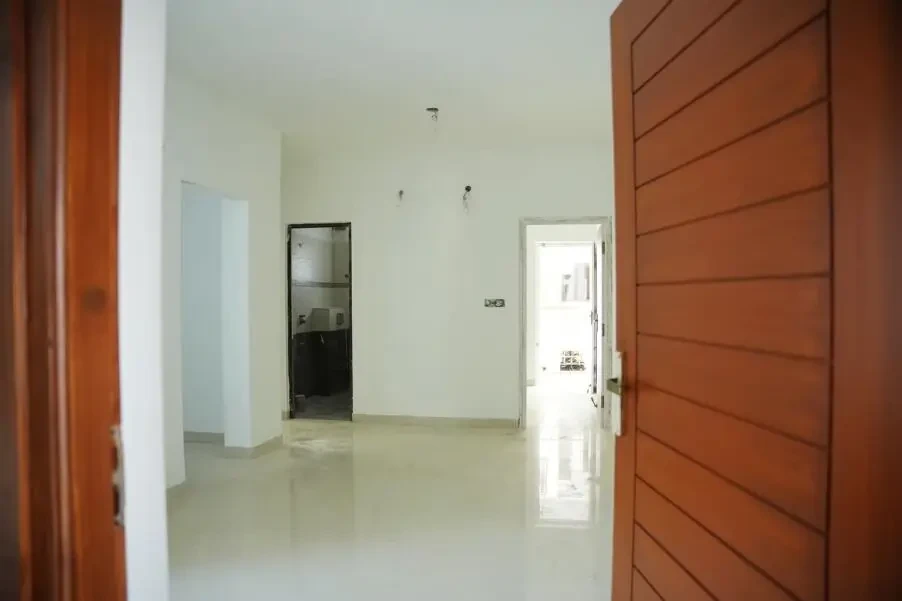Crown City
Saravanampatti, Coimbatore













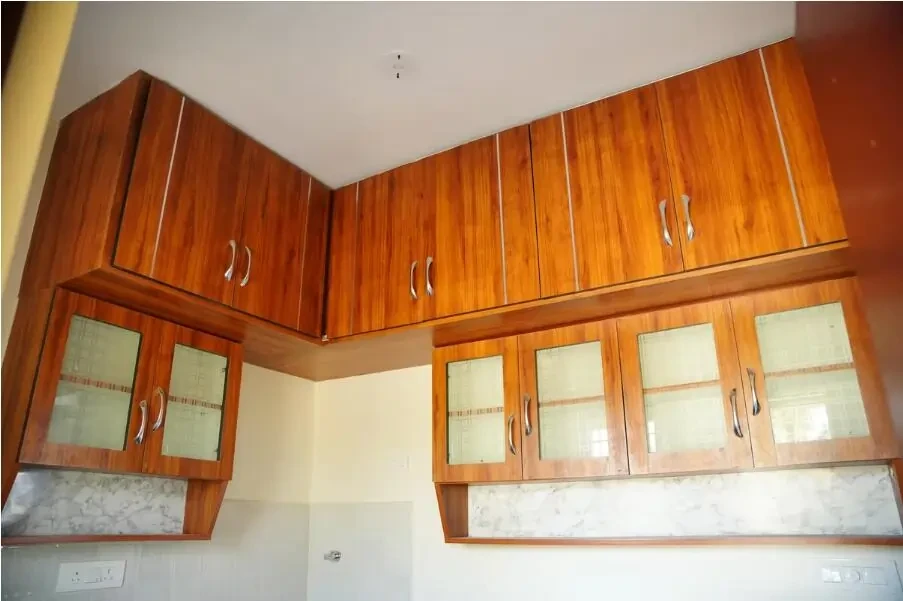
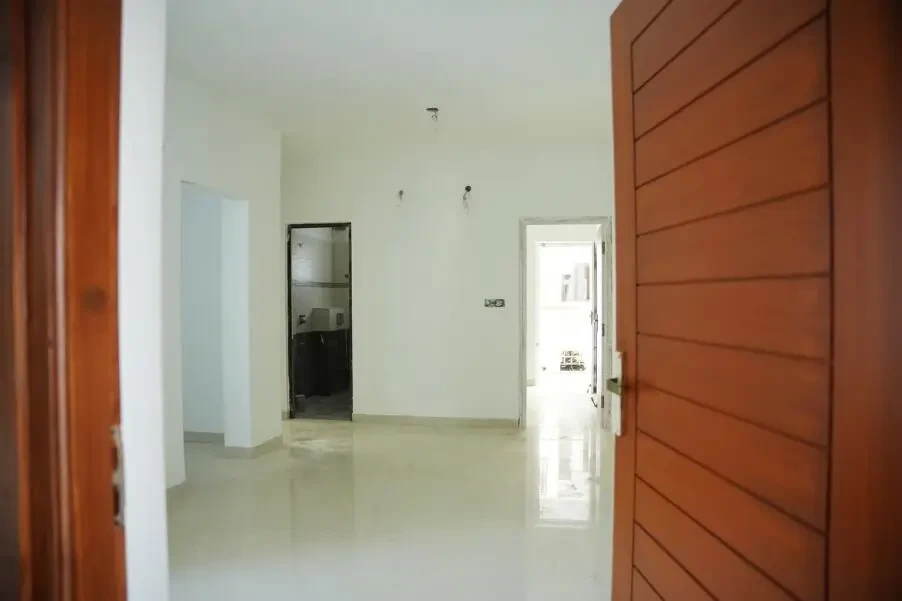
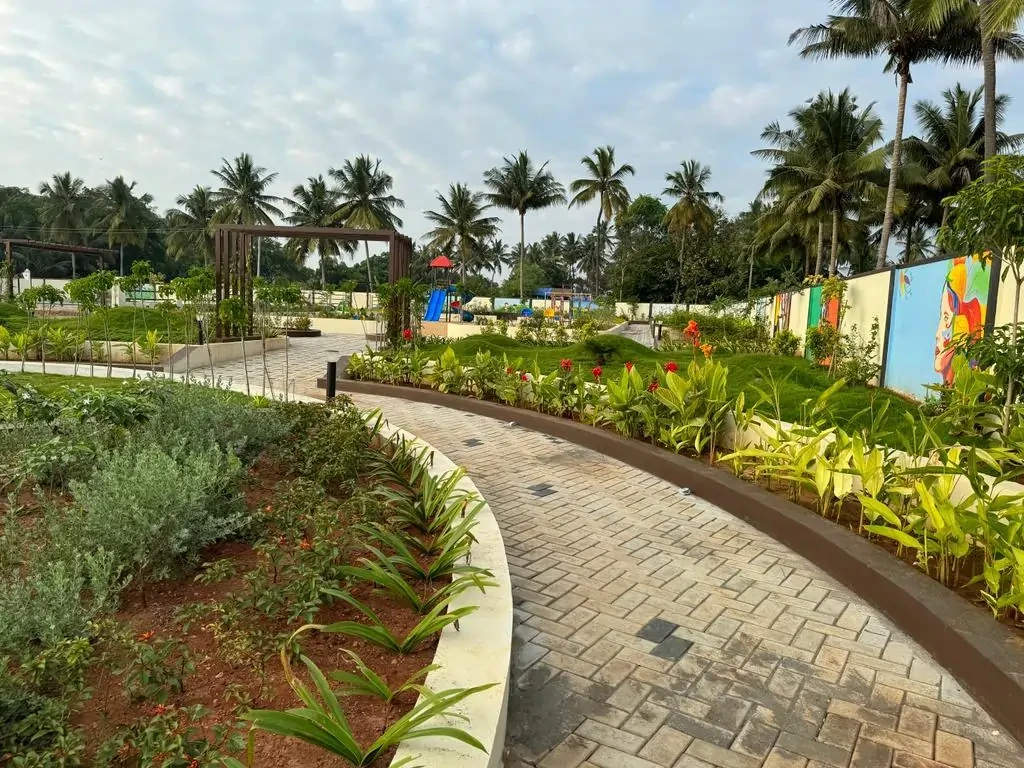
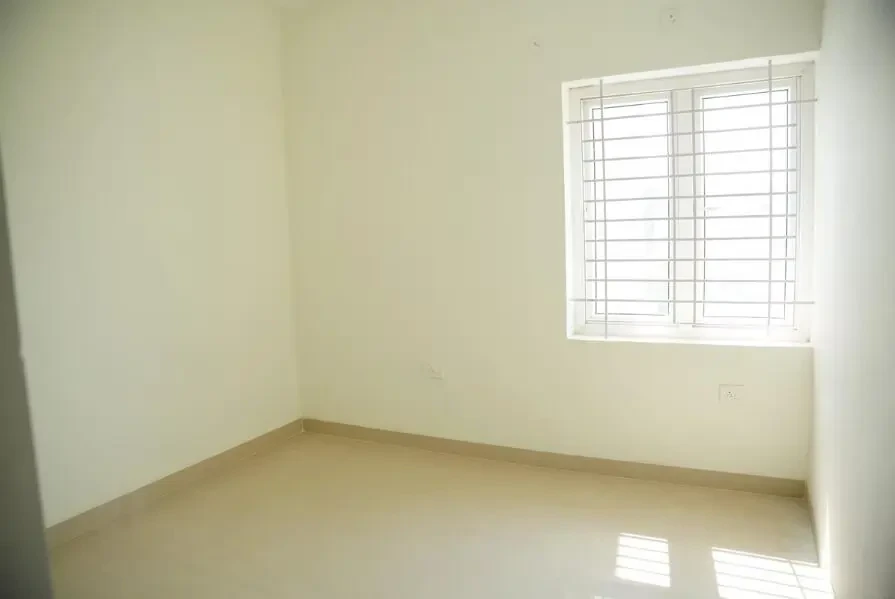
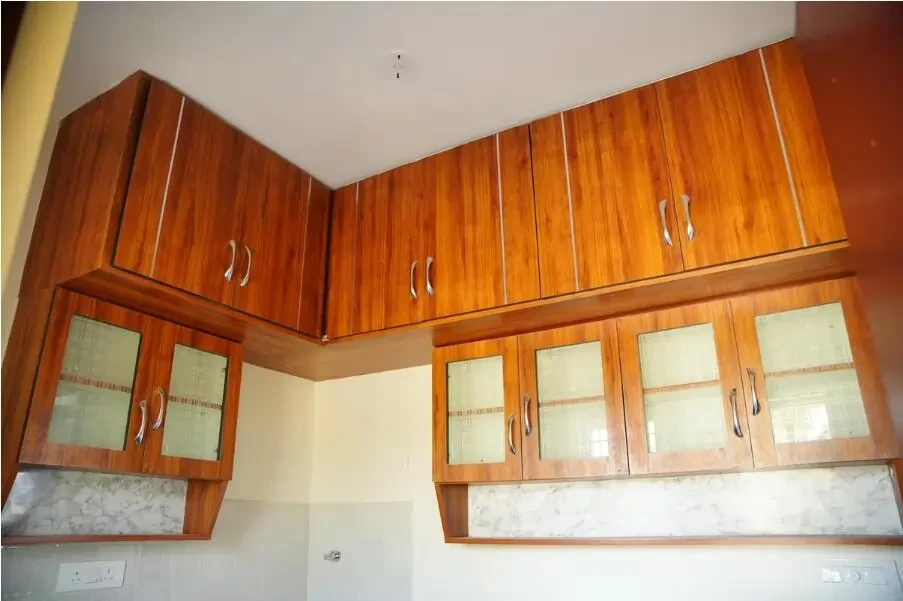
Green Field Housing India presents Bougain Villea Apartments – Smartly designed 2 BHK flats (700 - 1036 sq ft) in Kalapatti, Coimbatore. Enjoy world-class living at just ₹49 Lakhs, close to the city's heart yet away from its hustle.
R.C.C. Framed structure AAC Block masonry with plastering
Tread and Risers: Granite
Hand Rail: S.S hand rail of architect approved design
UPVC Windows, MS Grills
Common STP. Treated water will be recycle
Floor: Vitrified tiles of standard make shade approved by the architect Skirting: 4"height vitrified tiles (same color as flooring)
3' height from floor levels as per architect's design All colours and design shall be as per architect's choice and approval.
Counter: Black Granite
Sink: Stainless steel sink (Single Bowl)
Dado: Ceramic tiles up to 4'0 height from counter top
Softened water supply to kitchen and adequate storage for the entire through borewell for all other requirements
Floor: Antiskid ceramic tiles
Walls: Glazed tiles upto door height
CP Fittings: Hot & Cold-water mixer, ablution tap etc. Sanitary Fixtures & Fittings White color wall mounted European closest and 18" circular/ovel wash basin, good quality chromium plated fittings Plumbing Concealed PVC piping for cold water and CPVC piping for hot water line. All internal pipes concealed and external open
Entrance Door: Engineered solid wooden doors and frames
Hardware: Stainless steel hardware fittings
All other doors: Country wood door frames, membrane pressed paneled shutters with paint finish
Toilet Doors: Sintex door with PVC door
Hardware: Staineless steel hardware fittings
Three phase power supply through individual DB & ELCB
Wiring: Concealed wiring of standard IS-specified make
Switches: Modular switches of standard IS-specified make with backup power supply of 500 watts from common generator
Internal Walls: Two coated of putty and one cost of primer, Two coats of white emulsion
External Walls: One coat of white cement primer and two coats of exterior emulsion (Architect approved colour)
Grills: One coat of primer and two coats of enamel (Architect approved colour
Explore exclusive new launch projects of Greenfield Housing India Pvt’s find Apartments, Villas or Plots property for sale at Coimbatore. Grab the Early-bird launch offers, flexible payment plan, high-end amenities at prime locations in Coimbatore.
Rs. 61.8 L
Rs. 61.8 L
Rs. 60,190
Rs. 9,55,989
Principal + Interest
Rs. 50,55,989





