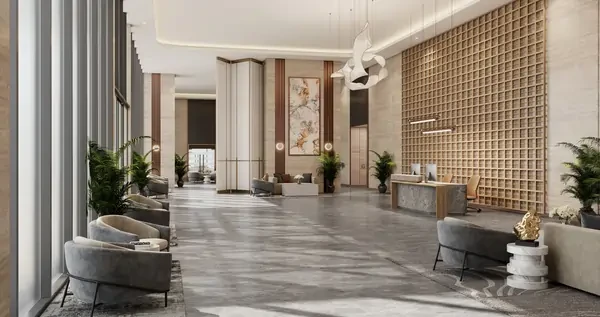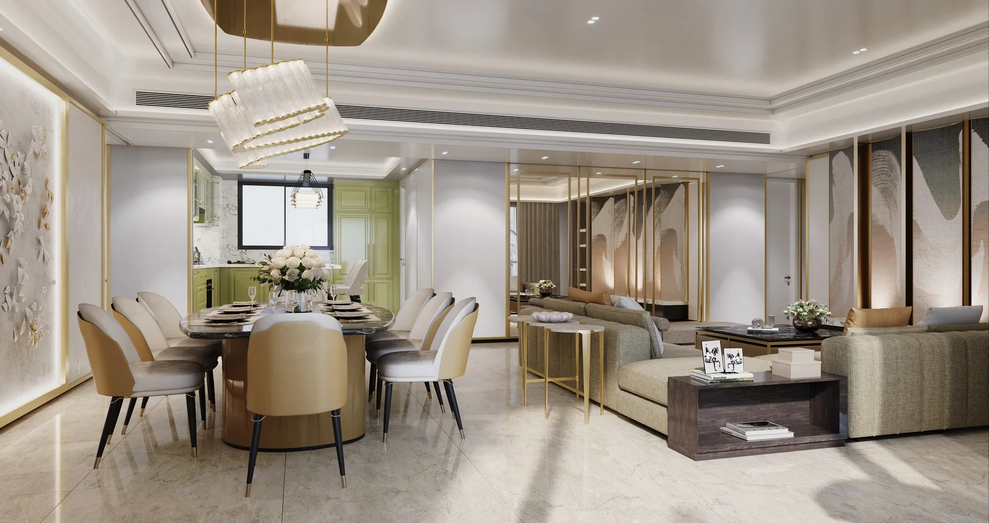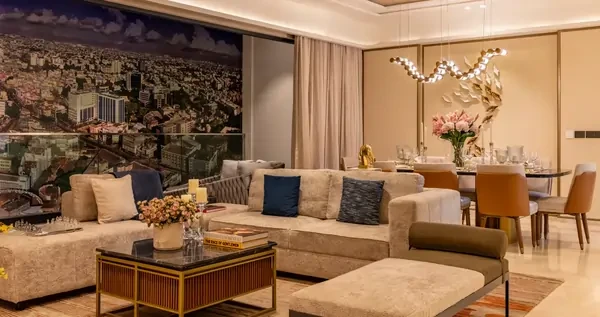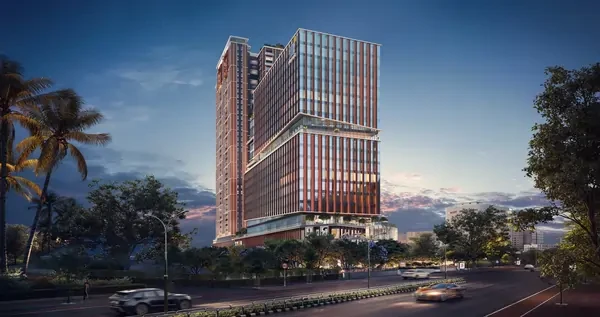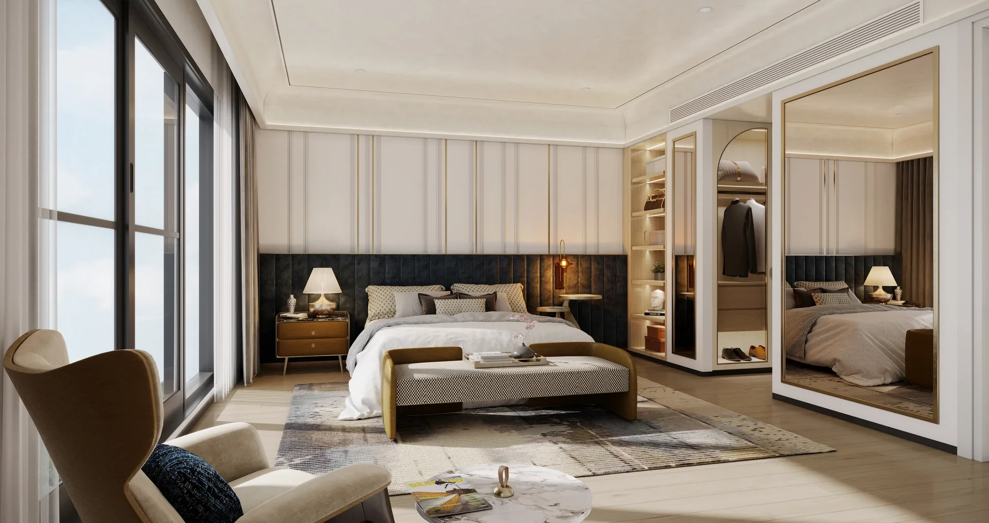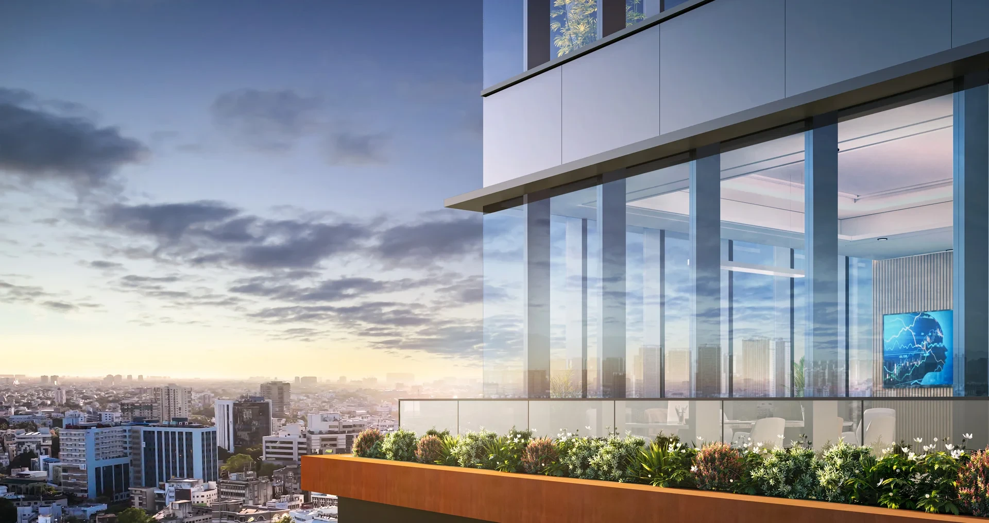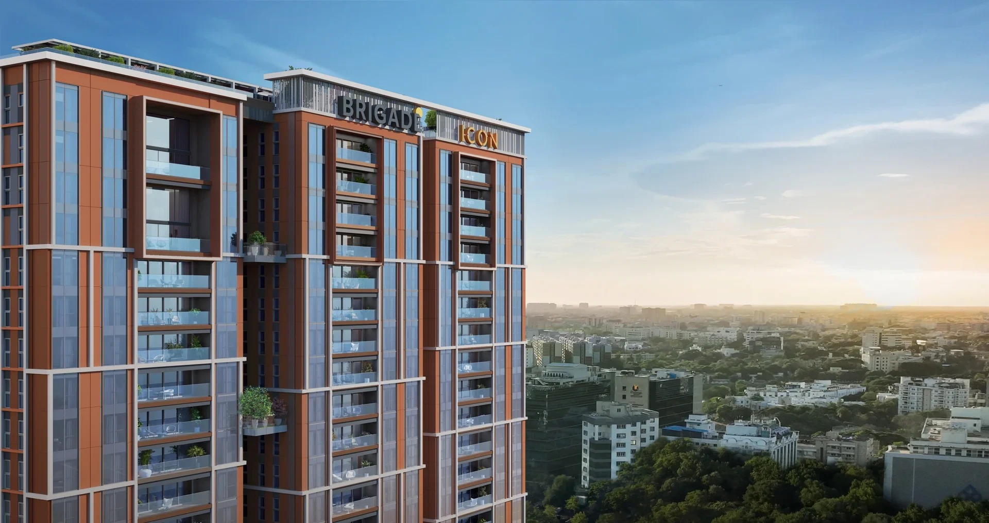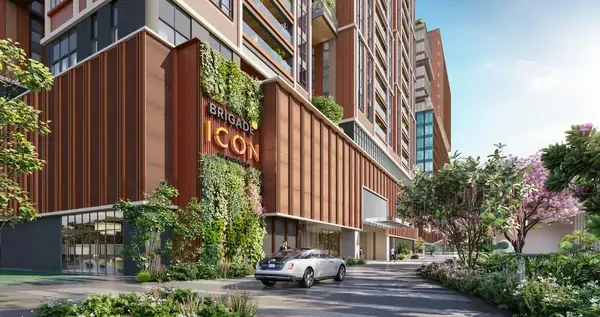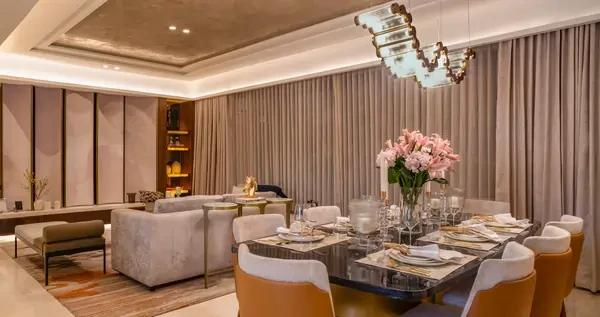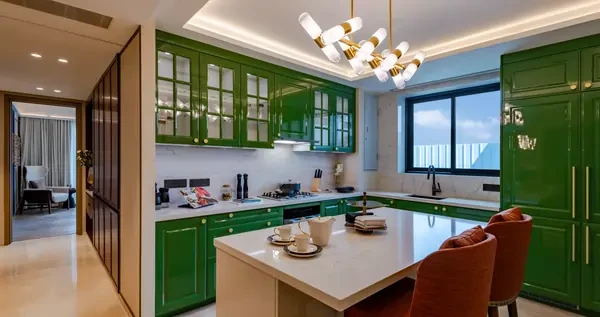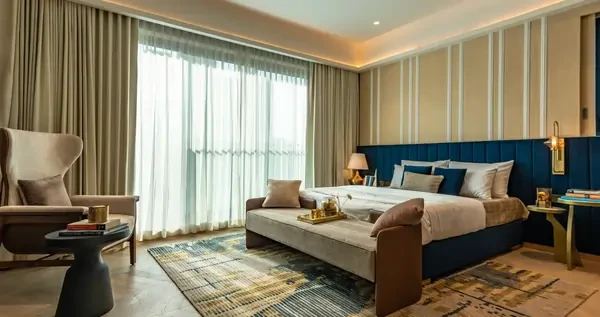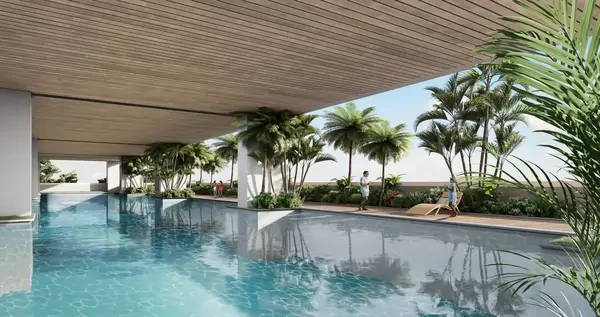Brigade Residences
Perungudi, Chennai










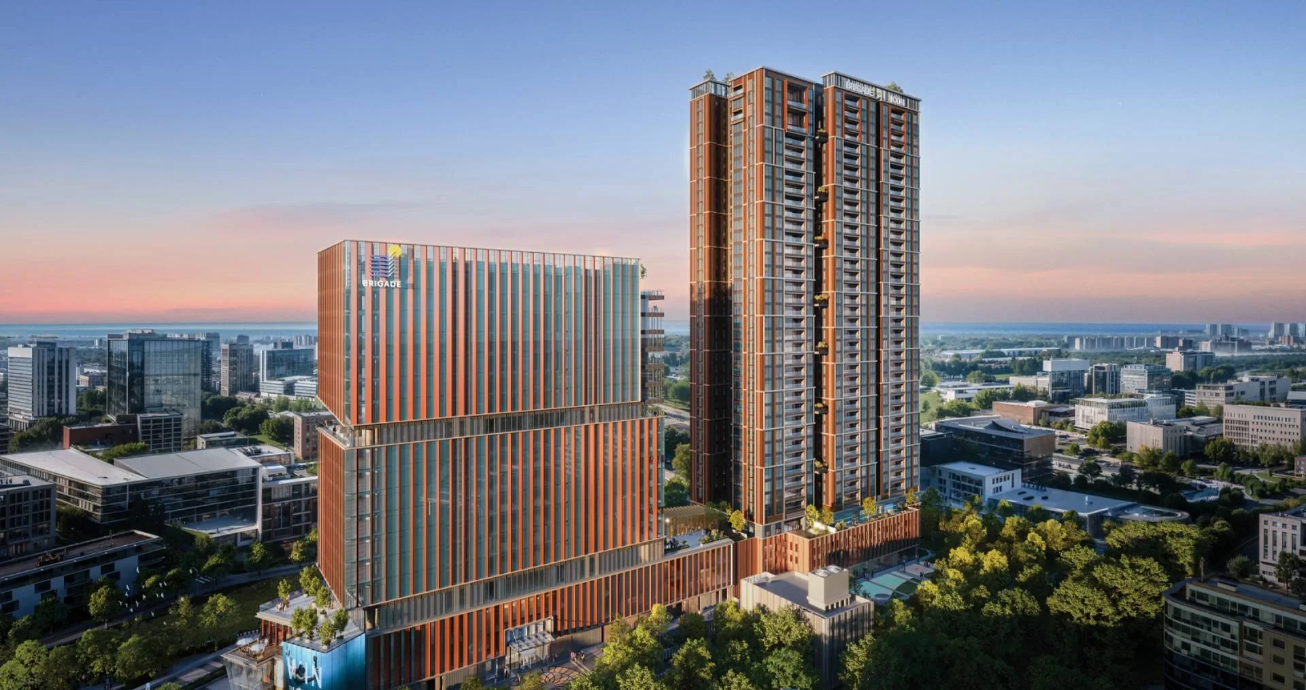
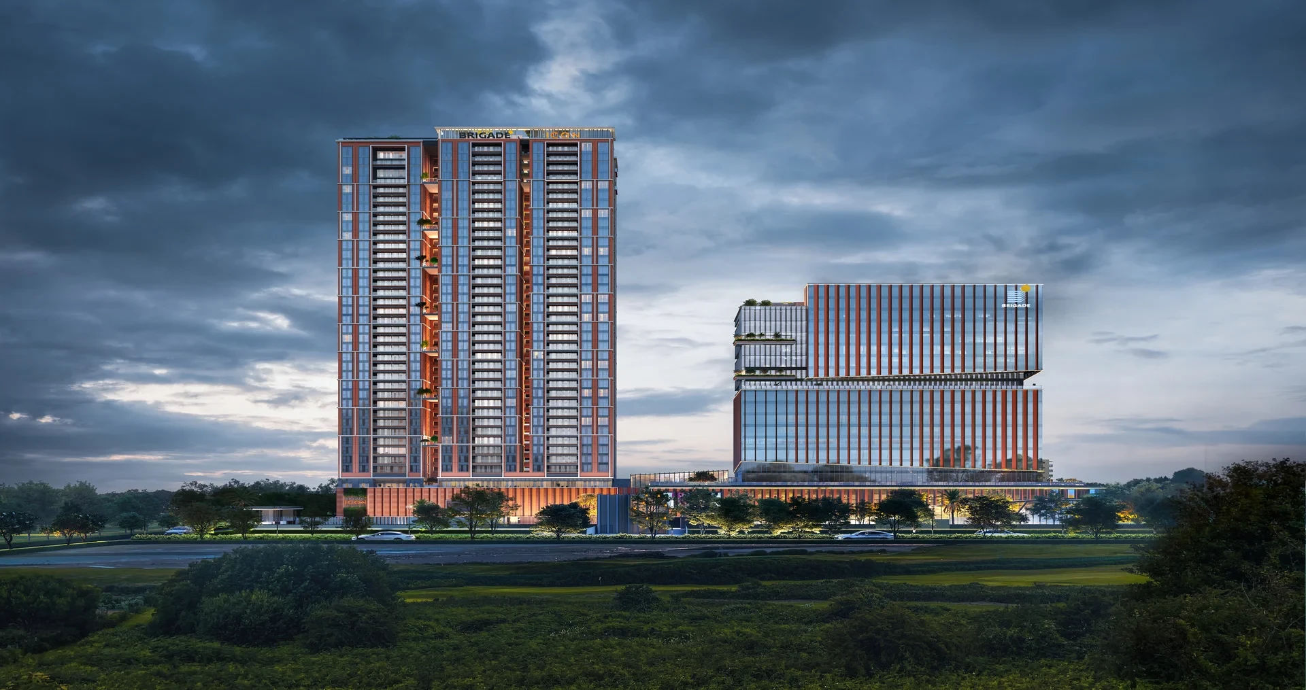
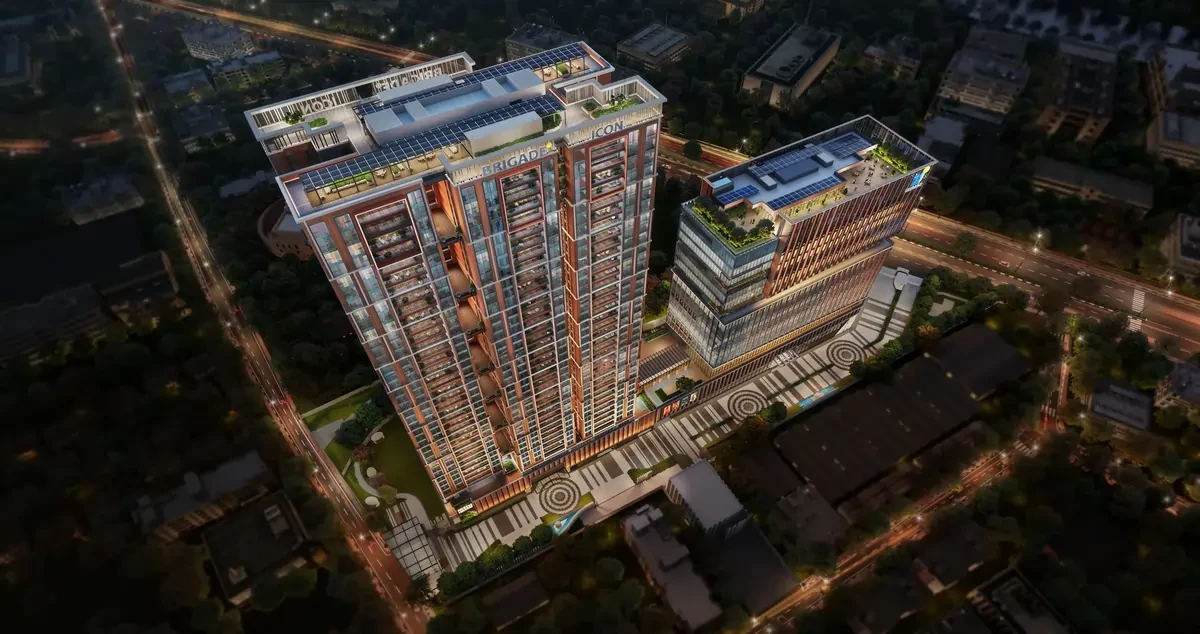
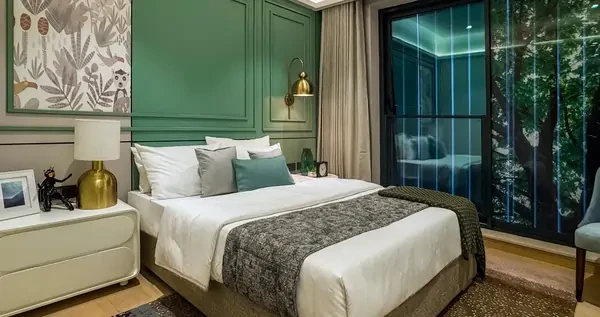
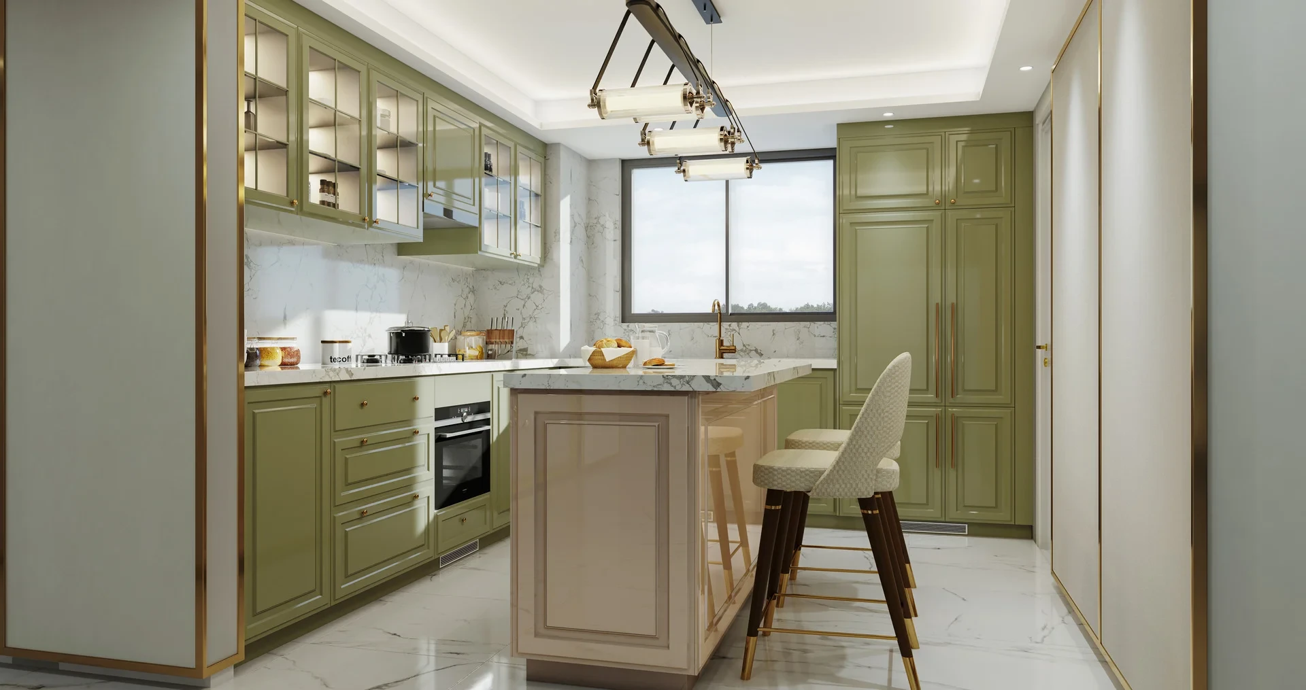
A profound design philosophy and a deep awareness of its location and purpose have shaped every facet of Brigade Icon. Our copper-tinged facade is adorned with an expansive green landscape and an abundance of sustainable residential construction features, including green coverage, recharge pits, an irrigation system, and a diverse variety of flora.
Brigade Icon is an integrated mixed-use residential and commercial destination, offering a harmonious blend of opulent living, world-class retail, and prime office spaces. Experience the convenience of having the finest brands from around the world right next to you as you discover the epitome of sophisticated living with Brigade Group’s legacy.
| Type | Size | Price | Floor Plan |
|---|---|---|---|
| 3 BHK | 2500 Sqft | Rs : 7.95 Cr |
|
FLOORING
Living/Dining/Family/Foyer
Natural stone/marble flooring
Master Bedroom
Engineered wooden flooring
Other Bedrooms
Engineered wooden flooring
Balcony/Deck
Wood plastic composite / vitrified
tiles with wood finish
Powder Room
Natural stone/marble flooring
Master Bathroom
Natural stone/marble flooring
Other Bathrooms
Large-sized marble finish
vitrified tiles
Kitchen
Natural stone/marble flooring
Utility
Vitrified tiles
Staff and Bathroom
Vitrified tilesWALL DADO
Master Bathroom
Natural stone / marble upto false ceiling
Powder Room
Natural stone/marble upto false ceiling
Other Bathrooms
Large-sized marble finish vitrified
tiles upto false ceiling
Staff Bathroom
Glazed ceramic tileWINDOWS &
VENTILATORS
Windows
Floor to beam
bottom double glazed
aluminium windows with
bug screen and invisible grill
Ventilators
AluminiumKITCHEN
Counter
Provision for modular
kitchen (granite counter
and stainless steel sink
will not be provided)
Plumbing and Electrical Provisions
.Plumbing: Water purifier and
sink in kitchen, washing machine,
dishwasher, sink in utility
.Electrical: Water purifier, refrigerator,
hob & chimney, microwave oven,
dishwasher, washing machine, dryerBATHROOMS
CP Fittings
Villeroy & Boch / Kohler /
Hansgrohe or equivalent
Sanitary Fixtures
Villeroy & Boch / Kohler/
Grohe or equivalent
Staff Room: Jaguar or equivalent
Accessories
Soap tray, toilet paper holder,
robe hook, towel rod, Villeroy
& Boch / Kohler or equivalent
Master Bed Bathroom
Marble counter
with two wash basins,
shower partition,
ceiling-mounted rain shower,
hand shower, EWC with
concealed cistern
Powder Room
Marble counter with
one wash basin, EWC with
concealed cistern
Kids' Bed Bathroom
Marble counter with
one wash basin, bathtub,
hand shower, EWC with
concealed cistern
Other Bathrooms
Marble counter with one
washbasin, shower partition,
rain shower/hand shower,
EWC with concealed cistern
False Ceiling
Water-resistant false ceilingPAINTING
& FINISHES
Exterior Finish
• External grade emulsion
.Emulsion over texture paint in
certain areas
Internal Ceilings
Common Area - Acrylic Emulsion
• Lift Lobby - Painted Gypsum Ceiling
Staircase, Utility Area, and
Service Area - Acrylic Emulsion
• Unit Ceiling - Acrylic Emulsion
Internal Walls
. Common Area -
Emulsion paint/texture paint
• Lift Lobby -
Marble/Granite/
Vitrified Tile Cladding
with Acrylic Emulsion or equivalent
+ Staircase, utility, and service area -
OBD/Washable Distemper
. Unit Walls -
Acrylic Emulsion Paint
.Steel Works -
PU Based Anti Rust
Enamel PaintRAILING
Balcony Railing
Glass/SS Railing
Staircase Railing
(Duplexes)
Glass Railing
Staircase Railing
(Common Areas)
MS Railing
SUSTAINABILIT
.Solar Power for
common area lighting
.Motion Detector Lights -
Amenities area
.Organic Waste Converter
.Groundwater Recharging
.Rainwater Harvesting
. LED Street Lights
.Sewage Treatment Plant* (STP)
. EV Charging - Provision for 1
charging point per unit
Lush LandscapeSECURITY
SYSTEM
. CCTV for common areas
Access control for the
lobby and amenity areas
.Gas Leak Detectors
.Motion Detector Lights -
Amenities areaELECTRICAL
Apartment Units
.3 Bedroom Units - 8.3 kW
+4 Bedroom Units - 9.5 kW
.5 Bedroom Penthouses
and Duplexes - 12 kW
Modular Switches
.Schneider / ABB / Panasonic
Vision/Legrand
or equivalentDG Backup
.100% DG backup for
common areas and unitsDOORS
Main Entry Door
Hardwood frame with architrave
and veneer flush shutter
Bedroom Door
Hardwood frame with architrave
and veneer flush shutter
Bathroom Doors
Hardwood frame with architrave
and flush shutter with veneer
on the outside and laminate
towards the inside
Balcony Door
3-track aluminium full-height sliding
doors with DGU and bug screenGAS SUPPLY
Piped gas on a
subscription basisTOILET
VENTILATION
Ducted VentilationHEATING
SYSTEM
Heat pump for
individual units
Explore exclusive new launch projects of Brigade Group’s find Apartments, Villas or Plots property for sale at Chennai. Grab the Early-bird launch offers, flexible payment plan, high-end amenities at prime locations in Chennai.
Rs. 795 L
Rs. 795 L
Rs. 60,190
Rs. 9,55,989
Principal + Interest
Rs. 50,55,989





