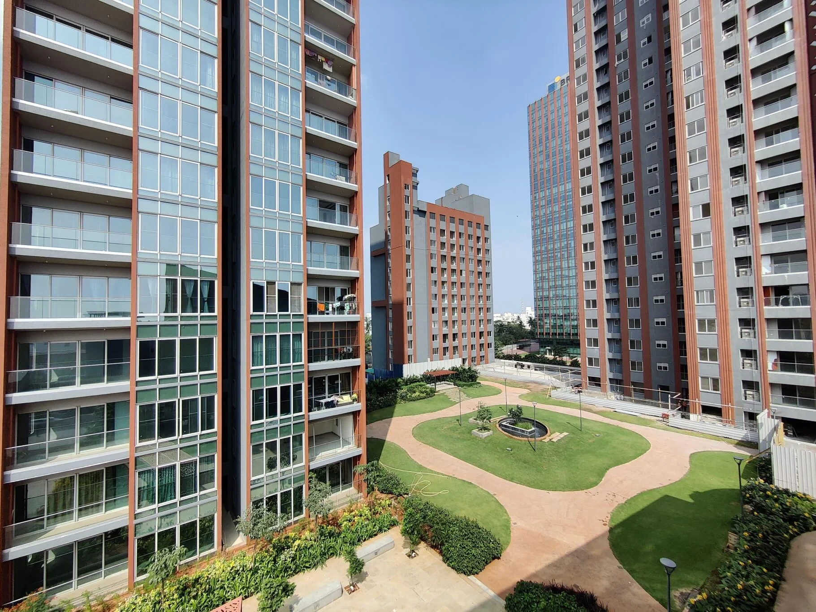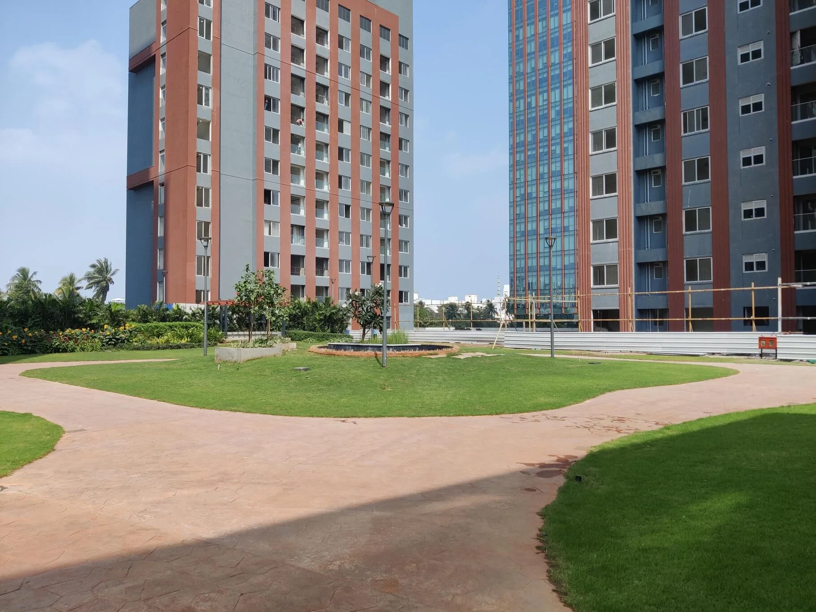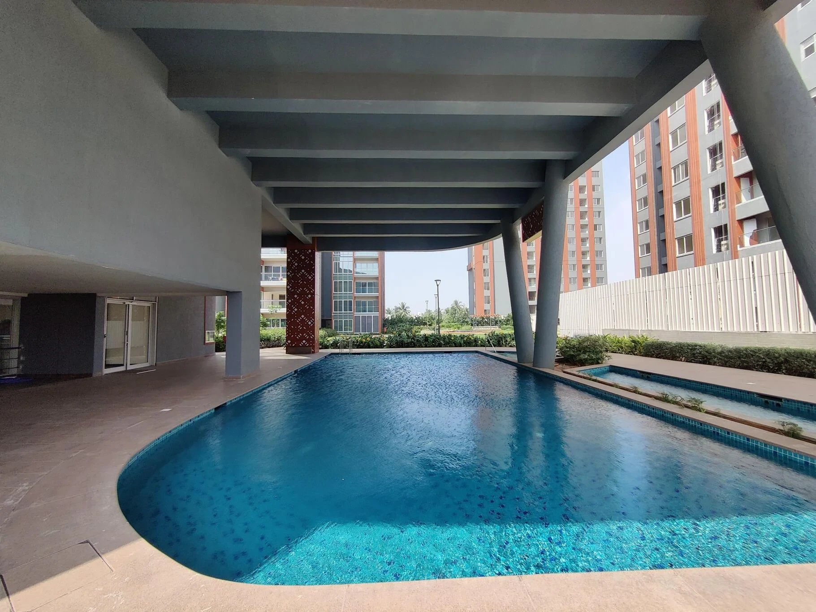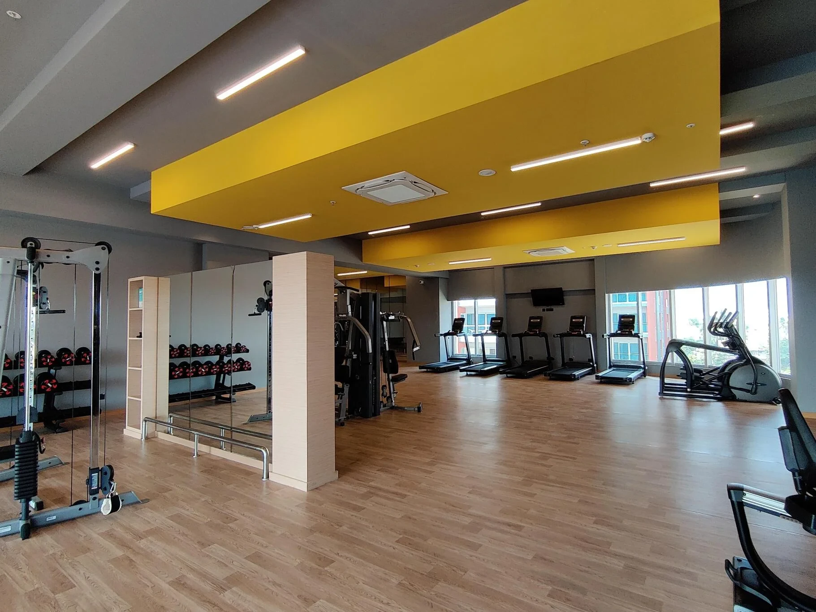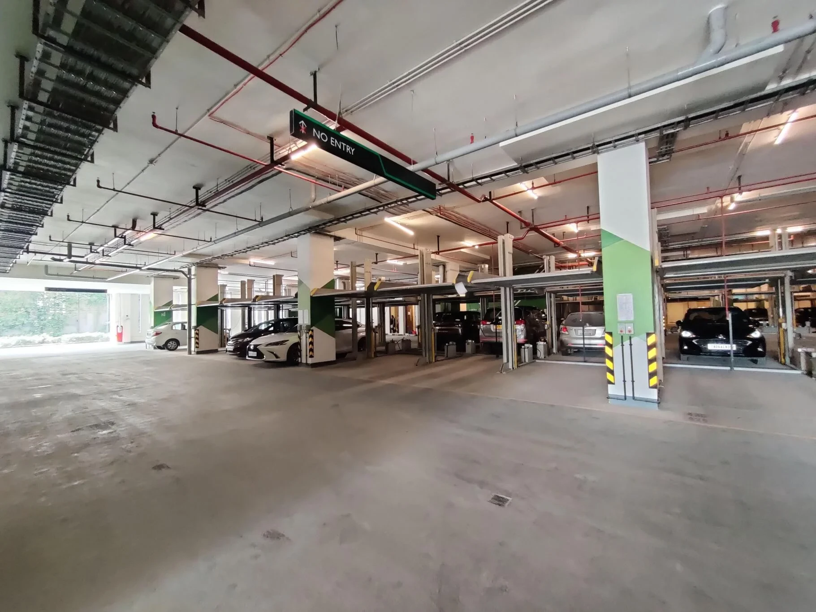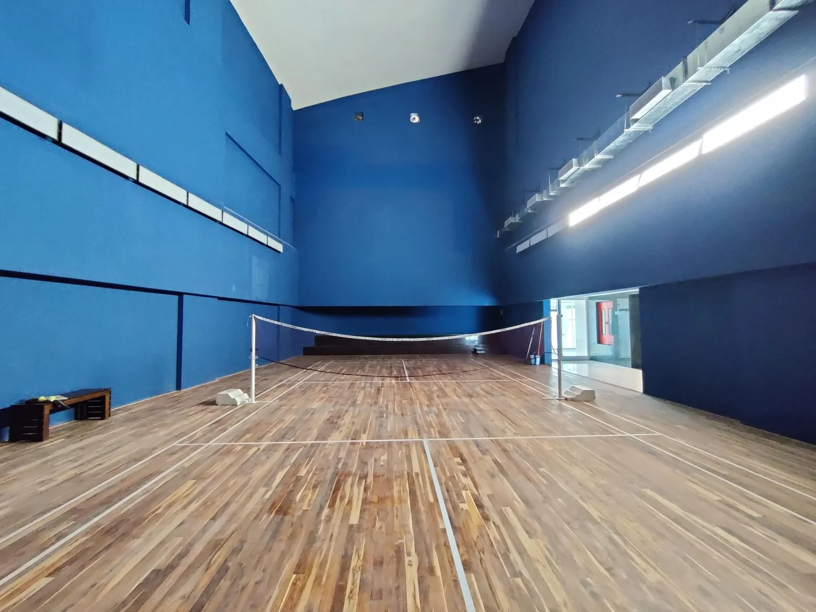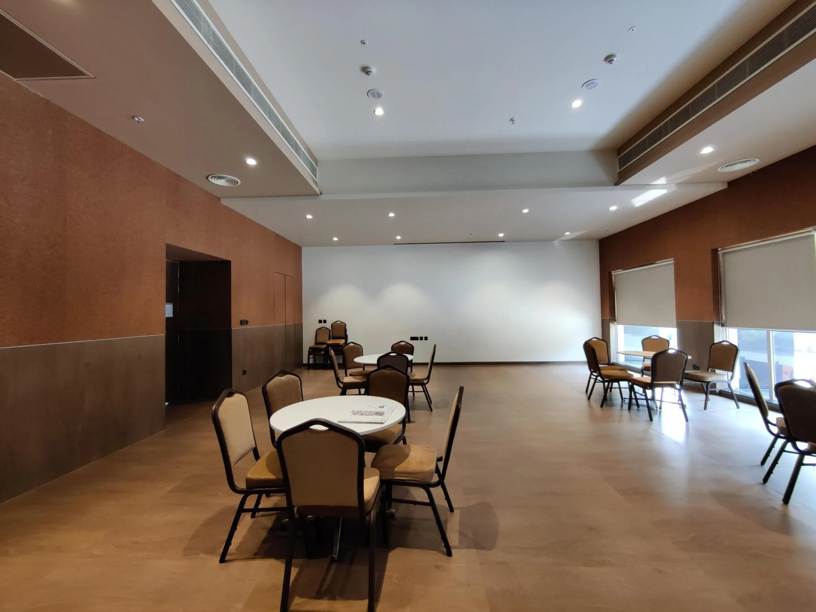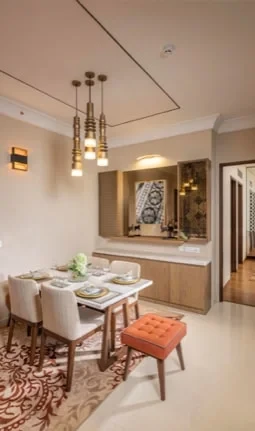Celeste At Brigade Xanadu
Mogappair West, Chennai











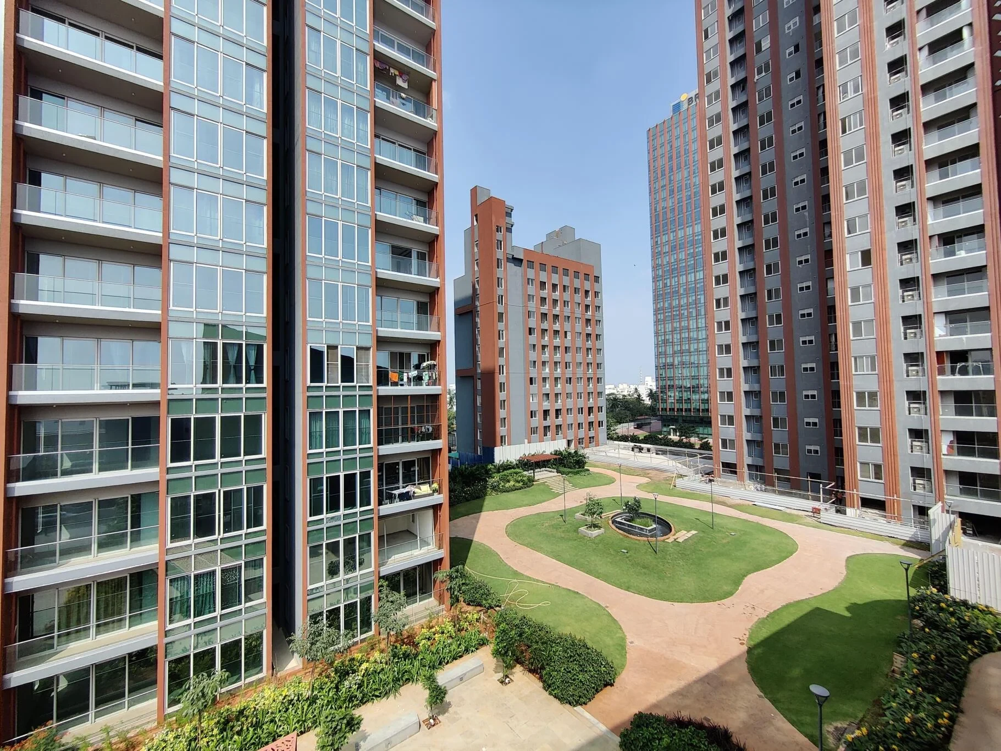
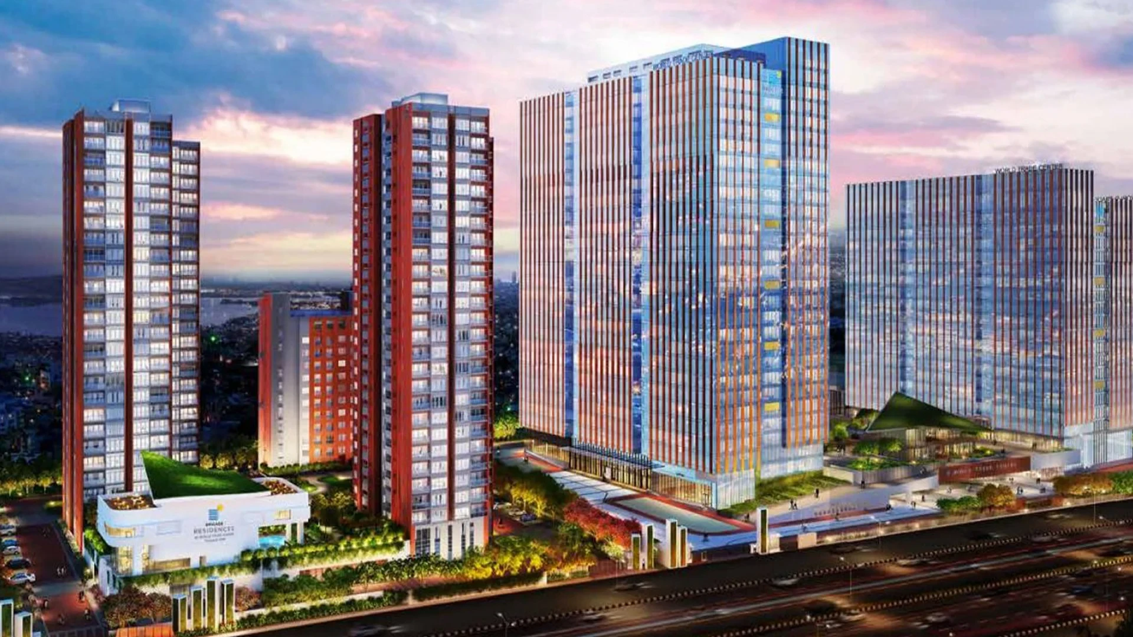
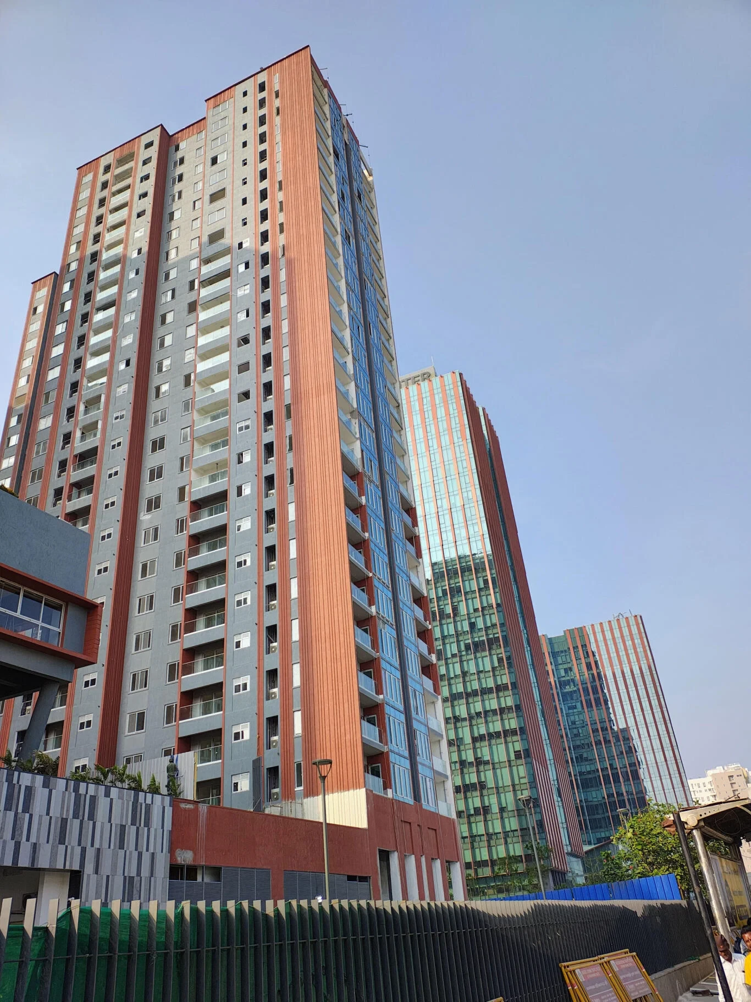
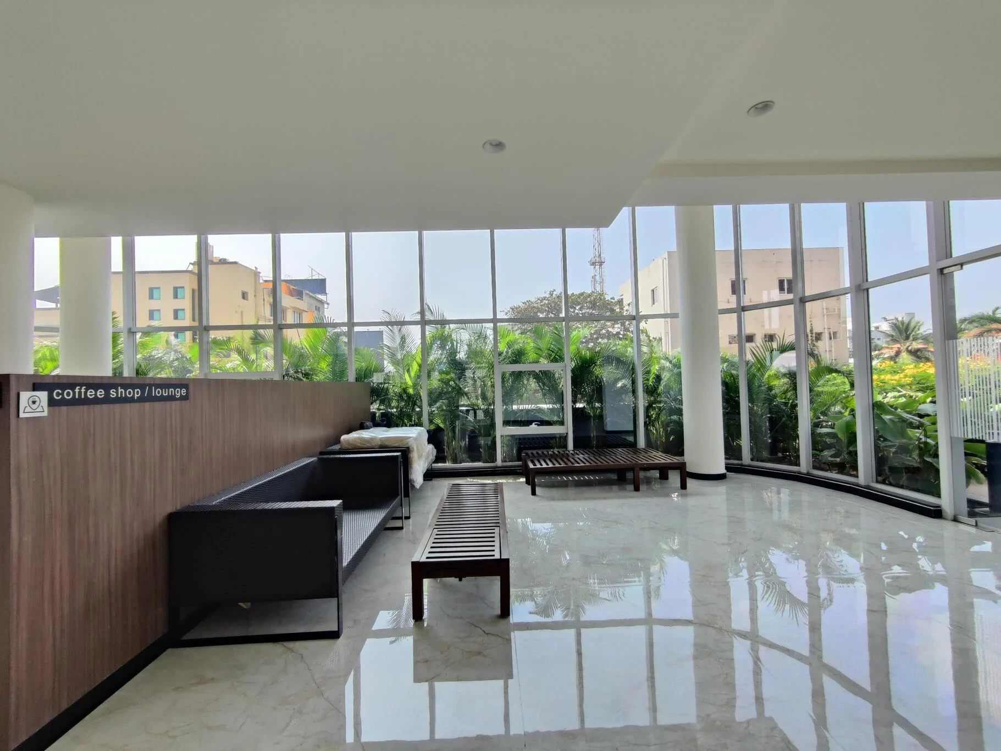
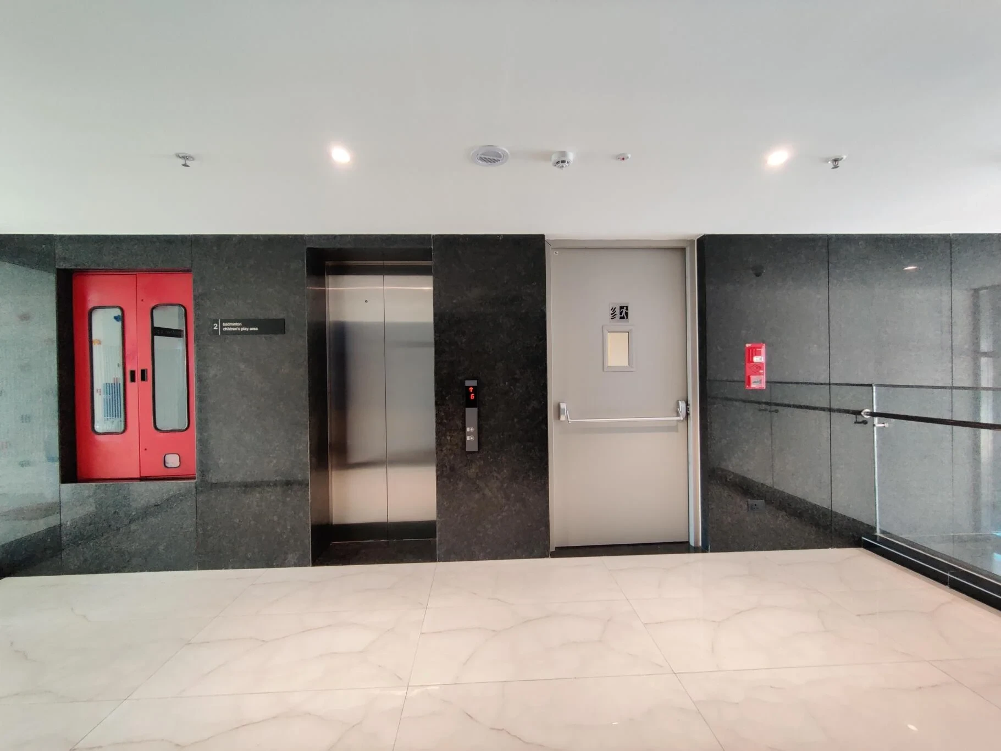
Brigade Residences at World Trade Center, Chennai, is no less than a coming together of legends. Brigade Group, one of India’s leading developers, and the globally acclaimed World Trade Center.
This iconic development in Chennai, is an integrated enclave with residential, commercial and hospitality spaces. Each is set to the highest international standards and will change the way the city lives and works, forever.
| Type | Size | Price | Floor Plan |
|---|---|---|---|
| 3 BHK | 1763 Sqft | Rs : 1.6 Cr |
|
| 4 BHK | 3746 Sqft | Rs : 3.35 Cr |
|
FLOORING
COMMON AREA: Waiting Lounge/Reception/GF Lobby/Lift Lobby: Marble/Granite. Staircases: Granite/Vitrified tiles, concrete tiles above first floor level. Other Lift Lobby and Corridors (Upper Floors): Vitrified tiles. INTERNAL FLOORING: Living/Dining/Family/Foyer: Engineered marble. Bedroom 1: Engineered wooden flooring. Other Bedrooms: Engineered marble. Balcony/Deck: Wooden look, matte finish vitrified tiles.BATHROOMS
CP Fittings: Grohe/Kohler/Bathline or equivalent. Sanitary Fixtures: Duravit/Kohler/Roca/American standard or equivalent. Shower with multi-mode option. Glass partition with door in toilet 1. Countertop Wash Basin and Wall Mounted EWC: Duravit/Kohler/Roca/American standard or equivalent.KITCHEN
Counter: Provision for modular kitchen. Plumbing/Electrical: Provision for water purifier point, washing machine point, dish washer point, instant geyser point. Provision for single bowl sink in kitchen area. Sink with drain board will be provided in utility area.DOORS AND WINDOWS
DOORS: Main Entry Door to Unit: Teakwood frame with designer shutter. Bedroom Doors: Pre-engineered frames, pre-engineered shutters with lacquer finish. Toilet Door: Pre-engineered frames, pre-engineered shutters with PU lacquer finish. Utility: UPVC/anodized aluminium door cum window. Balcony Door: UPVC/anodized aluminium doors with bug mesh. WINDOWS: UPVC/anodised aluminium with glazing and bug mesh.FINISHES
Exterior Finish: External texture paint/scratch coat with exterior emulsion. Internal Walls: Acrylic emulsion paint. Common Area: Acrylic emulsion paint/scratch coat.ELECTRICAL
POWER BACKUP: Units: 3BHK Units - 4kW, Penthouse - 5kW.AIR CONDITIONING
Living and Bedrooms: VRV unit, ductable.SECURITY SYSTEM AND AUTOMATIONS
CCTV for common areas. Video door phone. Gas leak detector. Provision for home automation like curtain management, fan control, light dimmer.
Explore exclusive new launch projects of Brigade Group’s find Apartments, Villas or Plots property for sale at Chennai. Grab the Early-bird launch offers, flexible payment plan, high-end amenities at prime locations in Chennai.
Rs. 335 L
Rs. 335 L
Rs. 60,190
Rs. 9,55,989
Principal + Interest
Rs. 50,55,989





