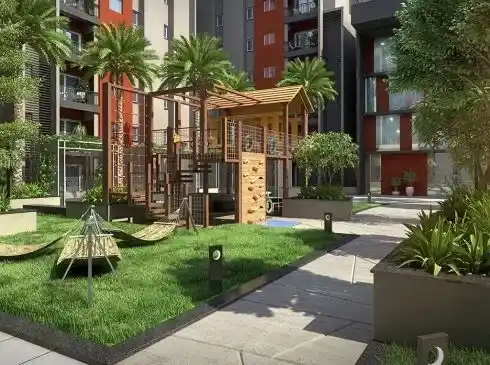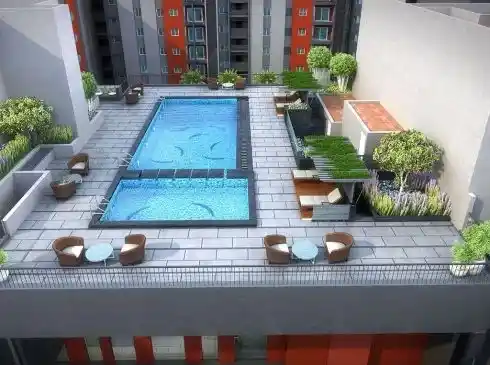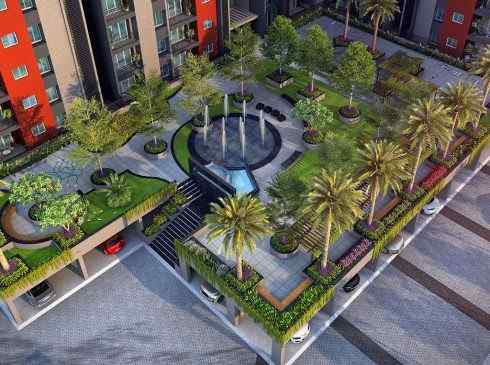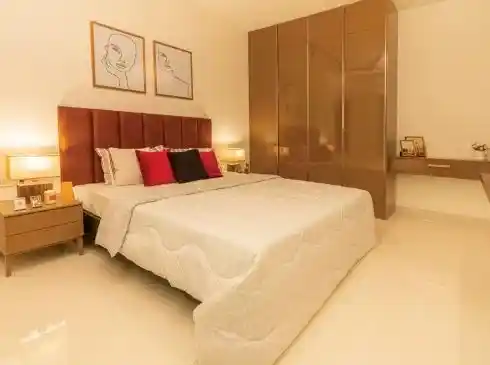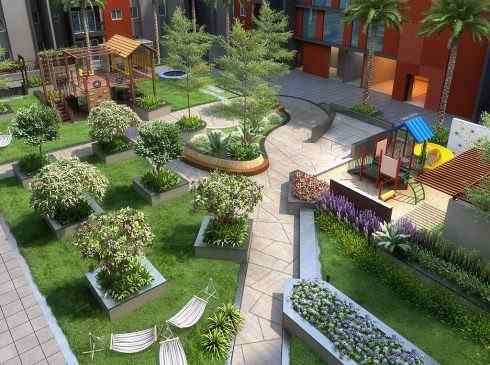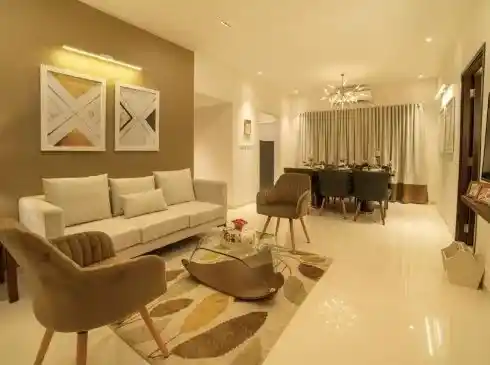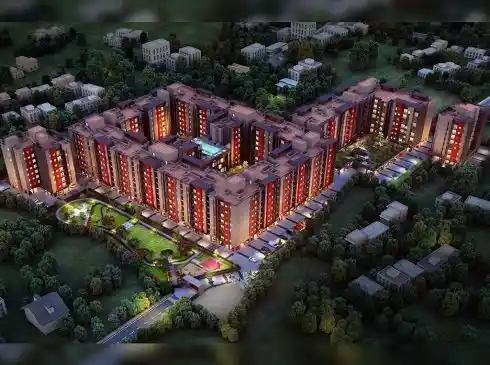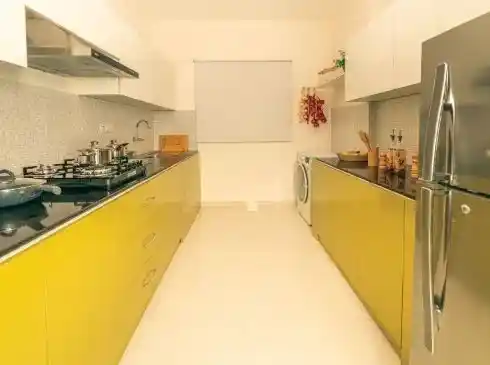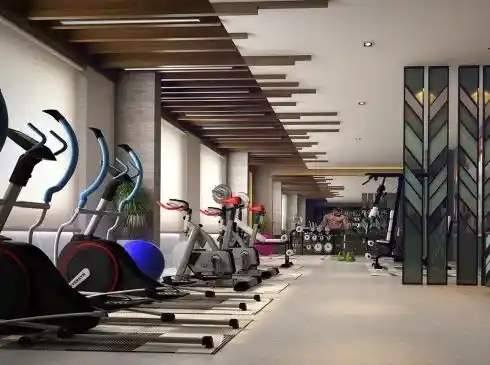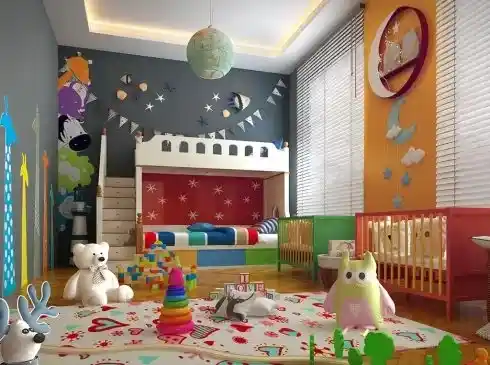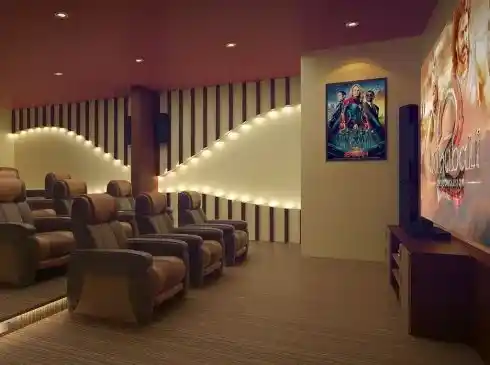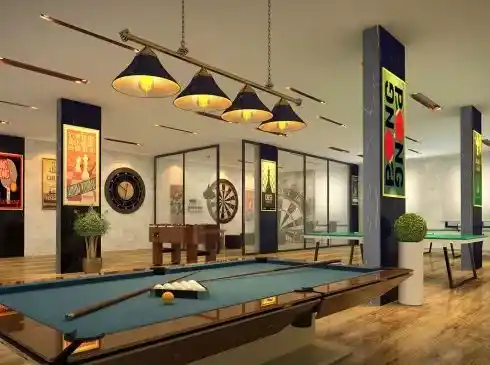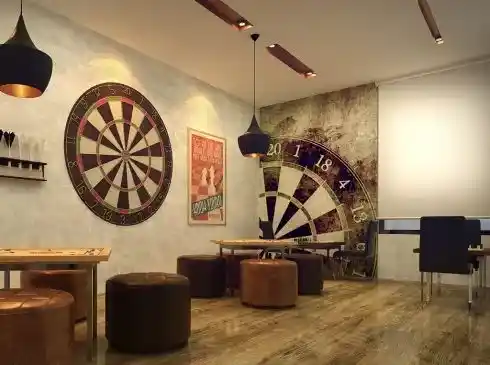Casagrand Promenade
Yelahanka, Bangalore













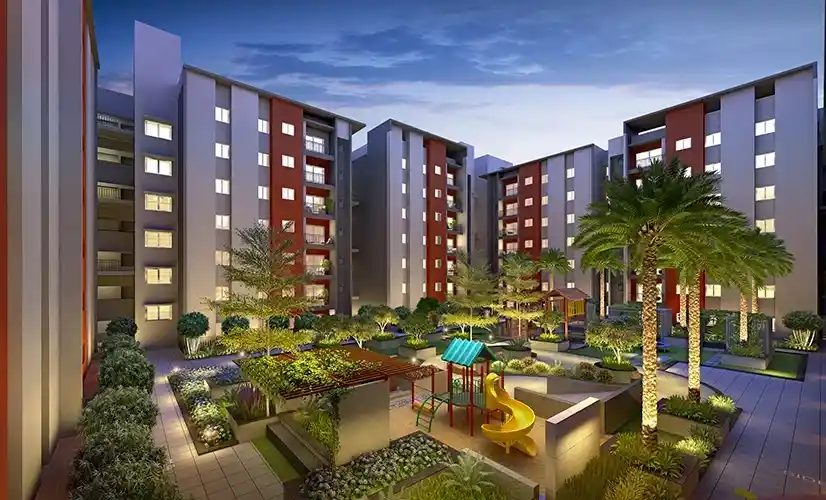
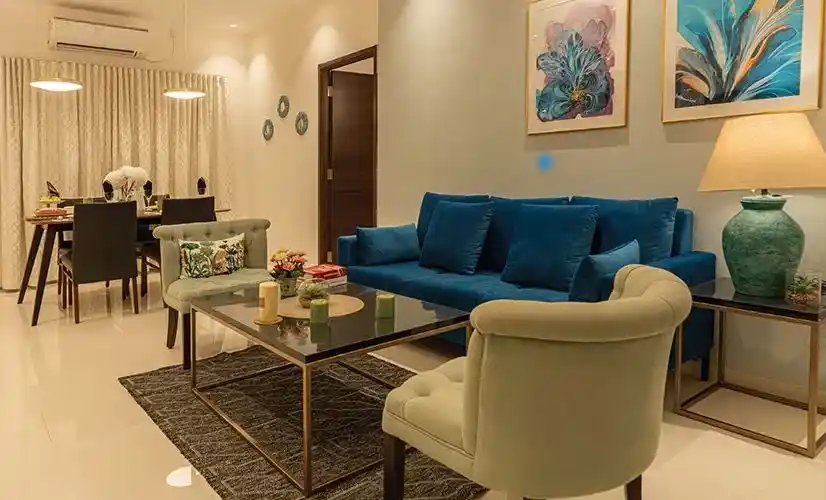
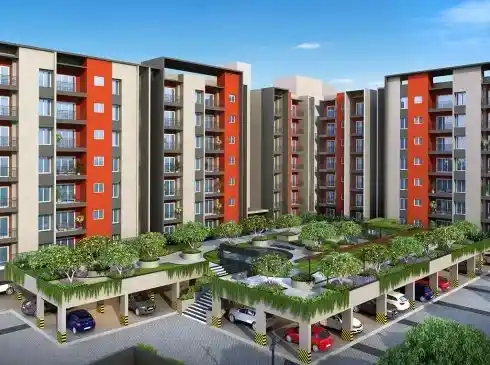
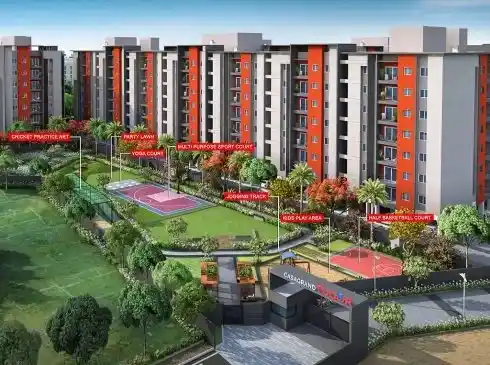
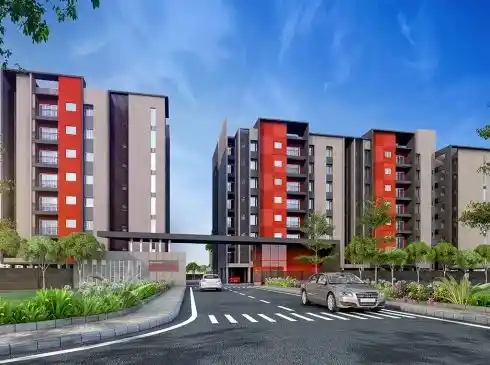
A home is more than four walls. That is why it is important to choose a space that ensures you and your loved ones experience the best of life. So, come home to Casagrand Tudor – the home that cares for your happiness and your health. With state-of-the-art amenities and stunning wellness features, this thoughtfully crafted home is sure to make you and your family incredibly happy and healthy.
441 units on a sprawling 6.31-acres expanse
Stilt + 7 floors design structure
Wellness themed project having 2, 3 & 4 BHK apartments
Secured community with 70% open space
50+ amenities with wellness features like air purifier in master bedroom, chlorine-free swimming pool, oxygen infused clubhouse & gym, multipurpose courts, yoga deck, etc
Premium fittings from high-end brands like Kohler / Roca for Elite units and Toto / American Standard for Signature units
Vaastu compliant homes designed with zero dead space
Surrounded by IT & ITES companies, schools, colleges and hospitals
10 mins from Anna Nagar at Half its Price
Close to Anna Nagar, Ambattur & Koyambedu
STRUCTURE
Structural system: RCC framed structure designed for seismic compliant (Zone 3)
Masonry: 200 mm for external walls and 100 mm for internal walls
FloorFloor height (incl. slab): Shall be maintained at 2950 mm
ATT: Anti–termite treatment will be done
WALL FINISH
Internal walls: Living, dining, bedrooms, kitchen, utility and lobby finished with 2 coats of putty, 1 coat of primer and 2 coats of emulsion
Ceiling: Finished with 2 coats of putty, 1 coat of primer and 2 coats of emulsion
Exterior walls: Exterior faces of the building will be finished with 1 coat of primer and 2 coats of exterior emulsion paint with color as per the architect’s design
Bathroom: Glazed ceramic tile up to false ceiling height of size 300 x 600 mm and above false ceiling will be finished with a coat of primer
Kitchen: Glazed ceramic wall tile of size 300 x 600 mm for a height of 600 mm above the counter top finished level
Washing machine area: Glazed ceramic wall tile of size 300 x 600 mm matching the height of Kitchen dado tile (wherever applicable)
Toilet ceiling: Grid type false ceiling
FLOOR FINISH WITH SKIRTING
Foyer, living and Dining: Vitrified tiles of size 1200 x 600 mm
Bedrooms and kitchen: Vitrified tiles of size 600 x 600 mm
Bathroom: Antiskid ceramic tiles of size 600 x 600 mm
Balcony: Antiskid ceramic tiles of size 300 x 300 mm
Private open terrace (if applicable): Pressed tile flooring
KITCHEN
Kitchen: Platform will be finished with granite slab of 600 mm wide at height of 800 mm from the finished floor level
Electrical point: For chimney and water purifier
CP fitting: Toto / american standard or equivalent
Sink: Single bowl quartz sink with drainboard of premium brand
Dining: Granite counter washbasin (wherever applicable)
BALCONY
Handrail: MS handrail as per the architect's design
BATHROOM
Sanitary fixtures: Toto / american standard or equivalent
CP fittings: Toto / american standard or equivalent
Bathroom of bedroom 1: Wall mounted EWC with cistern, health faucet, rain shower with Vitamin C shower filter, glass shower partition with door, counter washbasin with polished granite platform and grating
Other bathrooms: Wall mounted EWC with cistern, health faucet, single lever diverter with overhead shower, counter washbasin with polished granite platform and grating, glass shower partition
JOINERY
Main door
Engineered door frame with double side veneer finished shutter of size (3'6" x 7'0") with architrave
Ironmongeries Digital door lock of dorma or equivalent, tower bolts, door viewer, safety latch and magnetic door catcher
Bedroom doors
Engineered door frame with double side laminated shutter of size (3'0" x 7'0") with architrave
Ironmongeries Door lock of godrej or equivalent locks, thumb turn with key, door stopper, tower bolt and door bush
Bathroom doors
Engineered door frame with laminated shutter of size (2'6' x 7'0") with waterproofing on inner side
Ironmongeries Godrej or equivalent locks with thumb turn and latch
WINDOW
Windows: UPVC windows with sliding shutter with seethrough plain glass and MS grill on inner side wherever applicable
French doors: UPVC frame and doors with toughened glass without grills
Ventilators: UPVC frame with fixed / adjustable louvered or openable shutter for ODU access
OTHER
Power supply: 3phase power supply connection
Safety device: MCB and ELCB (earth leakage circuit breaker)
Switches and sockets: Modular box, modular switches and sockets of anchor roma / schneider or equivalent
Wires: Fire retardant low smoke (FRLS) copper wire of a quality IS brand finolex / polycab or equivalent
TV: Point in the living and in bedroom 1 for 2 BHK
Point in the living, in bedroom 1 and bedroom 2 for 3 BHK and 4 BHK
Telephone: Point in the living and in bedroom 1
Data and USB charging port: Point in the Living and in Bedroom 1 for 2 BHK
Mobile charging docks: Points in the Living and Master Bedroom
Split air conditioner: Point will be provided in the living and in all bedrooms
Air purifier: Air purifier of Philips or equivalent in the master bedroom
Exhaust fan: Point will be given in all bathrooms
Geyser: Point will be given in all bathrooms
Backup: 750 W for 2 BHK and 1 KW for 3 and 4 BHK
COMMON FEATURES
Lift: Elevators of 8passenger and 13passenger capacity automatic lift will be provided
Backup: 100% power backup for common amenities such as lifts, water pump, STP and selective common area lighting
Name board: Apartment owner’s name will be provided in stilt
Lift fascia: Granite lift fascia in all floors
Lobby / corridor: Granite flooring in stilt and tiles in all other floors
Staircase floor: Granite flooring in stilt and tiles in all other floors
Fire staircase: Kota / Shahabad or equivalent in all floors
Staircase handrail: MS handrail with enamel paint in all floors
Stilt flooring: Grano flooring with car park number marked in paint
Terrace floor: Terrace floor will be finished with pressed tiles
Gym: Oxygeninfused gymnasium in the Clubhouse
OUTDOOR FEATURES
Water storage: OHT and UG sump with WTP (RO Plant) will be provided
Rainwater harvest: Rainwater harvesting site
STP: Centralized sewage treatment plant
Intercom: Intercom will be provided
Safety: CCTV surveillance cameras will be provided all around the building at pivotal locations in stilt
Welldefined driveway: Interlocking paver block will be laid all around the building with demarcated driveway
Security: Security booth will be provided at the entrance
Compound wall: Building perimeter will be fenced by a compound wall for a height of 1800 mm with entry gates
Landscape: Suitable landscape at appropriate places in the project
Outdoor mosquito trap: Outdoor mosquito trap in the podium landscape areas
Swimming pool: Chlorinefree swimming pool
Driveway: Convex mirror for safe turning in driveway
Explore exclusive new launch projects of Casagrand Builder Private Limited’s find Apartments, Villas or Plots property for sale at Chennai. Grab the Early-bird launch offers, flexible payment plan, high-end amenities at prime locations in Chennai.
Rs. 80 L
Rs. 80 L
Rs. 60,190
Rs. 9,55,989
Principal + Interest
Rs. 50,55,989





