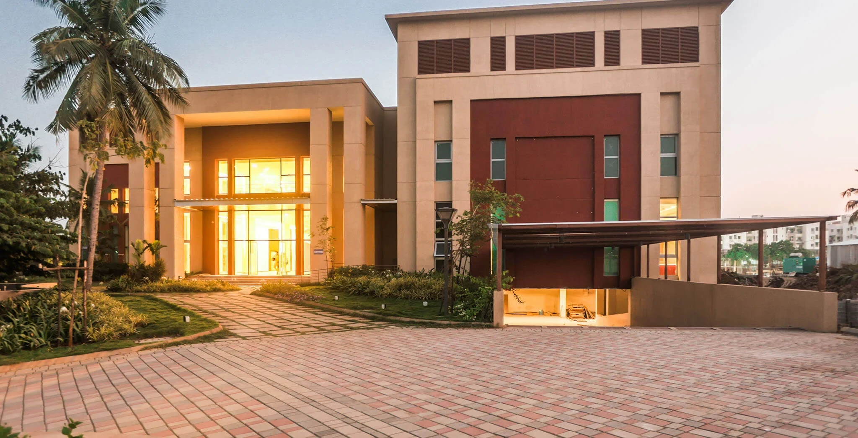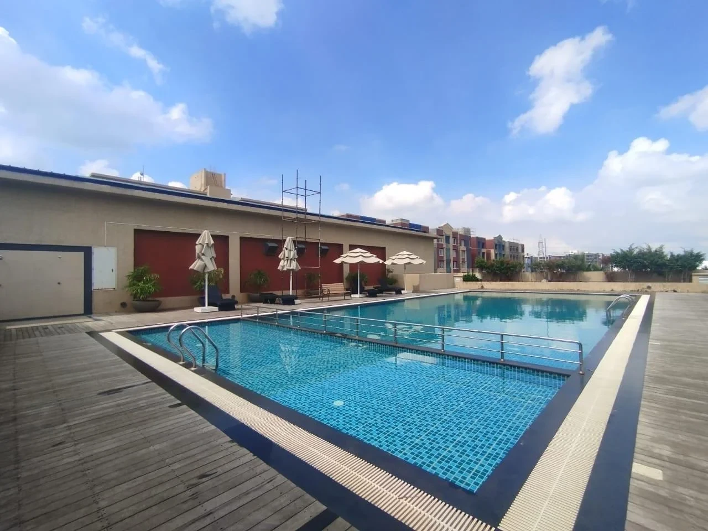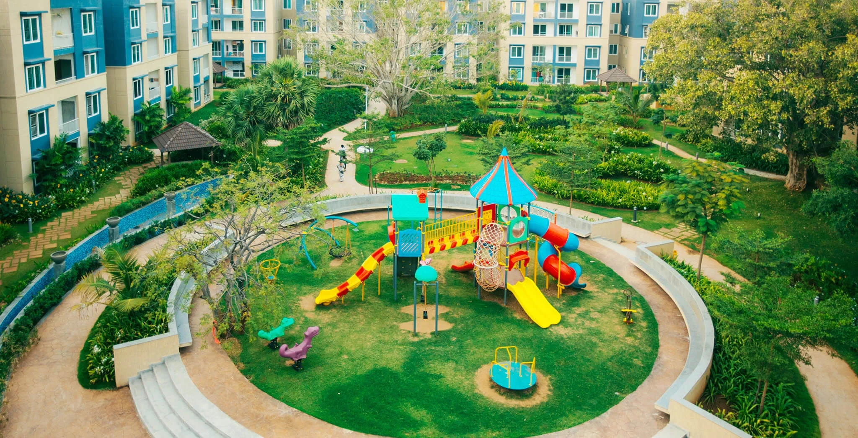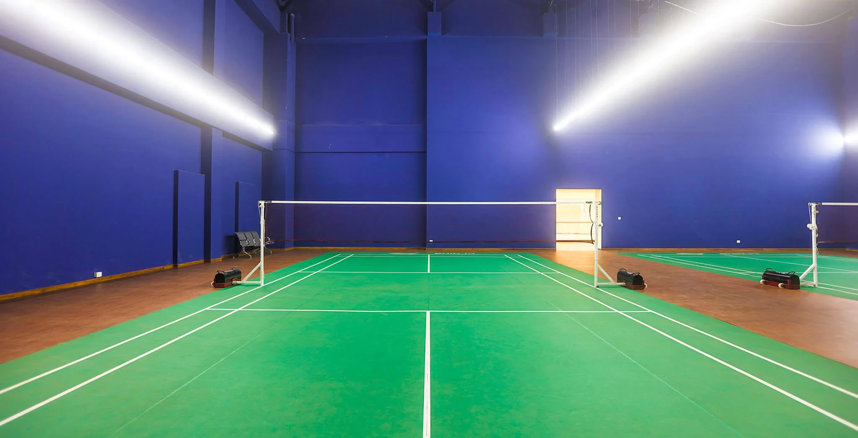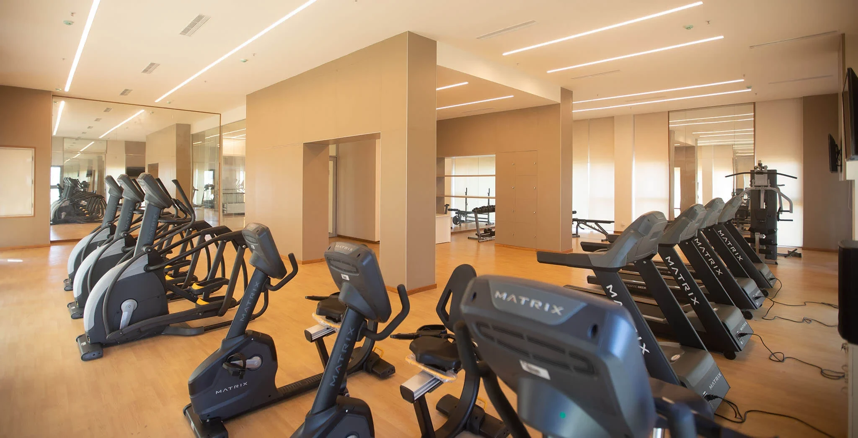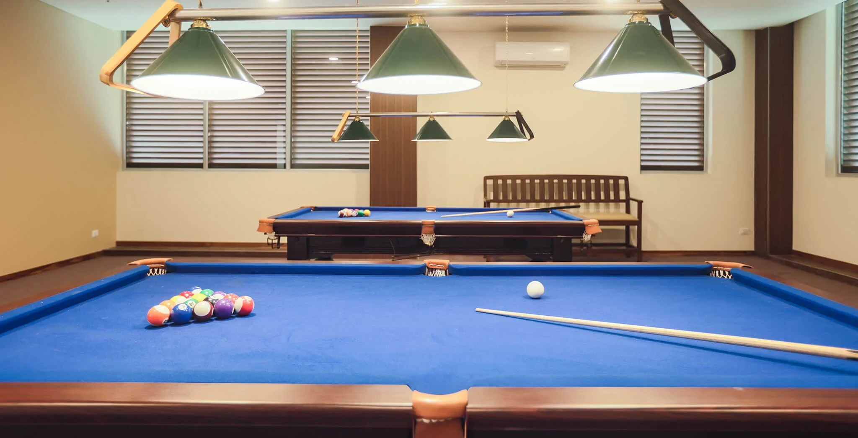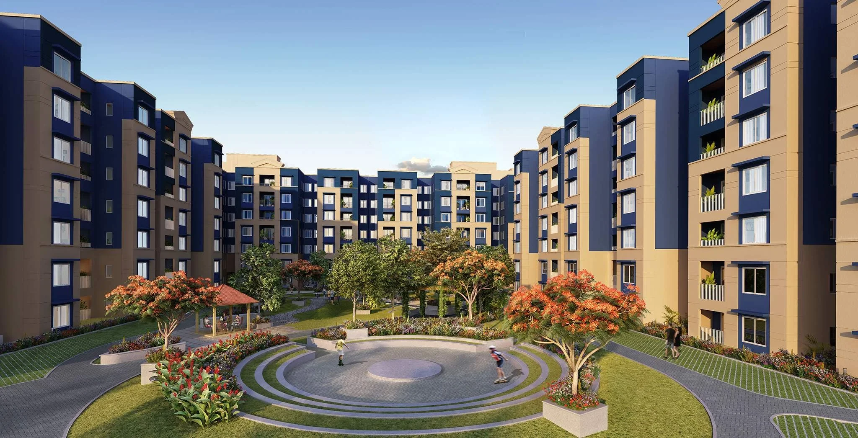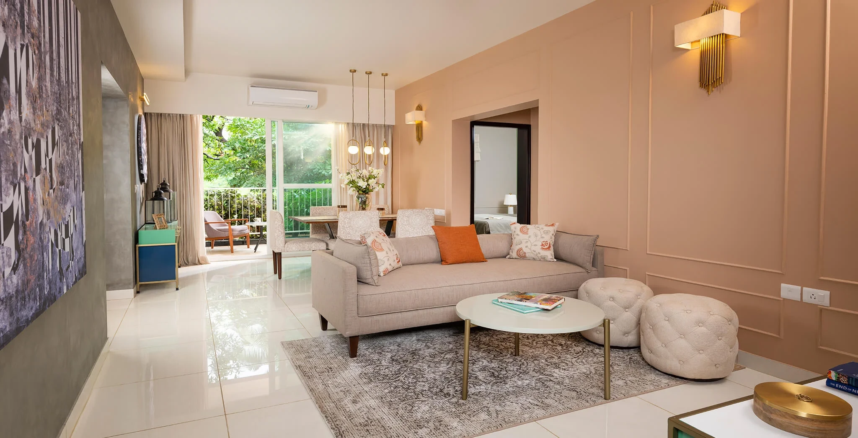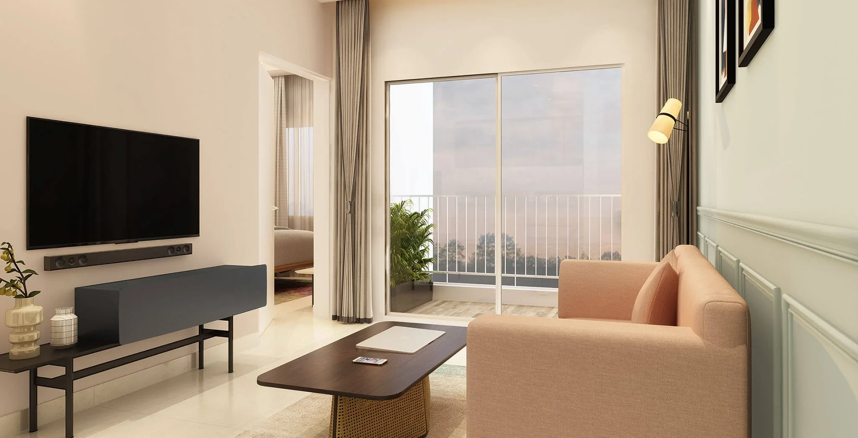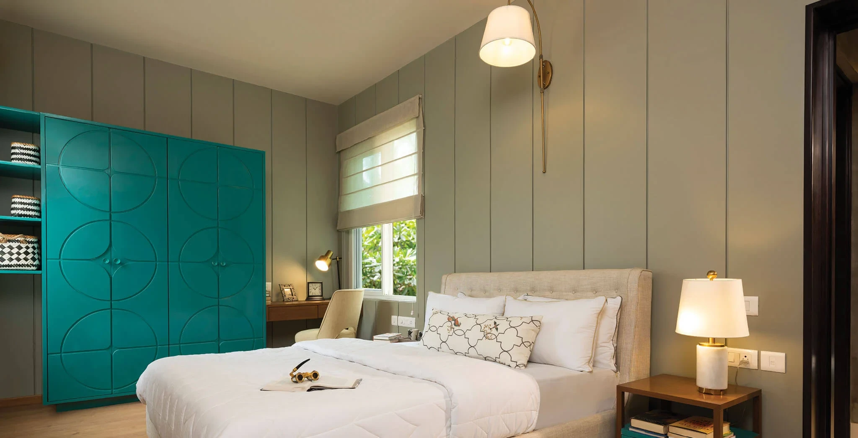Brigade Residences
Perungudi, Chennai













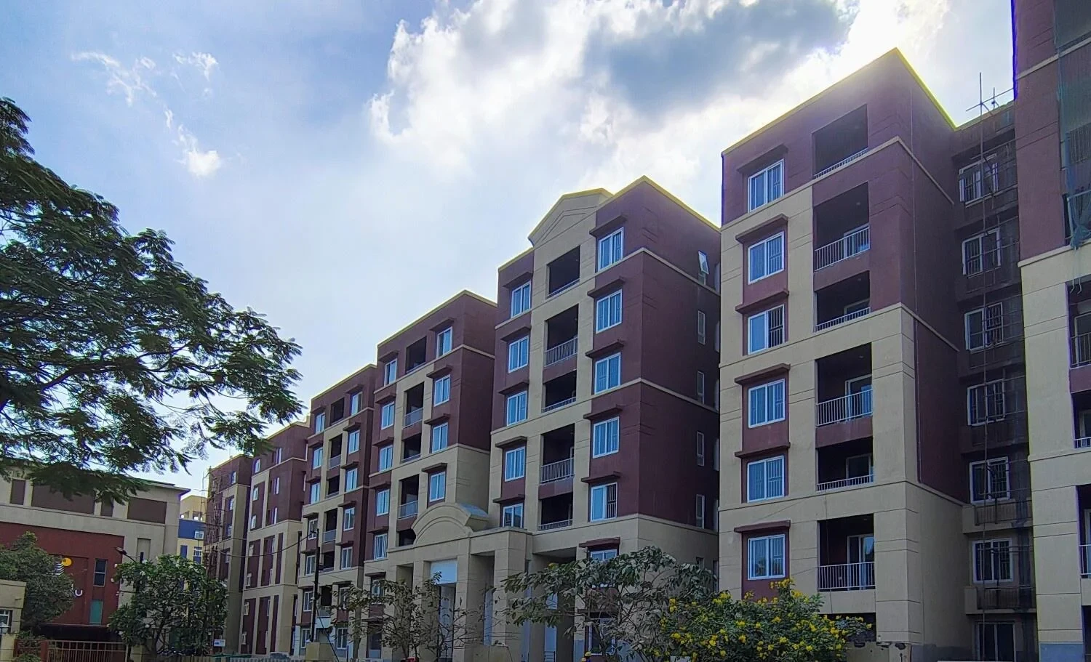
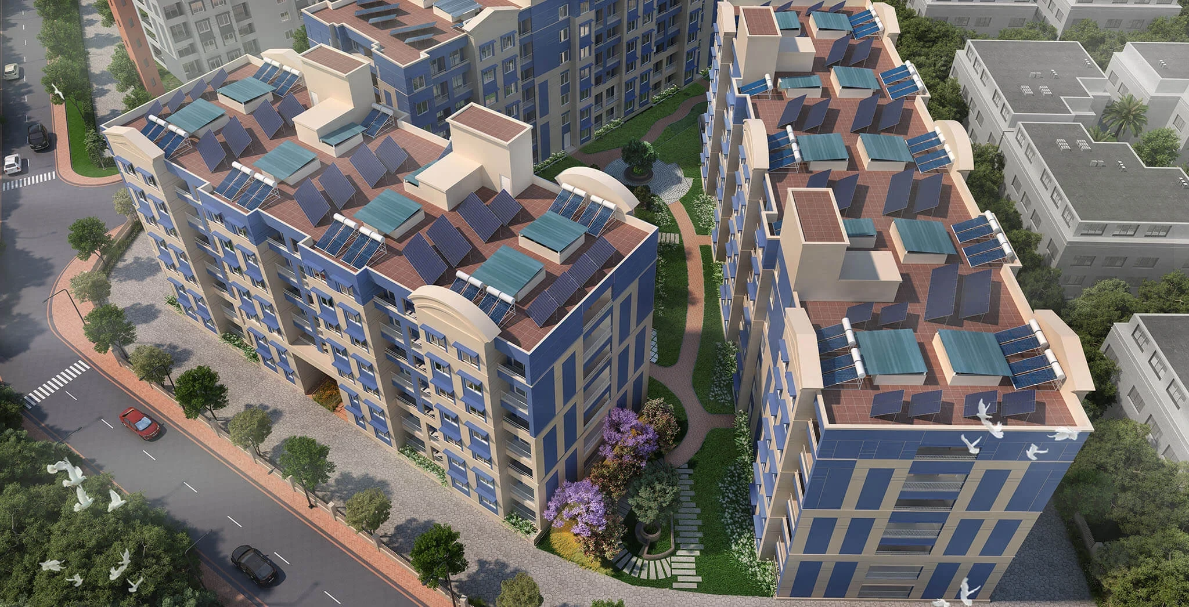
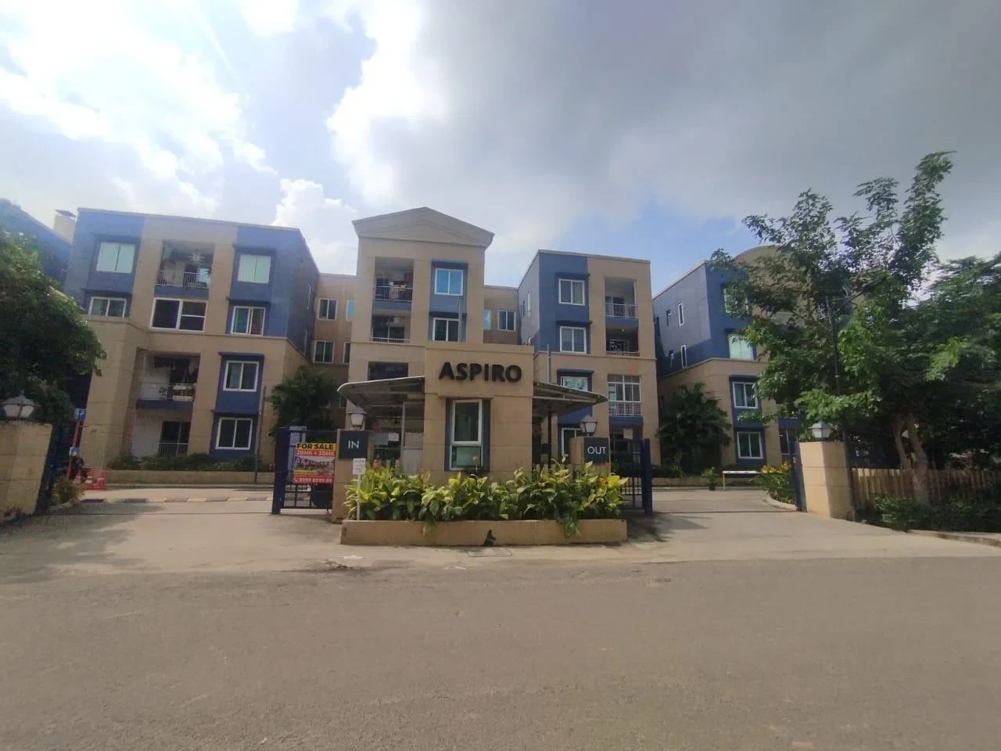
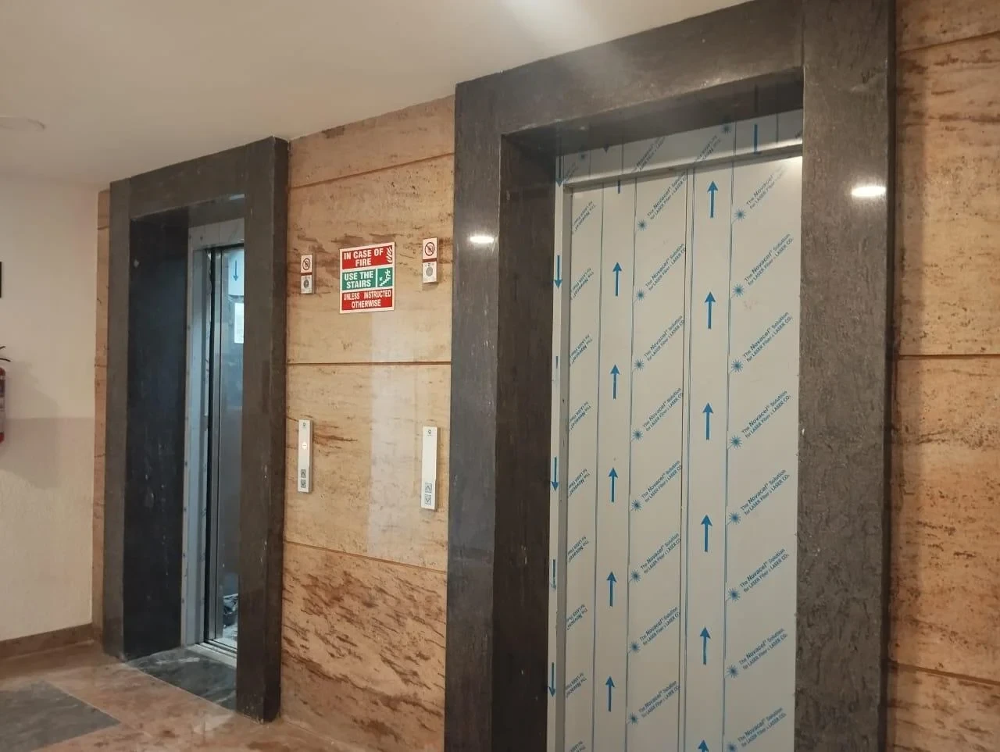
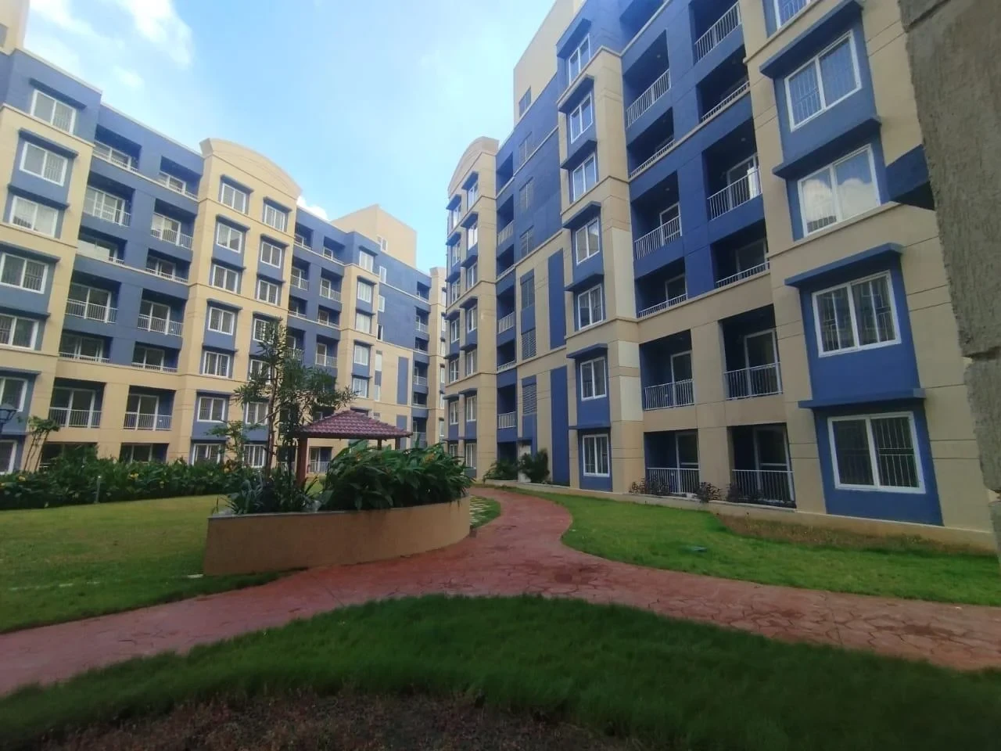
Brigade Xanadu is a Spanish-inspired haven for those looking for comfort. Find a home that's a respite from the chaos of city living, while enjoying the connectivity of living well within it.
Premium and spacious 2 and 3 bedroom homes inspired by Spanish influences, the final phase is created within a 33-acre Spanish-themed township. 6-storey towers with lush green open spaces, it’s an oasis within the city; the perfect balance for the perfect lifestyle.
| Type | Size | Price | Floor Plan |
|---|---|---|---|
| 2 BHK | 1062 Sqft | Rs : 77 Lakh |
|
| 3 BHK | 1878 Sqft | Rs : 1.36 Cr |
|
FLOORING
Vitrified Tiles for Living/Dining/Family/Foyer, Other Bedrooms, and Kitchen
Laminated Wooden Flooring for Master Bedroom
Ceramic Tiles for ToiletBATHROOMS
KOHLER/JAQUAR/ESS ESS OR EQUIVALENT CP FITTINGS
GRANITE COUNTER IN MASTER BEDROOM BATHROOMKITCHEN
Provision for modular kitchenDOORS AND WINDOWS
Teakwood frame with design shutter for Main Entry
Pre-engineered frame with shutter for Toilet DoorsFINISHES
External texture paint with external grade emulsion for External Walls
Emulsion paint for Internal WallsELECTRICAL
Anchor/Roma or equivalent make switches
Electrical provision for water purifier, refrigeration, microwave, washing machine, food processor, and dishwasherOTHERS
Provision for Intercom Facility
CCTV Cameras as per Security Requirements
3 KW power backup for 3 Bedroom units
2 KW power backup for 2 Bedroom units
Explore exclusive new launch projects of Brigade Group’s find Apartments, Villas or Plots property for sale at Chennai. Grab the Early-bird launch offers, flexible payment plan, high-end amenities at prime locations in Chennai.
Rs. 136 L
Rs. 136 L
Rs. 60,190
Rs. 9,55,989
Principal + Interest
Rs. 50,55,989





