Creations Diadem
Semmancheri, Chennai













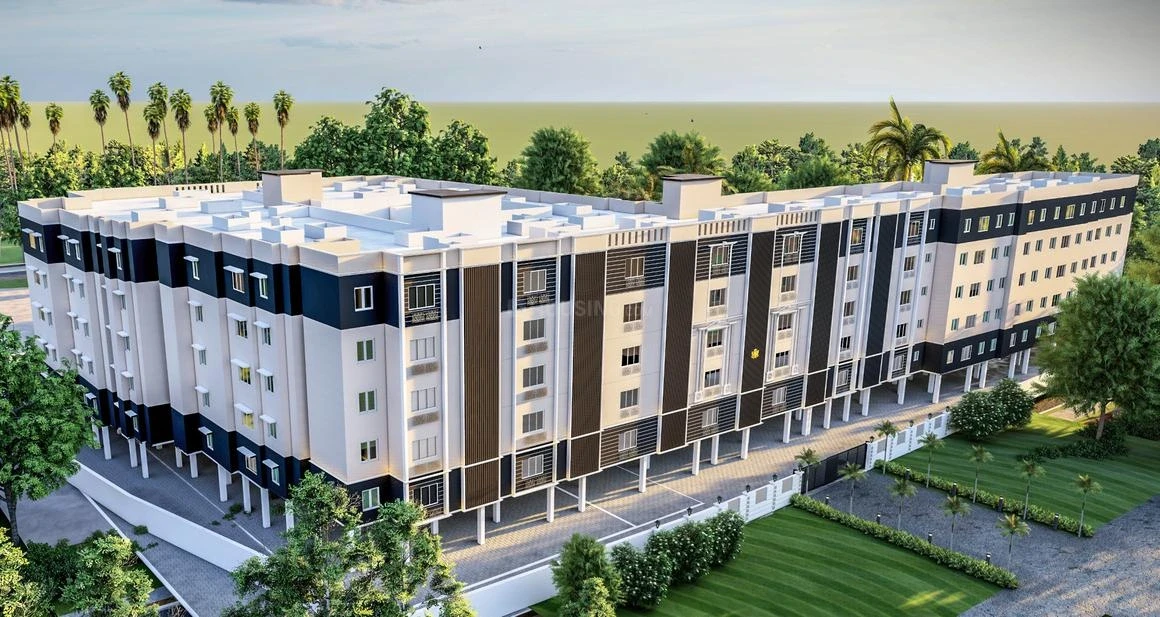
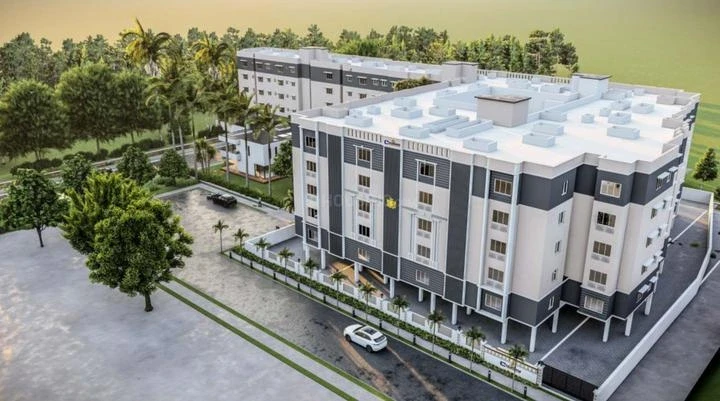
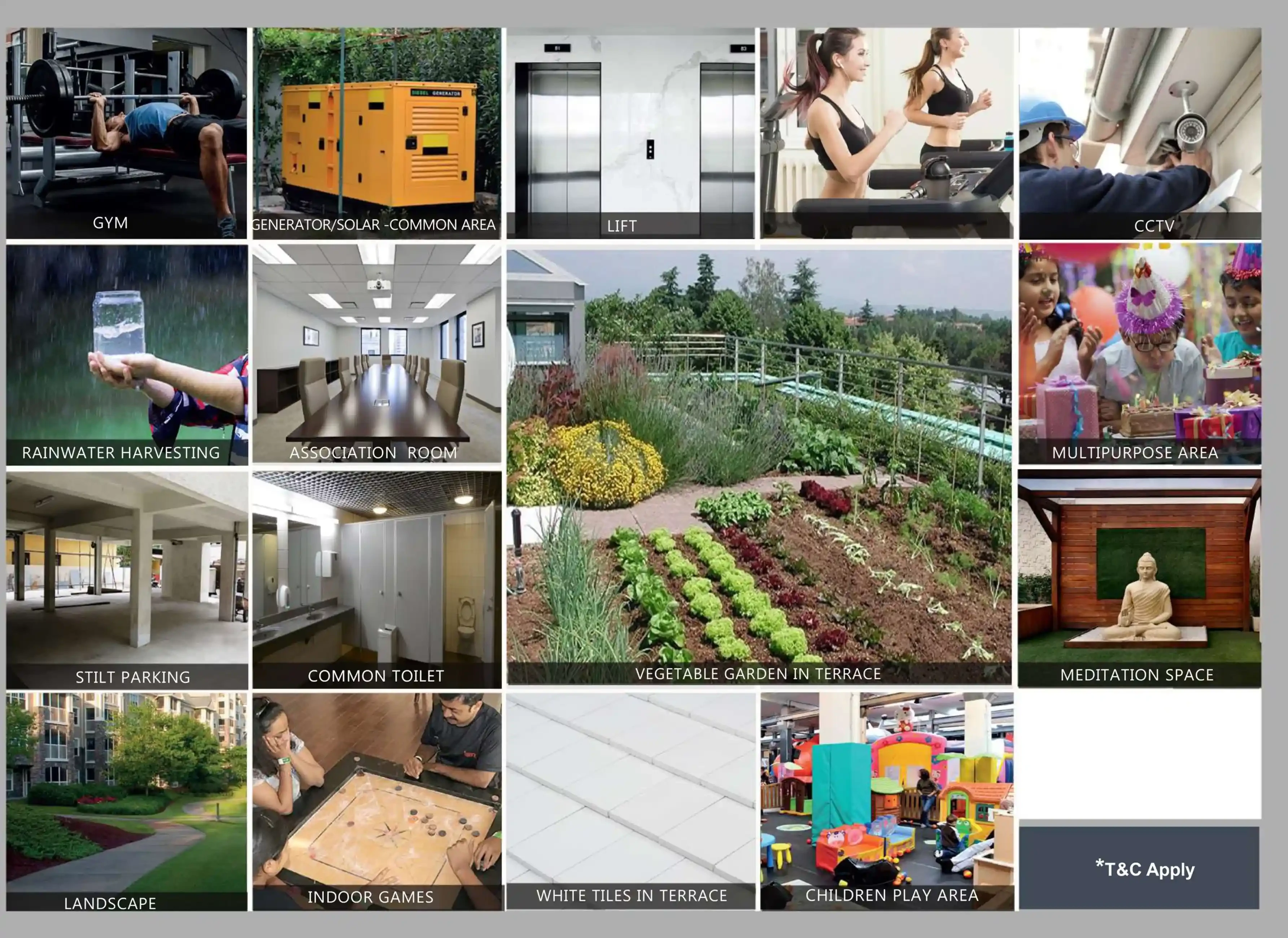
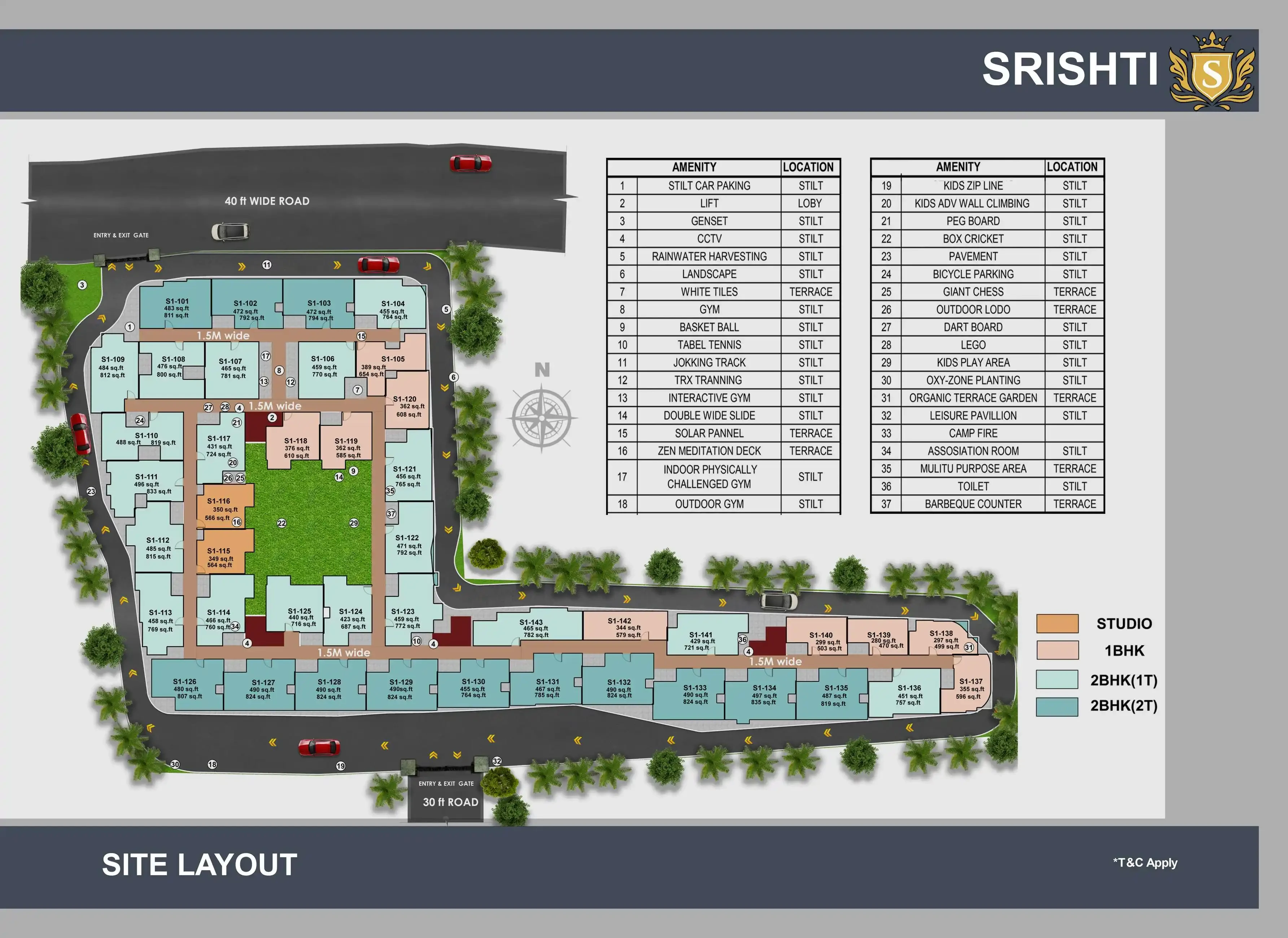
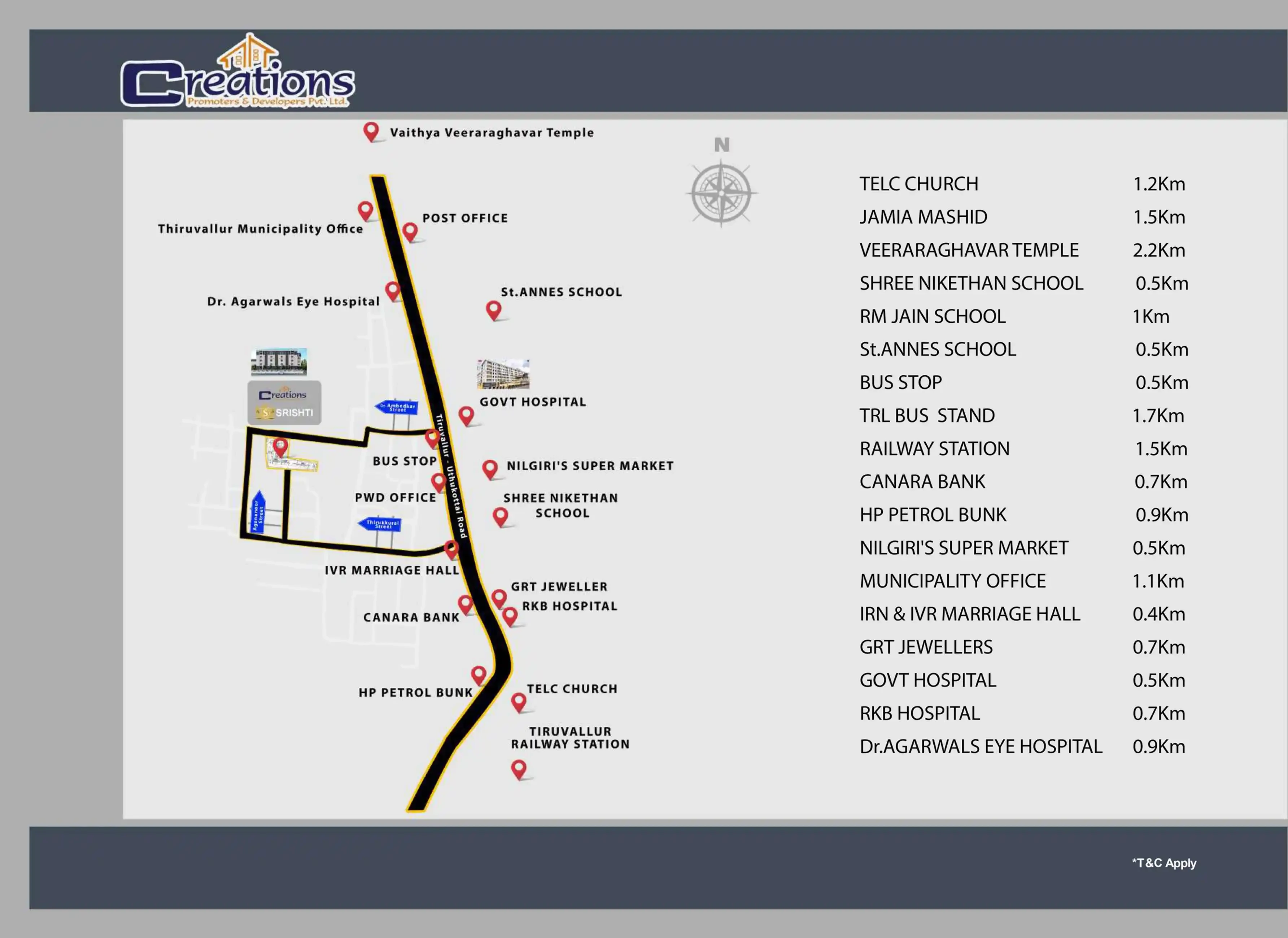
Creations Srishti in Thiruvallur is a beautifully designed residential project developed by Creations Promoters, the builder known for their commitment to delivering first-quality homes and their attention to detail. If you are an individual seeking a comfortable and serene living space with quicker connectivity, Creations Srishti is the ideal pick. With a total of 218 beautifully designed 1 and 2 BHK flats spread across a landscape of 2.86 acres, it comprises a block with 5 floors (stilt + 4 floors). The unit size range of the apartment is about 564 to 792 sq.ft. The individual configuration of 1 and 2 BHK unit size ranges from 564 – 608 sq.ft. and 792 sq.ft. respectively. Each flat is developed to invite ventilation and natural light, offering an airy and bright environment each time you step in.
The apartment in Thiruvallur creates a low-density living experience which ensures more privacy and peace. The steadily growing and emerging residential area with quick access to public transport, shops, hospitals, schools, and more makes your daily living hassle-free. The builder brought together quality construction and design, making it an ideal investment for future growth.
The location where the flat is located enables plenty of ventilation and natural light, creating an inviting and bright atmosphere. The fast and emerging residential zone, Thiruvallur, makes the project stand out from other flats for sale in Thiruvallur.
STRUCTURE
RCC framed structure
WALLS
Outside walls and inner walls with concrete blocks/BW/pre-cast slabs
FLOORING TILES
The flooring in living, dining, bedroom-2'x2' first quality vitrified tiles
The flooring in balconies, toilets - first quality anti skid ceramic tiles
-Kitchen - first quality ceramic wall tiles for 2 feet above the platform
Toilet - first quality ceramic wall tiles up to 7 feet height
Tiles- size, colour and brand will be of builder's choice depending on bulk availability
KITCHEN
Kitchen platform - granite slab and SS sink without drain board depending on choice of the builder's and availability
JOINERIES
Main door -FRC / panelled flush wooden doors
Bedroom doors- FRC / panelled flush wooden doors
French doors, window and ventilators - aluminium frame/ UPVC with plain glass
PLUMBING
All toilets with European water closet and PVC tanks
All fittings with ISI (first group)/equivalent
In toilets -chromium plated fittings (ISO -CPVC Pipes fittings
PAINTING
Ceilings -ultra white cem
External walls - supercem cement paint or equivalent
All doors - enamel paint
Windows and ventilators grills
enamel paint
The colour of the paint will be as per builder's choice
All walls except kitchen services balconies and toilets emulsion paint
ELECTRICAL
Three- phase power supply with concealed wiring
A/C provision with electrification in master bedroom
Standby generator for lift and essential common
Explore exclusive new launch projects of Creations Promoters and Developers Pvt Ltd’s find Apartments, Villas or Plots property for sale at Chennai. Grab the Early-bird launch offers, flexible payment plan, high-end amenities at prime locations in Chennai.
Rs. 30.85 L
Rs. 30.85 L
Rs. 60,190
Rs. 9,55,989
Principal + Interest
Rs. 50,55,989




