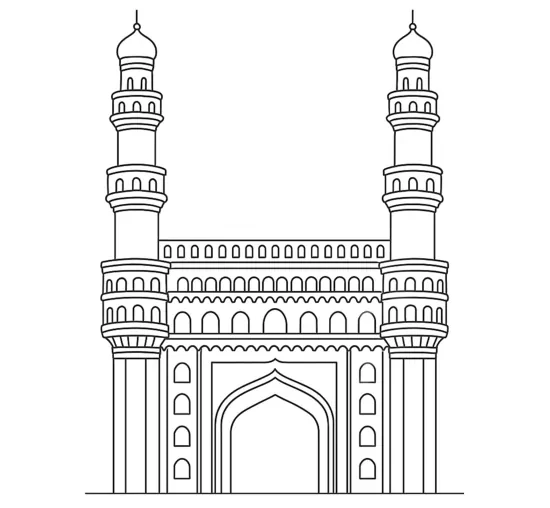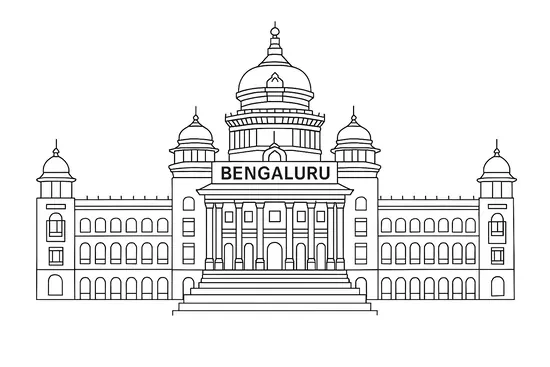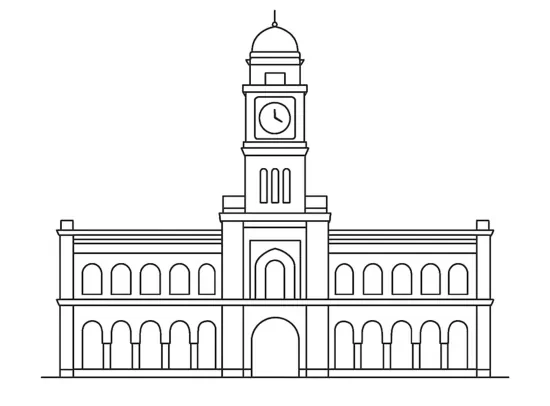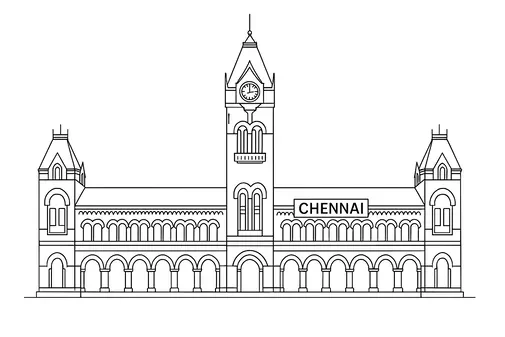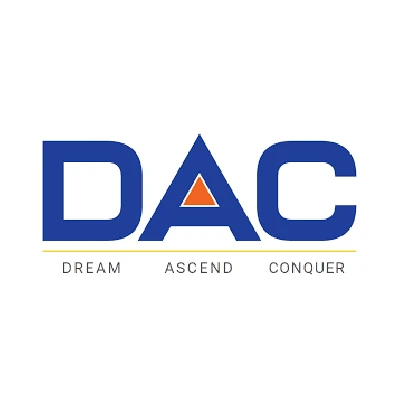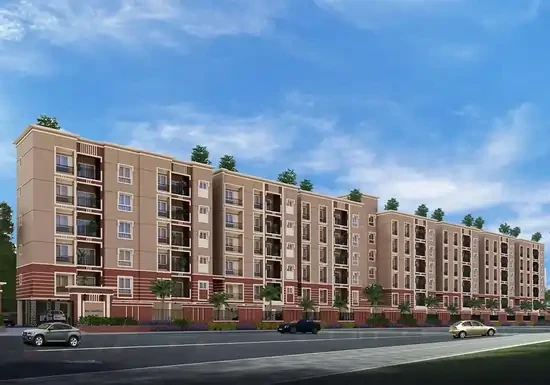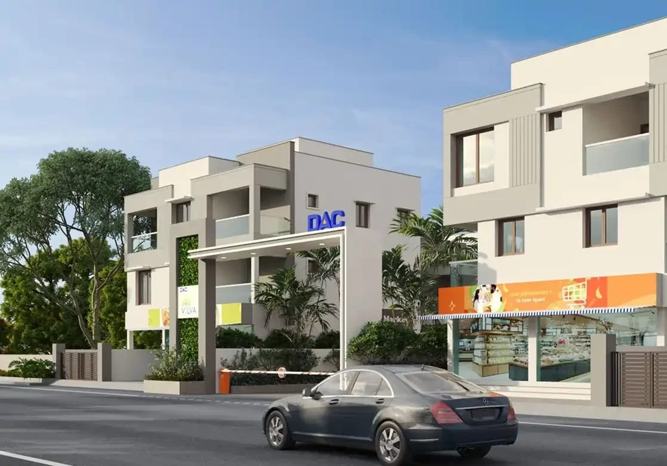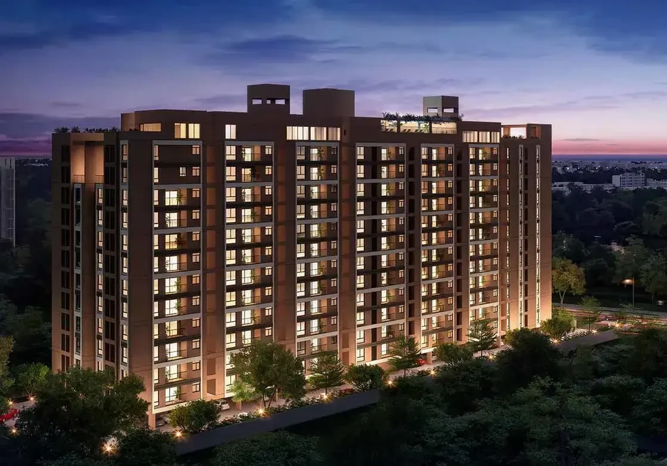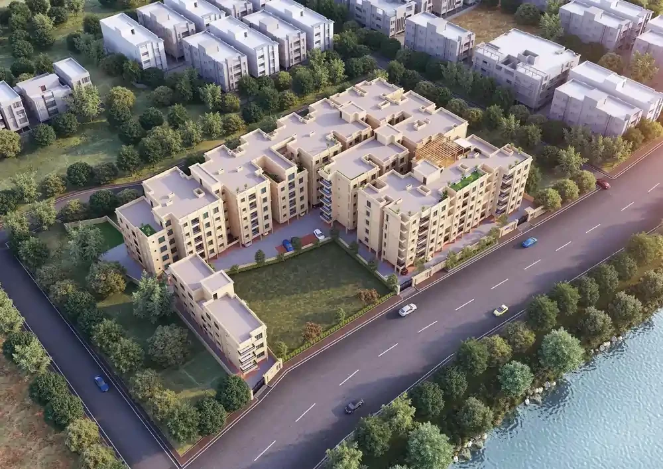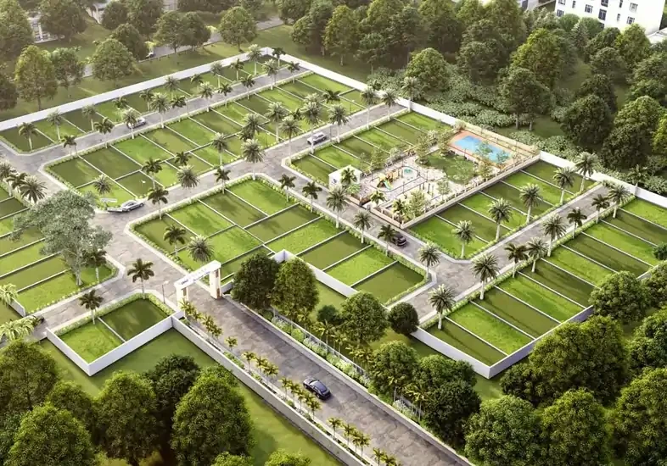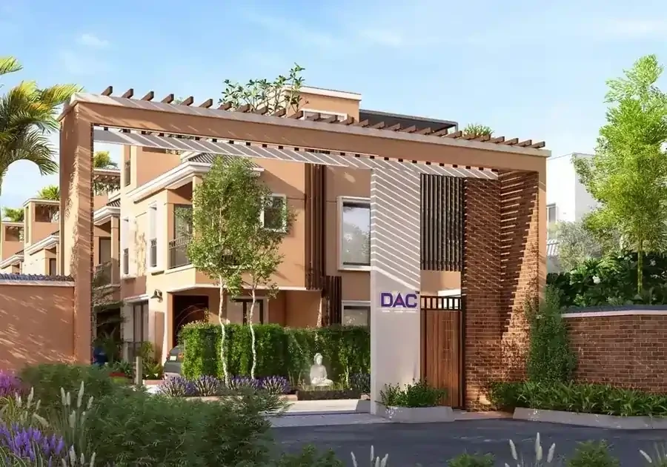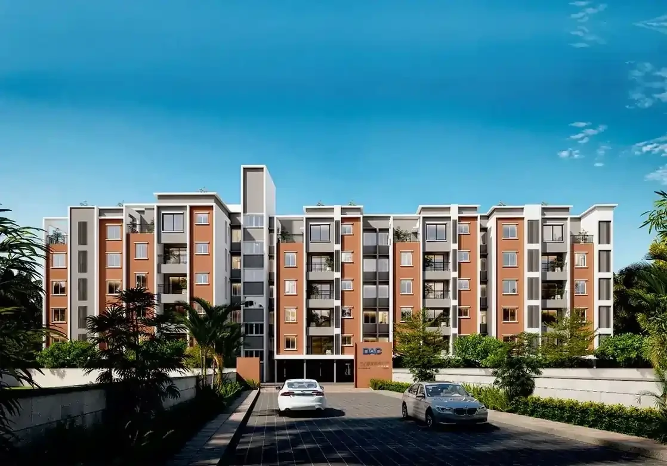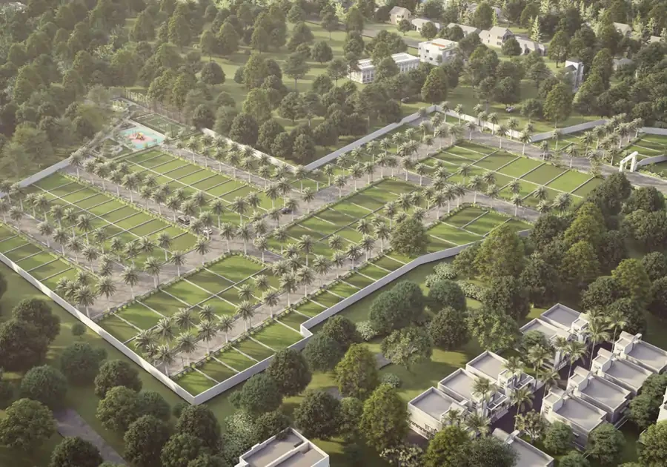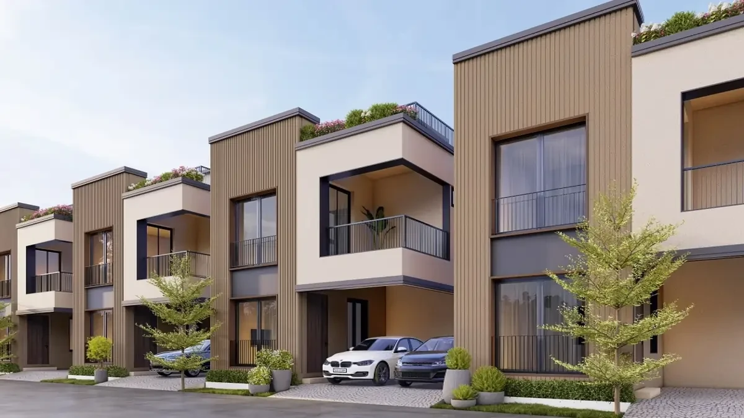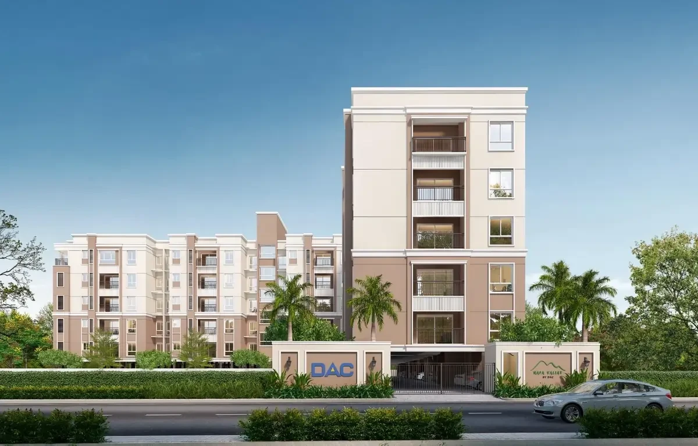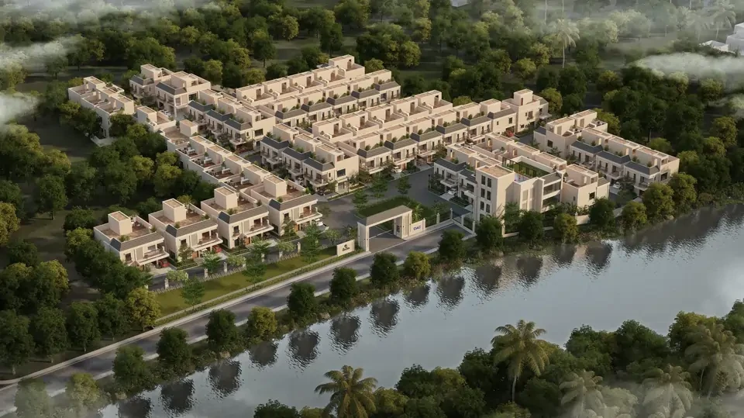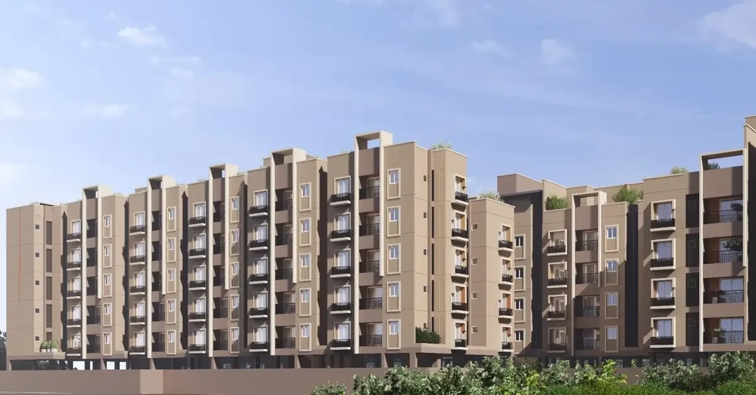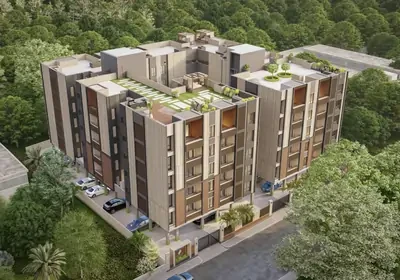Rs : 84 L - 1.33 Cr
Base Price
Highlights of DAC Prospera Porur !
Overview of DAC Prospera in Porur, Chennai

Apartments

Porur, Chennai

165 Units

Rs.84 L - 1.33 Cr

Rs.8440 Per Sq.Ft

2, 3 BHK

1.66 Acres

Under Construction

01/01/2027

932 - 1464 Sq.Ft

5

TN/1/BUILDING/0125/2025
Gallery of DAC Prospera
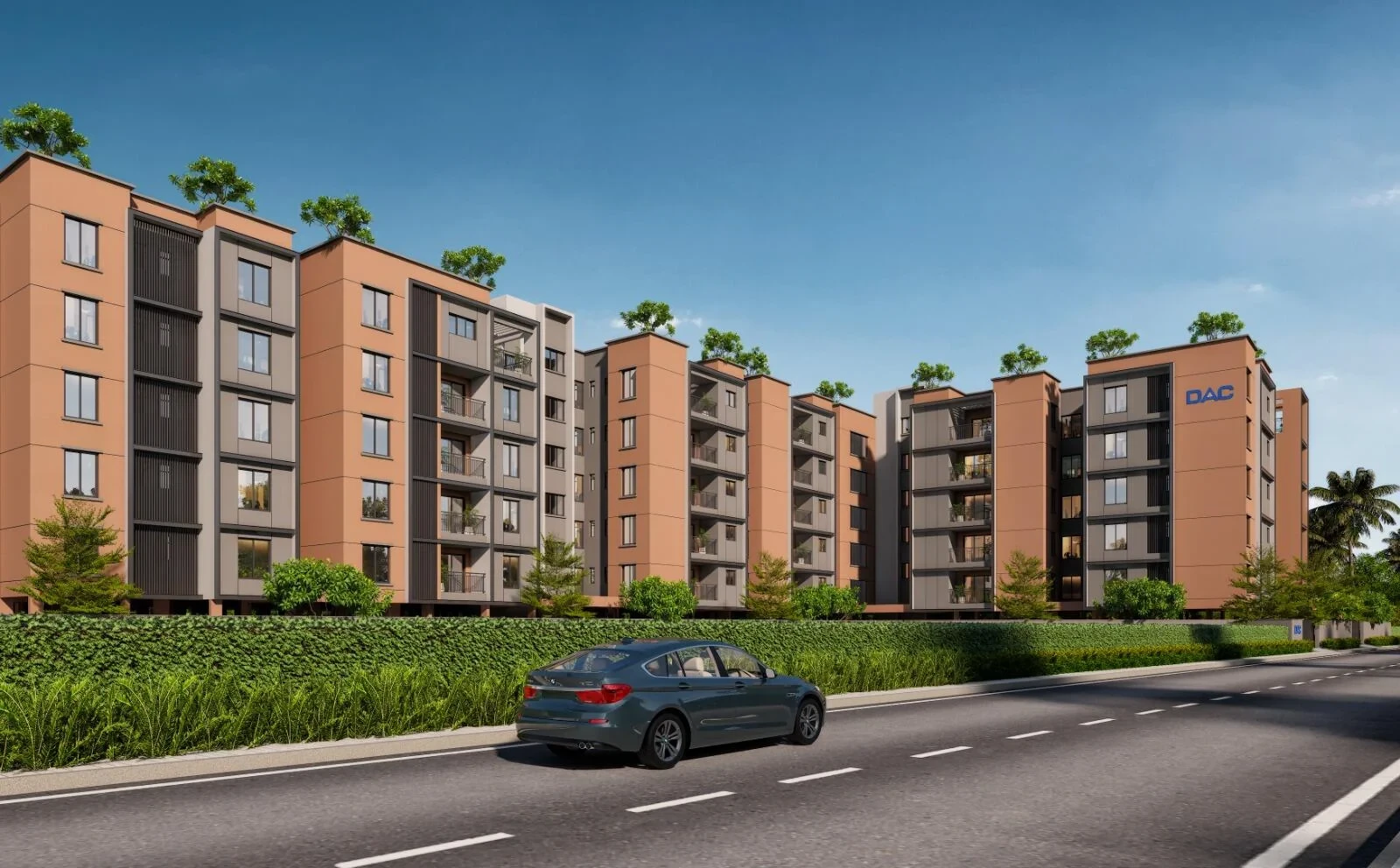
About DAC Prospera
Welcome to DAC Prospera designed by DAC Developers, offering the perfect blend of comfort and modern living in Porur, Chennai. This premium residential project features thoughtfully designed 2BHK and 3 BHK flats, with unit sizes ranging from 936 sq.ft to 1464 sq. ft. With a total of 165 well-planned units, DAC Prospera in Porur is designed to provide a lifestyle of convenience and elegance. The project boasts essential amenities such as lifts for easy access, spacious car parking, and other modern features that enhance everyday living. Whether you’re looking for a cozy spacious home that suits your needs while being surrounded by a well-developed infrastructure. The quality construction, thoughtful planning, and excellent location make it an ideal choice for homebuyers seeking a perfect balance between urban convenience and serene living. It provides a comfortable, stylish lifestyle, where every little detail is well thought out according to your needs!
DAC Prospera Price and Floor Plan
| Type | Size | Price | Floor Plan |
|---|---|---|---|
| 2 BHK | 932 Sqft | Rs : 84 Lakh |
|
| 3 BHK | 1476 Sqft | Rs : 1.33 Cr |
|
Locations Advantages of DAC Prospera
- ST.JOHN'S SCHOOL - 1.8KM
- SN Hospital - 1.9KM
- Sri Ramachandra Institute - 1.8KM
- Vadpalani - 9.6KM
DAC Prospera Amenities
-
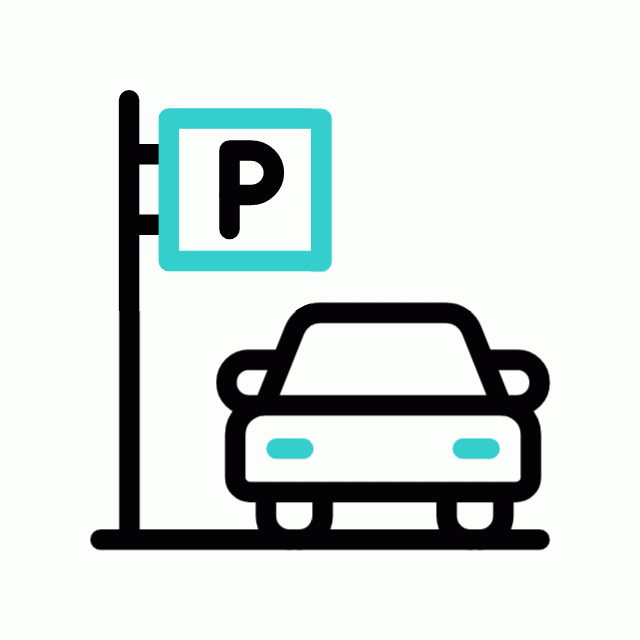 Car Parking
Car Parking
-
 Kids Park
Kids Park
-
 Gym
Gym
-
 Security Guard
Security Guard
-
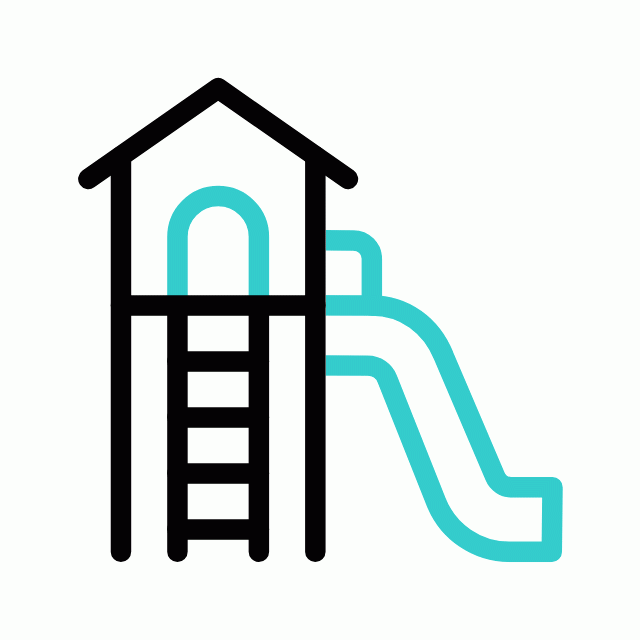 Kids Play Area
Kids Play Area
-
 CCTV Camera
CCTV Camera
-
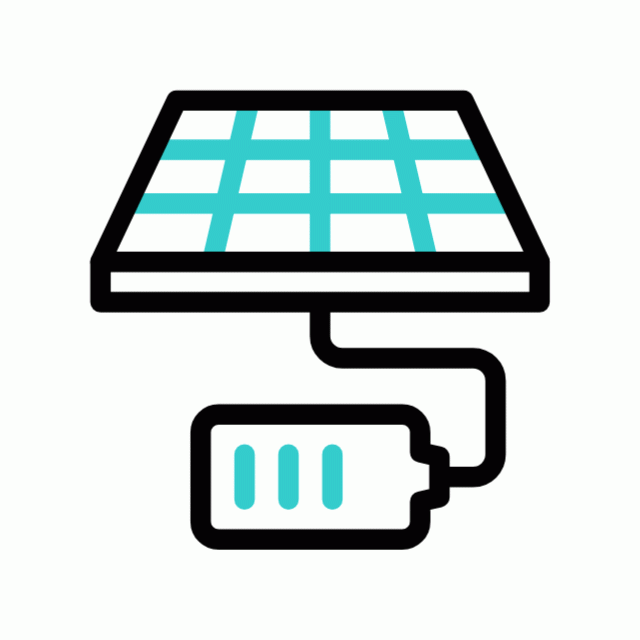 Battery Backup
Battery Backup
-
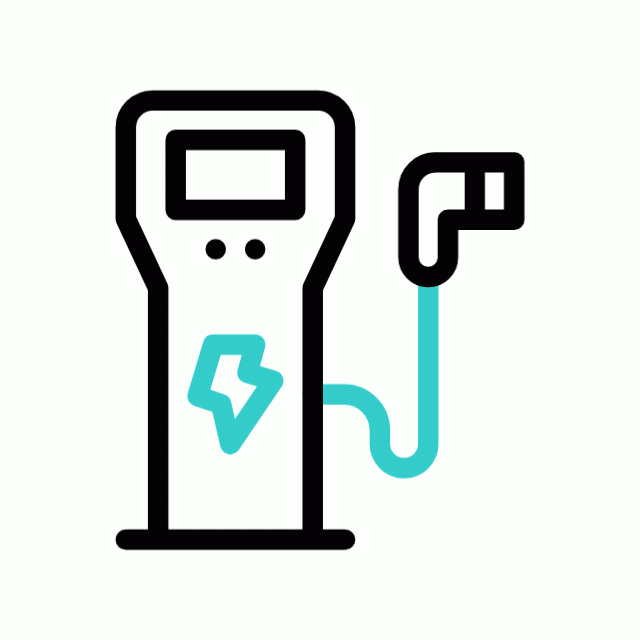 Car Charging Station
Car Charging Station
-
 Tennis Court
Tennis Court
-
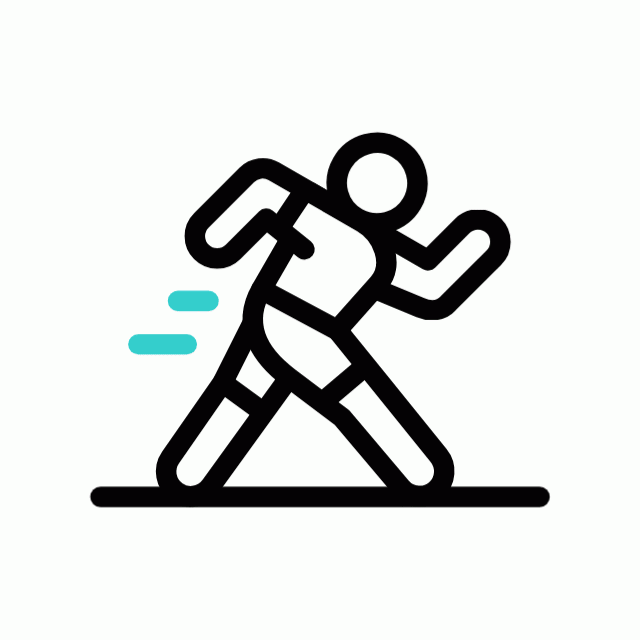 Jogging Track
Jogging Track
-
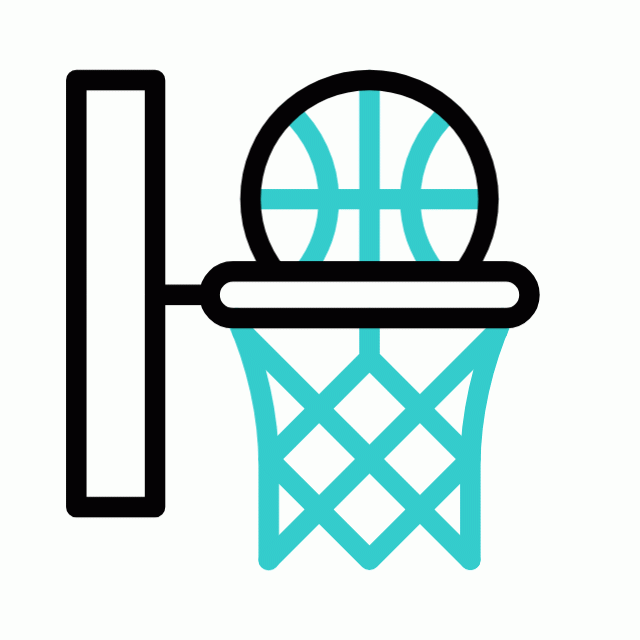 Basket Ball Court
Basket Ball Court
-
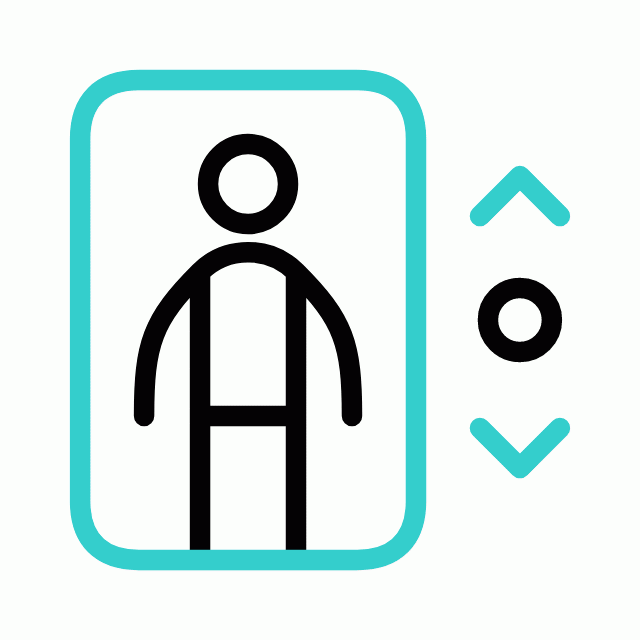 Lift
Lift
-
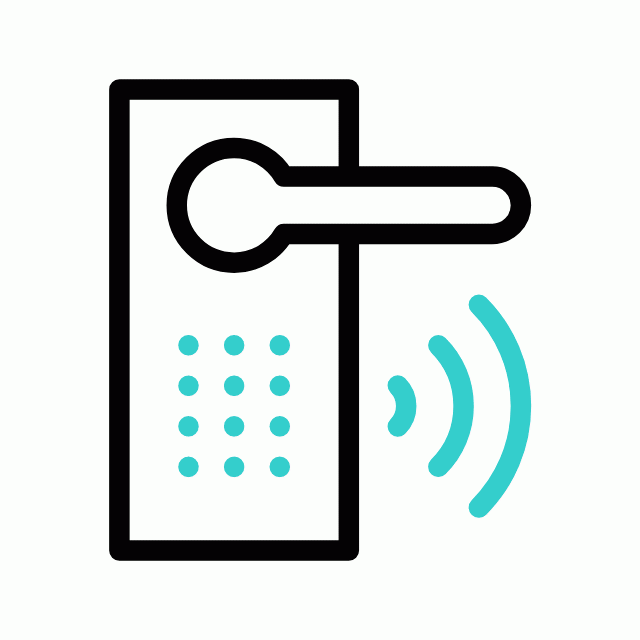 Door Smart Look
Door Smart Look
-
 Running Track
Running Track
-
 Yoga
Yoga
-
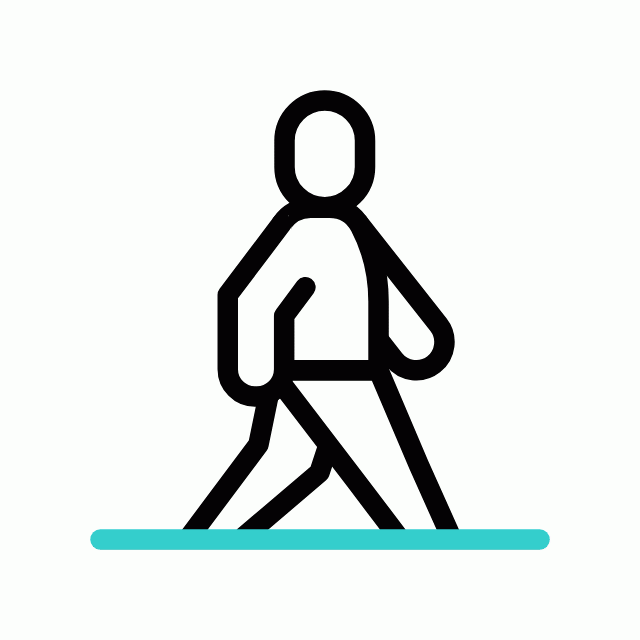 Walking Track
Walking Track
-
 Archery Game
Archery Game
-
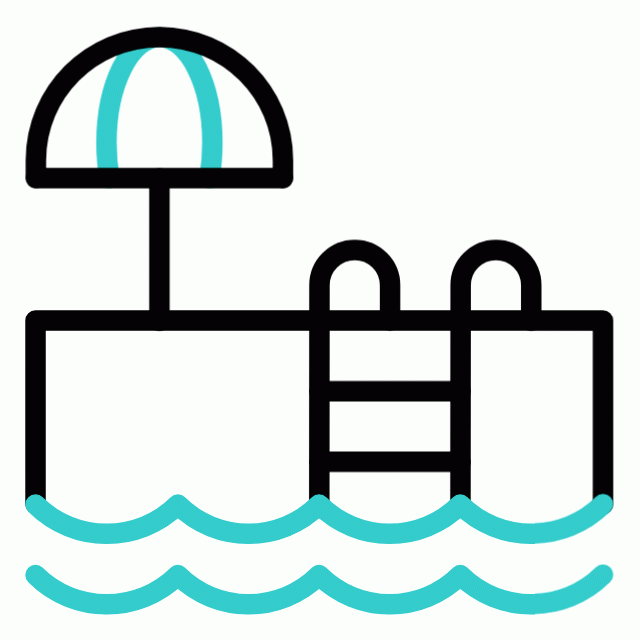 Swimming Pool
Swimming Pool
-
 Indoor Games
Indoor Games
-
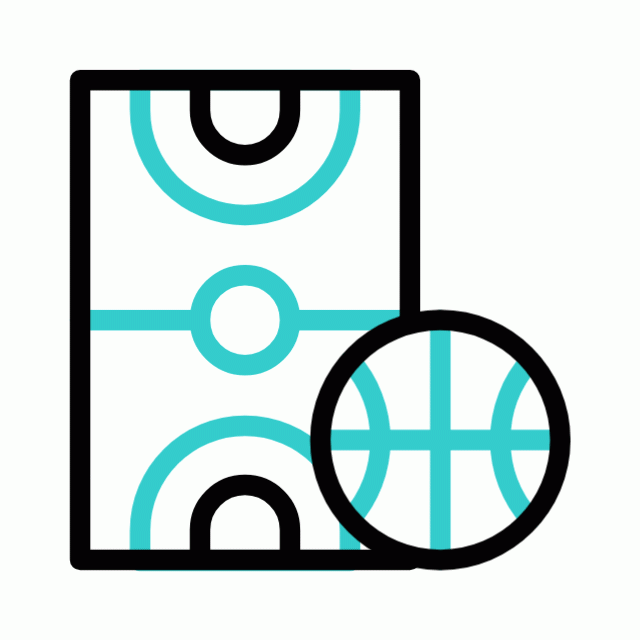 Outdoor Games
Outdoor Games
-
 Multipurpose Hall
Multipurpose Hall
-
 Family Corner
Family Corner
-
 Meditation zone
Meditation zone
-
 Amphitheatre
Amphitheatre
Specification of DAC Prospera
STRUCTURE
RCC Framed Structure.
AAC blocks used for External/Internal walls.
Anti-Termite Treatments wherever applicable during Construction Stage.
FLOORING
All tiles from RAK/KAJARIA or equivalent make.
Living, dining and bedrooms: Vitrified tiles with spacers.
Toilets, balconies & utility area: Antiskid ceramic tiles with spacers.
Terrace: Weather proof tiles.
Door threshold in flats: Finished with granite.
Staircase: Finished with Granite flooring.
Stilt floor lobby: Granite flooring.
Corridors & typical floor lobby: Vitrified tiles.
Car Parking: Grano flooring.
BATHROOMS
All sanitary ware in ceramic of superior brands (KOHLER/GROHE or equivalent).
EWC (wall-mounted closet) with health faucet of superior brand.
High quality concealed flush cistern of GEBERIT or equivalent for WCs.
Washbasin of superior brand (KOHLER/GROHE or equivalent).
CP fittings of superior brand (KOHLER/GROHE or equivalent).
Single lever HI-FLOW concealed diverter of KOHLER/GROHE or equivalent for hot & cold mixer with overhead shower.
Toilet: Ceramic wall tiles up to the floor level.
KITCHEN
Provision for water purifier.
Sink water point will be provided.
Utility areas: Ceramic tiles, height to match the kitchen wall tile level.
DOORS AND WINDOWS
MAIN DOOR: Frame of good quality Engineered wood. Shutter (44mm thick) both sides finished with engineered Veneer and designer hardware's of YALE / DORSET or equivalent make.
BEDROOM DOOR: Frame of good quality Engineered wood. Shutter (36mm thick) both sides finished with engineered Veneer and designer hardware's of YALE / DORSET or equivalent make.
TOILET DOOR: Frame of good quality Engineered wood. Shutter (36mm thick) both sides finished with engineered Veneer and designer hardware's of YALE / DORSET or equivalent make.
UPVC French doors with sliding shutter will be from SAINT-GOBAIN / FENESTA or Equivalent make.
UPVC Windows with sliding shutters for all windows will be from SAINT-GOBAIN / FENESTA or Equivalent make. Grills will be provided.
UPVC Ventilators with pin headed glass along with Exhaust fan provision will be from SAINT-GOBAIN / FENESTA or Equivalent make.
FINISHES
All internal walls: Finished with 2 coats of smooth putty, 1 coat of primer and 2 coats of Premium emulsion paint of ASIAN / NIPPON or Equivalent make.
All external walls: Finished with Texture, 1 coat of primer and 2 coats of weather proof emulsion paint of ASIAN / NIPPON or Equivalent make.
Ceilings: Finished with 2 coats of smooth putty, 1 coat of primer and 2 coats of Tractor Emulsion ASIAN / NIPPON or Equivalent make.
MS Railing for Balcony and Staircase: Finished with enamel paint, aesthetically designed & fixed to wall.
ELECTRICAL
All wiring: SCHNEIDER / HAVELLS / ANCHOR / POLYCAB or equivalent make.
All switches: SCHNEIDER / HAVELLS / ANCHOR or equivalent make.
Living, Dining & Bedrooms: TV Point and 15A Plug points. USB charging points will be provided.
Kitchen: 15A Plug points and exhaust fan points will be provided.
Toilets: 15A Plug points for Geyser and Exhaust fan points will be provided.
Provision for Inverter and Solar Power Back up for individual apartment.
Exclusive Plug Point for Robo Cleaner.
PLUMBING
CPVC/UPVC pipelines.
PVC soil waste lines.
Sewage pipelines.
Rainwater lines of ISI brands (ASTRAL/SUPREME/PRINCE or equivalent).
ELEVATORS
Elevators of 13 Passengers of JOHNSON / OTIS or equivalent make.
OTHERS
Ceiling mounted cloth drying hanger at balcony will be provided.
Balconies & Private terraces may have visible plumbing lines, which are securely positioned as part of the design and cannot be relocated.
DAC Prospera Location Map
About DAC Developers
Explore exclusive new launch projects of DAC Developers’s find Apartments, Villas or Plots property for sale at Chennai. Grab the Early-bird launch offers, flexible payment plan, high-end amenities at prime locations in Chennai.
EMI Calculator
- Property Cost
Rs. 133 L
- Loan Amount
Rs. 133 L
- Monthly EMI
Rs. 60,190
- Total Interest Payable
Rs. 9,55,989
- Total Amount Payable
Principal + Interest
Rs. 50,55,989

