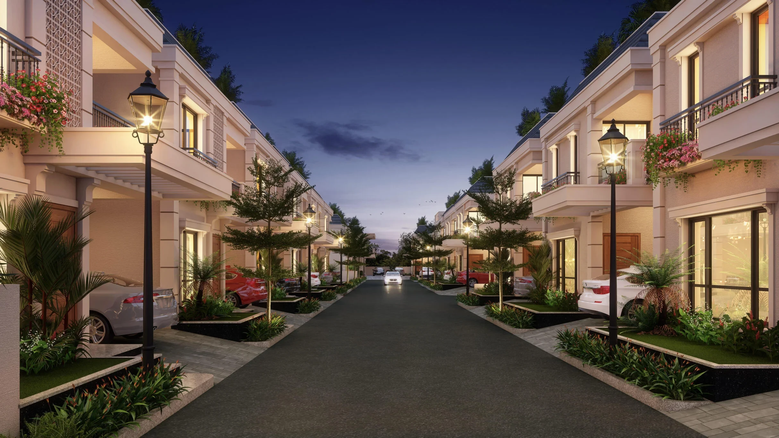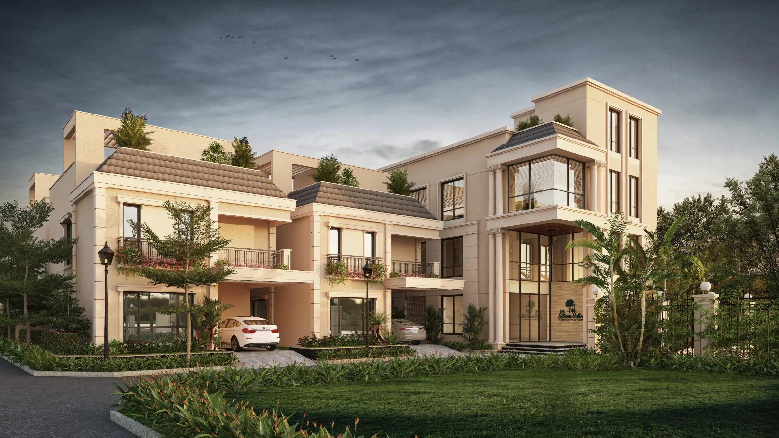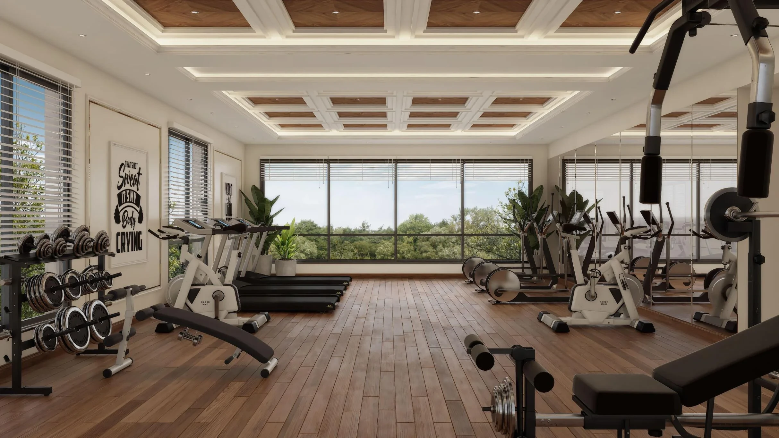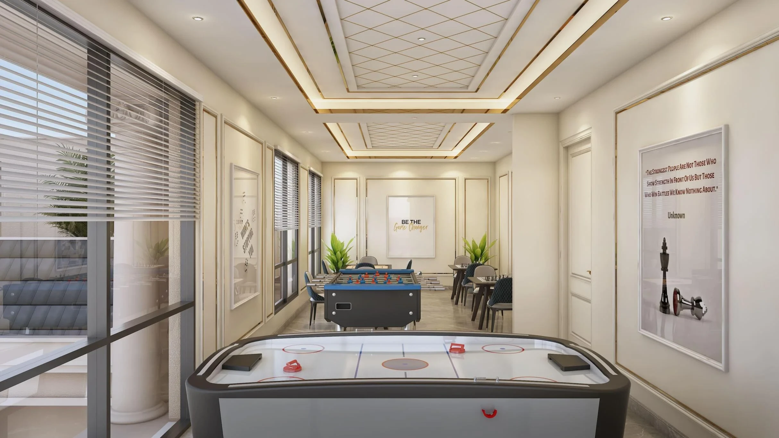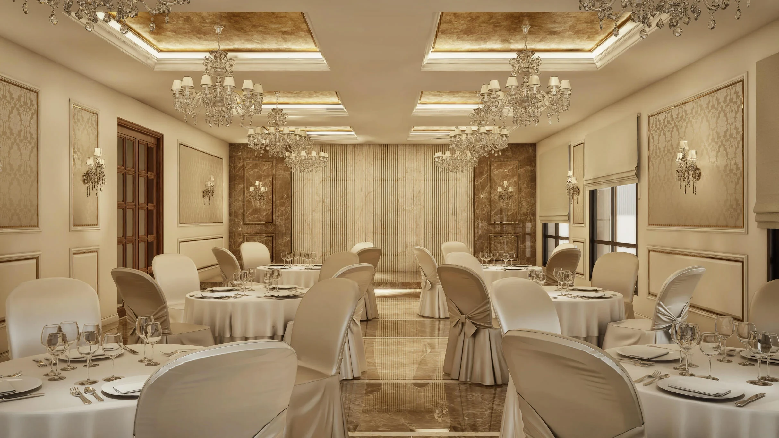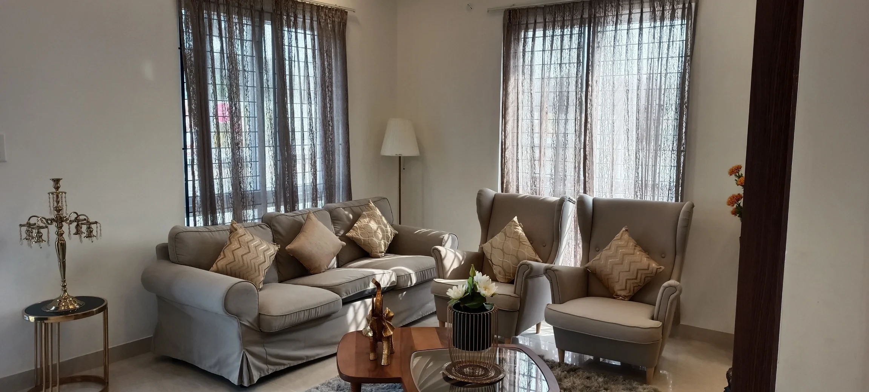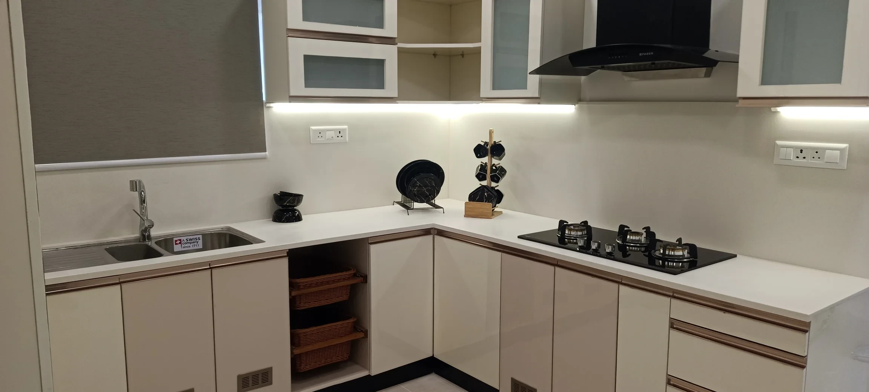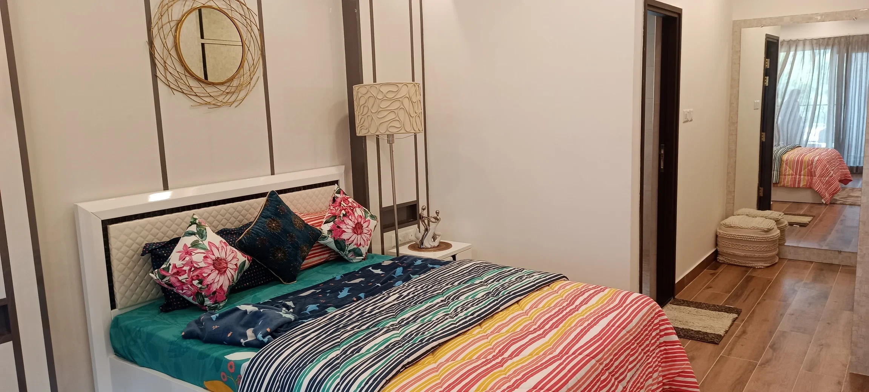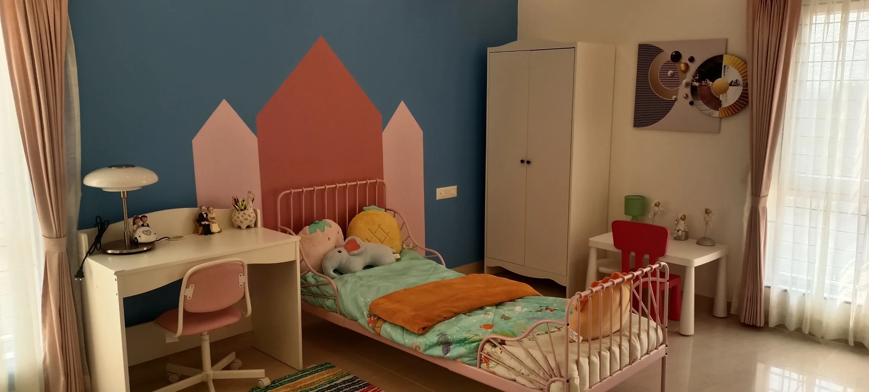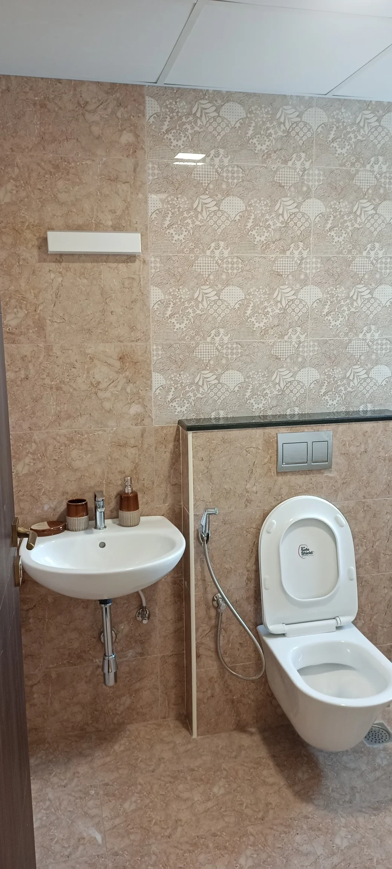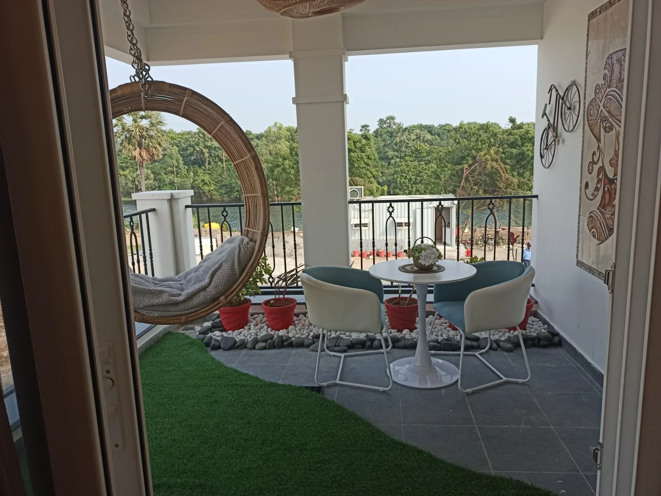DAC Marshal
Tambaram, Chennai












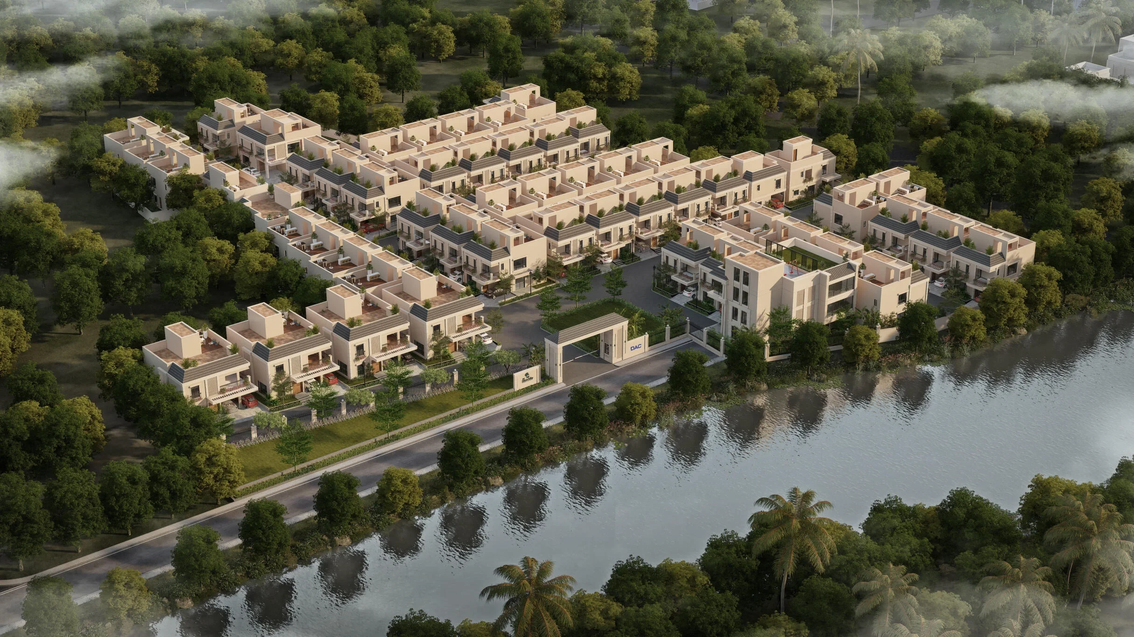
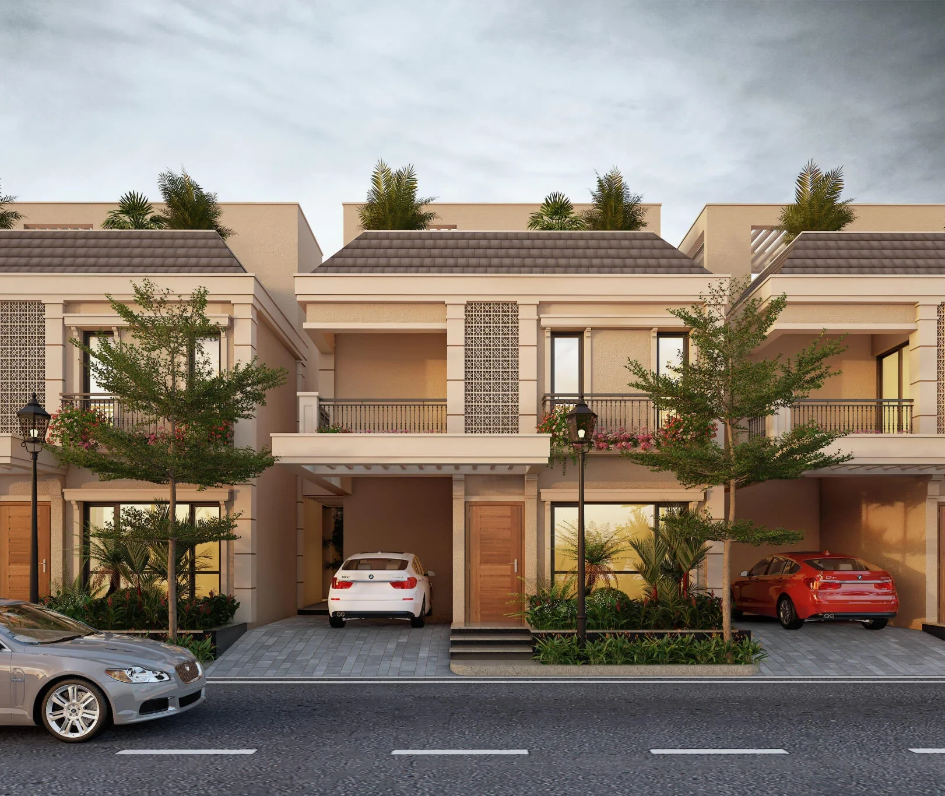
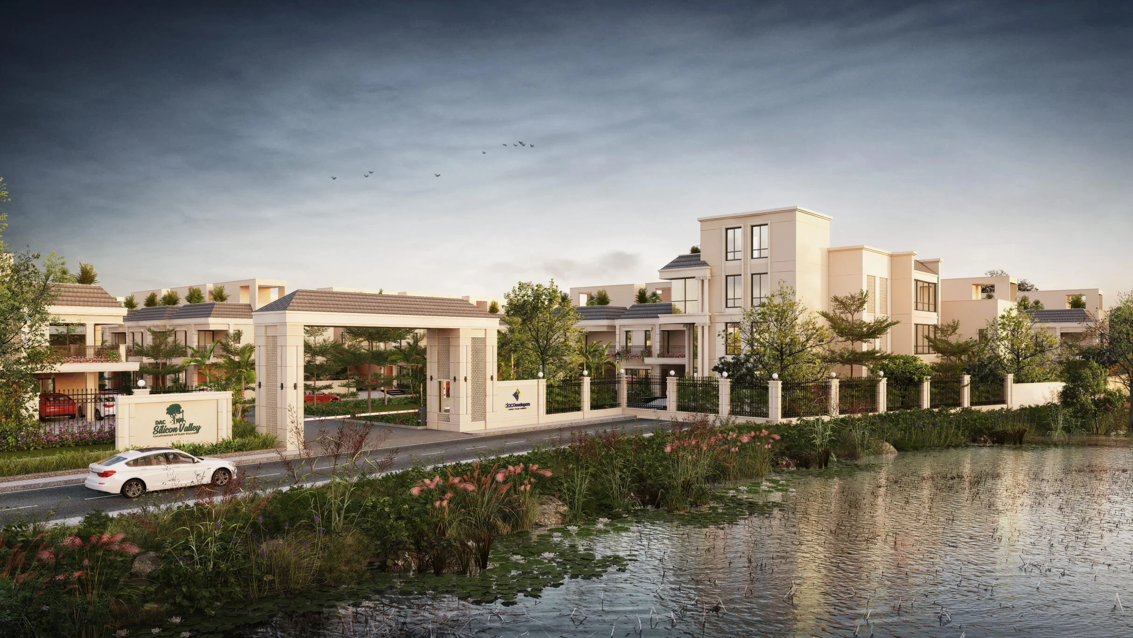
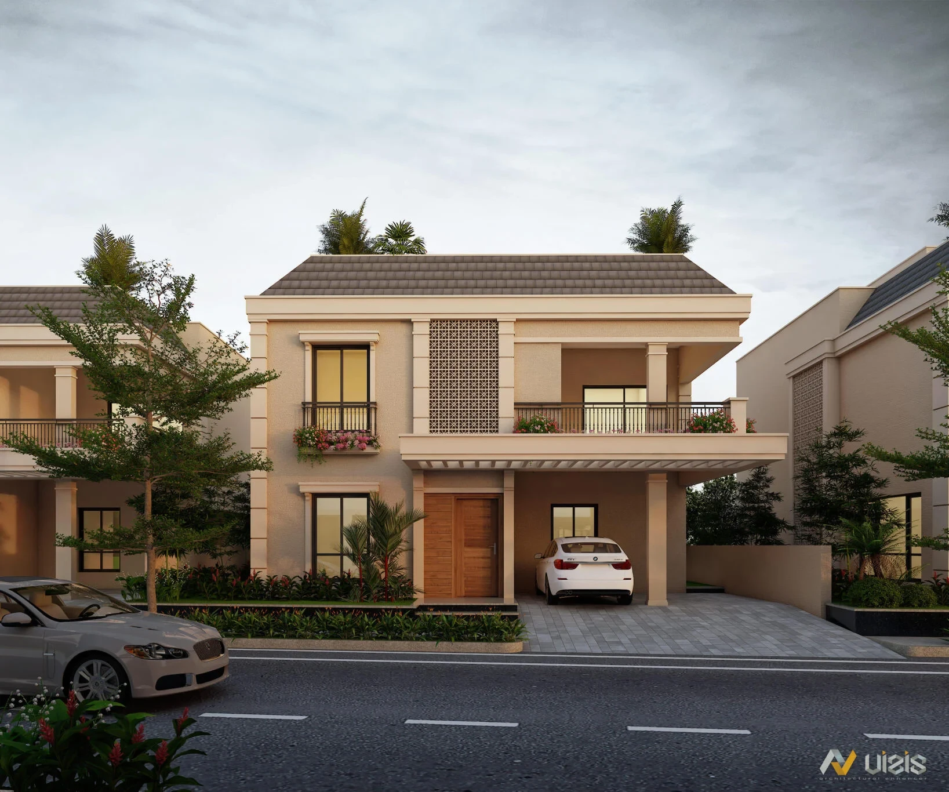
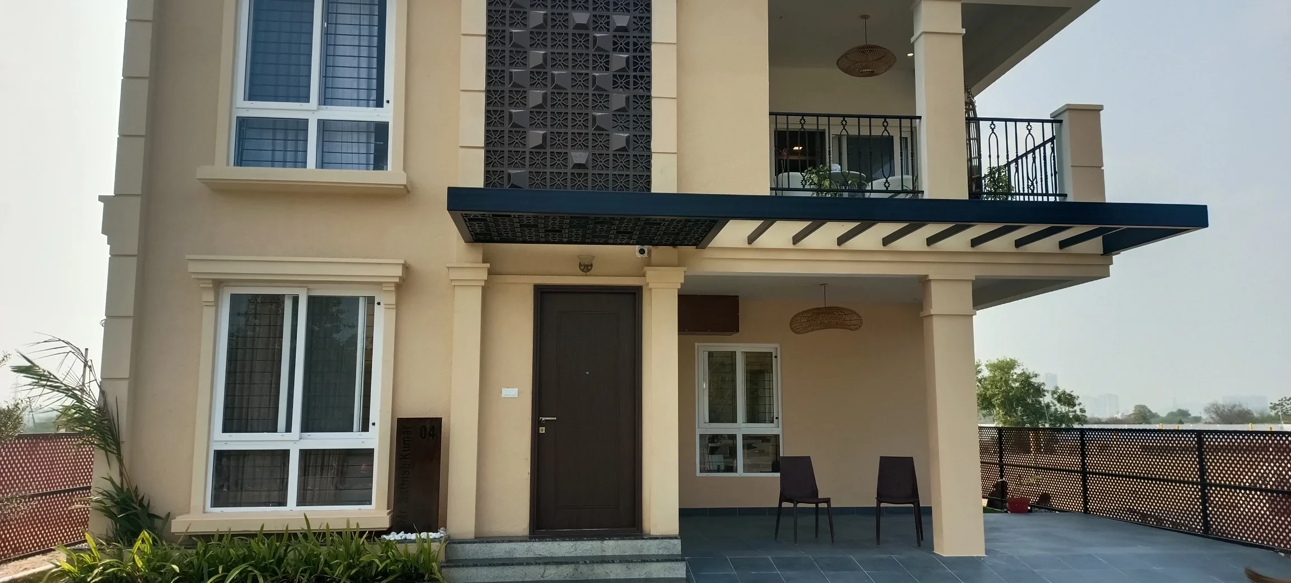
Freedom Begins at Your Doorstep at DAC Silicon Valley Phase 2, brought to you by DAC Developers, features a limited number of exquisitely styled 4 BHK individual homes. Situated in the rapidly developing Navalur, Chennai, there are only 55 premium units, which provide you with the balance of luxury and independent residency. Each home has a range from 2064 sq ft to 2389 sq ft, arranged in a well-designed Ground + 1 floor layout, which will give you and your family room to enjoy a comfortable, Multi-generational living. DAC Silicon Valley Phase 2 in Navalur is designed for people who appreciate quality design and space; each homes have modern finishes, comfortable fittings, and ample natural light and ventilation. Enjoy the tranquillity of a gated community while maintaining independence at home. Reserve your site visit today and come home to the environment of your ambition!
| Type | Size | Price | Floor Plan |
|---|---|---|---|
| 3 BHK | 2064 Sqft | Rs : 2 Cr |
|
| 4 BHK | 2389 Sqft | Rs : 2.31 Cr |
|
STRUCTURE Isolated/ Pile Foundation with RCC Framed Structure. AAC blocks used for External/Internal walls. Earth Quake Resistant Structure to adhere Seismic Zone III. Anti-Termite Treatments wherever applicable during Construction Stage.
FLOORING All tiles will be from KAJARIA/ SOMANY or equivalent make. Living, Dining and Bedrooms- 800MM x 800MM vitrified tiles with spacers. Master Bedroom- 200MM X 1200MM wooden pattern vitrified tiles with spacers. Toilets, Balconies & Utility area- Antiskid ceramic tiles with spacers. Door thresholds will be finished with granite. Terrace- Weather proof tiles and 200MM X 1200MM wooden pattern vitrified tiles with spacers in Party Terrace. Entrance verandah and Staircase- Granite flooring. Car parking- Parking tiles/ interlocking paver or equivalent.
BATHROOMS All tiles will be from KAJARIA/ SOMANY or equivalent make (for wall dado). 2’ x 1’ ceramic wall tiles up to 8 feet height from the floor level (for wall dado). All sanitary ware in ceramic of superior brands like KOHLER/ GROHE or equivalent will be provided. EWC (Wall mounted closet) with health faucet of superior brand like KOHLER/ GROHE or equivalent will be provided.
A classy and spotless glass partition at shower enclosure in one toilet. High quality concealed flush cistern of GEBERIT or equivalent make for WCs. Washbasin of superior brand like KOHLER/ GROHE or equivalent will be provided in toilets. Counter washbasin will be provided wherever applicable. CP fittings of superior brand like KOHLER/ GROHE or equivalent will be provided. Single lever HI-FLOW concealed diverter of KOHLER/ GROHE or equivalent makes of hot & cold mixer with overhead shower will be provided in the toilets. Geyser provision with electrification will be provided in all toilets.
Exhaust fan point in all toilets.
KITCHEN 18mm thick Black granite of size as per drawing for kitchen platform will be handed over to the customer. Stainless steel sink with drain board - NIRALI/ FRANKE/ DIAMOND or equivalent make will be handed over to the customer. Sink water point - CP fittings with pull-out spray head from KOHLER will be handed over to the customer. 15A plug points will be provided for Refrigerator, Micro-oven and Hob. 5A socket for chimney will be provided in kitchen.
DOORS AND WINDOWS MAIN DOOR: frame made of Engineered wood. Shutter of 44mm thick both sides finished with engineered veneer with grooves and designer hardware of GODREJ / YALE or equivalent make.
BEDROOM DOOR: frame made of Engineered wood. Shutter of 42mm thick both sides finished with engineered veneer and designer hardware of GODREJ / YALE or equivalent make.
TOILET DOOR: frame made of Engineered wood. Shutter of 36mm thick both sides finished with engineered veneer and designer hardware of GODREJ/ YALE or equivalent make. Fly proof UPVC French doors with sliding shutter will be from SAINT-GOBAIN/ FENESTA or Equivalent make. Fly proof UPVC Windows with sliding shutters for all windows will be from SAINT-GOBAIN/ FENESTA or Equivalent make.
Grills will be provided. UPVC Ventilators with pin headed glass along with Exhaust fan provision will be from SAINT-GOBAIN/ FENESTA or Equivalent make. Grills will be provided.
FINISHES All internal walls will be finished with 2 coats of smooth putty, 1 coat of primer and 2 coats of Premium emulsion paint of ASIAN/ NIPPON/ DULUX or Equivalent make.
All external walls will be finished with Texture, 1 coat of primer and 2 coats of weather proof emulsion paint of ASIAN /NIPPON/ DULUX or Equivalent make. Ceilings will be finished with 2 coats of smooth putty, 1 coat of primer and 2 coats of Tractor Emulsion paint of ASIAN/ NIPPON/ DULUX or Equivalent make. MS Railing (Balcony & Staircase) finished with MRF paint (Matte finish) aesthetically designed & fixed to wall.
All windows sill level will be finished with granite. Kitchen wall dado– 2’ x 1’ ceramic wall tiles up to 2 feet above the platform. Utility areas wall dado– 2’ x 1’ ceramic tiles.
ELECTRICAL Three-phase power supply with concealed wiring will be provided.
Separate meter will be provided for each villa. All switches will be of SCHNEIDER/ LEGRAND or equivalent make. Cables & wiring will be of HAVELLS/ ANCHOR/ POLY CAB or equivalent make. SPLIT A/C provision with electrification will be provided in Living room, Dining and in all Bedrooms.
15A plug points will be provided for Refrigerator, Washing machine, Micro-oven and Hob. Provision for Inverter with electrification in villas will be provided. Manual phase changeover will be provided. TV points will be provided in Living and in all bedrooms and Telephone/ Internet point in Living & Master bedroom. USB charging port in switch boards will be provided in Living and in all bedrooms.
PLUMBING AND PIPING CPVC/ UPVC pipelines/ PVC Soil waste lines/ sewage pipelines and Rainwater lines of ISI brands like ASTRAL/ SUPREME/ PRINCE or Equivalent will be provided. Provision for Pressure pump will be provided at terrace. Tap point in Party Terrace Area & Car parking.
Explore exclusive new launch projects of DAC Developers Private Limited’s find Apartments, Villas or Plots property for sale at Chennai. Grab the Early-bird launch offers, flexible payment plan, high-end amenities at prime locations in Chennai.
Rs. 231 L
Rs. 231 L
Rs. 60,190
Rs. 9,55,989
Principal + Interest
Rs. 50,55,989





