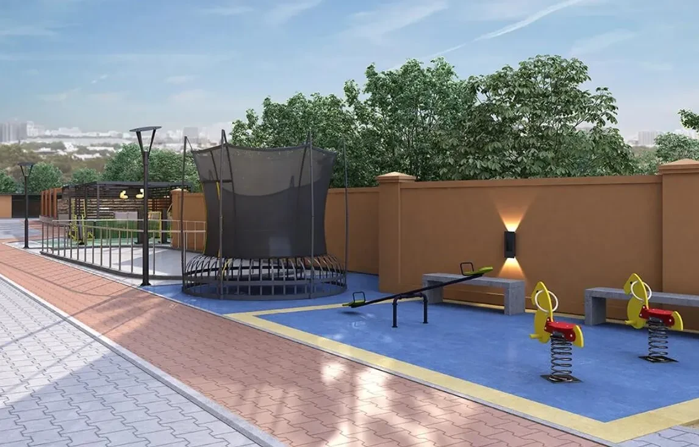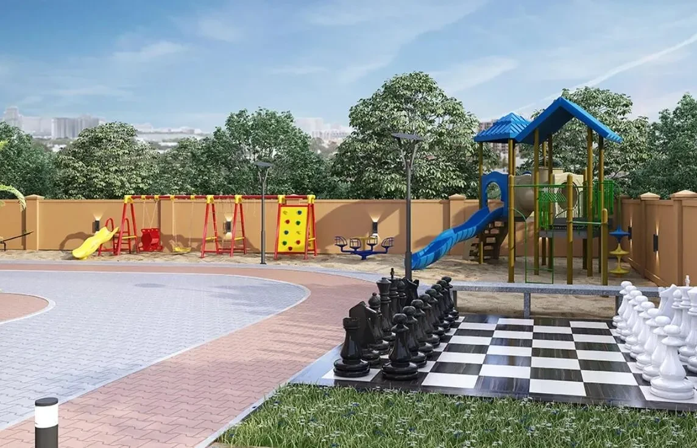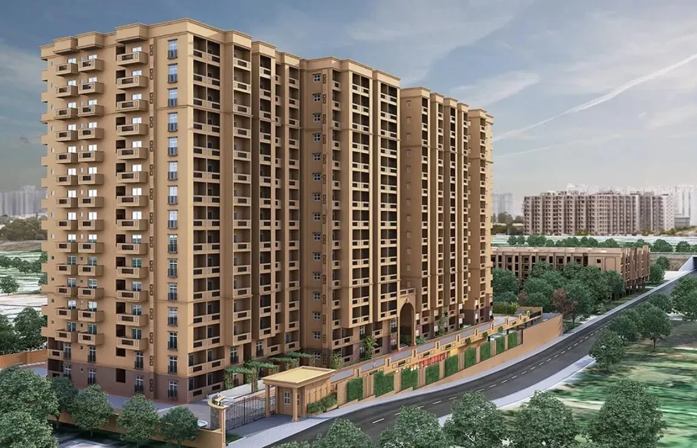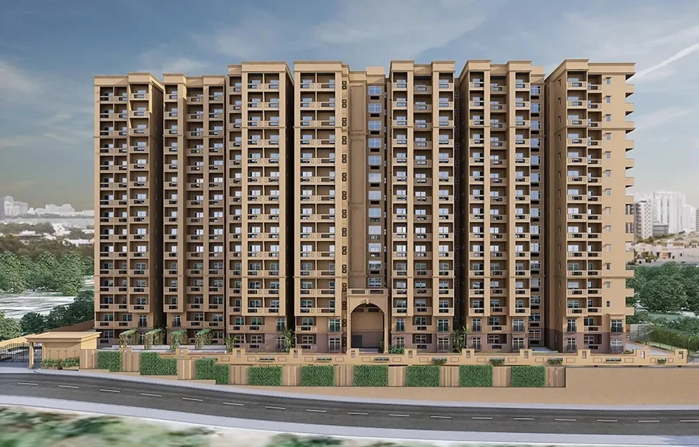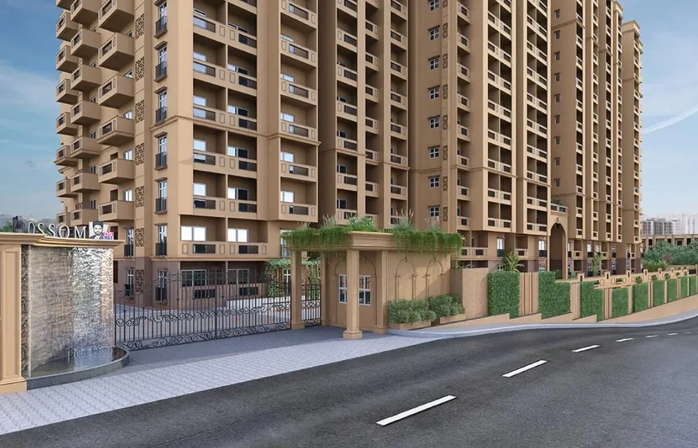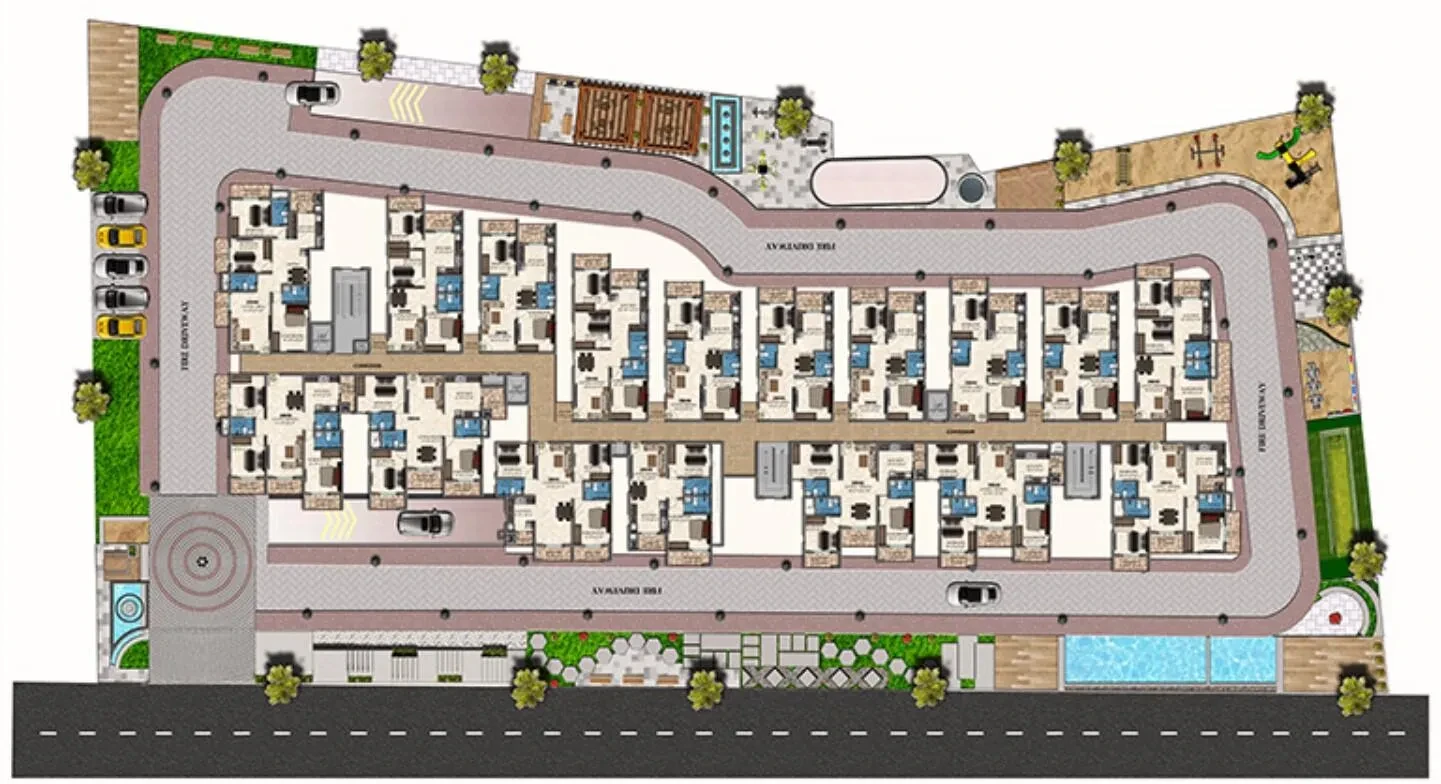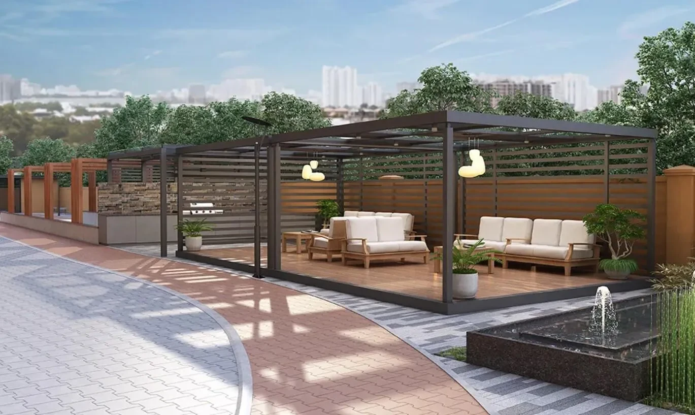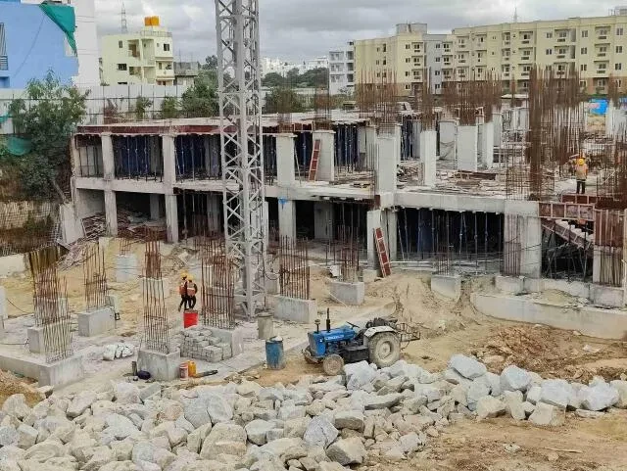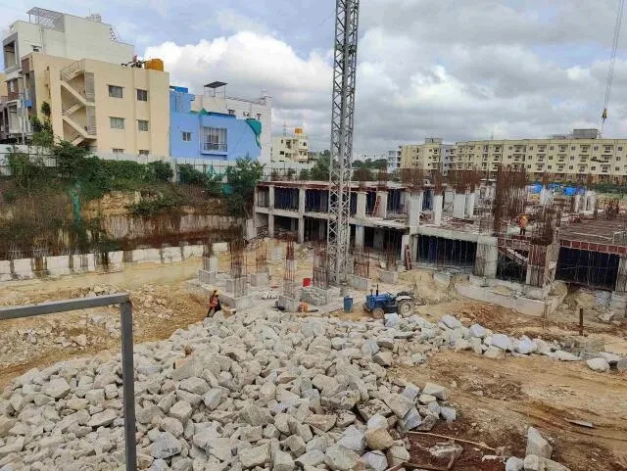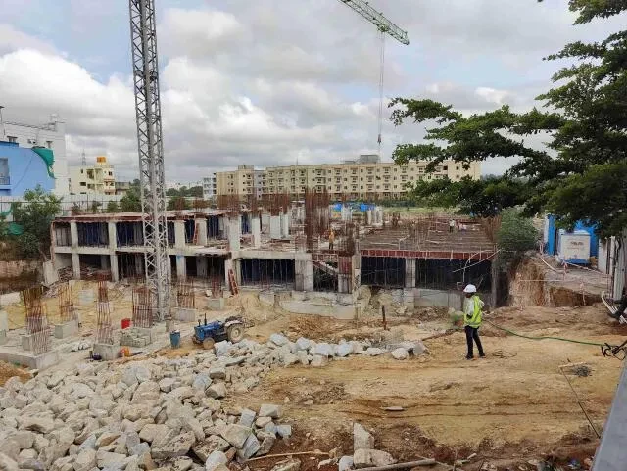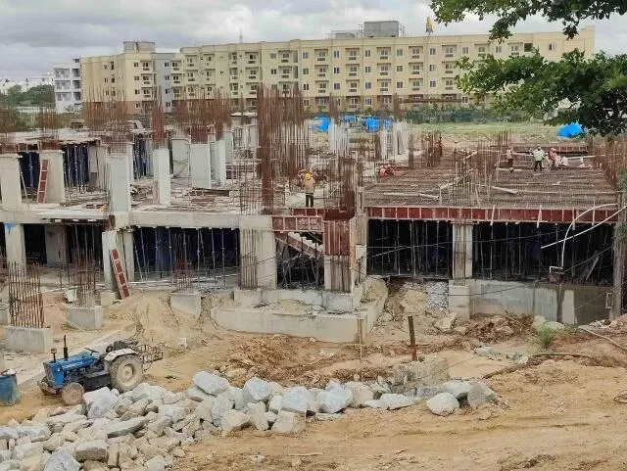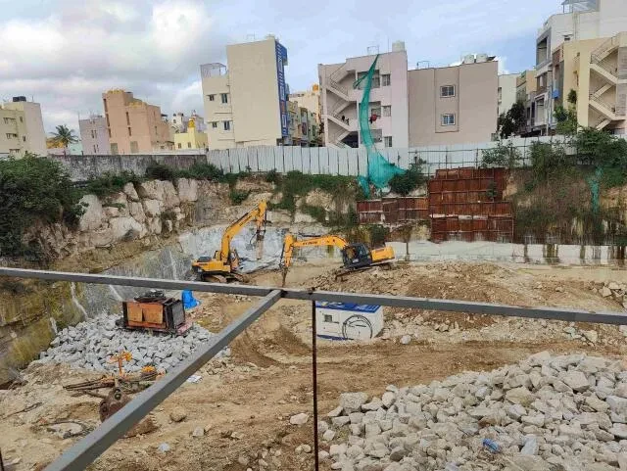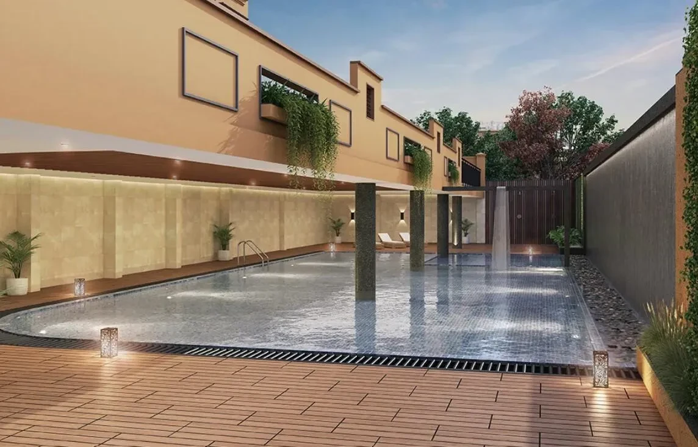DS MAX SkyShlokam
Yerthiganahalli, Bangalore













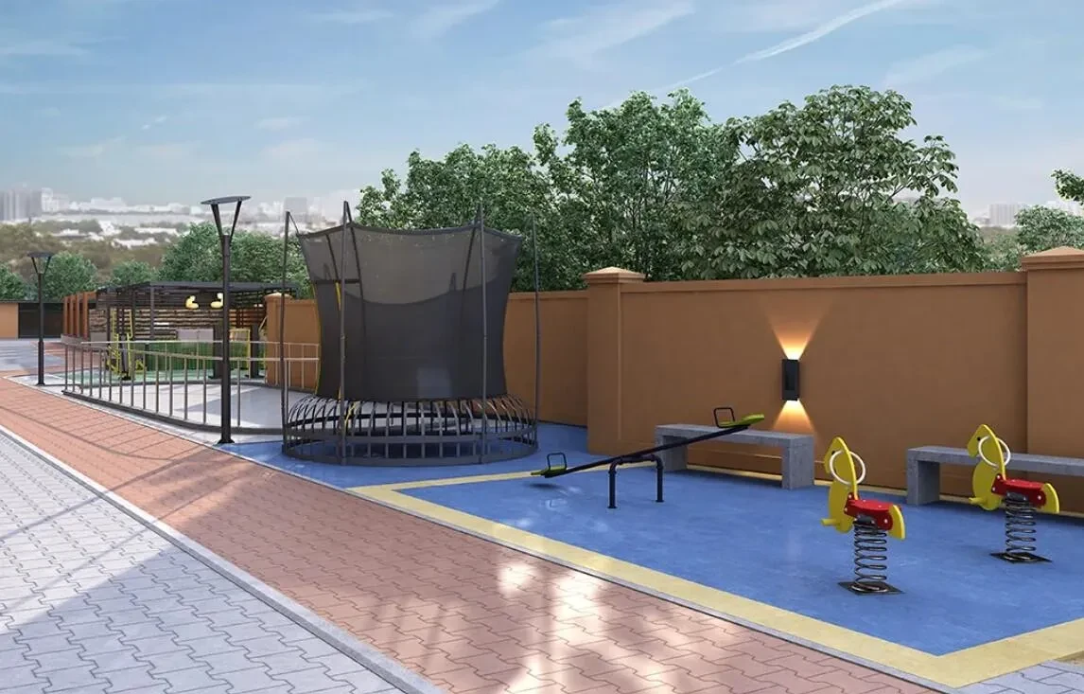
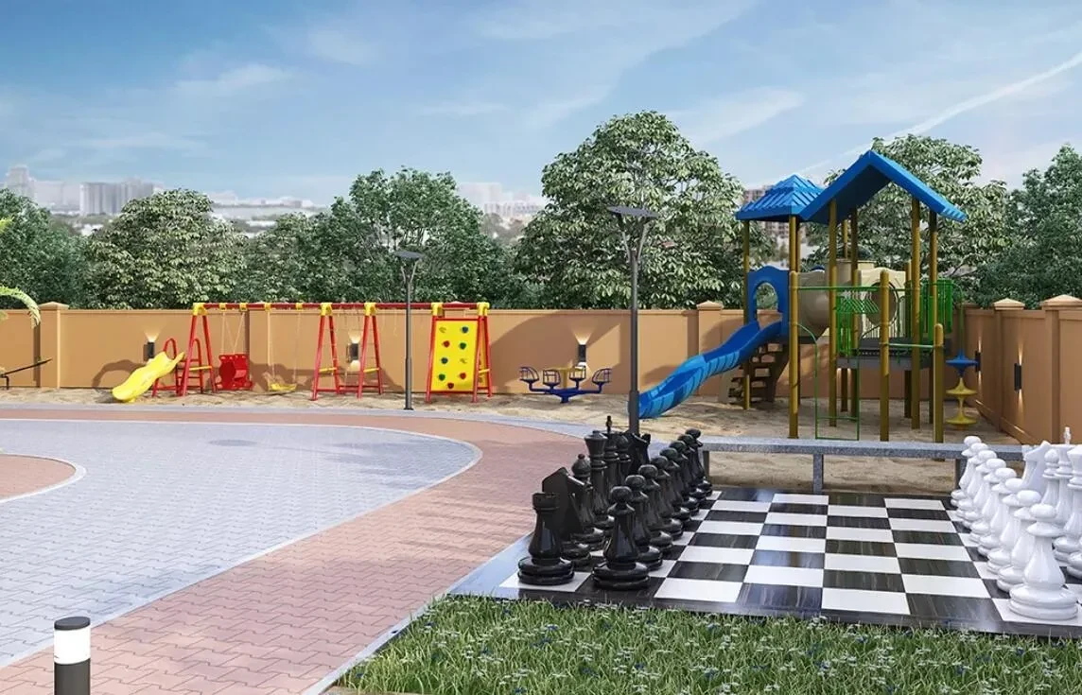
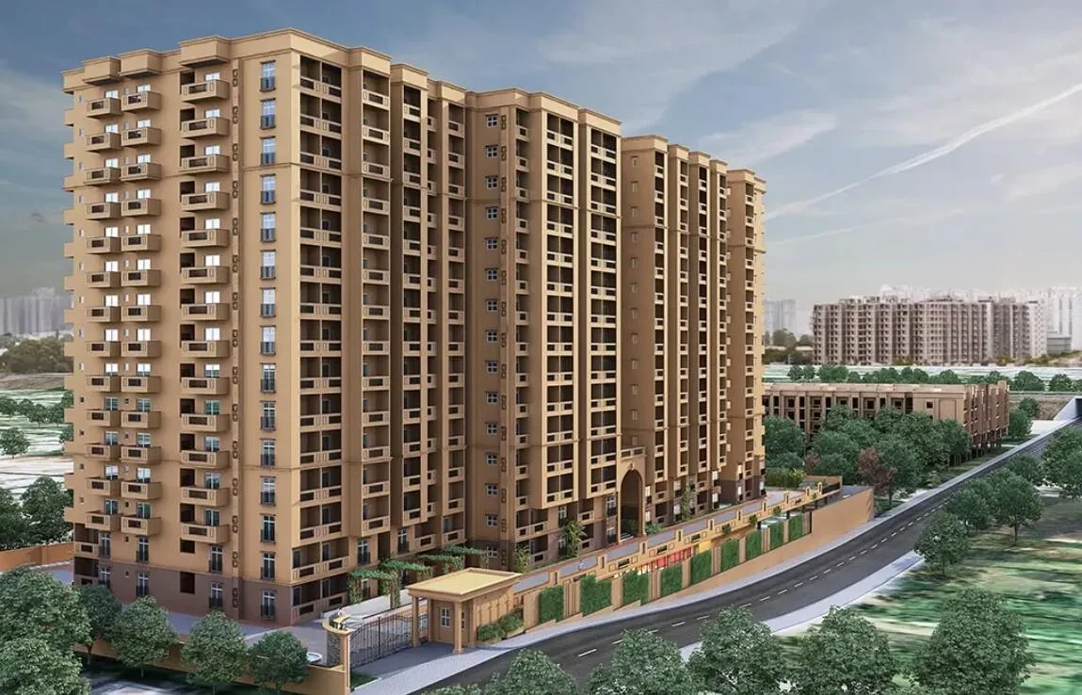
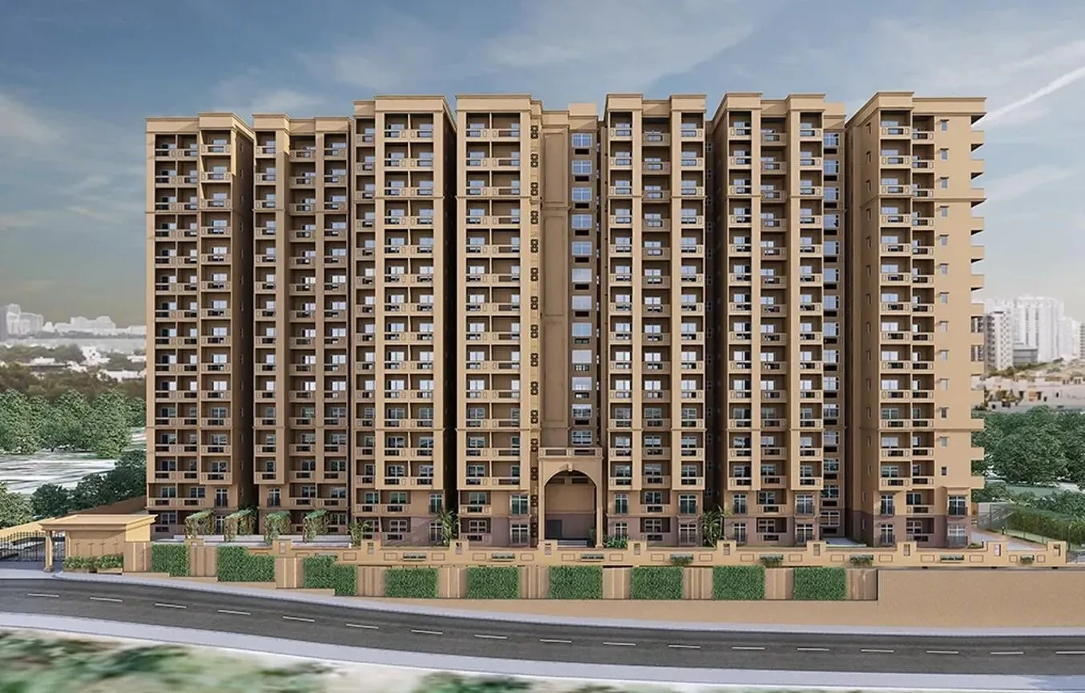
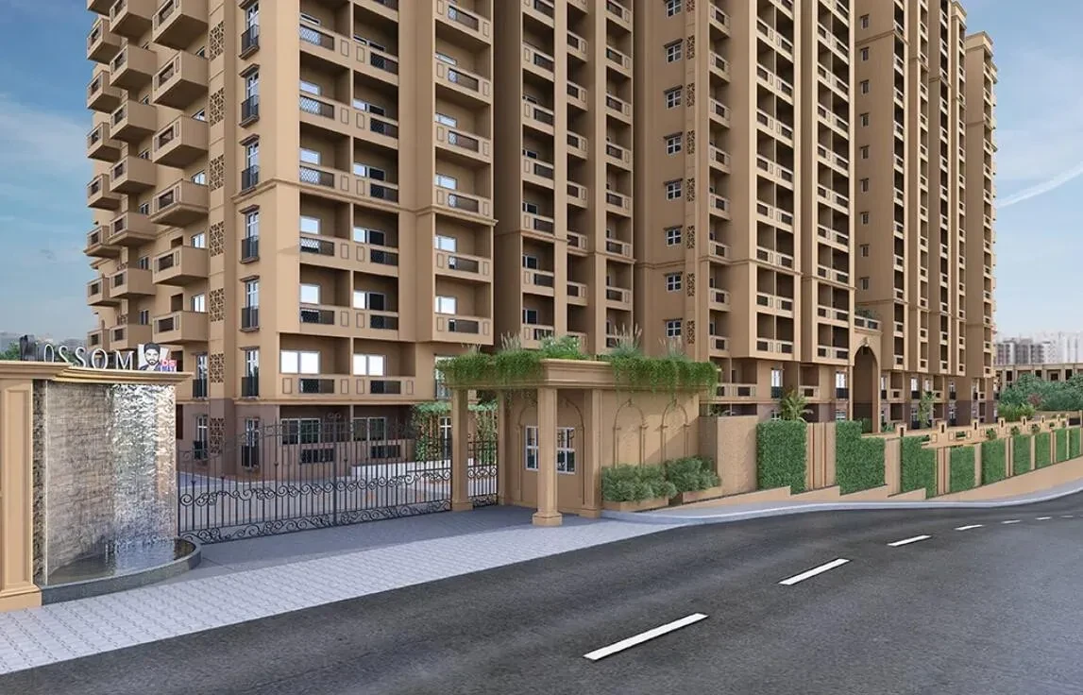
DS-MAX Sky Blossom is a luxurious architectural wonder with amenities that make it more than just a living space. The stunning lobby, reflexology pathway, relaxing Sauna and Steam, and mesmerizing Cascade water curtain create a harmonious environment. The DS-MAX Sky Blossom epitomises luxurious living and is strategically located for maximum comfort and convenience. Its meticulously crafted design creates an environment that not only fosters personal growth and inner peace but demands it. Living at DS-MAX Sky Blossom provides an unparalleled living experience tailored to meet your specific needs.
With the iconic Central Silk Board as a landmark.
Super-Luxurious, fully loaded apartments with amenities like Swimming Pool, Toddler’s Pool, Reflexology pathway, Gymnasium, Children’s Play Area, Party Hall, Cascade water curtain and much more.
Proposed Metro Station at Singasandra Metro Station - 5 Mins (Yellow Line) and Hulimavu Metro Station - 15 Mins (Pink Line) (under construction).
2B+G +14 Structure with 255 Units, with 2 &3-BHK elegant apartments
Loan Approved by all Major Banks.
STRUCTURE
Explore exclusive new launch projects of DS-MAX Properties Pvt. Ltd.’s find Apartments, Villas or Plots property for sale at Bangalore. Grab the Early-bird launch offers, flexible payment plan, high-end amenities at prime locations in Bangalore.
Rs. 128.202 L
Rs. 128.202 L
Rs. 60,190
Rs. 9,55,989
Principal + Interest
Rs. 50,55,989





