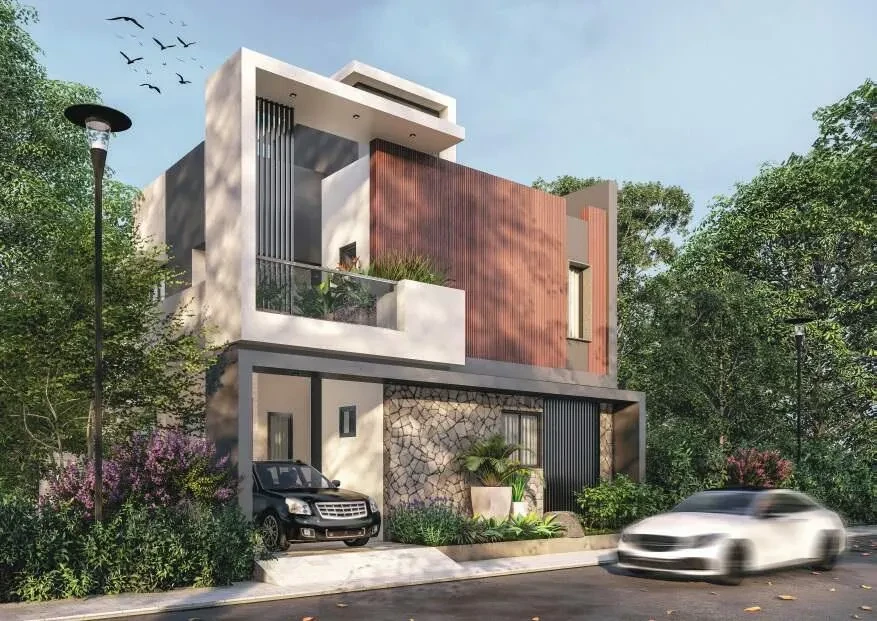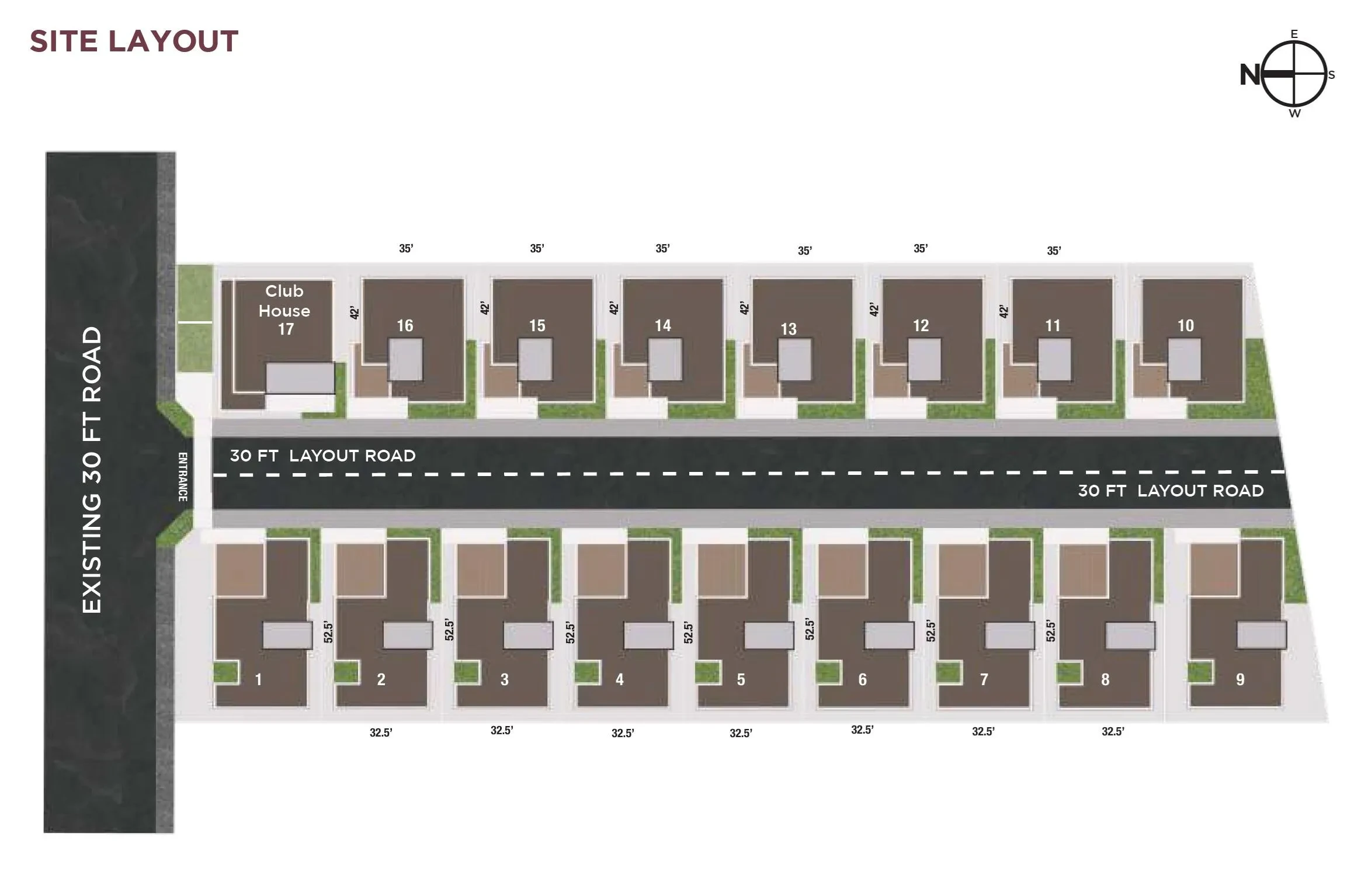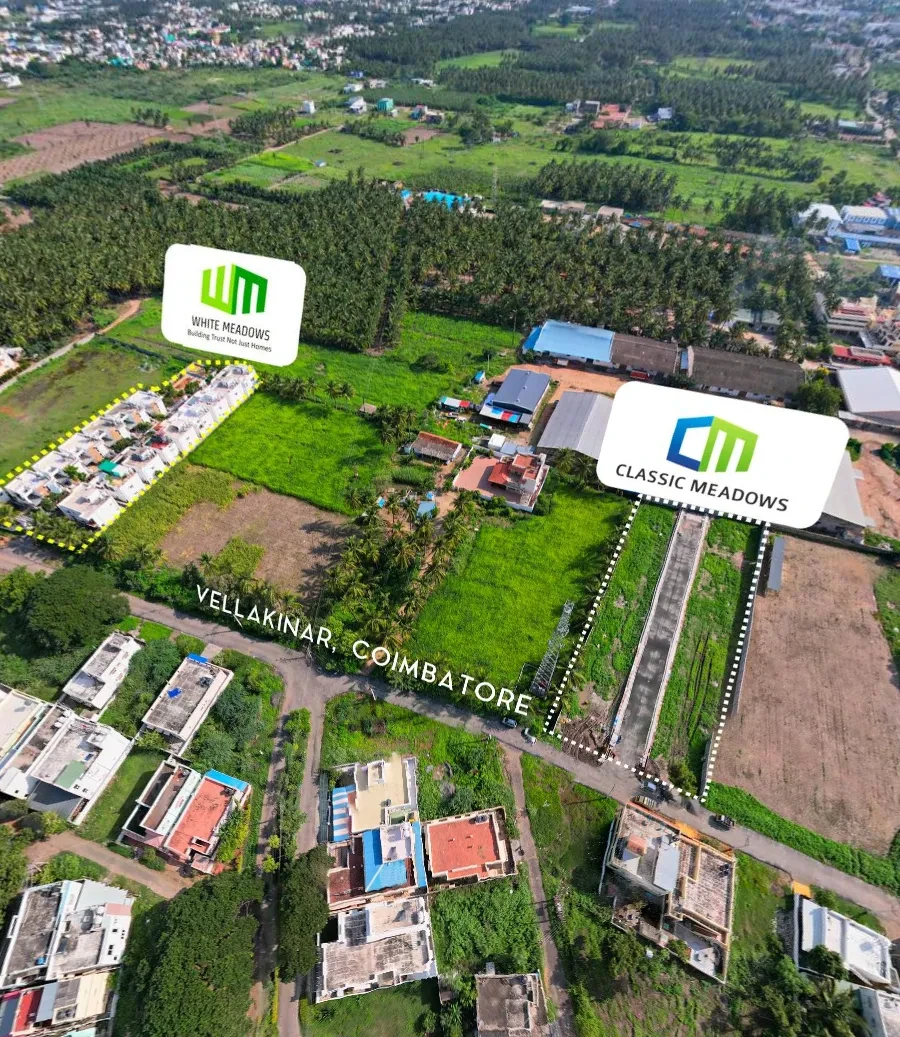Eeshanya Tropique
Saravanampatti, Coimbatore












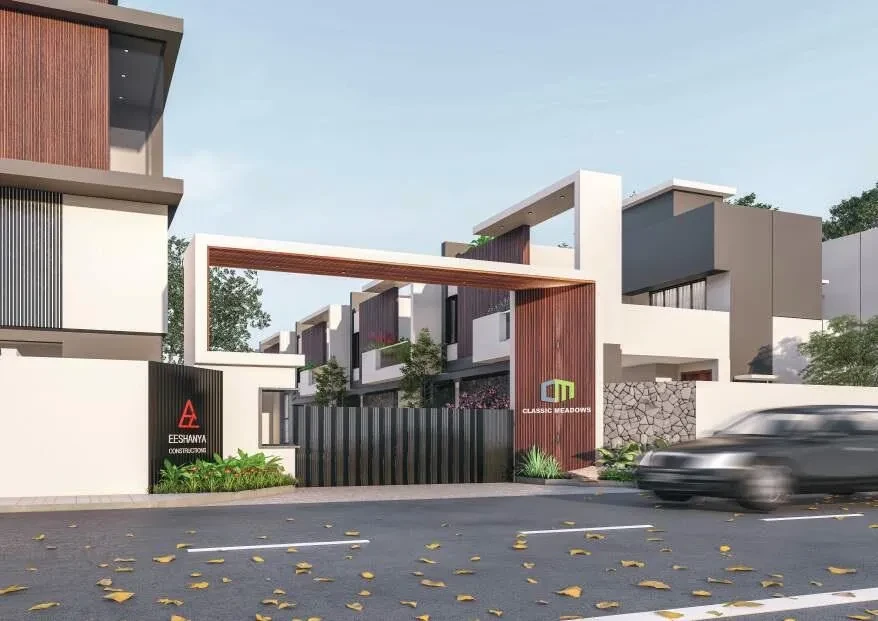
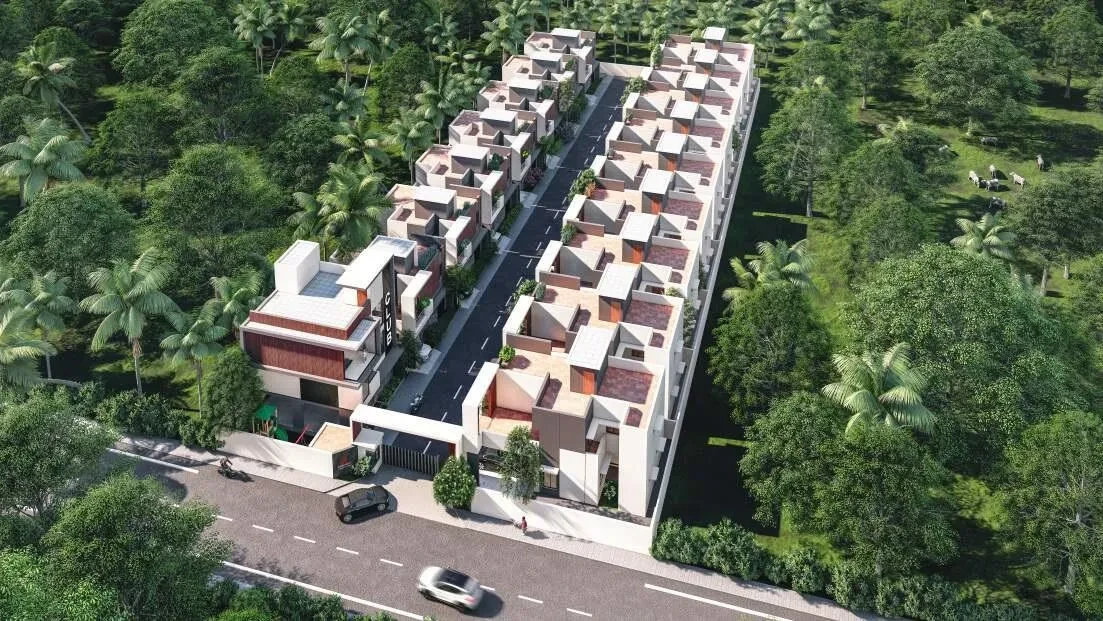
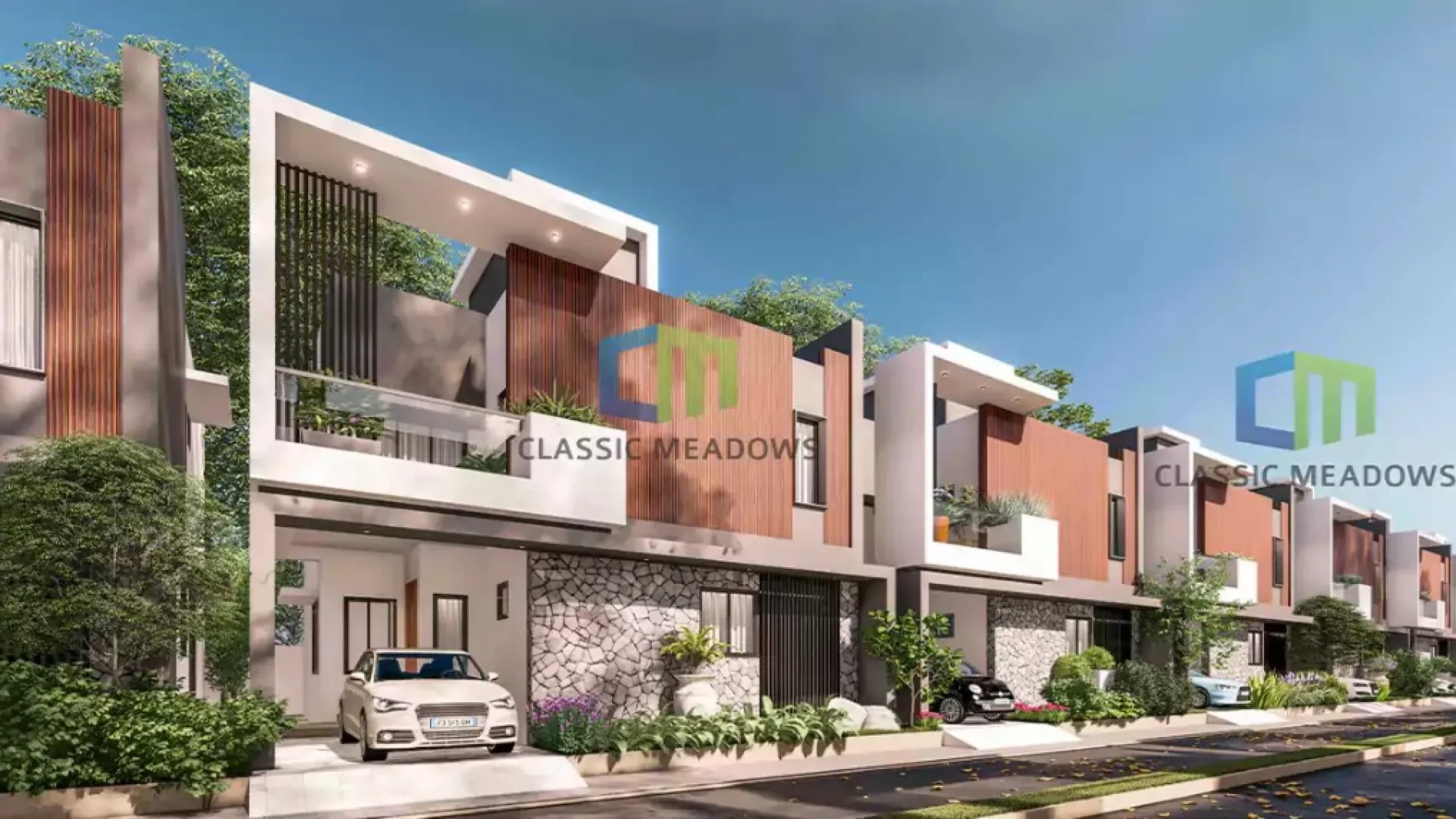
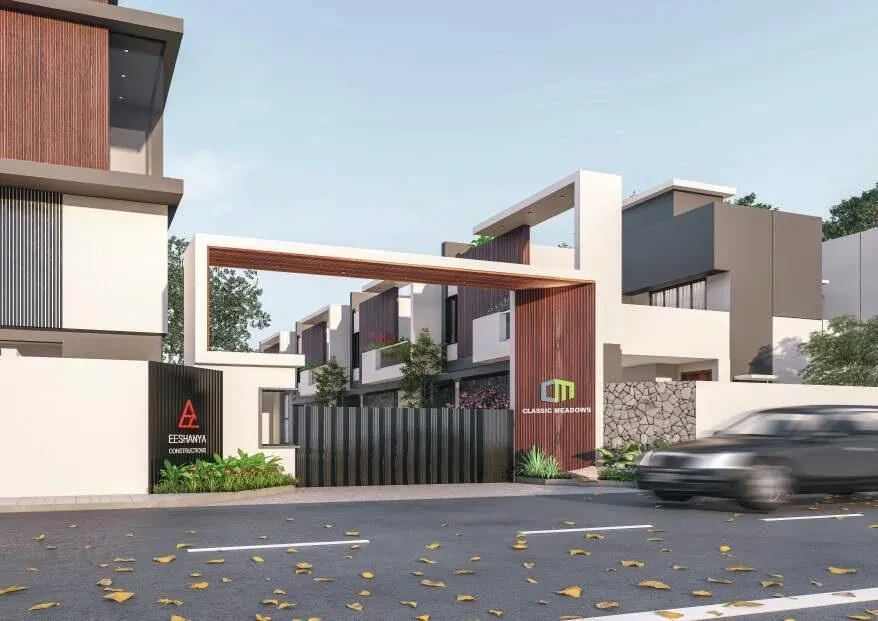
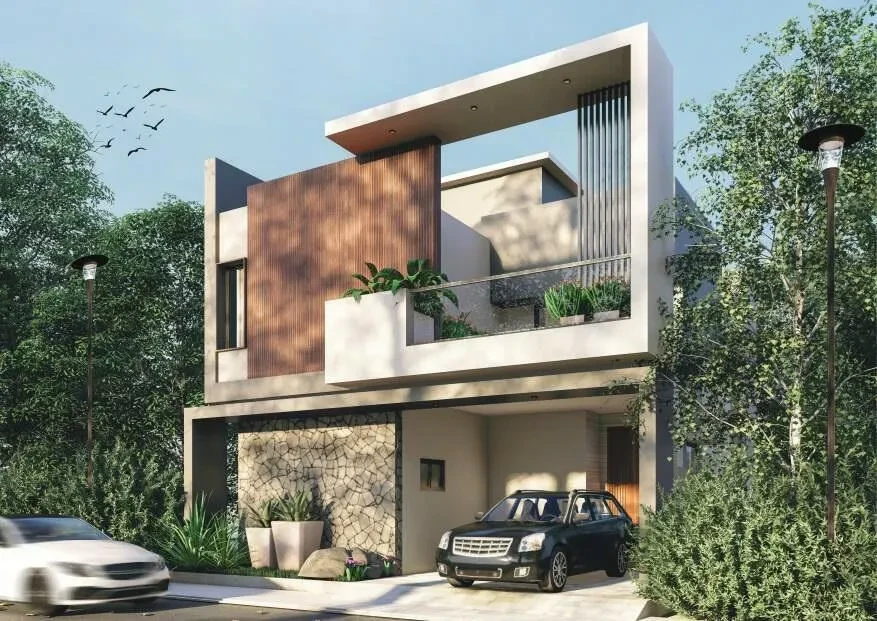
Structure:
RCC framed structure with 9” & 4.5” thick frame.
Floor Finishes:
Premium quality vitrified tiles for all rooms.
Kitchen:
Granite cooking platform with stainless steel
sink. Glazed tiles dadoing up-to 7’0” above the
cooking platform.
Main Doors: Ornamental teak wood entrance
door with melamine finish.
Interior Doors: Well seasoned sal door frame
with double paneled artistic skin door.
Windows: UPVC windows with MS Grills.
Water supply:
Individual bore well
Bathrooms:
Matt finished ceramic tiles and designer tiles up-to
8’0” height in all bathrooms. Branded chromium plated
fittings and premium grade sanitary ware.
Painting:
Interior: Inner walls finished with roller
finish emulsion over 2 coats of putty.
Exterior: Walls finished with exterior emulsion paints.
Electrical:
Concealed copper wiring of ISI standard with modular
switches and MCBs.
Plumbing:
All Plumbing and fittings will be ISI standard with
CPVC/ UPVC pipes.
Explore exclusive new launch projects of Eeshanya Constructions’s find Apartments, Villas or Plots property for sale at Coimbatore. Grab the Early-bird launch offers, flexible payment plan, high-end amenities at prime locations in Coimbatore.
Rs. 140 L
Rs. 140 L
Rs. 60,190
Rs. 9,55,989
Principal + Interest
Rs. 50,55,989





