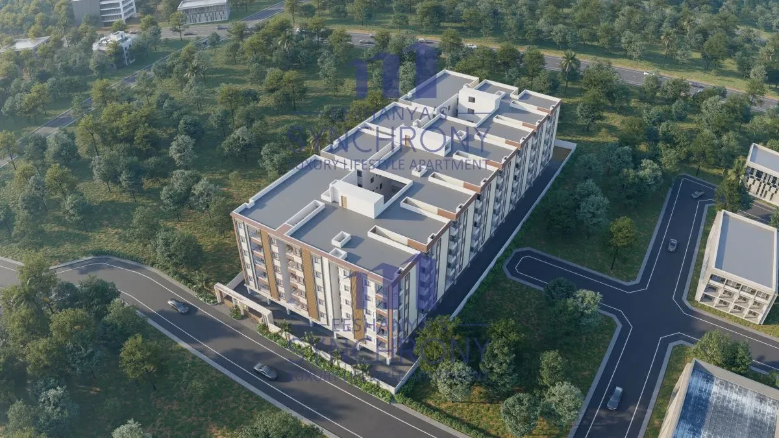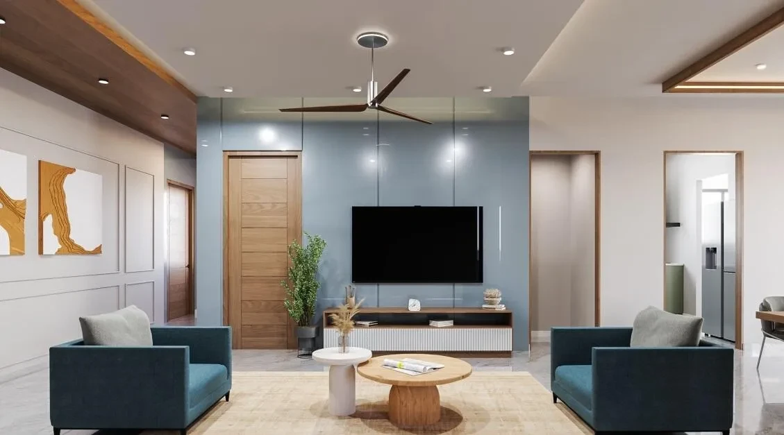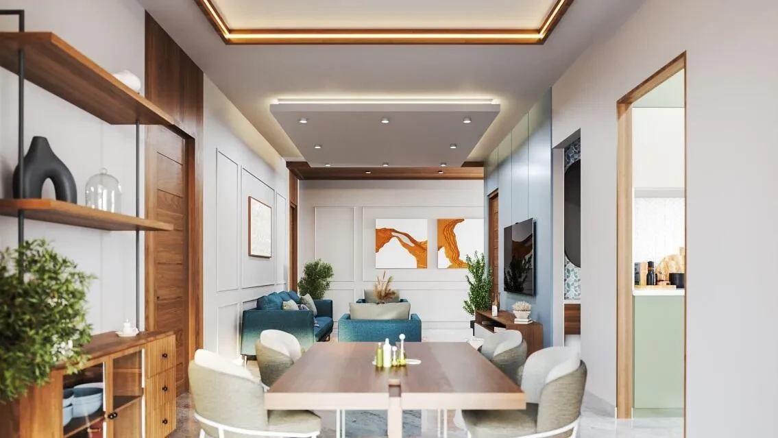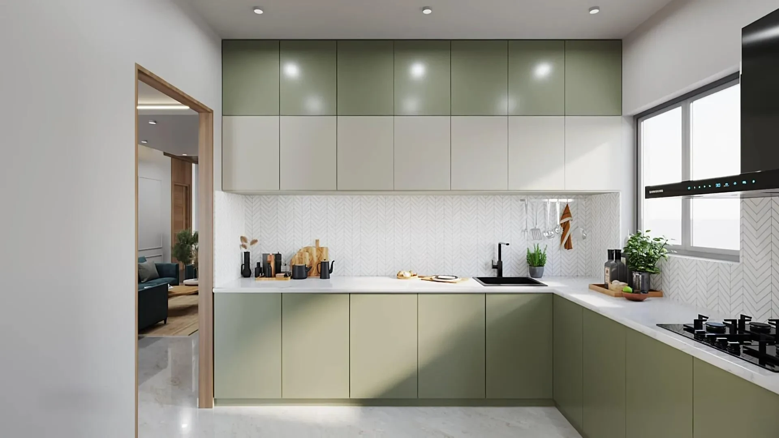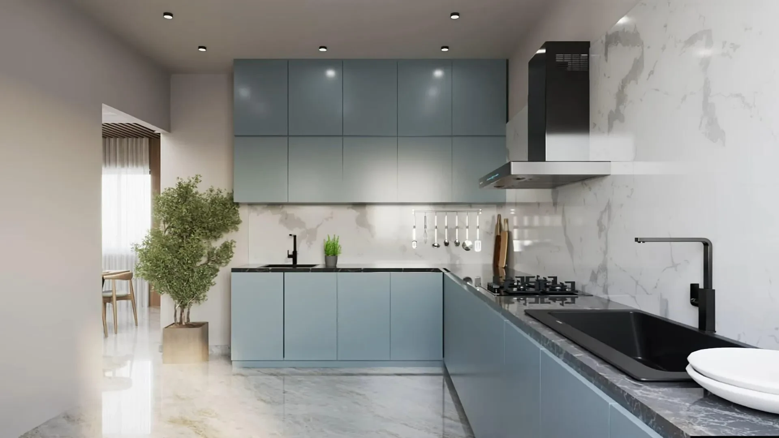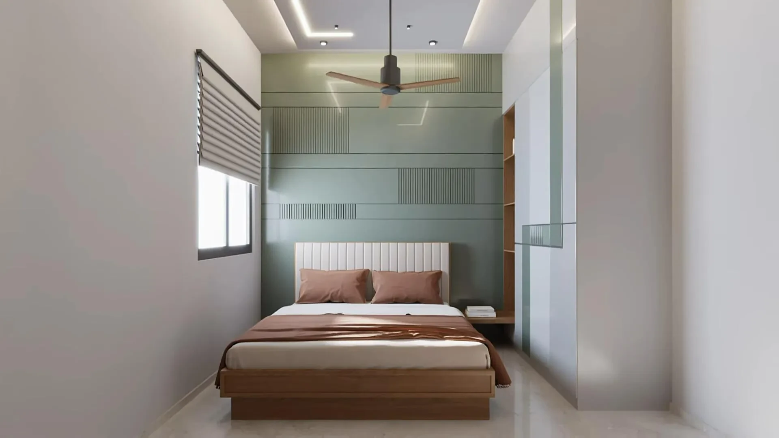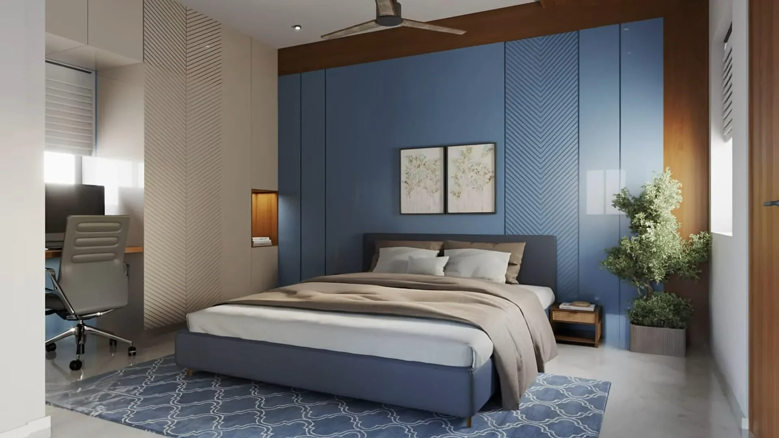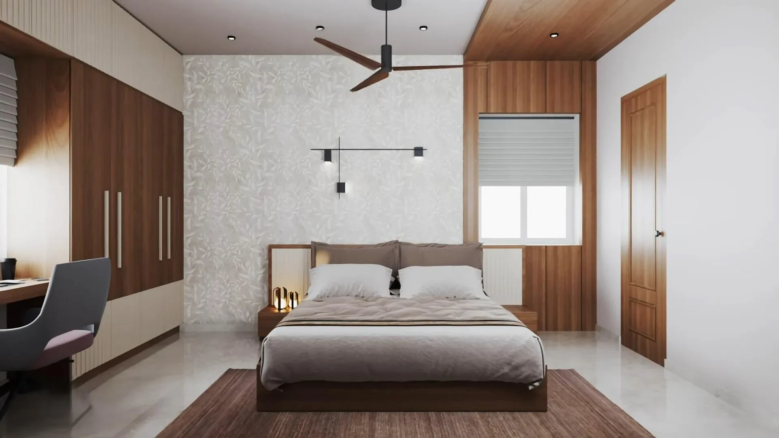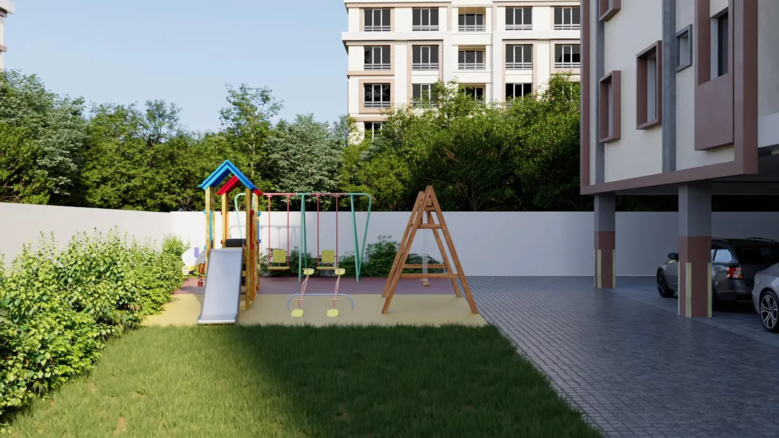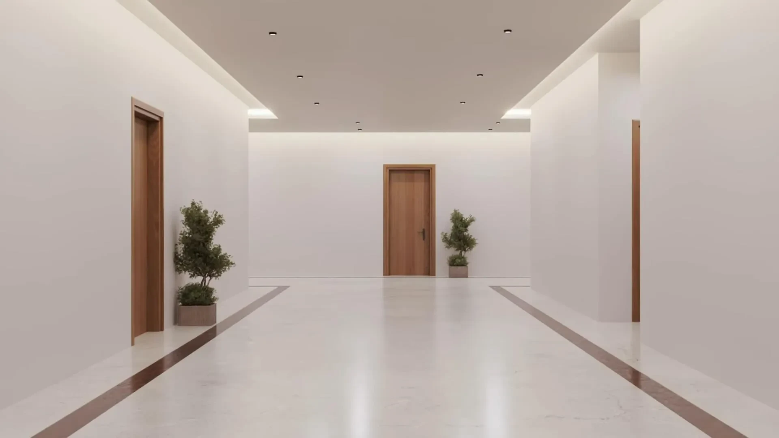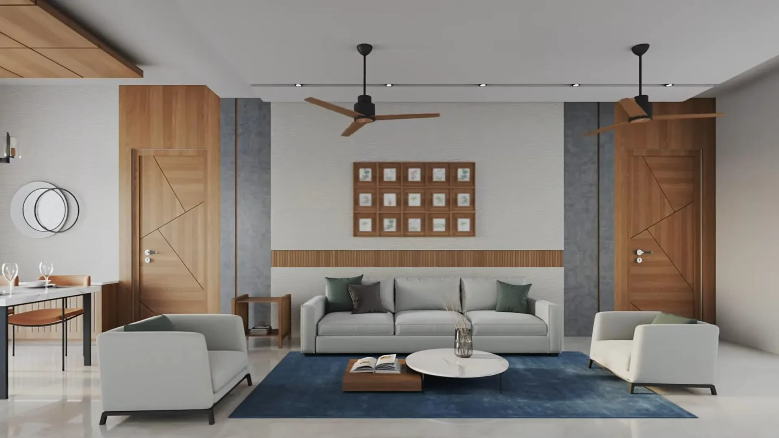Eeshanya Tropique
Saravanampatti, Coimbatore













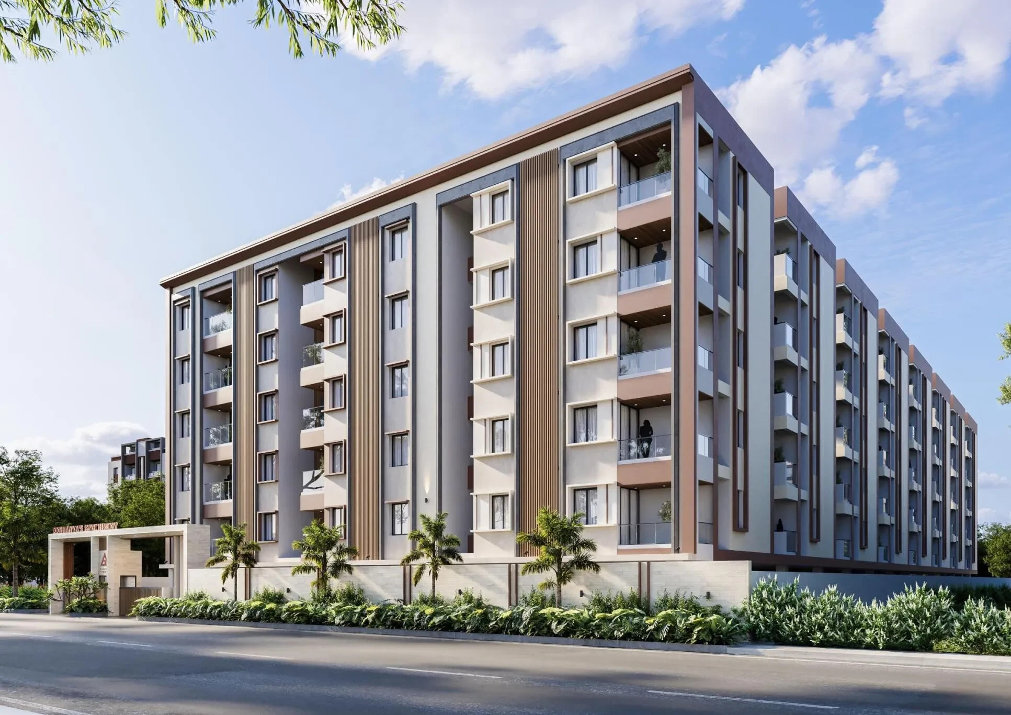
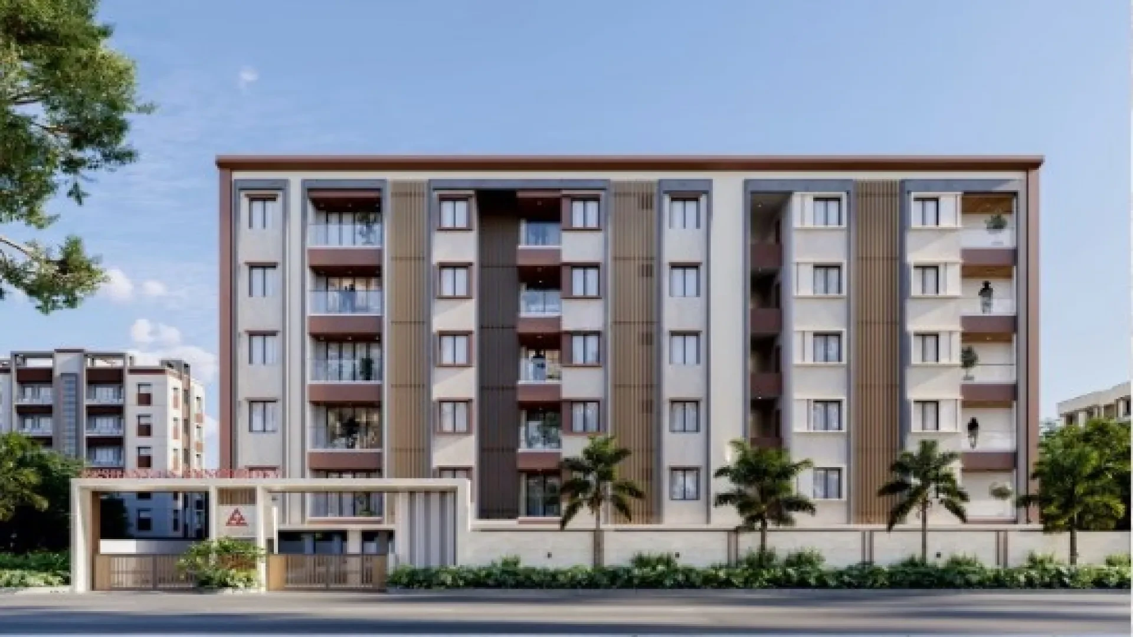
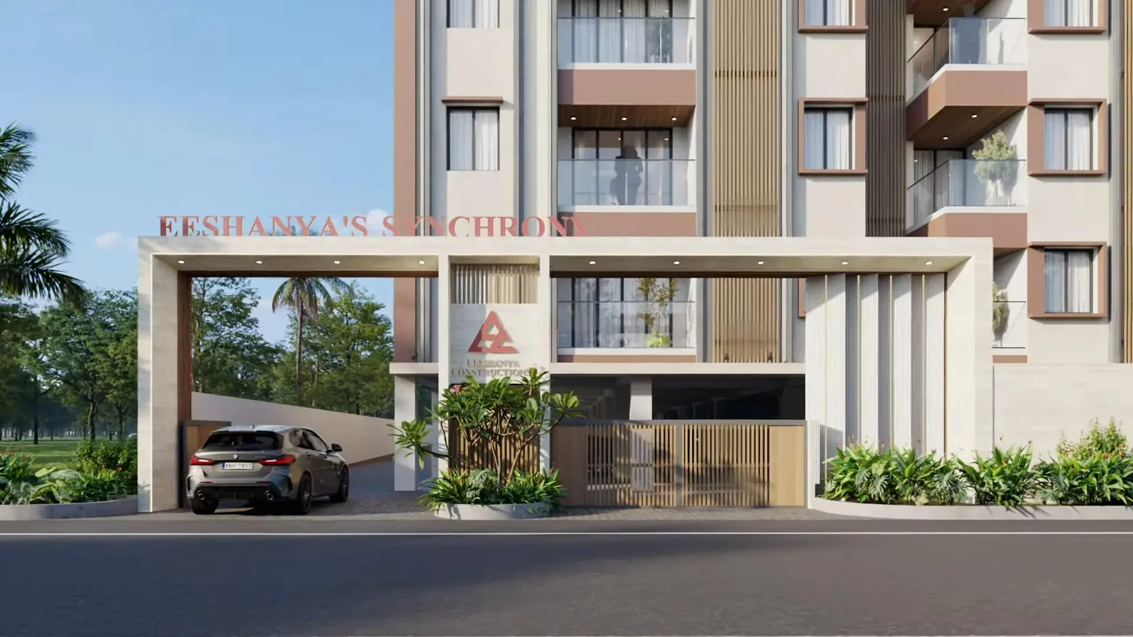
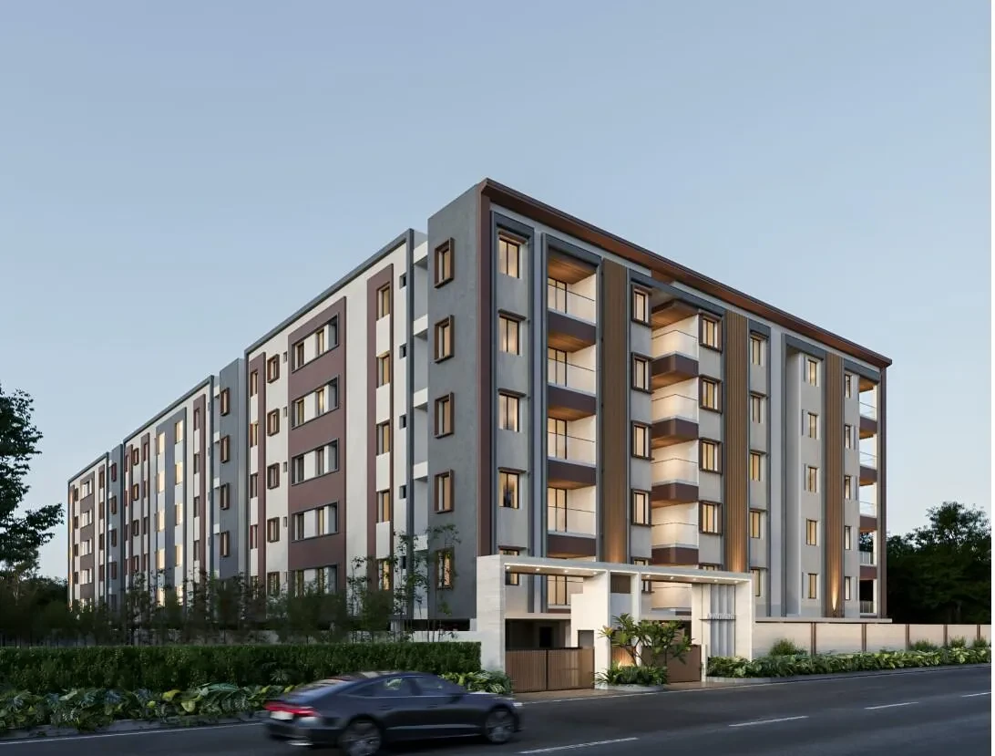
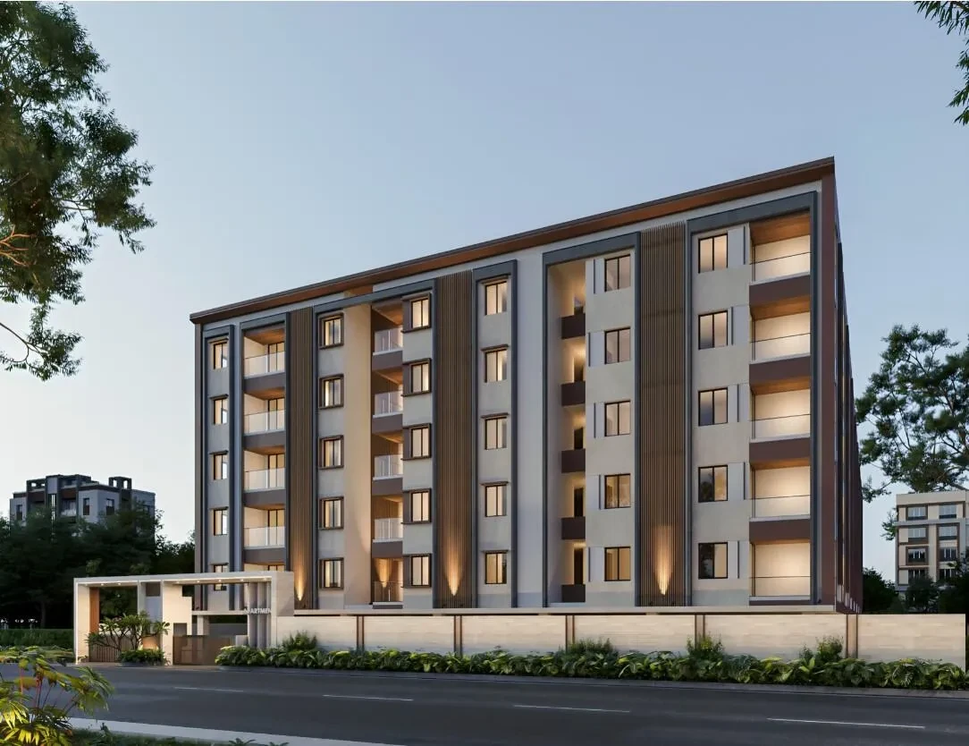
STRUCTURE
RCC framed structure with earthquake resistance.
FLOORING
Living Area: Branded vitrified tiles.
Lift Lobbies & Common Area: Tile/granite flooring.
Car Parking: VDF Stamp Flooring.
Kitchen: Vitrified tiles (7 ft height).
Balcony & Utility: Anti-Skid Ceramic/ Vitrified tiles.
Toilets: Branded anti-skid tiles for flooring and wall dado up to roof height.
Terrace: Weather proofing treatment.
BATHROOMS
Branded CP & Sanitary fittings with Towel rod.
Sanitary & CP Fittings: Jaguar or Equivalent.
Geyser & exhaust provision with required points.
False ceiling in toilets.
KITCHEN
Polished granite slab with full-nosed edges.
SS sink with Plumbing points & RO Water inlet.
Provision for chimney, exhaust, water filter, and common electrical points.
DOORS AND WINDOWS
Entrance Door: Designer wood panel with ready-made paneled door & lock.
Bedrooms: Readymade flush doors.
Bathrooms: Waterproof doors.
Windows and ventilators: UPVC with glass shutters & metal grills.
FINISHES
Interior (Living, Dining, Bedrooms, Kitchen): 2 coats of putty, 1 coat of primer, 2 coats premium emulsion.
Exterior: As per Architect's design.
ELECTRICAL
Wiring: Copper wires from leading brands (e.g., Finolex).
Switches: Crompton/ GM or Equivalent.
Kitchen: Provision for chimney, exhaust, water filter, and common electrical points.
Bedrooms: Common electrical points with split AC provision.
Utility: Points for washing machine, dishwasher, and dryer.
Bathrooms: Geyser & exhaust provision with required points.
UPS provision setup will be provided.
OTHERS
Individual branded 8-10L RO filter per flat (Drinking Water).
Utility: SS Sink with Washing Machine and Dish Washer provision.
MS handrails in Lift Lobbies & Common Area.
Lifts with power backup.
Explore exclusive new launch projects of Eeshanya Constructions’s find Apartments, Villas or Plots property for sale at Coimbatore. Grab the Early-bird launch offers, flexible payment plan, high-end amenities at prime locations in Coimbatore.
Rs. 78.25 L
Rs. 78.25 L
Rs. 60,190
Rs. 9,55,989
Principal + Interest
Rs. 50,55,989





