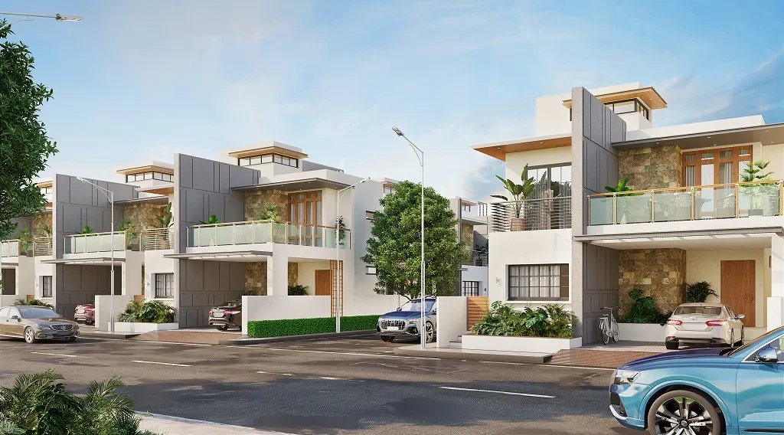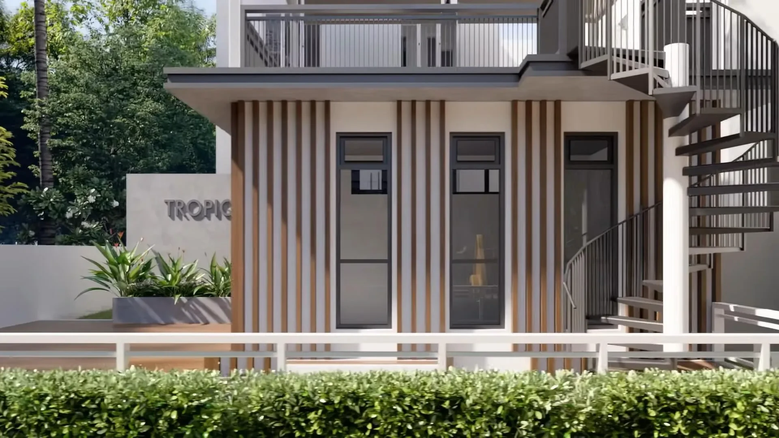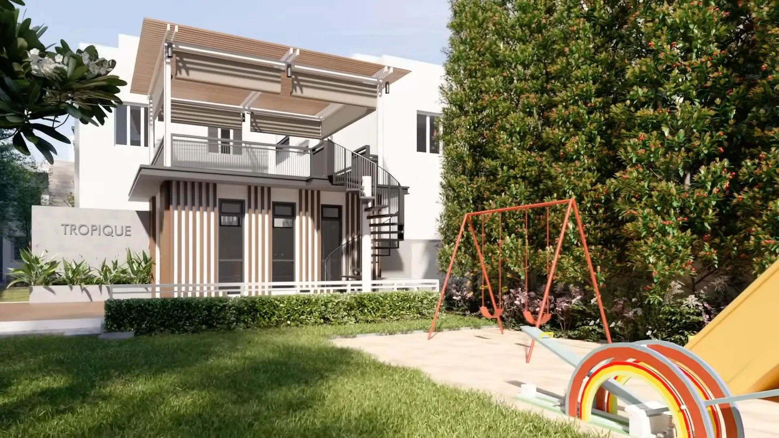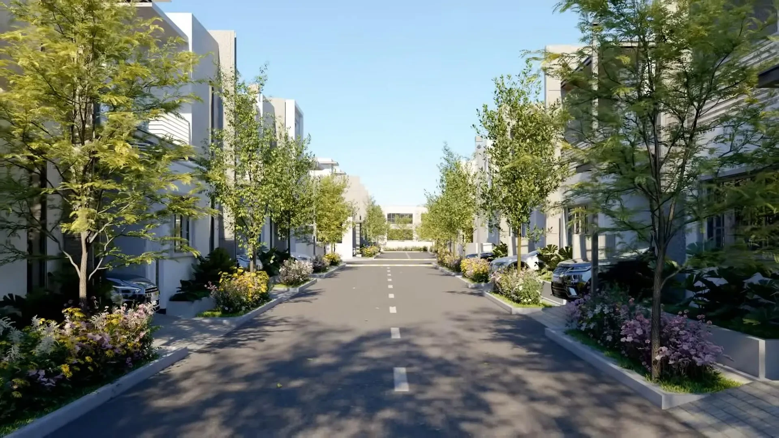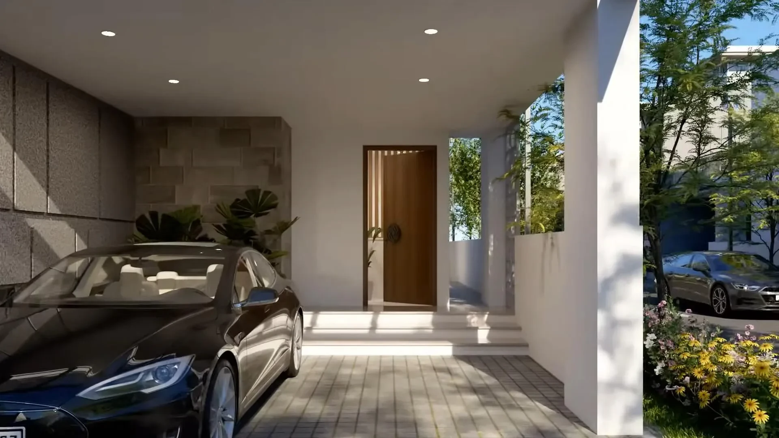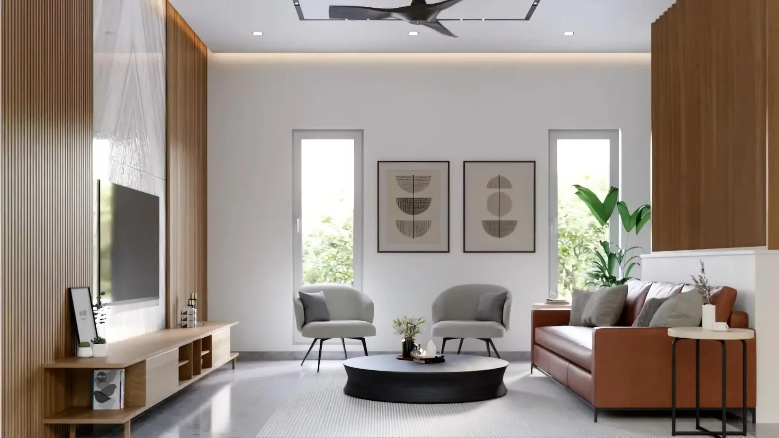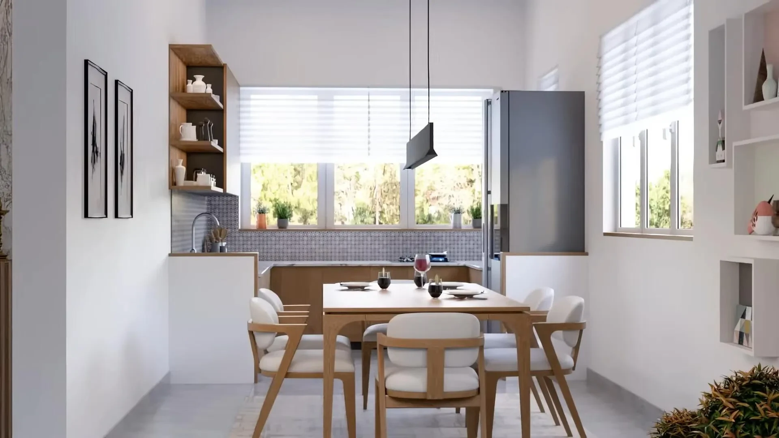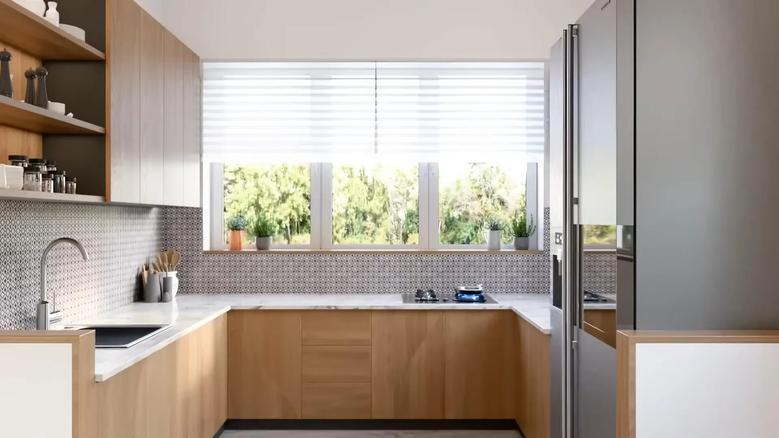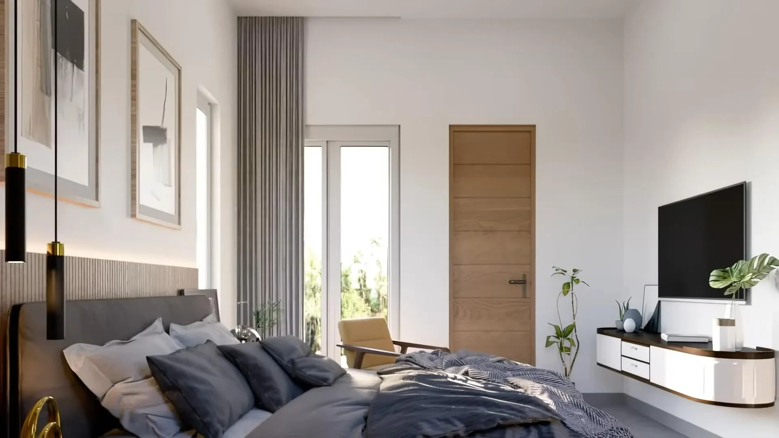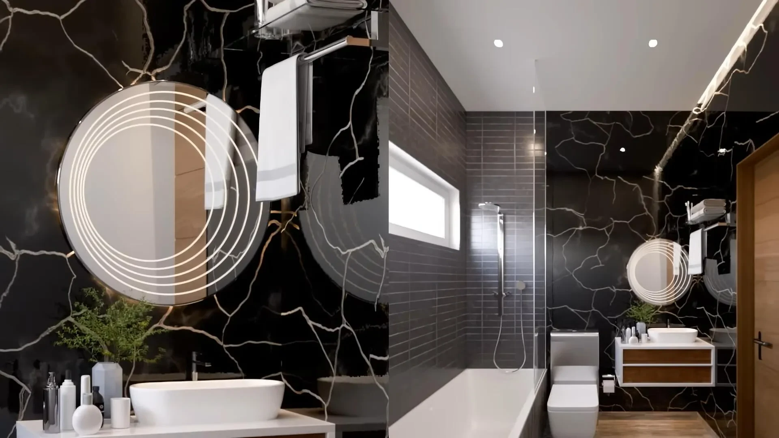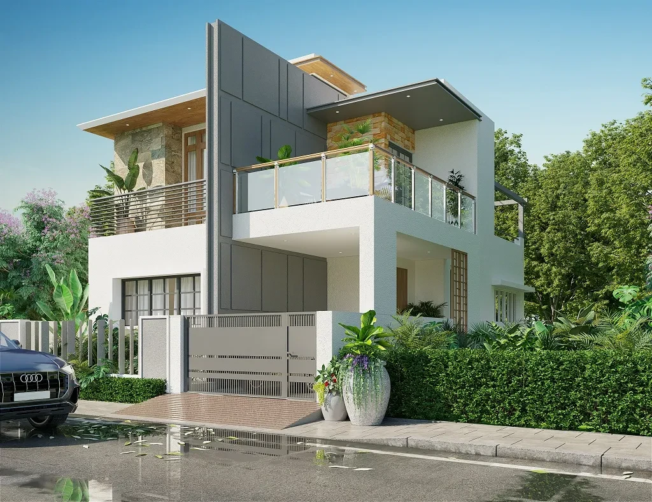Eeshanya Classic Meadows
Vellakinar, Coimbatore












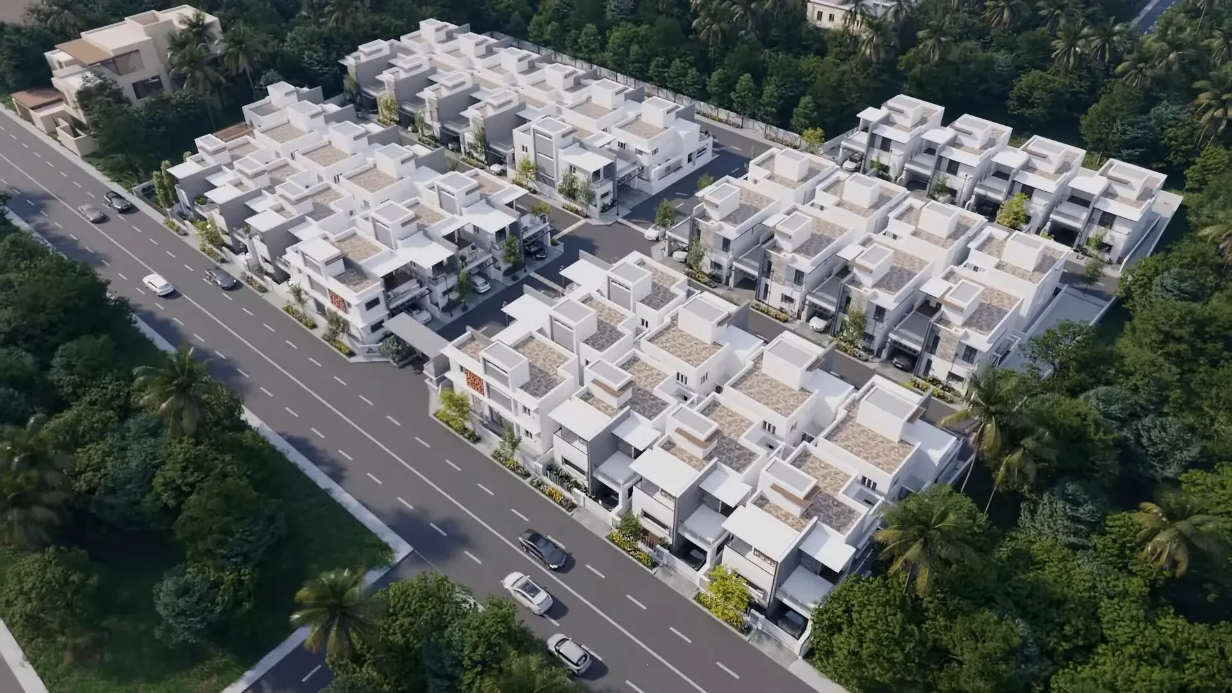
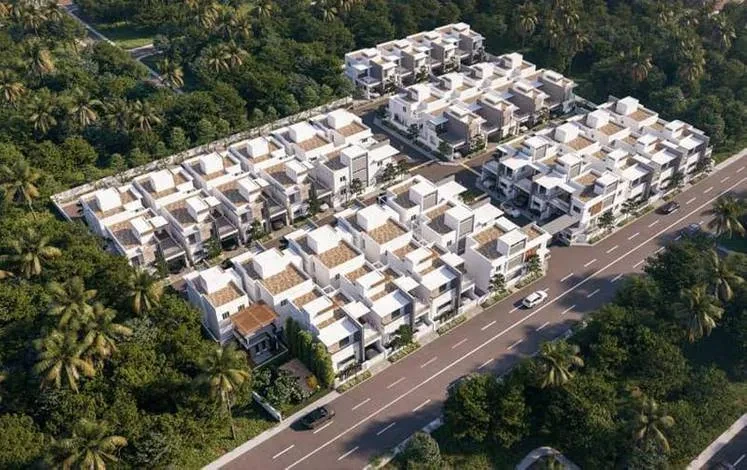
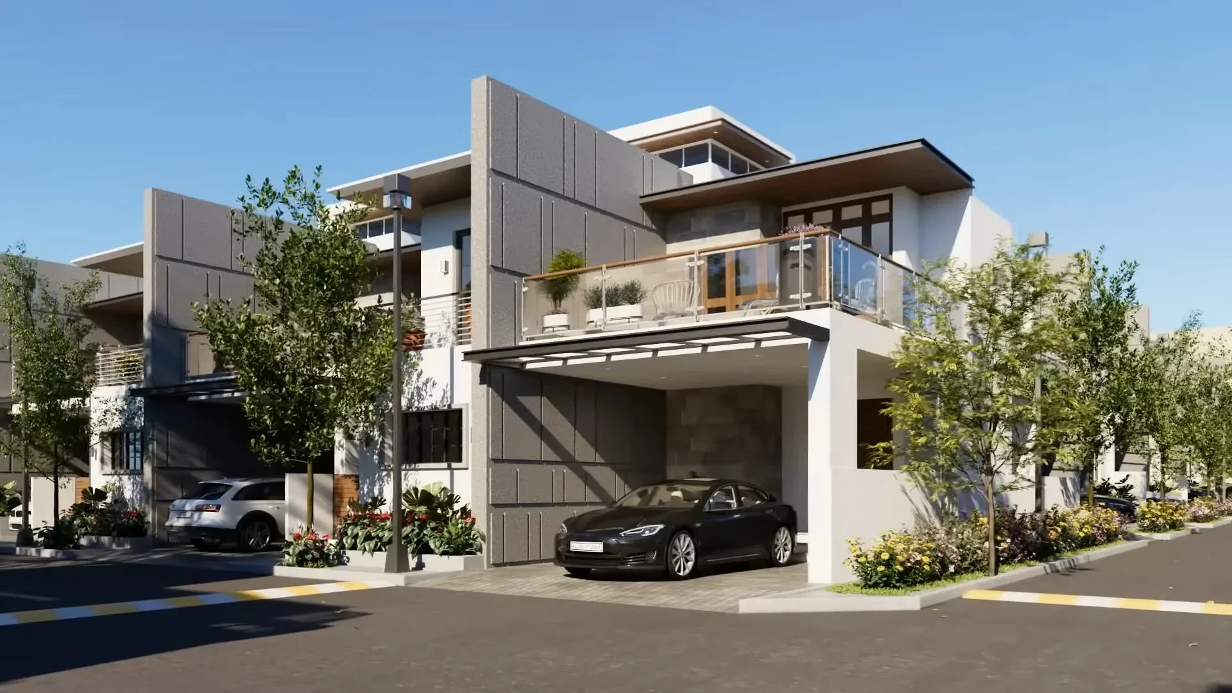
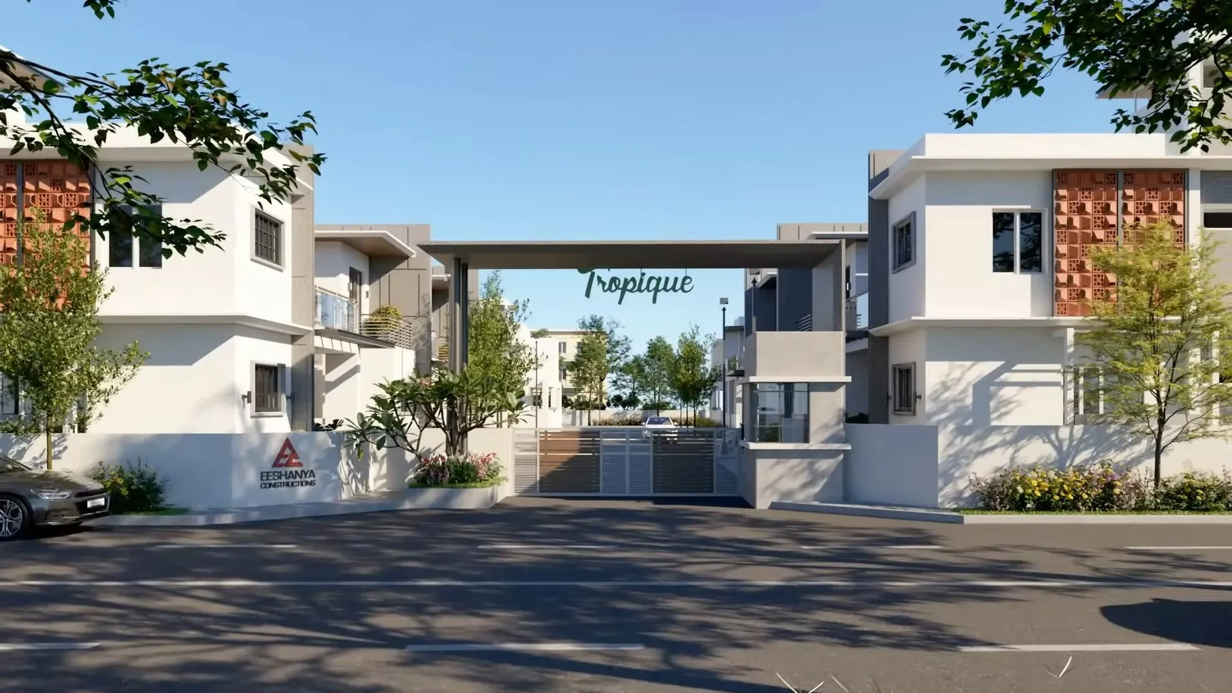
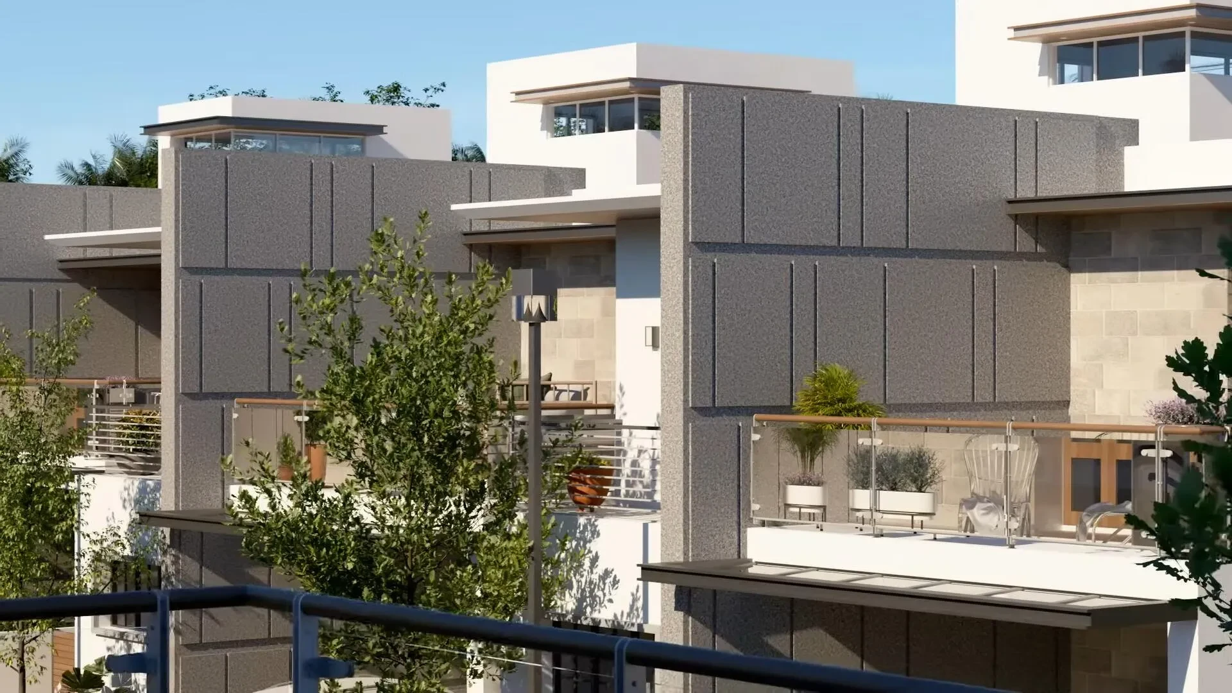
Being a RERA-registered society, the project details and other important information is also available on state RERA portal. The RERA registration number of this project is TN/11/Layout/6935/2022.
STRUCTURE
RCC framed structure with 9inch thick exterior and 4ft 5inch Thickness Interior.
FLOOR FINISHES
Premium quality vitrified tiles for all rooms.
DOORS AND WINDOWS
Main Doors:
Ornamental Teak wood entrance door with melamine finish.
Inner Doors:
well-seasoned teak door frame with double panelled artistic skin door.
Windows:
UPVC windows with MS Grill.
KITCHEN
Granite Cooking platform with stainless steel sink.
Glazed tiles dadoing up to 7ft above the cooking platform.
BATHROOMS
Matt finished ceramic tiles and designer tiles up to 8inch height.
Branded Chromium platted fittings and premium grade sanitary ware.
PAINTING
Interior:
Inner walls finished with roller finish emulsion with over 3 coats of putty.
Exterior:
Walls finished with exterior emulsion paint.
ELECTRICAL
Concealed copper wiring of ISI standard with modular switches and MCBs.
Provision of TV and Home theatre points in Living room and bedrooms.
Provision for AC points in all rooms.
PLUMBING
All plumbing and fittings will be ISI standard with CPVC pipes.
WATER SUPPLY
RO Water supply.
Explore exclusive new launch projects of Eeshanya Constructions’s find Apartments, Villas or Plots property for sale at Coimbatore. Grab the Early-bird launch offers, flexible payment plan, high-end amenities at prime locations in Coimbatore.
Rs. 128 L
Rs. 128 L
Rs. 60,190
Rs. 9,55,989
Principal + Interest
Rs. 50,55,989





