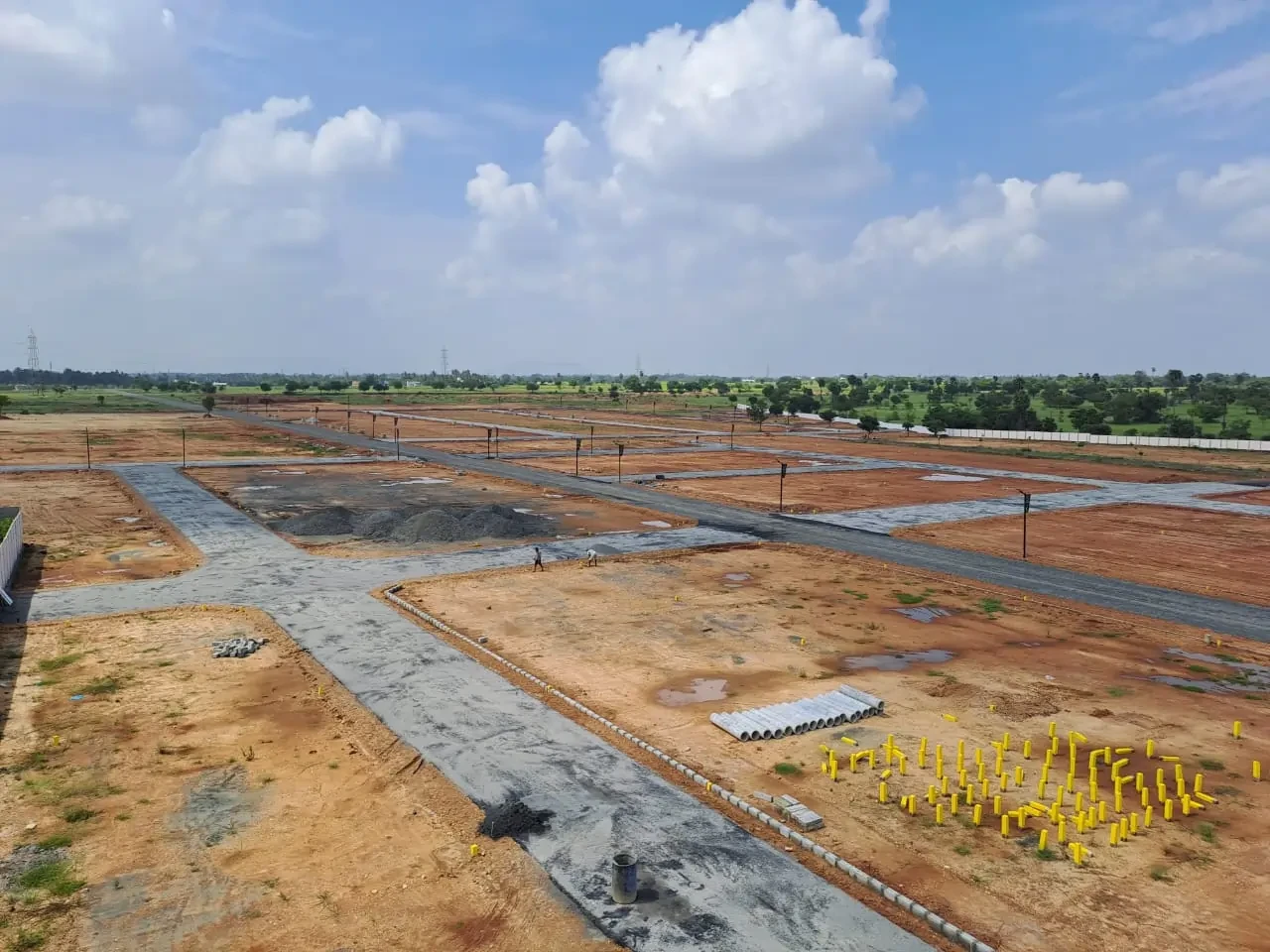Crown City
Saravanampatti, Coimbatore













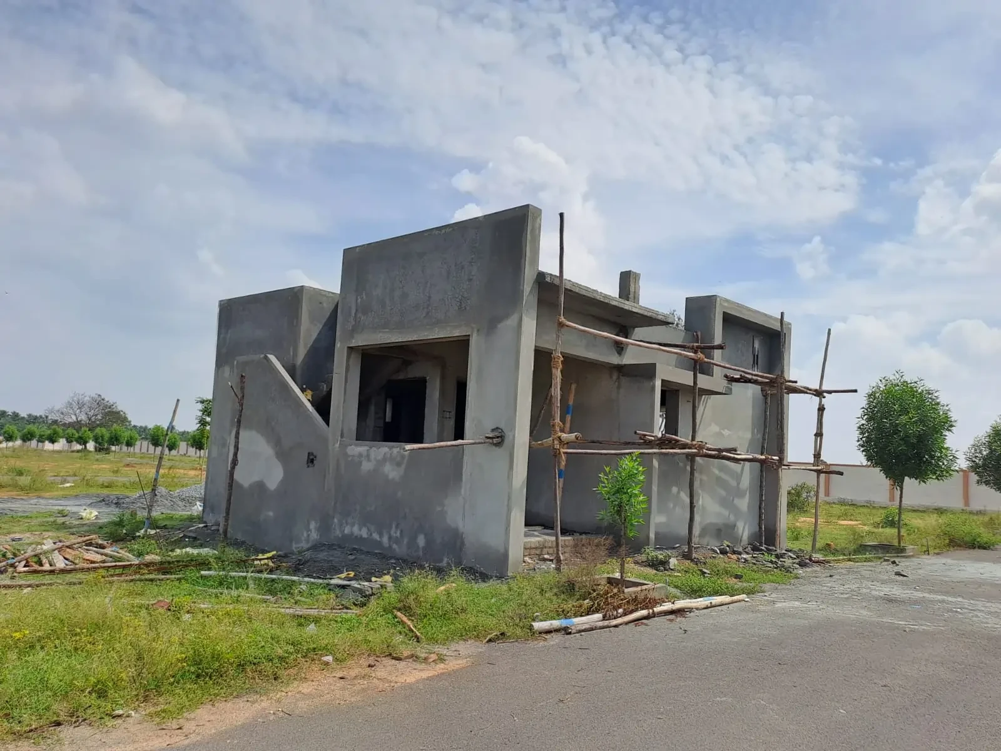
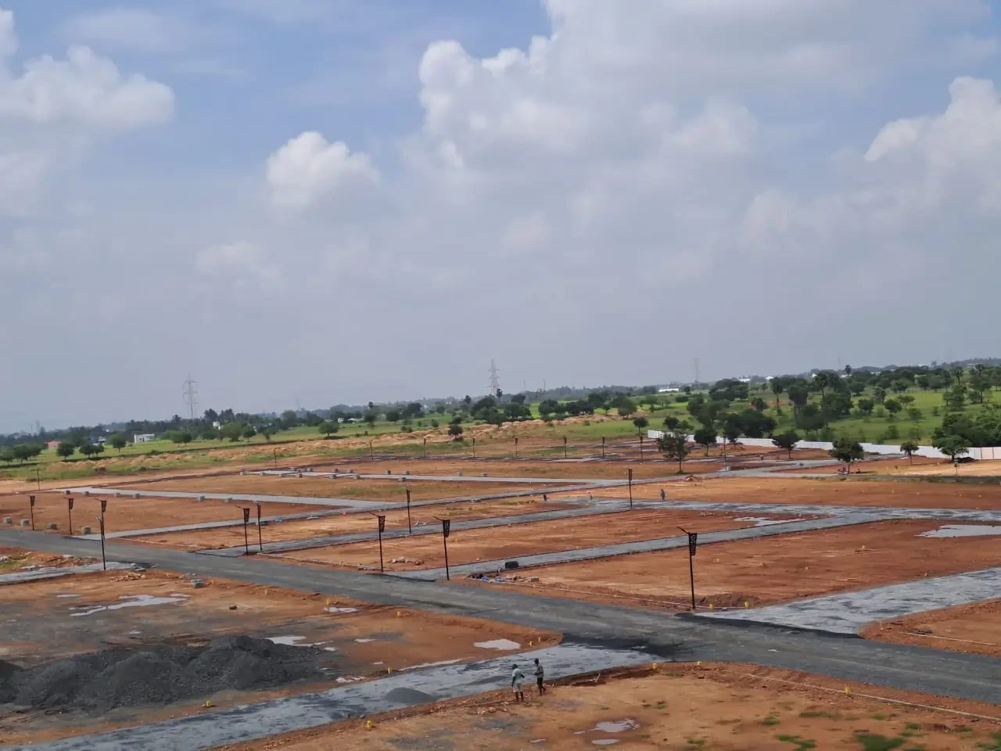
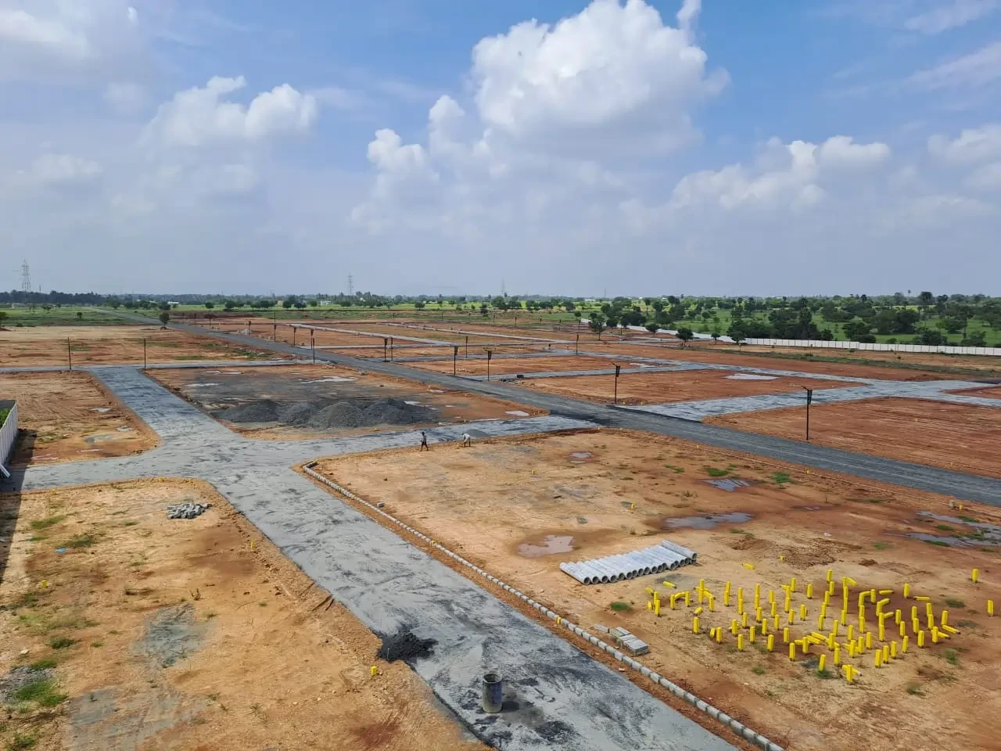
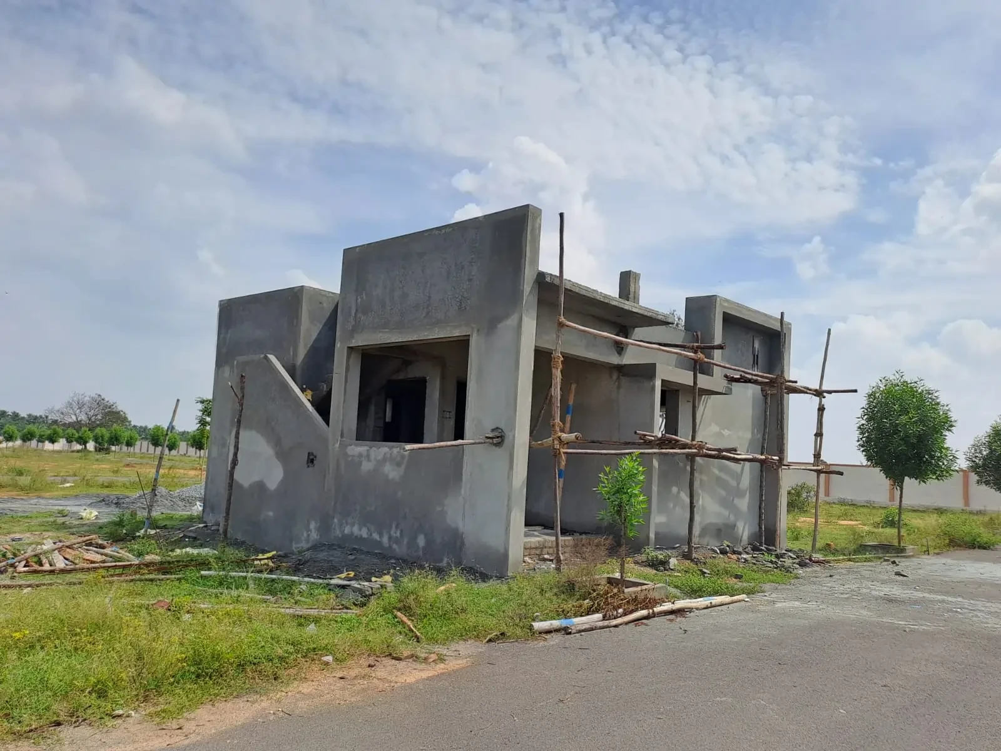
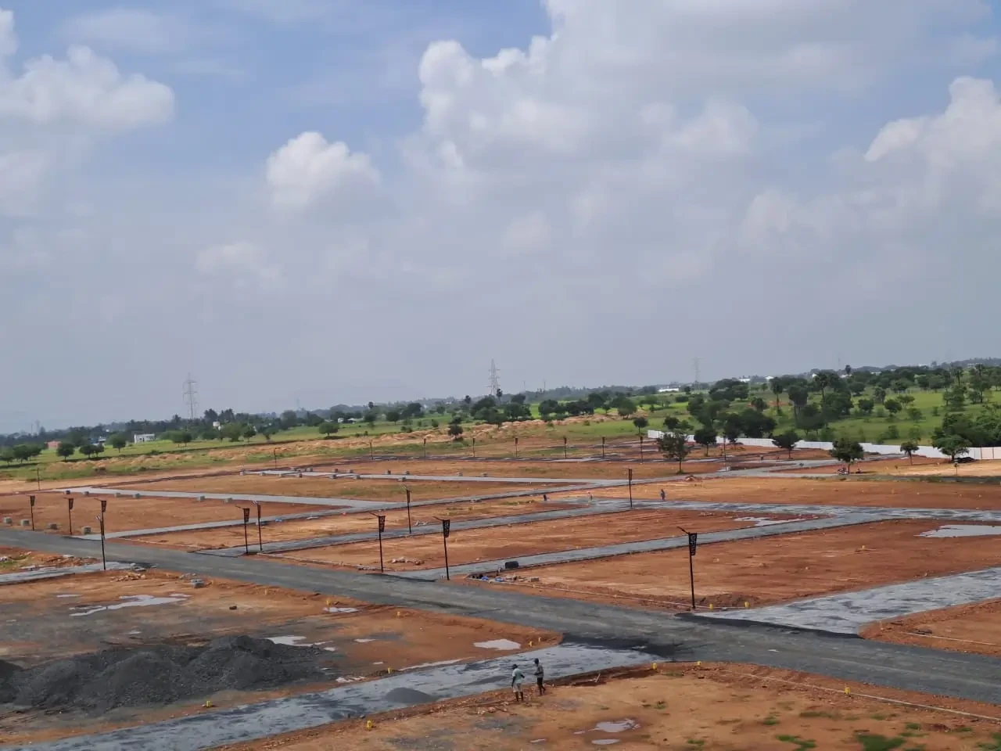
For additional details, you can visit the official Greenfield Housing Fairland page or download their brochure for layouts, floor plans, and detailed pricing.
Explore exclusive new launch projects of Greenfield Housing India Pvt’s find Apartments, Villas or Plots property for sale at Coimbatore. Grab the Early-bird launch offers, flexible payment plan, high-end amenities at prime locations in Coimbatore.
Rs. 89.64 L
Rs. 89.64 L
Rs. 60,190
Rs. 9,55,989
Principal + Interest
Rs. 50,55,989





