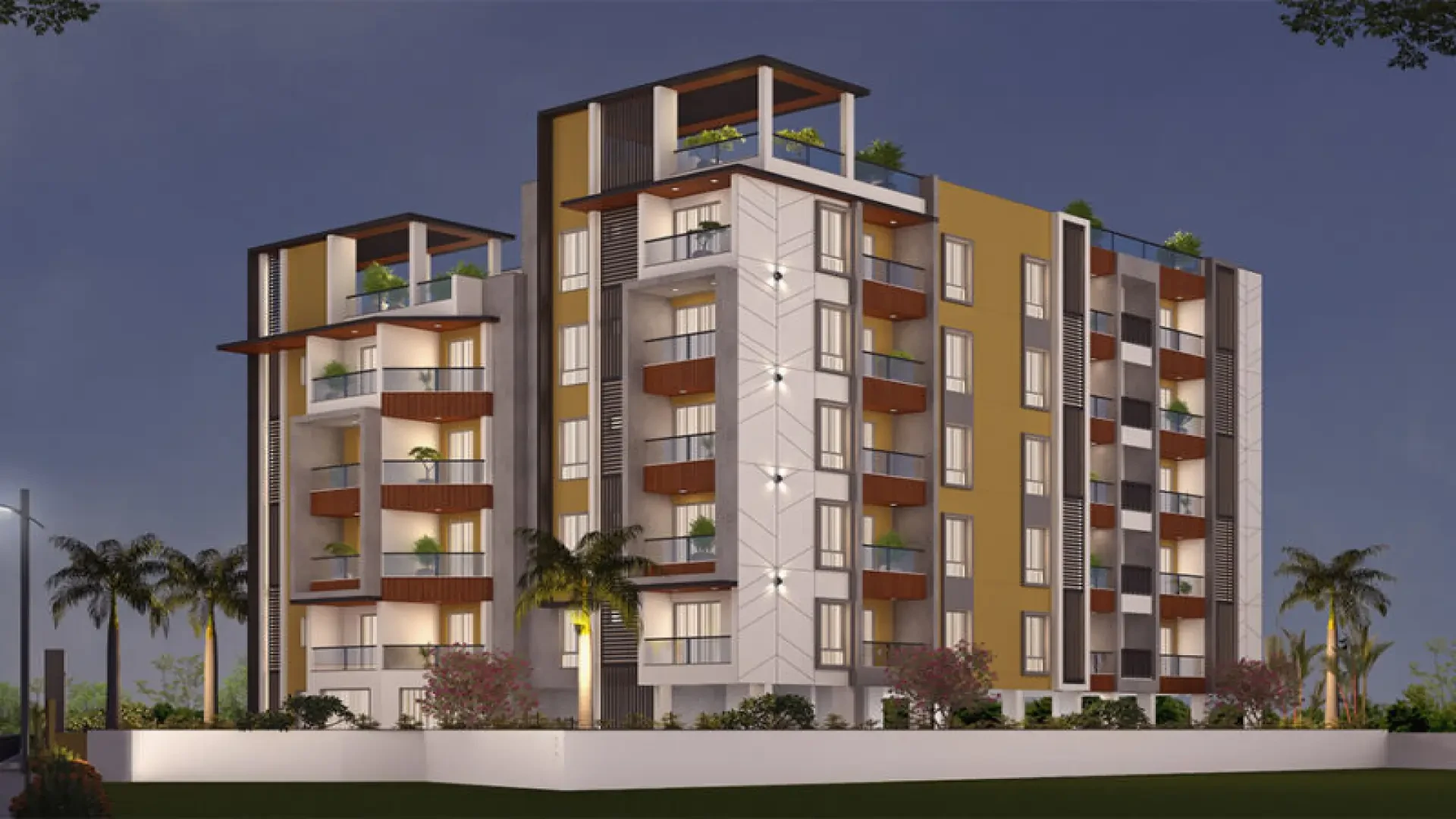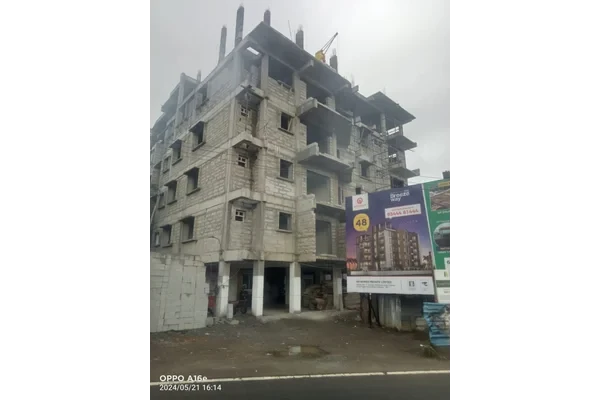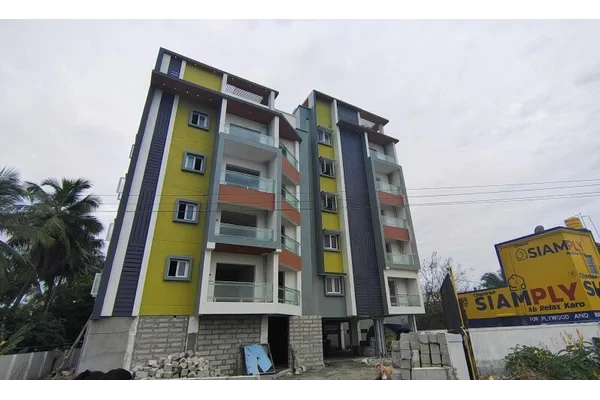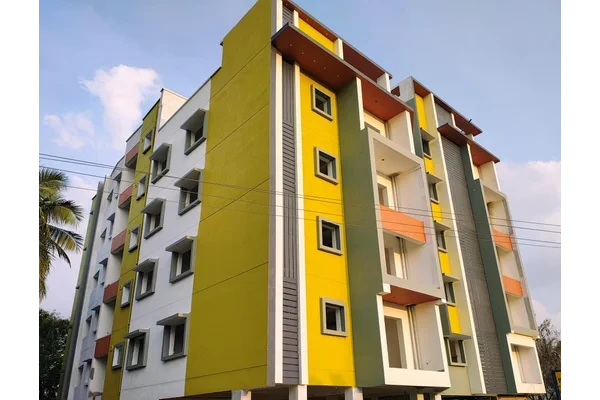Gp Elanza
Madanandapuram, Chennai

















Breeze Way offers spacious, well-ventilated apartments equipped with contemporary amenities, ensuring a superior living experience. With its prime location, top-notch facilities, and thoughtfully designed homes, this project is the perfect balance of quality, comfort, and affordability.
FLOORING Branded Vitrified tiles. Anti-skid tiles for balconies. Anti-skid tiles for toilet flooring. BATHROOMS Glossy wall tile in toilets. Anti-skid tiles for the flooring in toilets. KITCHEN Black polished Granite platform with stainless steel sink for the counter. Wall tiles above the kitchen. DOORS AND WINDOWS Main Door: First quality Teak wood frame with teak panel door fully polished. Bed Room Door: Teak wood frame with imported doors. Toilet Door: Water proof coated doors. Balcony: French doors. Service Area: Flim Coated Doors. Window: UPVC window. FINISHES Ceilings and Outer walls are rough finished with sponges. Inner walls are smooth finished. One coat of primer over two coats of putty. Two coats of standard premium emulsion. ELECTRICAL Three phase electrical circuit. Quality wires, fixtures and switches as per standard in concealed PVC Conduits. AC provision in all bedrooms. Geyser provision in all toilets. OTHERS Loft offered in kitchen and all bedrooms. STRUCTURE RCC framed structure with quality Aerocon blocks Masonry made structure designed stilt +5. Outer walls will be masonry Aerocon blocks work. Inner partition walls be of Aerocon blocks. PLUMBING SYSTEM Standard PVC and CPVC for all Inner pipes lines. ISI Pipes for Outer open waterline. Deep bore provided for ground water with underground sump. COMMON AREA INTERIORS Granite for passage & staircase with SS Handrail. Branded Passengers Lift. EXTERNAL HARDSCAPING Cement Grano Flooring for parking. Paving Blocks for setback area. Compound wall with appropriate gates. ROOF/TERRACE Temperature Controlling Cooling Tiles.
Explore exclusive new launch projects of GP Homes Pvt Ltd’s find Apartments, Villas or Plots property for sale at Chennai. Grab the Early-bird launch offers, flexible payment plan, high-end amenities at prime locations in Chennai.
Rs. 81.76 L
Rs. 81.76 L
Rs. 60,190
Rs. 9,55,989
Principal + Interest
Rs. 50,55,989



