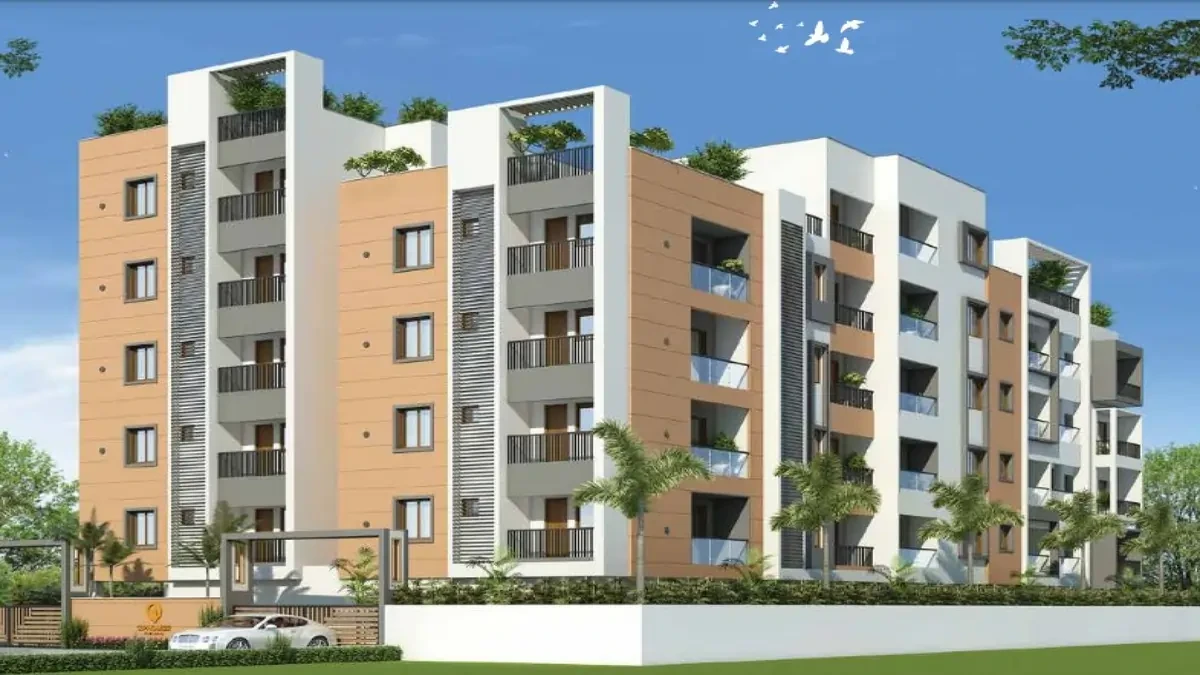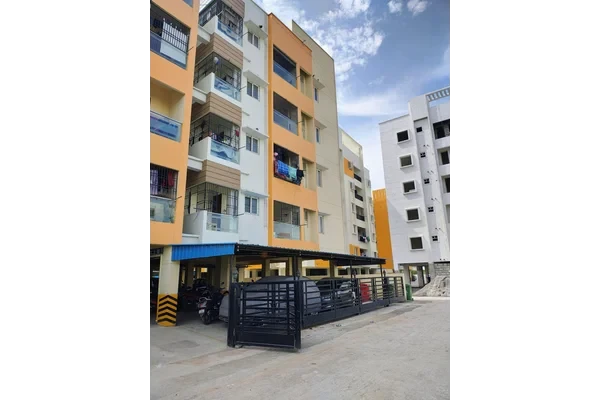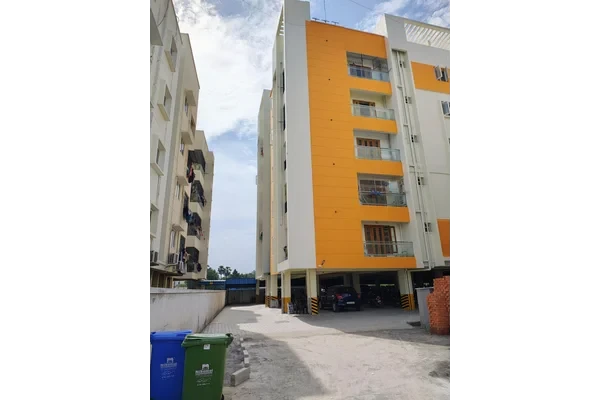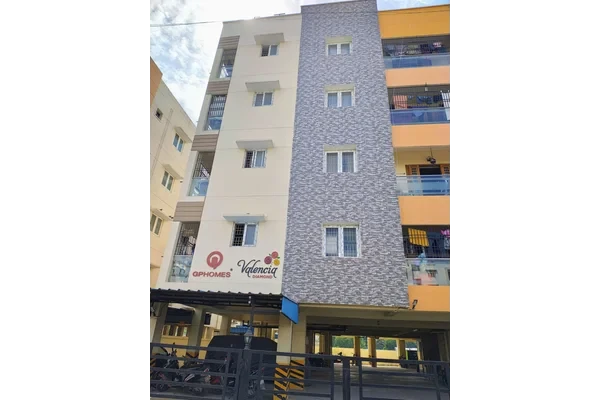Gp Elanza
Madanandapuram, Chennai

















GP Valencia Ruby is a gem of a property just like its name. It offers opulent apartments in Ayanambakkam. A nice residential area surrounded by good lifestyle amenities and nice infrastructure. Promoted by GP Homes this residential block is made of 2 & 3 BHK flats with a carpet area extending 912 - 1283 Sq.Ft. Totally this project holds 40 apartments paired up with many nice amenities. Covered car parking, full-on security and automatic lifts make this mid-rise apartment even more luxurious.
FLOORING Branded vitrified tiles. Vitrified tiles. Anti-skid tiles for balconies and toilet flooring. Cement Grano flooring for parking. Granite flooring for passage and staircase.
BATHROOMS Glossy wall tiles with anti-skid flooring. Geyser provision.
KITCHEN Black polished granite platform with stainless steel sink. Wall tiles above the kitchen counter. Loft offered.
DOORS AND WINDOWS Main door with first quality teak wood frame and fully polished teak panel door. Bedroom doors with teak wood frame and imported door panels. Toilet doors are water-proof coated. Balcony and service area fitted with French and film-coated doors. UPVC windows.
FINISHES Ceilings and outer walls are rough-finished with sponge finish; inner walls are smooth-finished. One coat of primer over two coats of putty, finalized with two coats of standard premium emulsion.
ELECTRICAL Three-phase electrical circuit. Quality wires, fixtures, and switches installed in concealed PVC conduits. AC provision in all bedrooms.
OTHERS Lofts offered in all bedrooms. Stainless steel handrails for passages and staircases.
STRUCTURE AND WALLS RCC framed structure with Aerocon block masonry. Outer walls constructed with Aerocon blocks and internal partitions also made of Aerocon blocks.
PLUMBING Standard PVC and CPVC used for all internal pipelines. ISI-marked pipes used for external water lines.
WATER SUPPLY Deep borewell provided for groundwater, with underground sump.
RAINWATER HARVESTING Rainwater harvesting system installed.
WATER STORAGE Common overhead water tank.
EXTERNAL STRUCTURES Compound wall with gates.
EXTERNAL SURFACES Paving blocks used in the setback area.
LIFTS Two branded passenger lifts.
TERRACE Temperature-controlling cooling tiles on the terrace.
Explore exclusive new launch projects of GP Homes Pvt Ltd’s find Apartments, Villas or Plots property for sale at Chennai. Grab the Early-bird launch offers, flexible payment plan, high-end amenities at prime locations in Chennai.
Rs. 99.52 L
Rs. 99.52 L
Rs. 60,190
Rs. 9,55,989
Principal + Interest
Rs. 50,55,989



