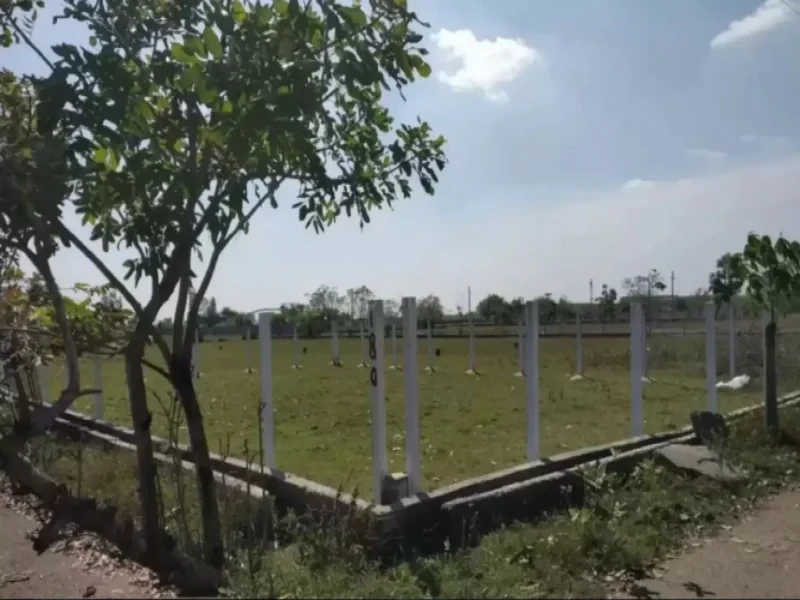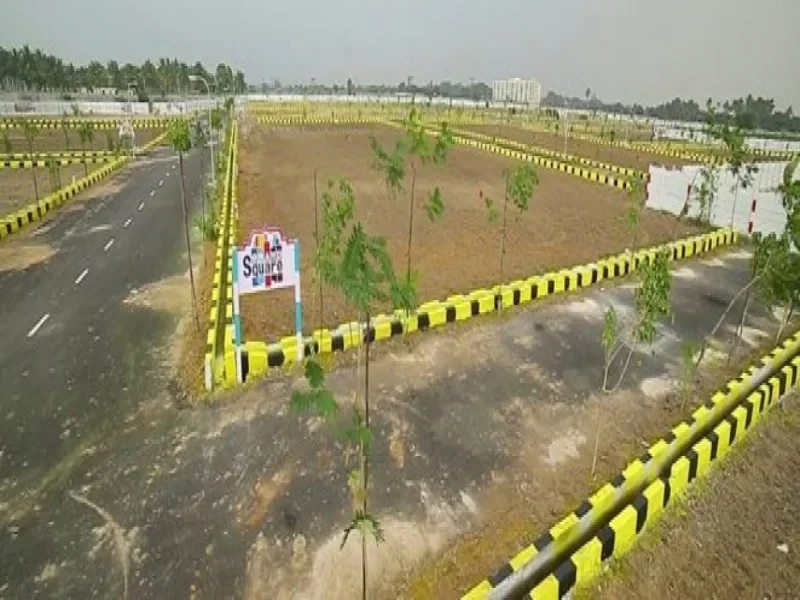New Town
Perungalathur, Chennai










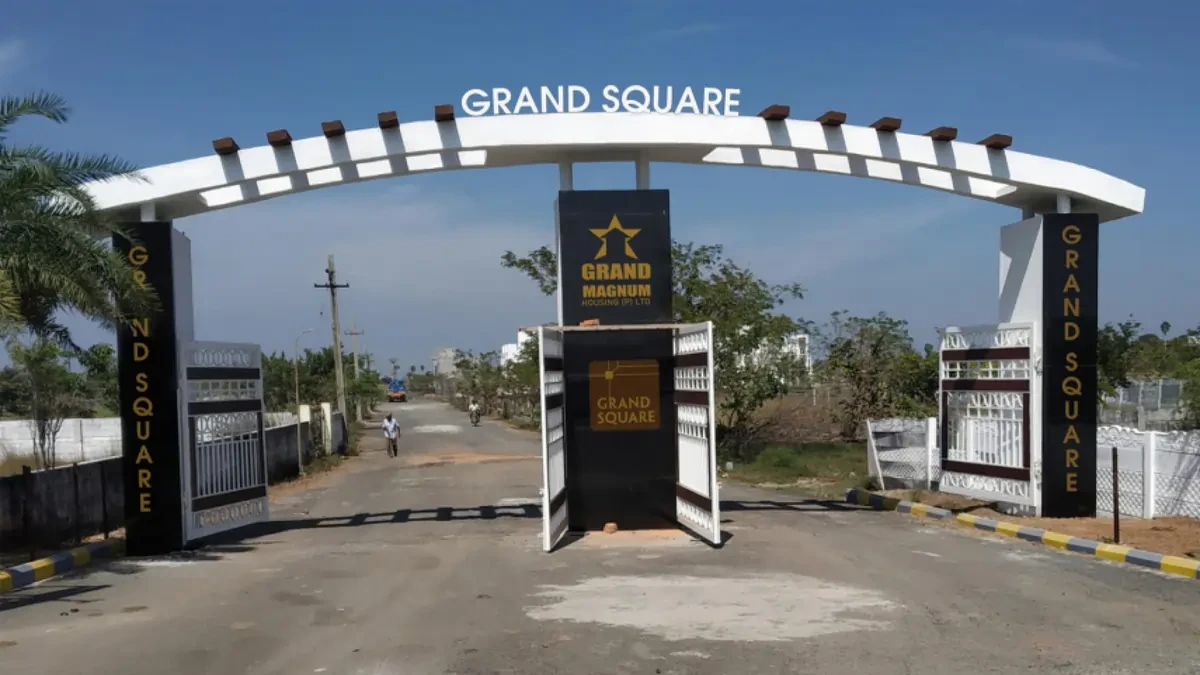
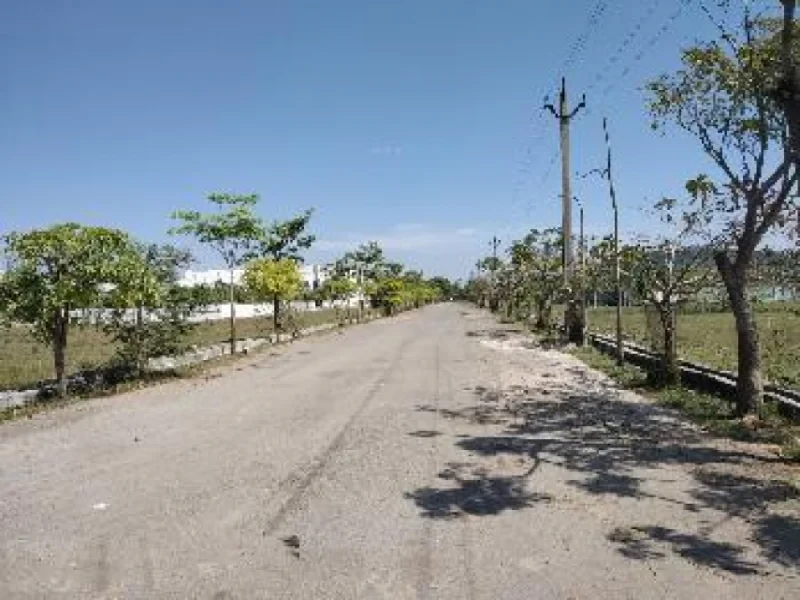
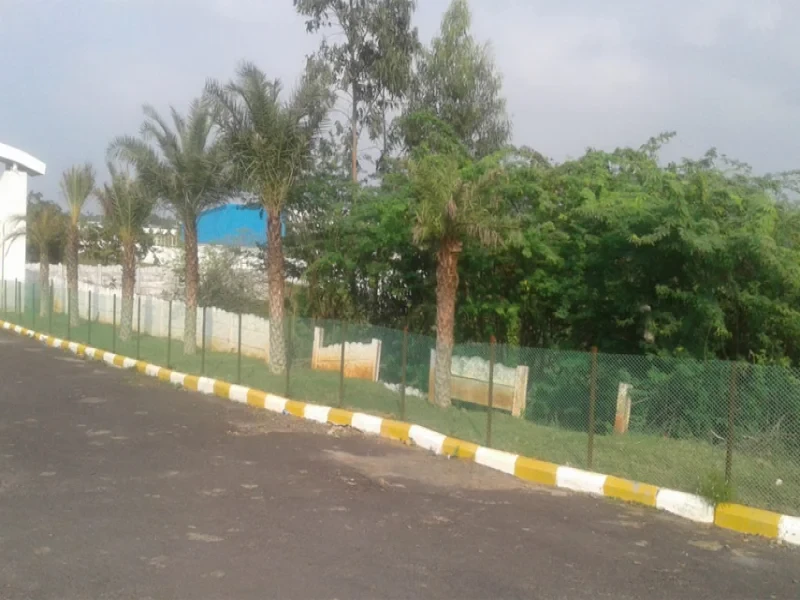
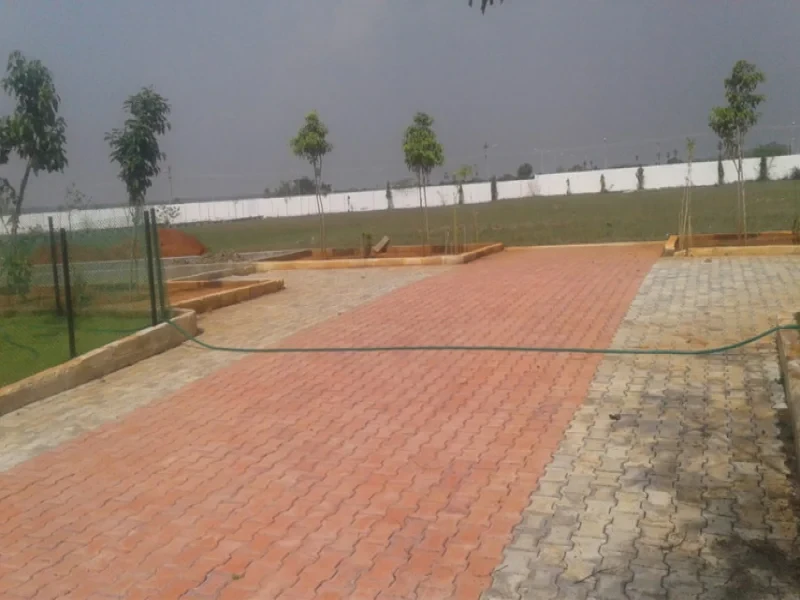
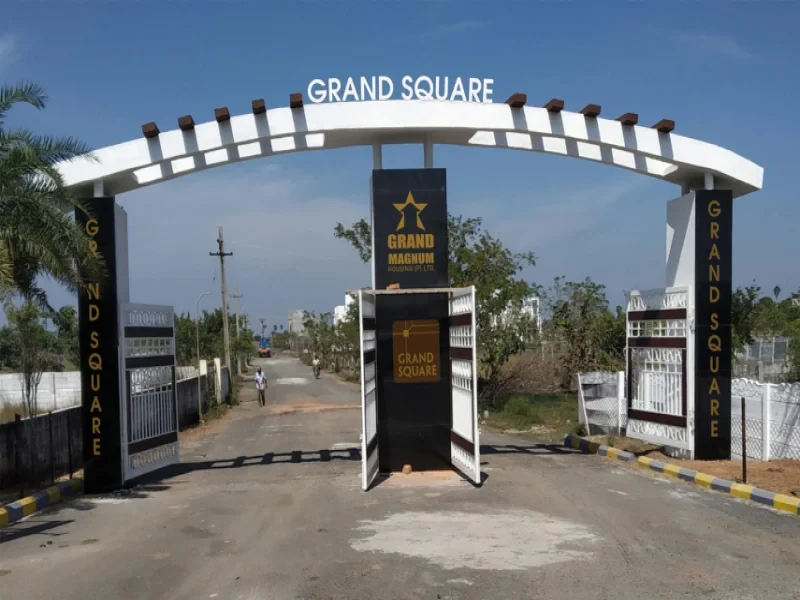
Grand Square in Oragadam is developed by Grand Magnum. This is developed as a plot type property with a total of whopping 225 units. These units give you the liberty to choose your own housing plan and enjoy utmost freedom of constructing your dream home. The total land area of Grand Square is 18.42 acres, to note. The sizes of each of the plots range anywhere between 1200 sq.ft. to 4210 sq.ft. The Grand Magnum is one of the esteemed real estate property developers that usually comes up with exciting projects at affordable price slabs.
TYPE OF CONSTRUCTION
RCC framed structure with adequate footings
Columns and RCC slabs with ISI branded TMT steel bars according to structural designs with seismic consideration
Class 1 chamber brickwork of 9 inch thick for outer walls and 45 inch thick for inner partition wall with plastering
FLOORING/ DADOING
Flooring will be done with good quality 2 x 2 vitrified tiles of reputed make for hall dinning bed rooms and kitchen
Wooden laminated flooring in master bed room will be provided ceramic tile flooring for wash area balcony and toilets will be provided of reputed make
Glazed ceramic tile dadoing will be done for 2 feet height above kitchen platform
7 feet height for toilet
3 feet height for utility wash area
DOORS
Main doors will be of Indian teak wood frame and shutter designed aesthetically and polished with natural look as per architect design
Reputed make locks with brass hinges safety chain and peep hole will be provided
Other doors will be with good quality country wood frame and single leaf flush doors with SS fittings and locks of good quality and painted on both sides with enamel paint
One number of French door/ window will be provided in the balcony area
WINDOWS AND VENTILATORS
Steel grills (painted) will be provided for windows as per architect design
Sliding windows and louvered ventilators will be of UPVC frames and plain glass of reputed make
KITCHEN
Counter granite slab with SS sink of reputed make will be provided
PAINTING/ FINISHING
Interior walls: Wall putty with two coat of premium emulsion
Exterior walls: Apex range emulsion with two coats
PLUMBING AND SANITARY FITTINGS
Hindware or equivalent make with 1 no western water closets and 1 wash basin for each bathroom will be provided
Jaguar/ Parry ware or equivalent CP fittings will be provided in bathroom kitchen wash area
Each bathroom will have wall mixer for shower area
Health faucet for all toilets and geyser points in all bathrooms will be provided
CPVC pipes for water supply
High quality PVC drain pipes will be provided
ELECTRICAL WIRING
Concealed wiring with adequate ISI branded switches plug sockets and DB boards will be provided
Inverter options will be made in each house
One calling bell point will be provided
OTHERS
Car park will be paved with paver blocks/ tiles
Common water point near gate
UG sump and overhead tank will be provided
Explore exclusive new launch projects of Grand Magnum Housing Pvt Ltd’s find Apartments, Villas or Plots property for sale at Chennai. Grab the Early-bird launch offers, flexible payment plan, high-end amenities at prime locations in Chennai.
Rs. 84.2 L
Rs. 84.2 L
Rs. 60,190
Rs. 9,55,989
Principal + Interest
Rs. 50,55,989





