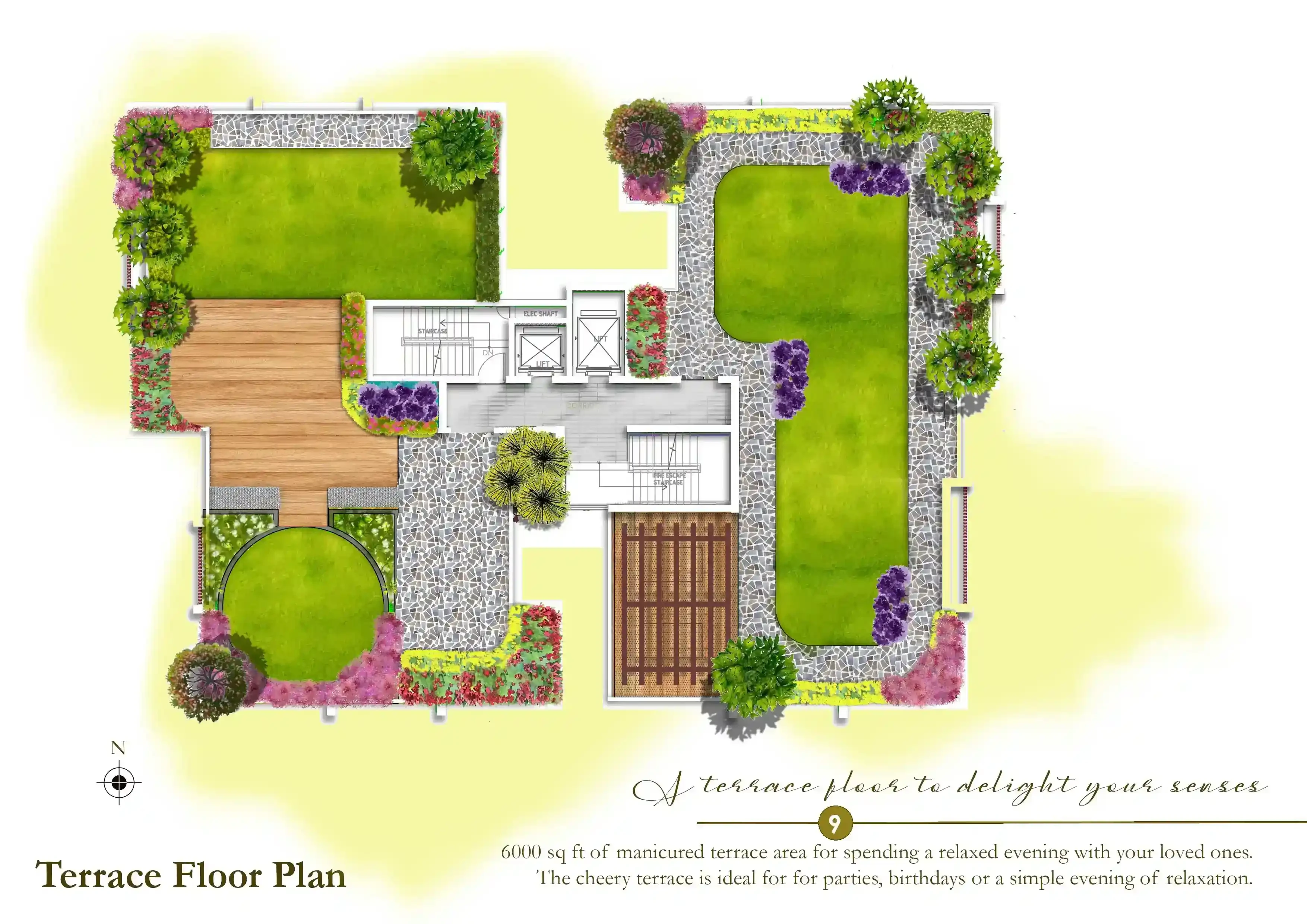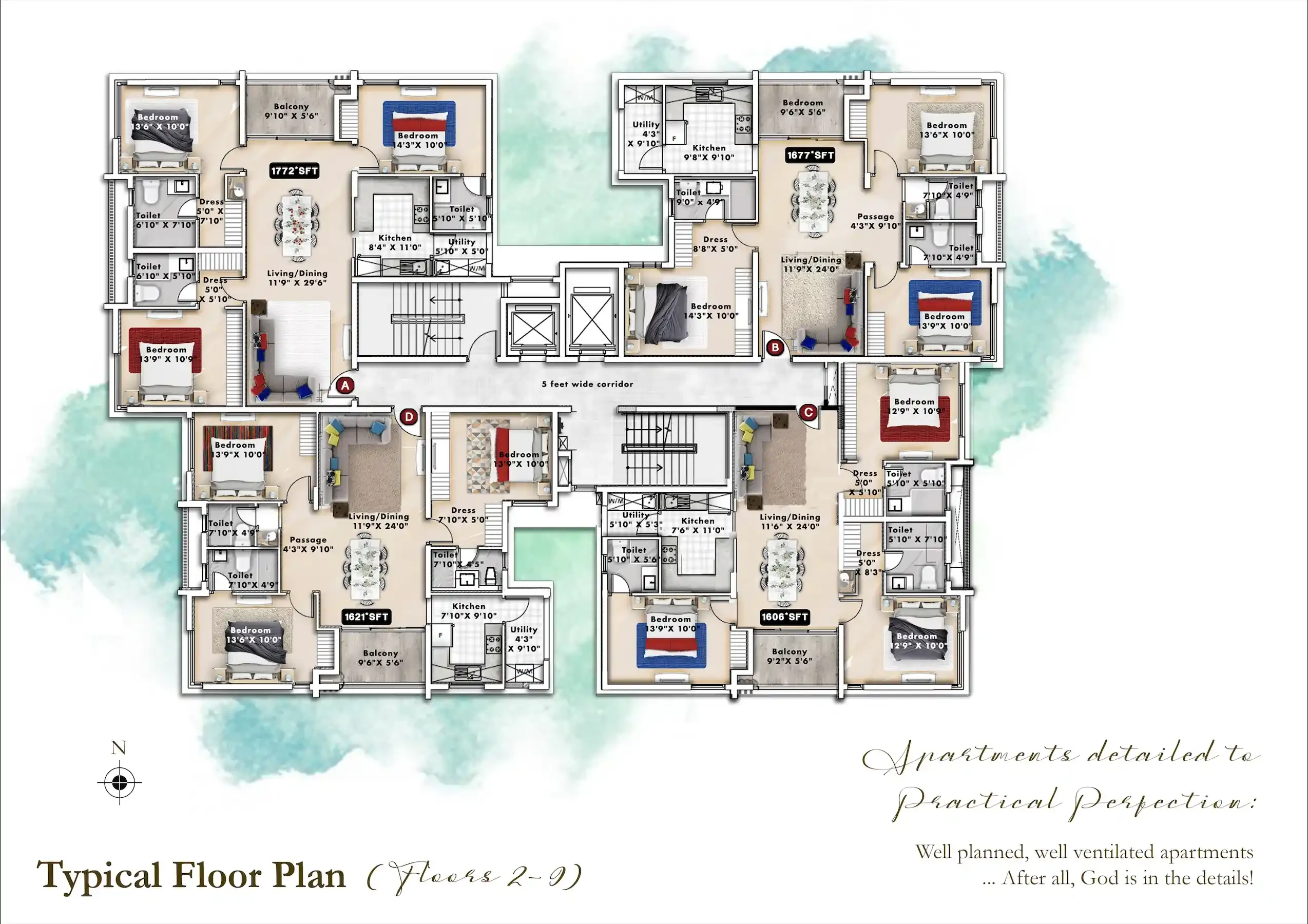HANSA CENTURION
Thiruvottiyur, Chennai













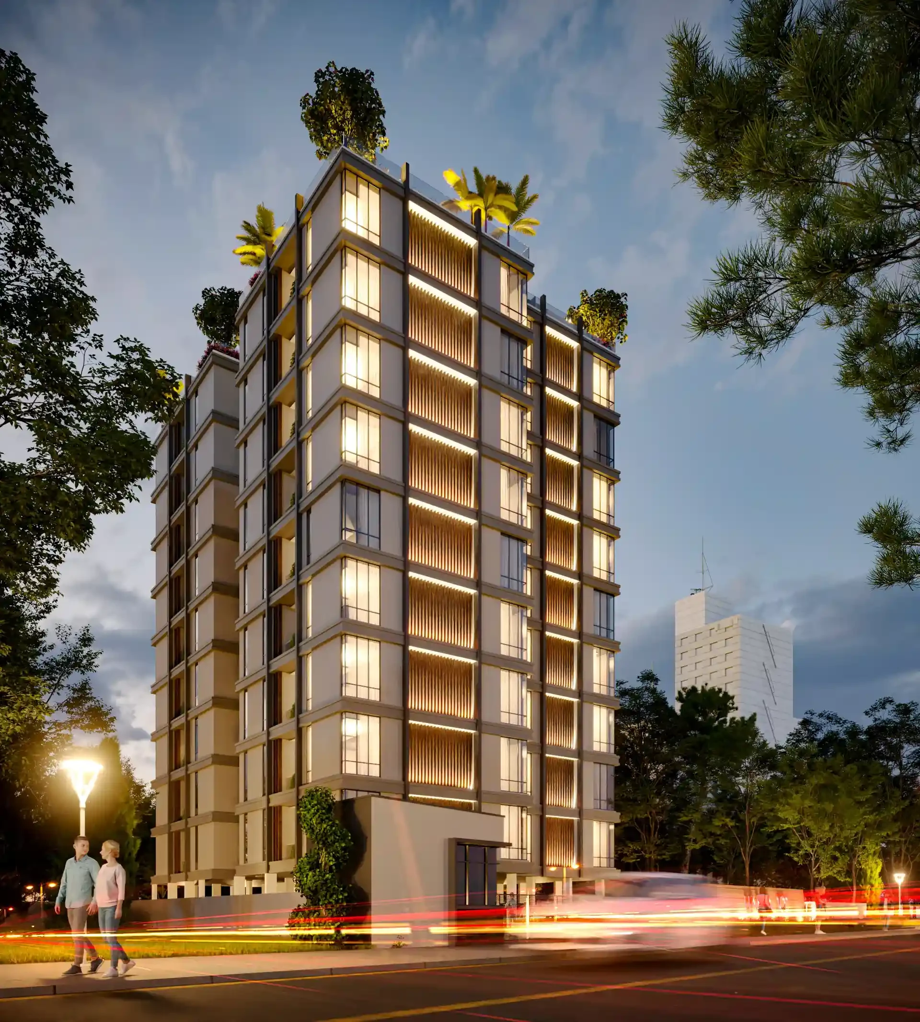
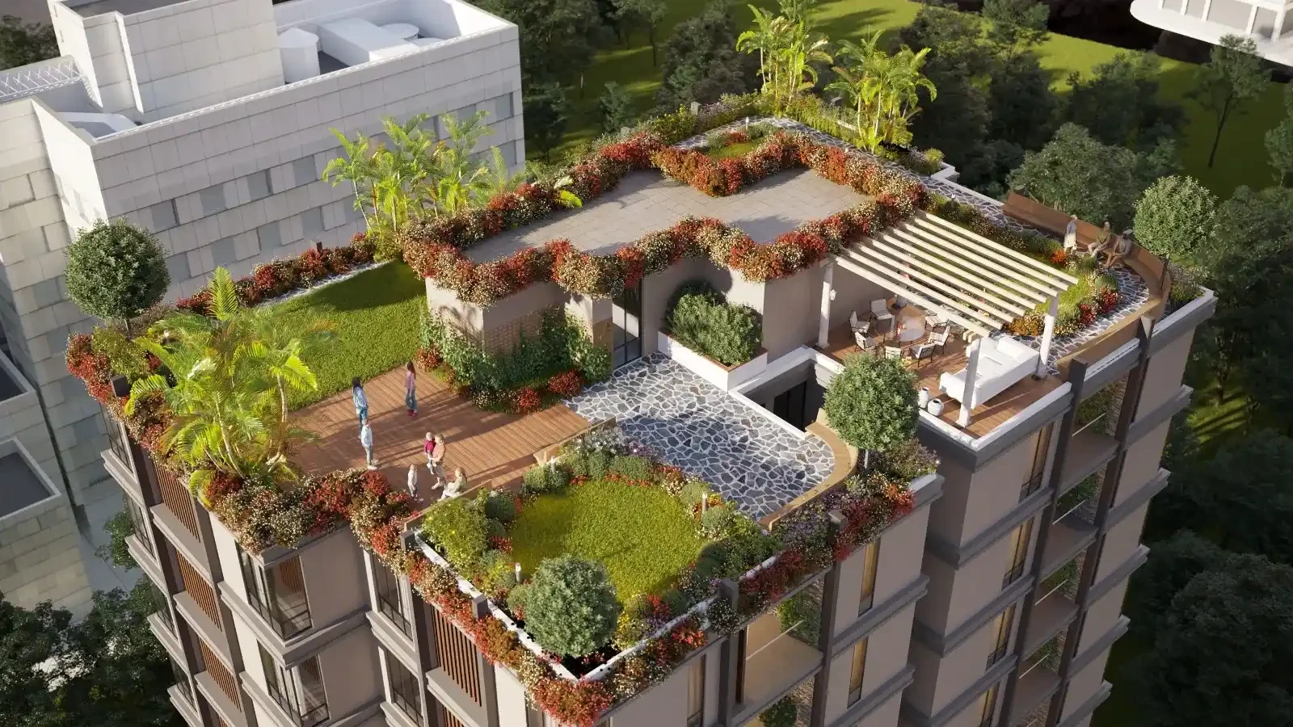
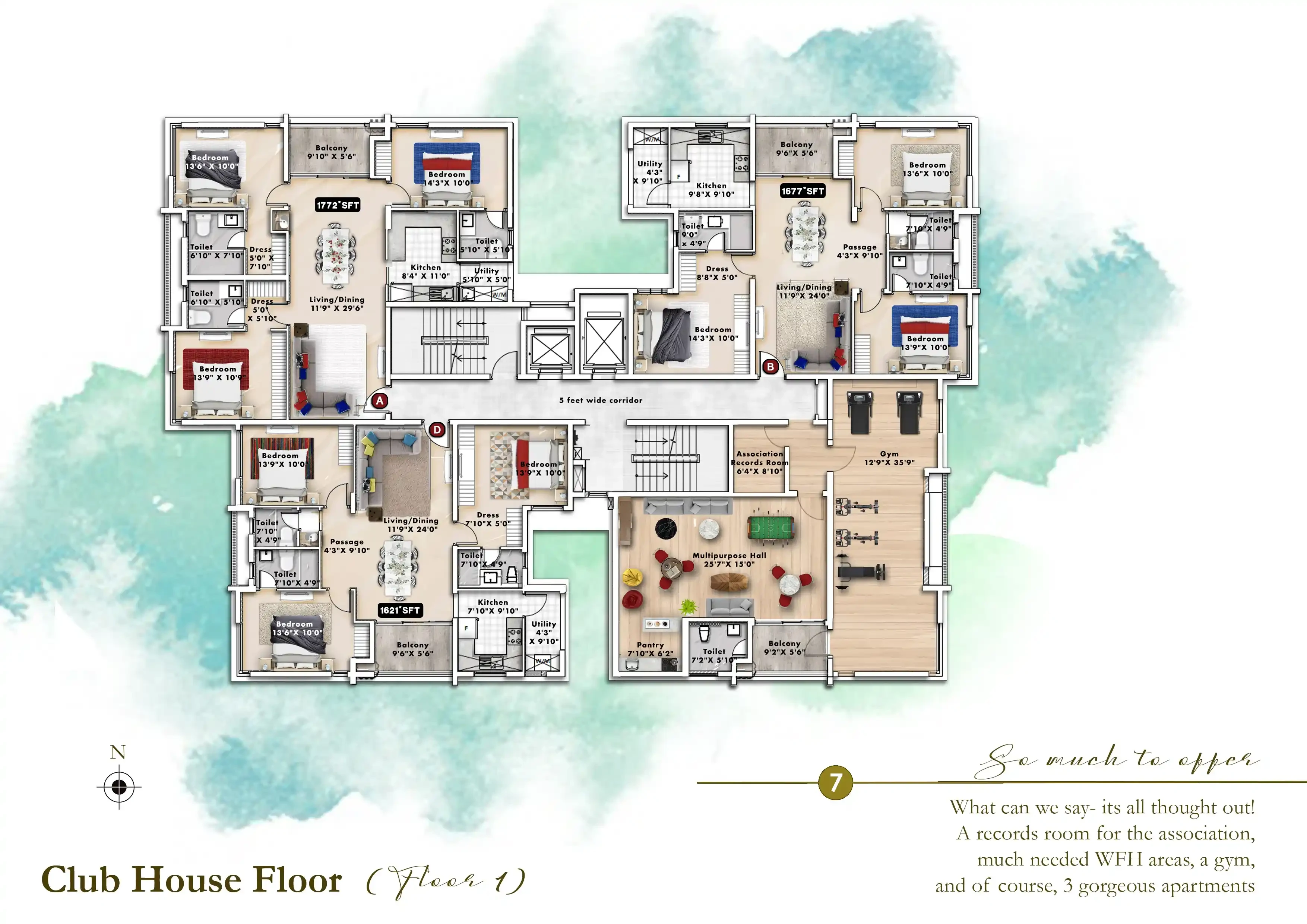
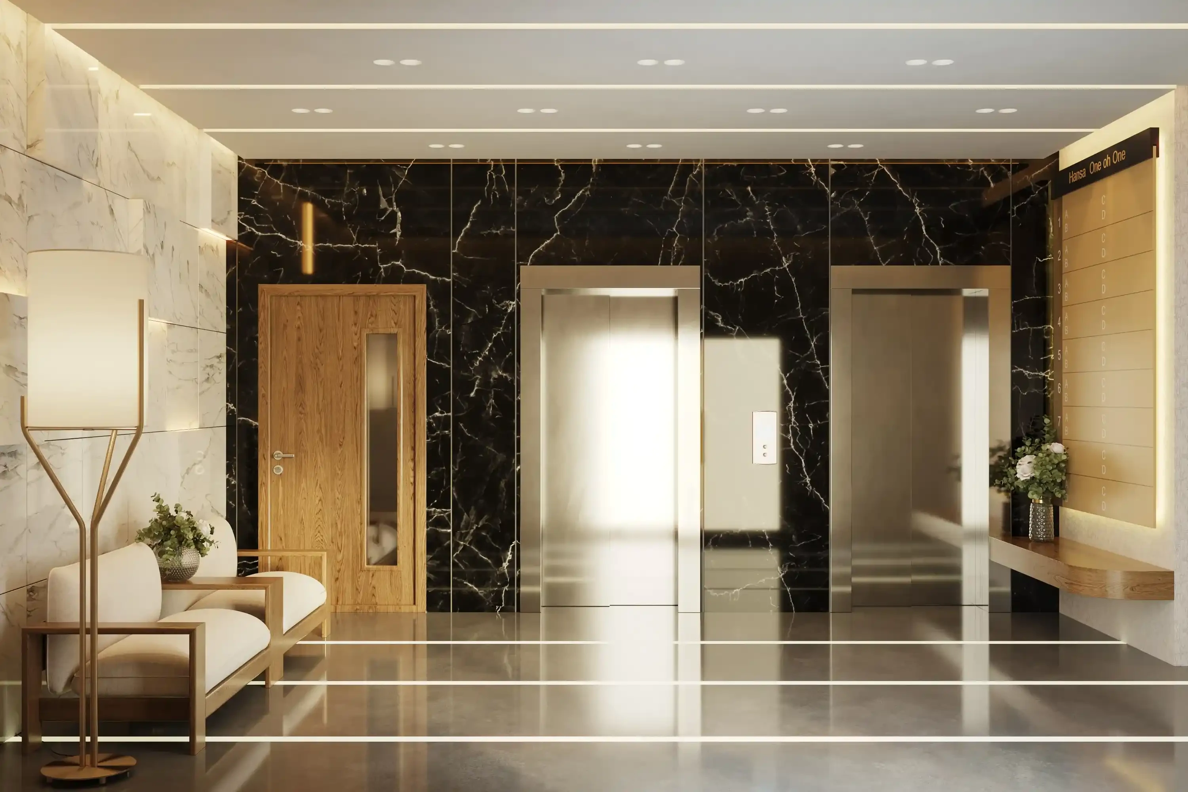
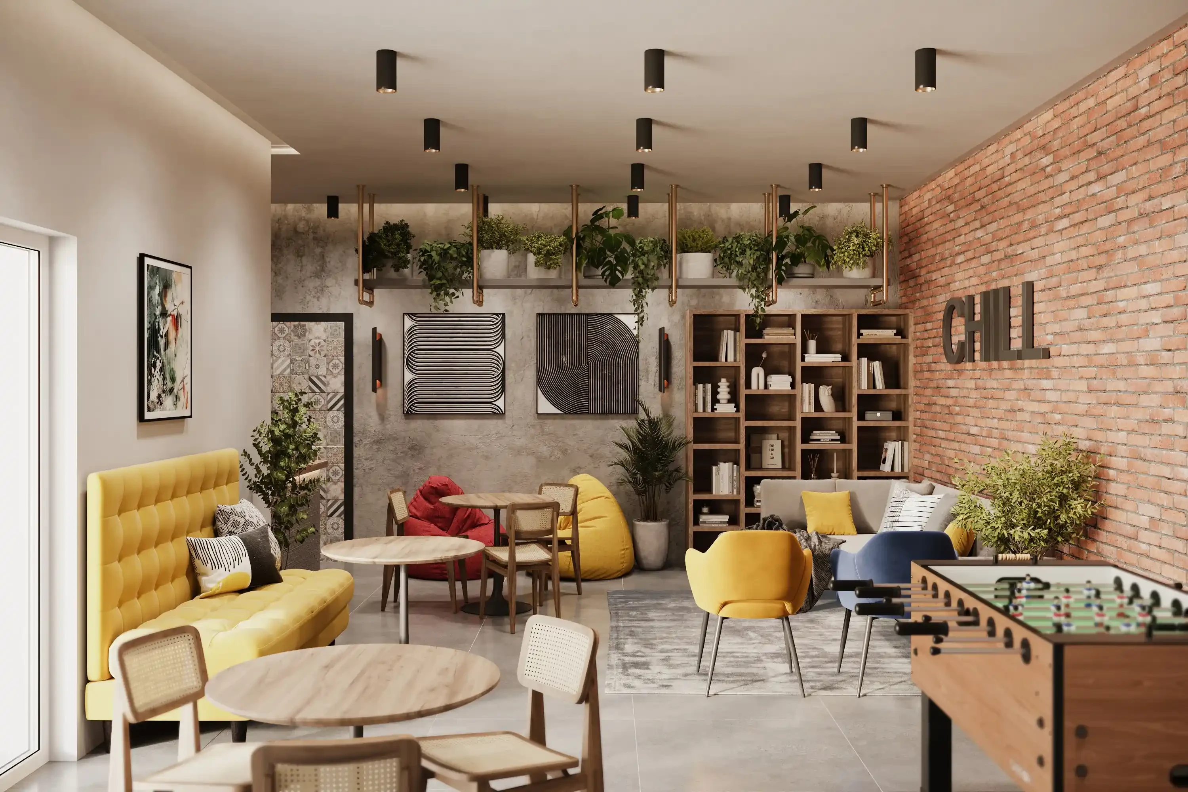
Hansa One Oh One in Nungambakkam, Chennai, is a ready-to-move housing society. It offers apartments in a varied budget range. These units are a perfect combination of comfort and style, specifically designed to suit your requirements and conveniences. There are 3BHK apartments available in this project. This housing society is now ready to be called home as families have started moving in. Check out some of the features of Hansa One Oh One housing society:
*Nungambakkam, Chennai has good connectivity to some of the important areas in the proximity, such as Loyola College, Apollo and PSBB school and so on.
Hansa One Oh One Price List
If
you are looking for ready-to-move projects, Hansa One Oh One is the right
choice for you. Here, a 3BHK Apartment is available at a starting
price of Rs. 2.87 Cr.
RCC framed structure with 9” external walls and 4.5” partition walls | Lift: 5 Passenger lift | Lofts: 2’ deep loft provided in one bedroom and in the kitchen | Storage: 3’ wide open shelf with kadappa slabs provided in the kitchen. | Kitchen counter: RCC slab with Granite platform and SS Sink.
Flooring: 2’x2’ Vitrified tiles in all rooms. 3” Skirting provided. | Bathroom: Architect approved tiling up to lintel level. 12”x12” or 8”x12” anti-skid tiles for toilet floors | Kitchen Dado: Architect approved tiling provided for 2’ feet above platform. | Somany, Anuj or equivalent.
Three phase connection with phase changer | Kitchen: 2 nos light points, 2 nos 5/15A points on the counter. 1 no 20A point for Fridge/washing machine, 2 no 5A point for aquaguard (or equivalent) and exhaust | Bedroom: 2 nos light points, 1 no fan point with regulator, 2 nos 5A point, 1 nos 20A point for AC | Living/Dining: 2 nos wall light, 1 no chandelier point, 2 no fan points with regulators, 2nos 5A point for TV, 2 nos misc 5A point, 1 no 20A point for fridge/washing machine | Bathrooms: 1no light point, 1 no 5A point for exhaust, 1 no 15A point for geyser | Balcony: 1 no light point | Common area lighting: Adequate points in common areas
Main Door: Teak wood door frames with well-designed teak wood panel door | Room Door: Treated seasoned wood door frames with flush doors of commercial quality | Bathroom Doors: Quality PVC frame with PVC door | Windows: Powder coated aluminum windows.
All water supply lines by CPVC pipes and drainage lines by rigid PVC pipes | Washing Machine: Provision for washing machine at suitable place | Sanitary fittings and provisions: Master Bathroom to be fitted with white colour EWC, wash basin and health faucet. Common toilet to have one white colour IWC and wash basin. Hot/cold shower mixer provided | Ceramics: Parryware, Hindware, Cera or equivalent | CP fittings: Waterman, Waterfall or equivalent.
Bore well provided.
Septic tank / Soak pit.
Tractor emulsion with putty for internal walls. Cement based paint for external walls. Synthetic enamel paint for wood works | Asian, Nerolac or equivalent.
Explore exclusive new launch projects of Hansa Estates’s find Apartments, Villas or Plots property for sale at Chennai. Grab the Early-bird launch offers, flexible payment plan, high-end amenities at prime locations in Chennai.
Rs. 298 L
Rs. 298 L
Rs. 60,190
Rs. 9,55,989
Principal + Interest
Rs. 50,55,989





