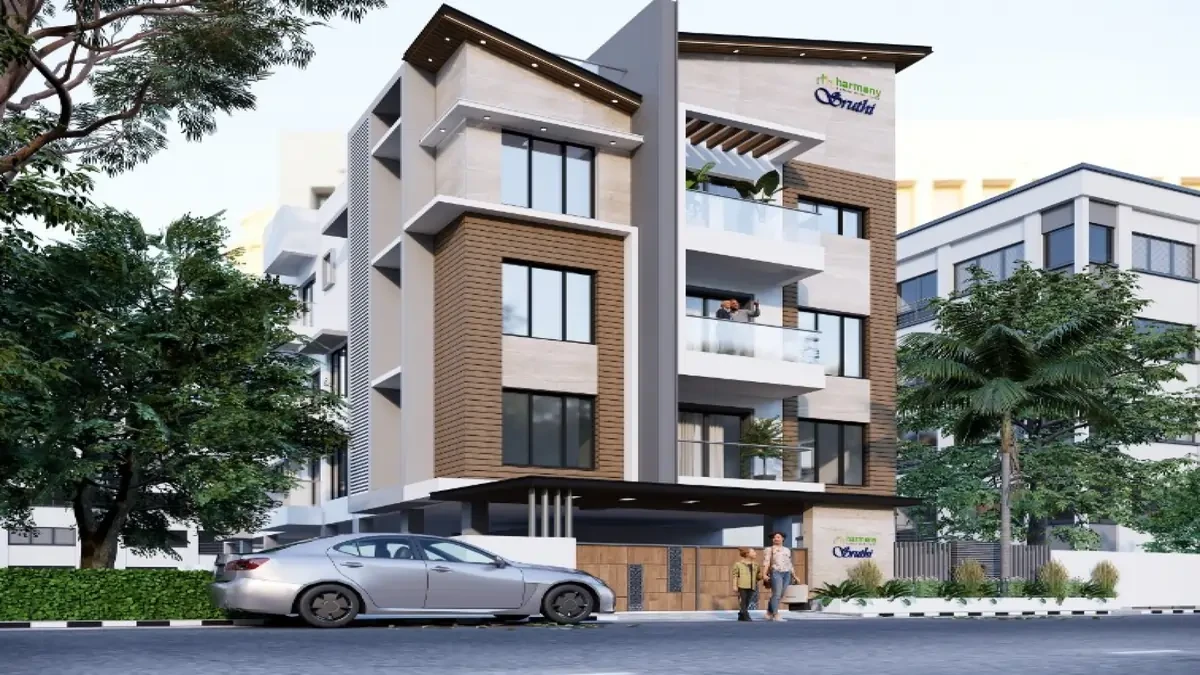Harmony Blossoms
Tambaram East, Chennai














Harmony Sruthi is a premium apartment for sale in West Mambalam, which is a prime residential cum commercial hub in the city center. Developed by Harmony Residences, a famous real estate developer, these are 3-story flats composed entirely of 2 BHK units. The unit sizes of these flats are all configured equally, with a unit size extending 900 Sq.Ft. Overall there are 8 flats in this community, and they come planned with modern amenities like video door phones, lifts, power backup, and so on. Boasting ultra-modern decor, these flats are a wonderful choice for small families and those looking to buy premium flats in GST Road.
Structure & Basic Finishes • RCC Framed Structure with high quality chamber brick walls for external . • Internal Painting with Plastic emulsion. The final coat will be roller finished. Paint will be Asian / Nerolac / ICI or equivalent to colour choice of owners. • The Height of each floor will be 10’ feet (maximum). • The Lintel Level will be 7 feet above the finished floor level. • Loft will be provided in kitchen and master bedroom.
Flooring / Stair Case Living / Dining / Bedrooms /Kitchen • Vitrified Premium 3’ X 3’ of Kajaria / Johnson / NITCO or equivalent.
Bathrooms / Balconies • Antiskid ceramic (1 Feet X 1 Feet Dimension) of Kajaria / Johnson / NITCO or equivalent.
Staircase and Lobbies • 20mm thickness Granite Slabs
Kitchen • Granite (Jet Black) Platform 2 Feet Wide for Kitchen Counter with Stainless Steel Sink with Drain board of dimensions 1000 mm X 600 mm of Carysil or equivalent make. • The Kitchen Platform Provisioning will accommodate the Sink / Cooking Stove / All Appliances. • Electric Point for chimney.
Doors
Main Entrance • Polished teak wood door panel and frame for main entrance with 40 mm thick Veneered shutters. Width of the door opening will be 7’ X 3’6’’. Main door will have appropriate hardware such as Godrej Ultra Locks, Heavy Duty Hinges etc.
Internal Door • Teak wood frames with suitable hinges, tower bolts and good quality locks. • Flush doors for Internal Doors of size 7’X3’.
Toilets • Water Resistant Wooden Doors for Toilets with good quality locks and hard ware.
French Door • French Doors to be sliding / openable UPVC type
Toilets • Western Style WC in all Bathrooms. Bathroom Fixtures will be from TOTO / Kohler / American Standard or equivalent. • Suitable Color Design Glazed tiles of RAK / Somany / Kajaria/NITCO make or equivalent upto ceiling height. • Provision for Geyser with hot & cold water will be provided in all Bathrooms. • CP Fittings to be of Jaquar Florentine / Kohler make or equivalent. • Each bathroom with Mixer unit shower, Double tap for bucket & Health Faucet near EWC. • All tap off points for wash basin tap, Geyser water point, etc. through angle cock.
Windows • UPVC Single Glazed Swing Open type Windows / sliding window with Steel Grills wherever necessary with Mosquito mesh to be provided. • UPVC Ventilators for the Toilets with Steel Grills.
Explore exclusive new launch projects of Harmony Homes’s find Apartments, Villas or Plots property for sale at Chennai. Grab the Early-bird launch offers, flexible payment plan, high-end amenities at prime locations in Chennai.
Rs. 147 L
Rs. 147 L
Rs. 60,190
Rs. 9,55,989
Principal + Interest
Rs. 50,55,989
