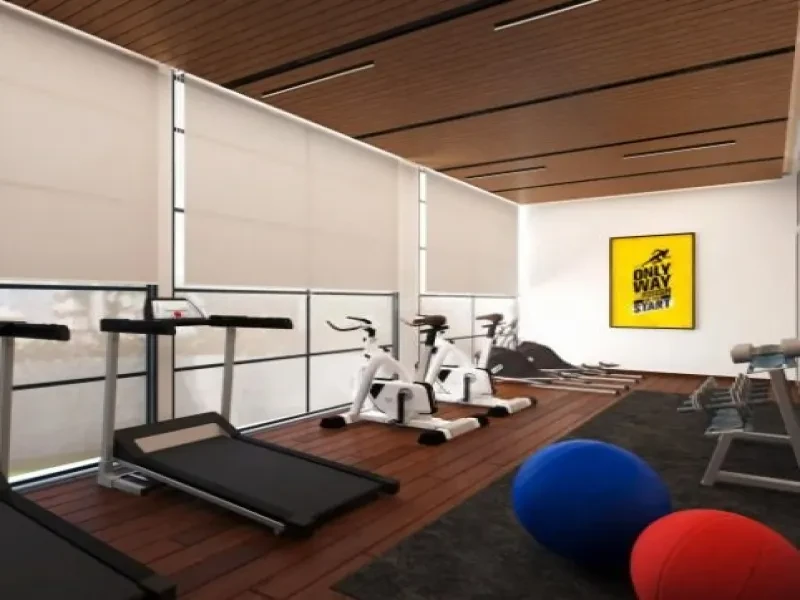Rams Palm Shore Mansions
Vettuvankeni, Chennai













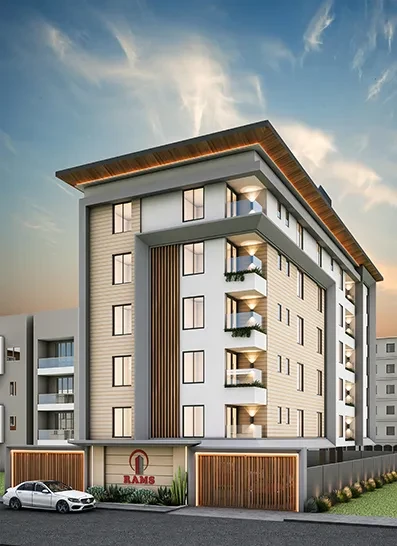
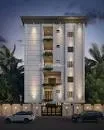
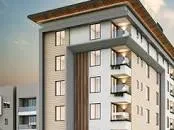
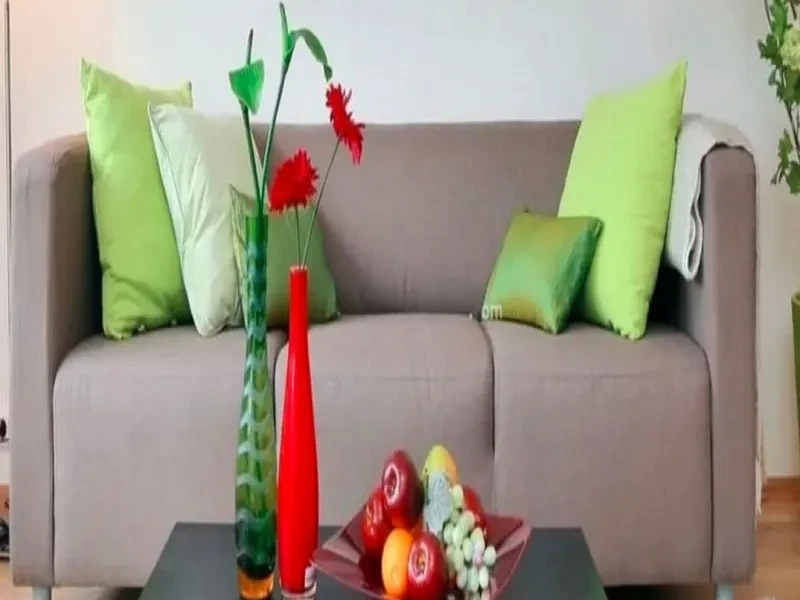

Rams Hibiscus is a stunner, developed by Rams Builders, a famous real estate developer in Chennai city who is well known for coming up with premium residential projects. Now these are premium apartments for sale in Chetpet, which is a wonderful residential locality in the city center surrounded by many posh localities. Spread across a nice site area, there are 10 apartments for sale in this grand community. And they are all planned as 3 BHK flats with a unit size ranging between 1970 - 2285 Sq.Ft. These apartments come planned with all basic amenities and also have a nice roof garden where families can enjoy and relax.
OverviewTowers1Floors5Units10Total Project Area0.1652893 acres (668.9 sq.m.)Doors Main door and bedroom doors will have teakwood frames and panel flush doors with teakwood varnish Bathroom doors will have teakwood frames with one side teak and inner side resin coating. Windows All UPVC, French window to balcony area (if applicable in living or dining area) Mild steel grills for all windows Flooring Marble in Living/Dining Area 4'x2' Vitrified or Wood Strip tiles in Bedrooms 2'x2' Vitrified in Balcony/Kitchen/Service Area Kitchen Platform with granite top Stainless steel sink with drainboard Wall tiles up to 2' height from the platform Provision for chimney/hob Toilets 12"x12" Anti-skid ceramic flooring, Wall tiles up to ceiling height from the floor level Dresser/Service Lofts on one side Sanitary Fixtures Jaquar brand or similar chromium plated fittings, Wash basin Parryware Roca brand or similar EWC for all toilet(s) Standard color of all fixtures: white Painting Emulsion Paint with Putty Finish Entrance One bell point, One light point Living One TV point, One Telephone point, Two light points on wall Two 5A points (including one on switchboard), Fan and chandelier points Dining Two light points on wall, One 15A for fridge, One 5A point on switchboard, Fan 1 point Bedrooms Two light points on wall, Two 5A points (including one on switchboard) One 20A point for A/C, Fan point Kitchen One light point, One 15A for microwave Two 5A points (one on switchboard and one above platform) One 5A point for exhaust fan or chimney One 5A for aquaguard or mini RO unit Balcony One light point, One 5A point Toilets One light point, One 5A point, One 15A point for geyser Service Area One light point, One 15A point for washing machine
Explore exclusive new launch projects of Rams Builders’s find Apartments, Villas or Plots property for sale at Chennai. Grab the Early-bird launch offers, flexible payment plan, high-end amenities at prime locations in Chennai.
Rs. 536.975 L
Rs. 536.975 L
Rs. 60,190
Rs. 9,55,989
Principal + Interest
Rs. 50,55,989





