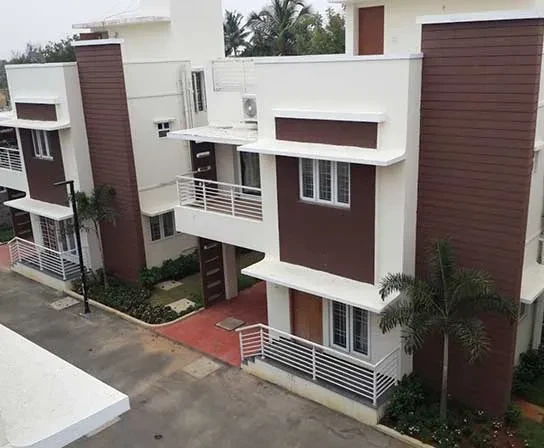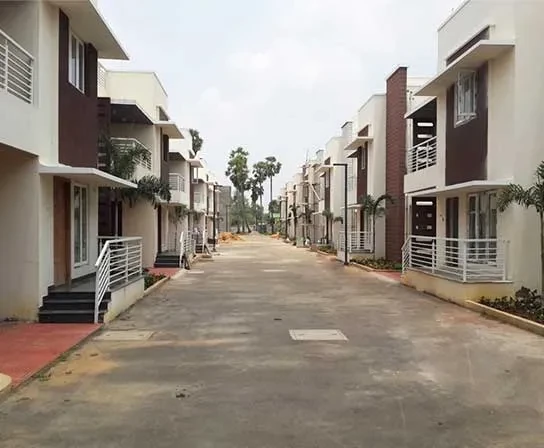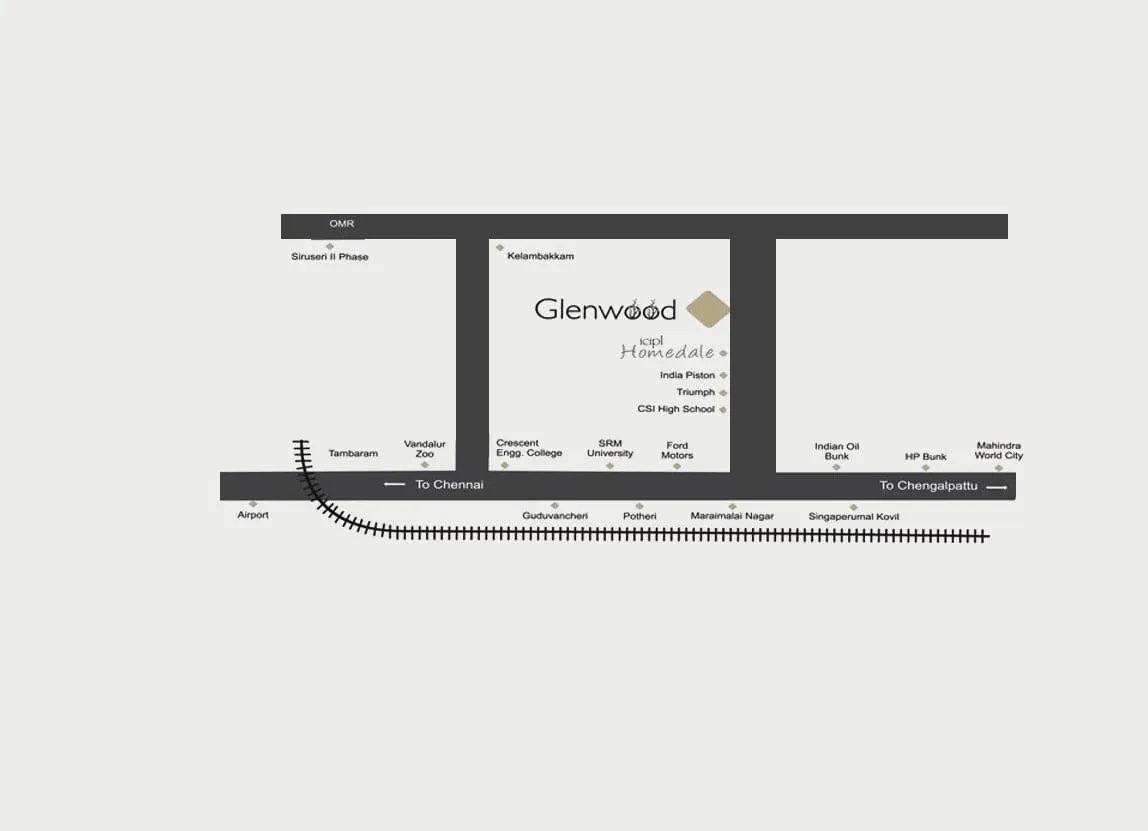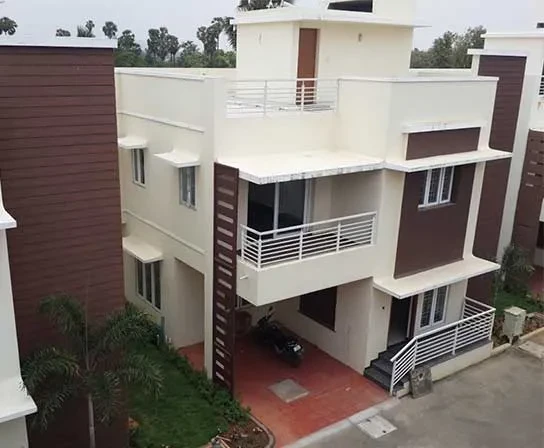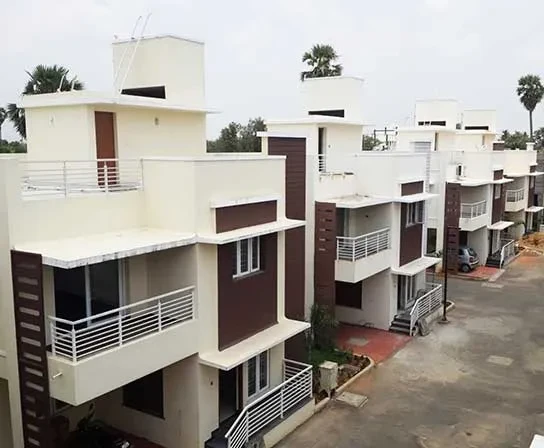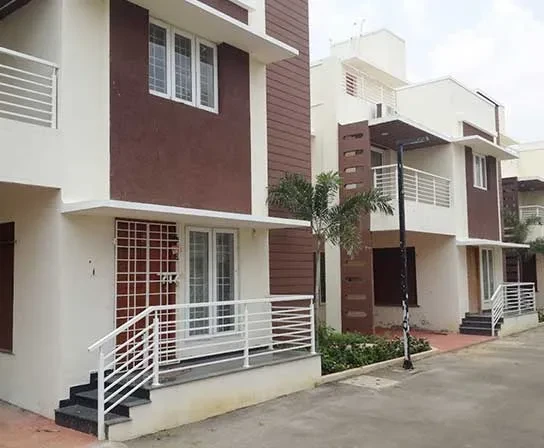ICIPL SWARN
Ambattur, Chennai










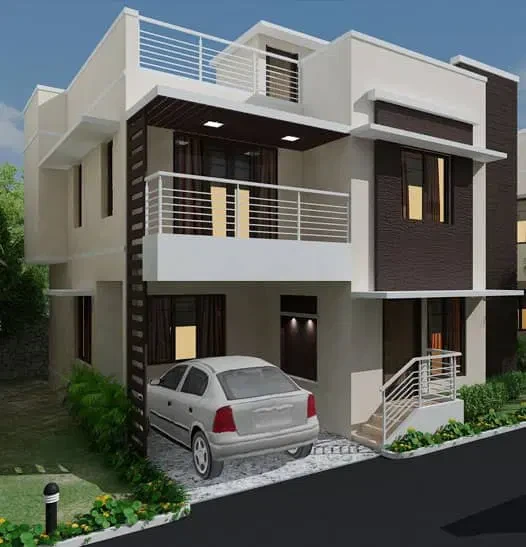
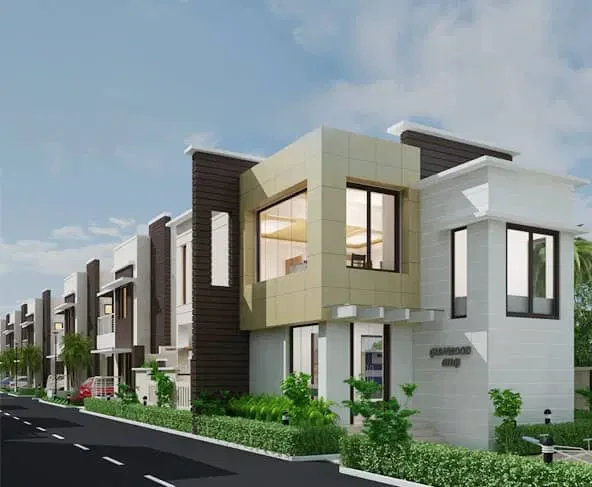
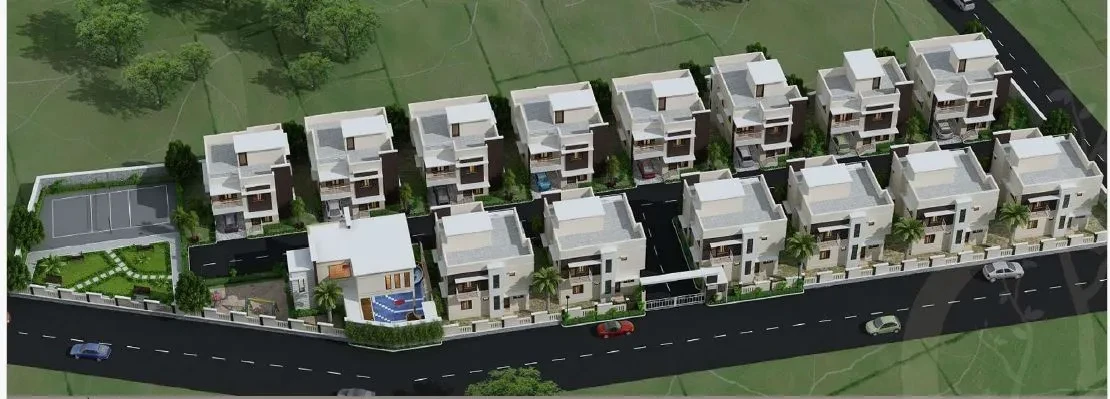
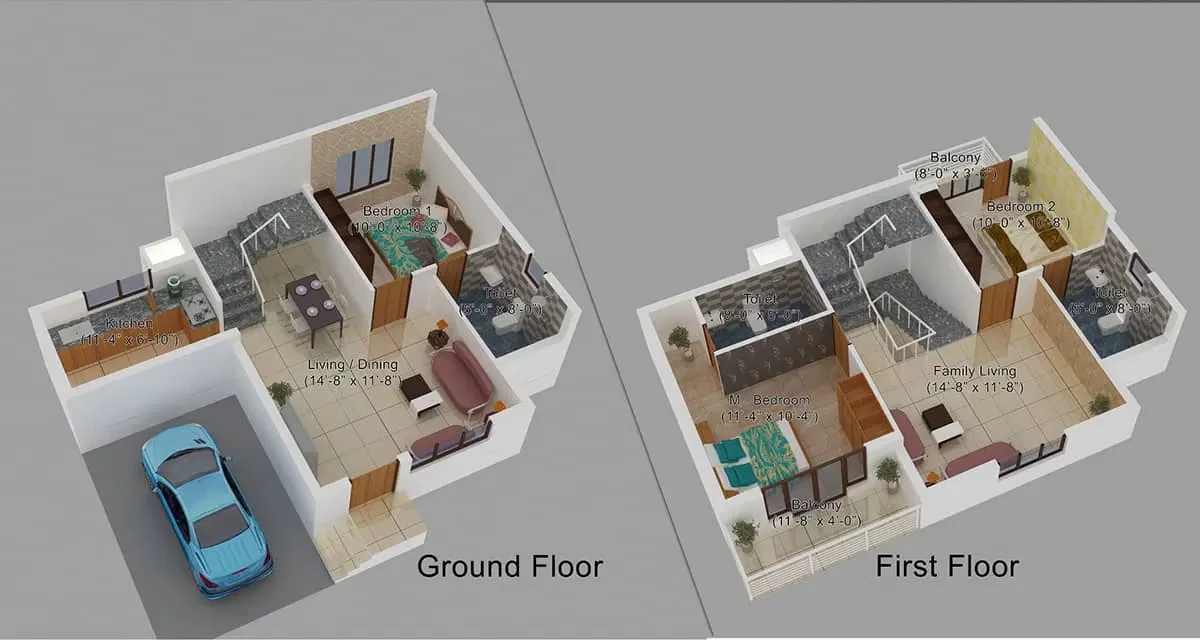
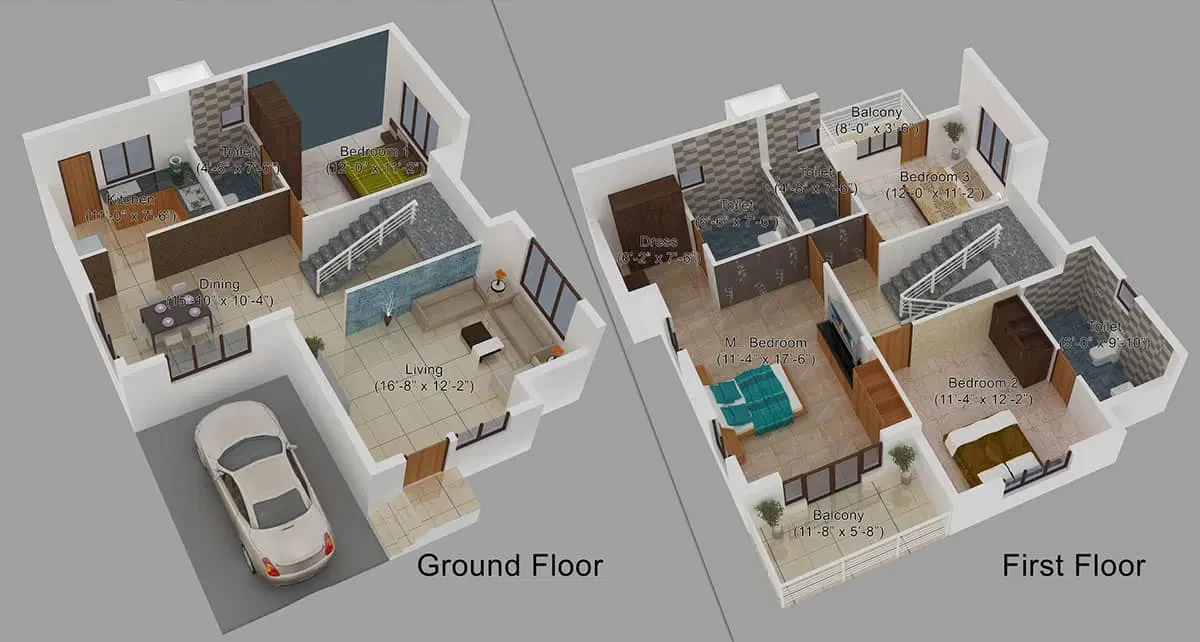
ICIPL Glenwood in Maraimalai Nagar, GST Road is a ready-to-move housing
society. It offers villas in varied budget range. These units are a
perfect combination of comfort and style, specifically designed to suit
your requirements and conveniences. There are 3BHK and 4BHK villas
available in this project. This housing society is now ready to be
called home as families have started moving in. Check out some of the
features of ICIPL Glenwood housing society:
*Spread over an area
of 1 acres, ICIPL Glenwood Maraimalai Nagar, GST Road is one of the
spacious housing societies in the Chennai South region. With all the
basic amenities available, ICIPL Glenwood fits into your budget and your
lifestyle.
ICIPL Glenwood Price List
If
you are looking for ready to move projects, ICIPL Glenwood is a right
choice for you. Here, a 3BHK Villa is available at a starting price of
Rs. Price on Request while a 4BHK Villa is offered at Rs. Price on
Request onwards.
ConfigurationSizePrice 3BHK Villa1,767 sqftRs. Price on Request4BHK Villa2,028 sqftRs. Price on Request
How is Maraimalai Nagar for property investment?
Maraimalai
Nagar is one of the prime locations to own a home in Chennai South. It
has a promising social and physical infrastructure and an emerging
neighbourhood.
OverviewFloors2Units14Total Project Area1 acres (4.0K sq.m.)FLOORING
The flooring in the living, dining, bedroom and kitchen will be 2 x 2 vitrified tiles
The flooring in the master bedroom will be of 2 x 2 vitrified wood finish tiles
The flooring in the toilets, balconies and wash area will be of first quality antiskid ceramic tiles
WALL TILING
Kitchens will have first quality ceramic wall tiles for 2 feet above the platform
Toilets will have first quality ceramic wall tiles for full height from floor level
Service areas will have ceramic tile for 4 feet height
KITCHEN PLATFORM AND SINK
Kitchen platform will be provided with black granite top
Kitchens will have stainless steel sink with drain board
DOORS, WINDOWS, VENTILATORS
Main door frame and shutters will be of teak wood
Bedroom doors will be made of teak wood frame with panelled skin shutters
Toilet doors will be made of teak wood frame with flush shutter one side of the door will have PVC lamination for suitable height
French doors will be made of UPVC or equivalent frame and shutters with glass of suitable size
Windows will be of UPVC or equivalent
PAINTING FINISHES
Living, dining and bedroom walls will be coated with putty and finished with emulsion paint
Ceilings will be coated with putty and finished with OBD
Other internal and external walls will be finished with emulsion paint
Main door will be of melamine finish and all other doors will be enamel painted
Windows and ventilator grills will be finished with enamel paint
ELECTRICAL
Modular switches of Anchor Roma (or) Crabtree (or) equivalent will be provided
Three phase supply with concealed wiring will be provided the actual supply will be single or three phases based on the TNEB rules and regulations at the time of energizing the villas
Split A/C provision will be provided in the master bedroom and 2nd bedroom and only pipe provision will be given in 3rd bedroom
15 A plug points will be provided fridge, washing machine and geyser in toilets the wiring for 5 A points will be of 10 sq mt rating adequate for equipment of capacity of 500 W and 15 A points will be of 25 sq mt rating adequate for equipment of capacity of 1500 W AC wiring will be of 4 sq mt which can take up a capacity of 2 tones
TV AND TELEPHONE CABLE
TV and telephone points will be provided in the living and master bedroom
PLUMBING AND SANITARY
All toilets will be provided with European closet
Attached toilet of master bedroom will be provided with colour sanitary matching to tile
Dining will be provided with counter top wash basin
Grohe / Kholer / Jaguar or equivalent CP fittings will be provided in the toilets
Hindware / Parryware or equivalent sanitary fittings will be provided in the toilets
OTHER AMENITIES
An overhead tank of adequate capacity will be provided for borewell / drinking water
Individual deep bore well will be provided the depth will be decided by us based on the yield
Kitchen will be provided with aqua guard provision
False ceiling will be provided for living and dining
All toilets will be provided with solar water heater provision
Explore exclusive new launch projects of ICIPL’s find Apartments, Villas or Plots property for sale at Chennai. Grab the Early-bird launch offers, flexible payment plan, high-end amenities at prime locations in Chennai.
Rs. 89.56 L
Rs. 89.56 L
Rs. 60,190
Rs. 9,55,989
Principal + Interest
Rs. 50,55,989





