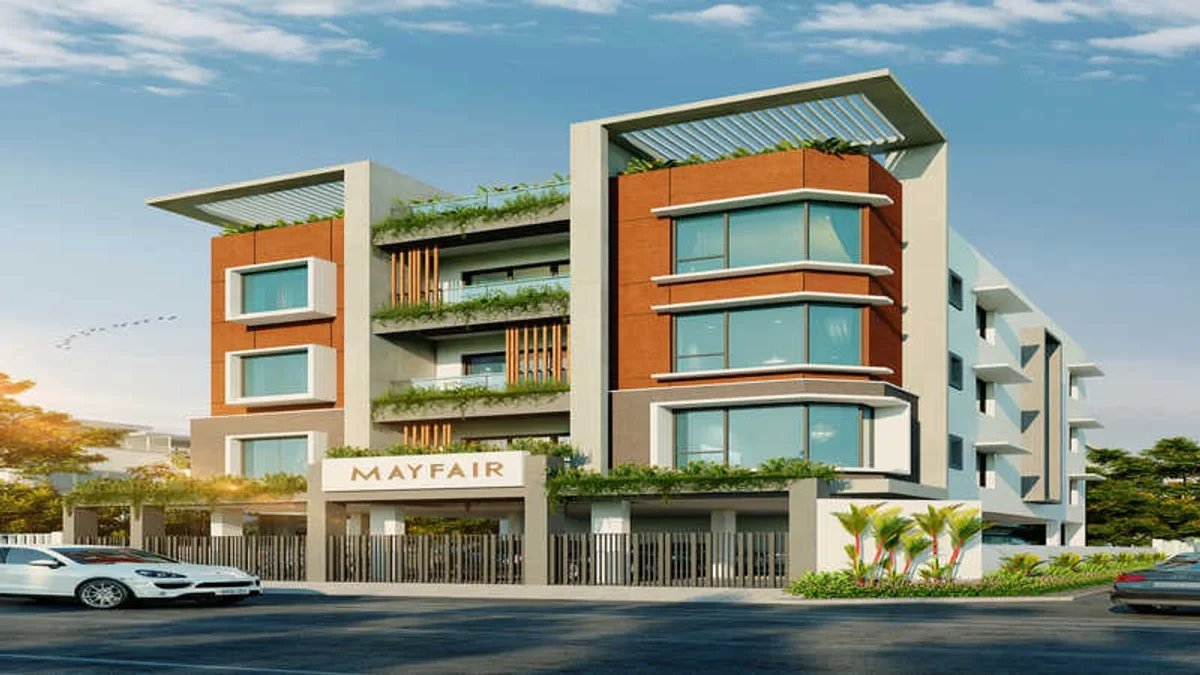Indus Lilac
Anna Nagar, Chennai













6 luxury 3 bhk residential apartments in a stilt + 3 construction, situated in the heart of Chennai in Anna Nagar, designed with superb elevation and quality luxury apartments for comfortable living. A prime residential location, located facing a picturesque and green Crescent playground and bustling neighbourhood, this location is a premium living locality. “A perfect living space for quality living.”
Flooring Living, Dining & Other areas - Vitrified tiles from KAJARIA / SOMANY or equivalent. Toilet and utility - Antiskid flooring tiles. Bathrooms Sanitary ware - Wash basin, Water closet and health faucet from KOHLER / JAQUAR. CP fittings from KOHLER / JAQUAR. Shower with spout & concealed thermostat from KOHLER / JAQUAR. Provision for exhaust fan & geyser. Kitchen Premium quality granite with S.S. sink with drain board for counter from Nirali / Carisyl or equivalent. CP fittings from JAQUAR / KOHLER. Provision for exhaust fan, refrigerator, water purifier & Dish washer. Adequate power points for all kitchen appliances. Ceramic/Printed tiles on the wall above the counter. Doors and Windows Main Doors of ABS frame with laminated wood finish tabular flush shutter. Bedroom doors of ABS frame & laminated wood finish tabular flush shutter. Toilet doors of ABS frame & laminated wood finish tabular flush shutter. UPVC french doors / Windows from VEKA or equivalent will be provided as per design. Locks from YALE/ DORSET or equivalent. Finishes Outer walls covered with 1 coat of primer and 2 coats of premium Apex paint. Putty for smooth finish and 1 coat of primer and 2 coats of interior emulsion. Interior Plastering - smooth Gypsum Finish for walls. Exterior Plastering - Rough Plastering. Electrical FRLS Cable as per design from FINOLEX/ HAVELLS. Modular switches from HONEYWELL / PANASONIC or equivalent. Adequate lighting/fan points and 5amps power points will be provided in all switch boards. Split A/C points for Living, Dining & all bedrooms. 3 phase electricity supply and independent meters. Structure R.C.C. framed structure with earthquake resistant design (EQRS). Walls using Wire Cut Red Bricks. Building Systems & Site Features Rainwater harvesting with adequate number of recharge well. Anti-termite treatment will be provided. RCC Sump bifurcated overhead tank for ground water and metro water with water level indicators. Interlocking concrete paver blocks in stilt floor. Terrace water proofed with layer of Kerala tiles.
Explore exclusive new launch projects of Indus Alliance Foundations’s find Apartments, Villas or Plots property for sale at Chennai. Grab the Early-bird launch offers, flexible payment plan, high-end amenities at prime locations in Chennai.
Rs. 195 L
Rs. 195 L
Rs. 60,190
Rs. 9,55,989
Principal + Interest
Rs. 50,55,989
