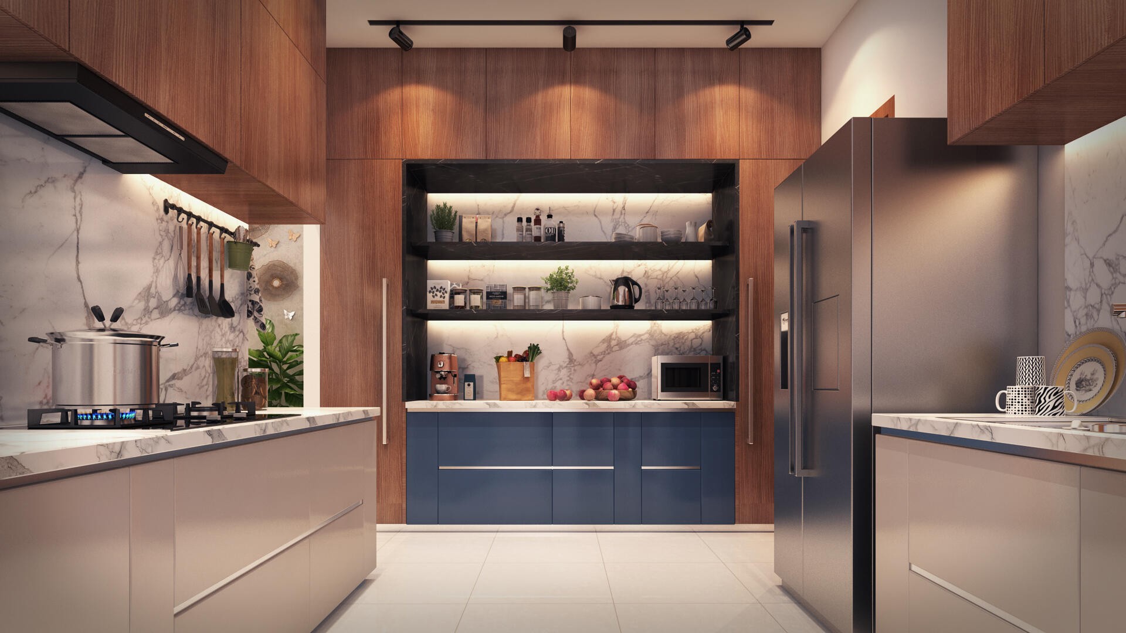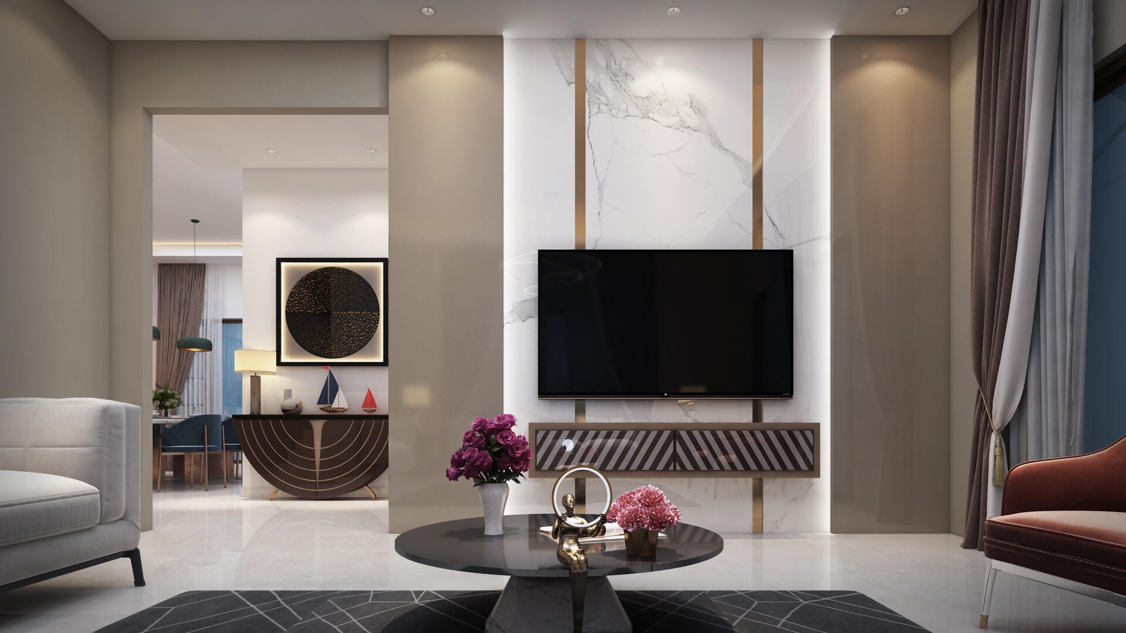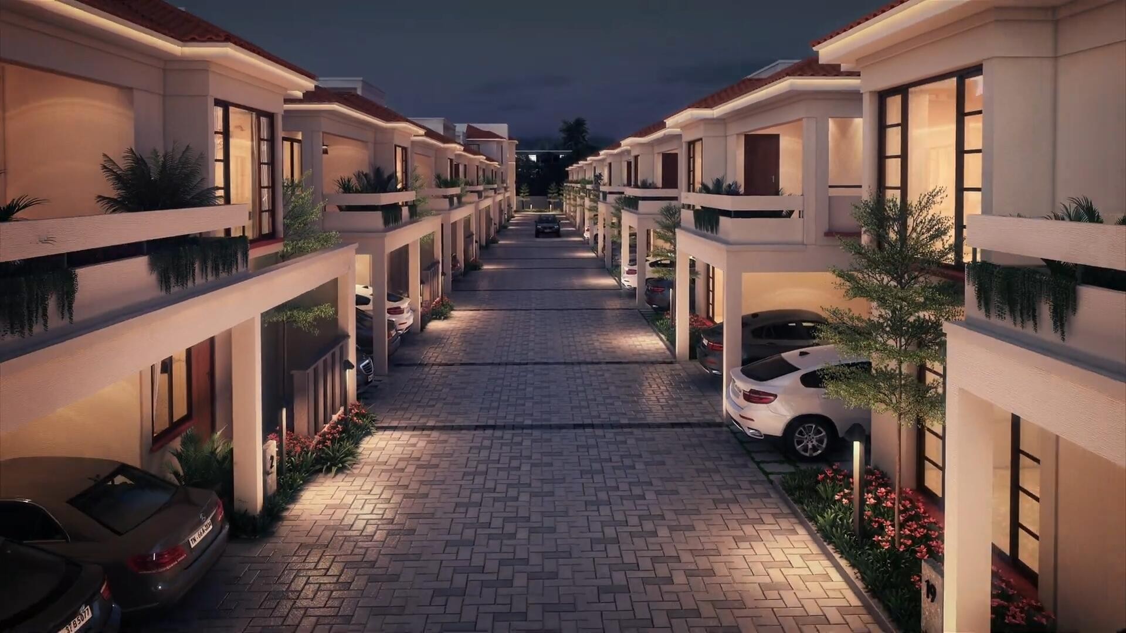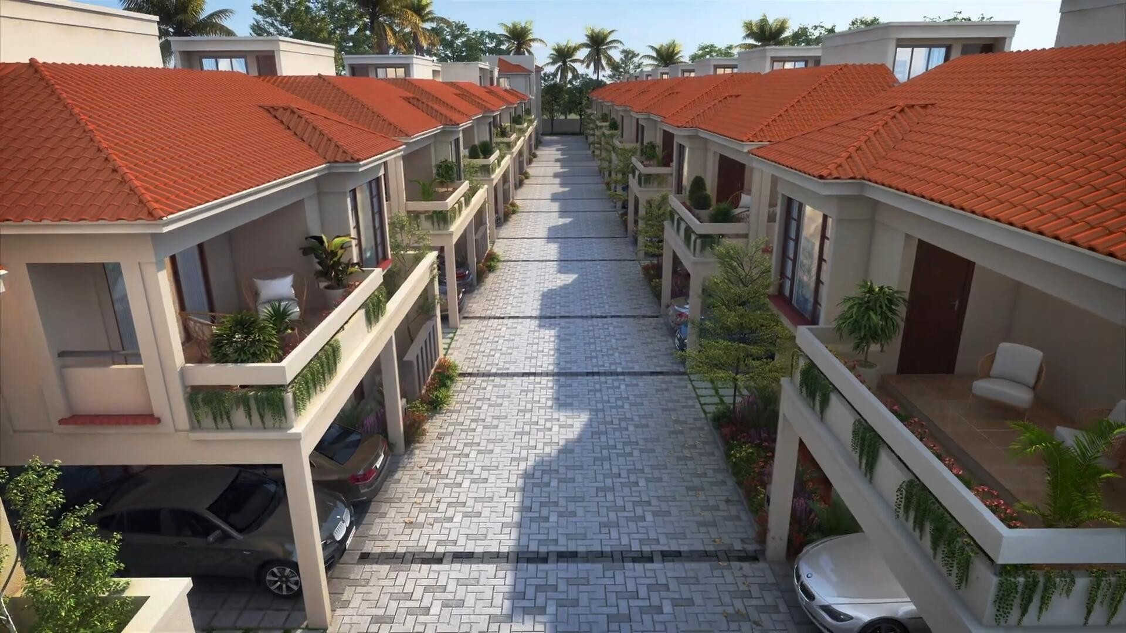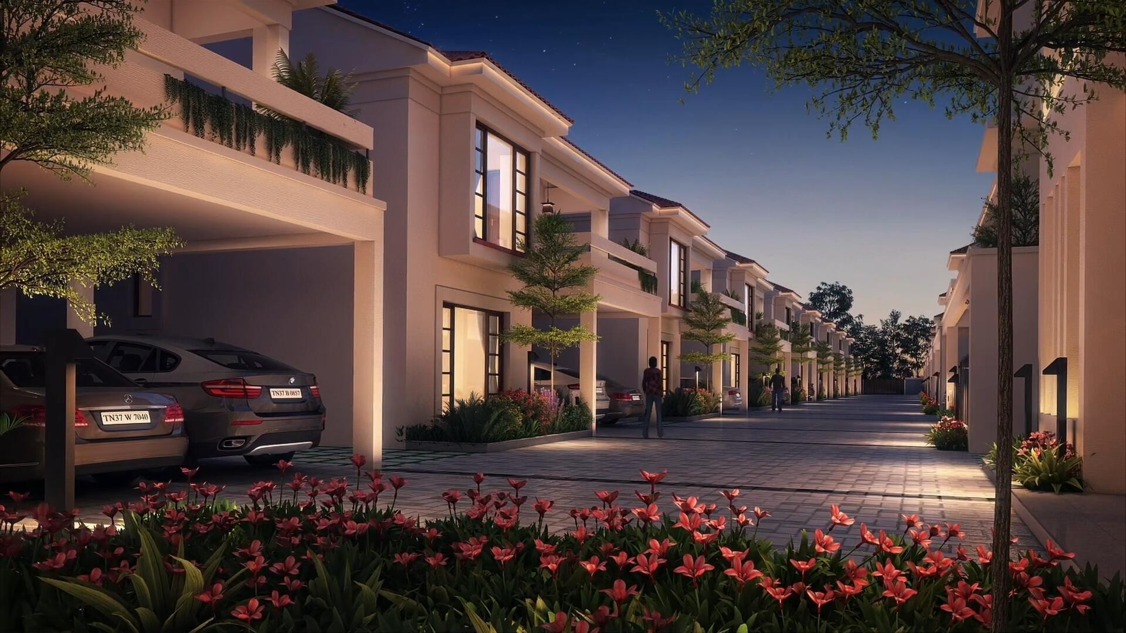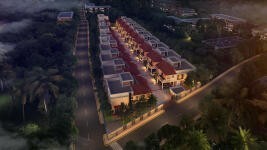Infinium Lotus Meadows
Saravanampatti, Coimbatore











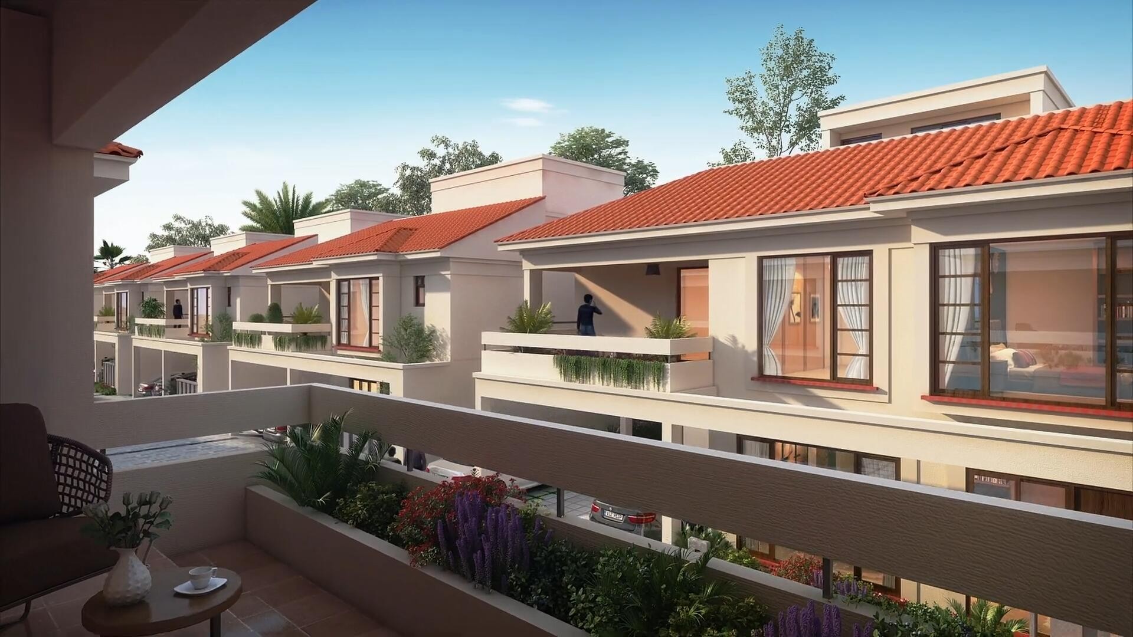
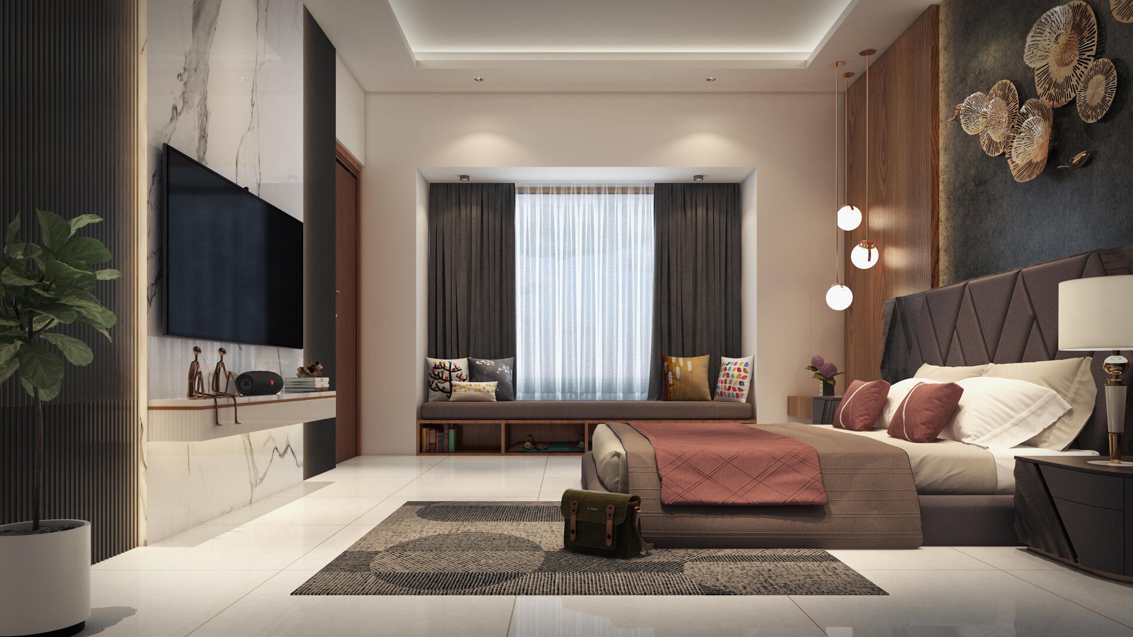
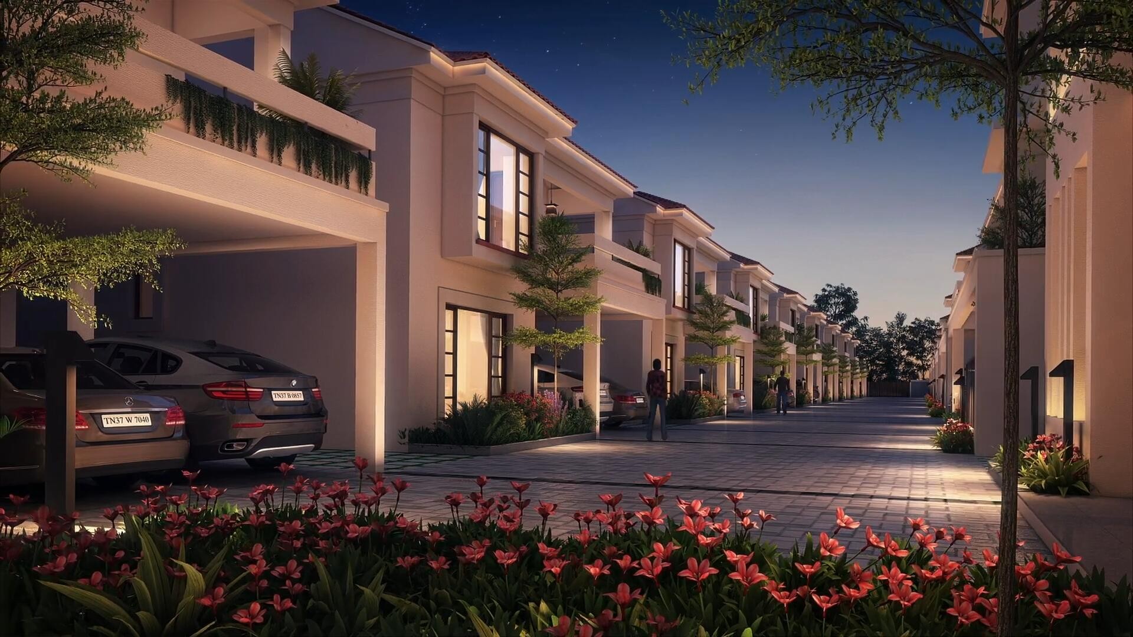
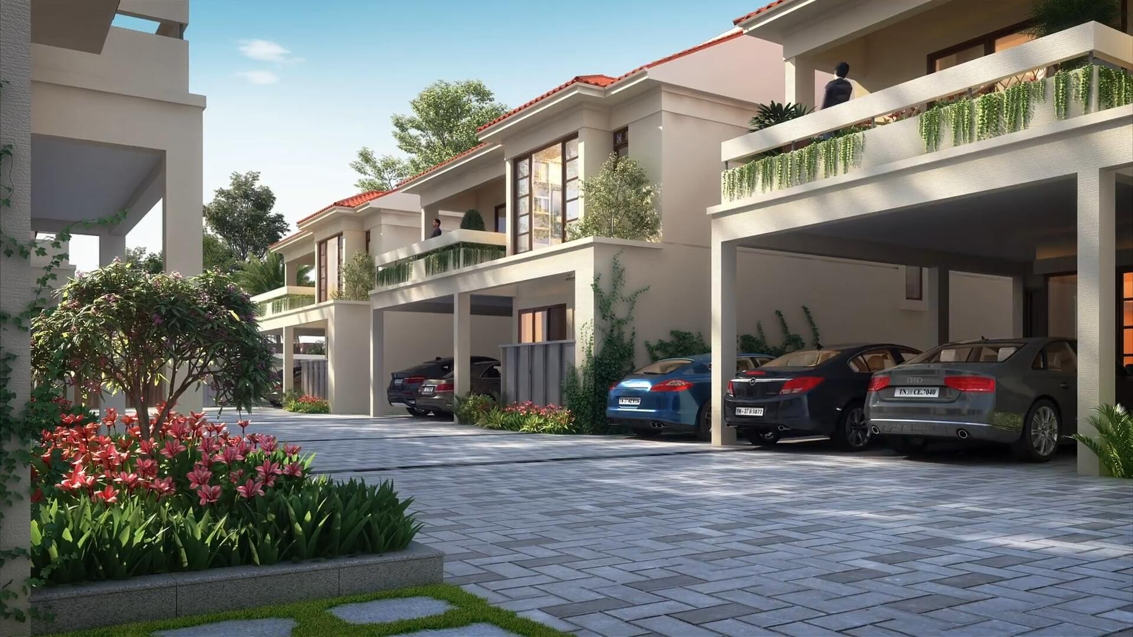
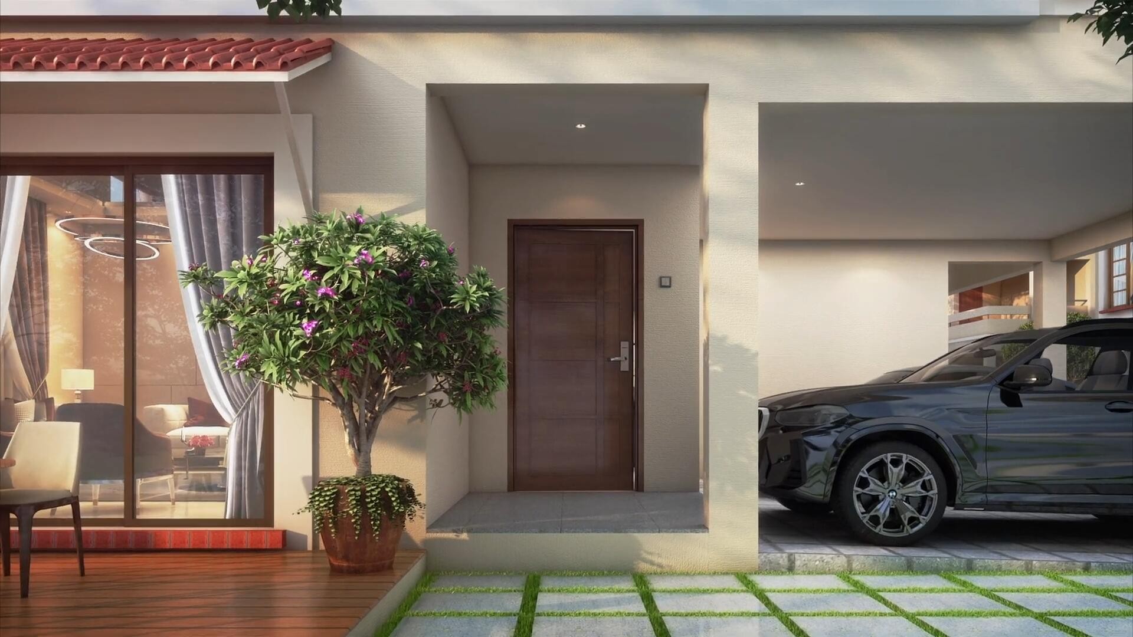
Infinium Central 16 Coimbatore is a RERA-registered housing society, which means all projects details are also available on state RERA website for end-users and investors. The RERA registration number of this project is TN/11/Building/00261/2023.
Infinium Realty Coimbatore is one of the known real estate brands in Coimbatore. Around 1 project is upcoming. There is 1 project of this builder, which is currently under-construction.
Read on to know more about must-know features, Infinium Central 16 Photos, Floor Plans, Payment Plans, Brochure download procedure and other exciting facts about the project.
Features & Amenities
Infinium Central 16 Floor Plans and Price List
This housing society has the following property options available in different configurations. Take a look at Infinium Central 16 Floor Plans and Price List:
ConfigurationSizePriceInfinium Central 16 4BHK Villa2,671 sqftRs. Price on Request onwards
How to get Infinium Central 16 Brochure?
View and download Infinium Central 16 Official Brochure to take a comprehensive look at this upcoming housing society. It is a detailed prospectus about the society’s offerings, amenities, features, payment plans and a lot more. Click the ‘download’ icon on the main page to get the brochure in one click.
Where to find Infinium Central 16 Photos & Videos?
View interiors and exterior images of residential properties for sale in Infinium Central 16 Ramanathapuram to check out 13 picture(s) of Demo Flat, 8 picture(s) of outdoors, 15 picture(s) of facilities in Infinium Central 16 housing society.
What is Infinium Central 16 Address?
Infinium Central 16, Central Studio Road, Singanallur Post, Coimbatore - 641005
How is Ramanathapuram, Coimbatore for buying a home?
Ramanathapuram is a luxury locality to buy an apartment, as compared to other areas in the surrounding areas. This locality ranks 7.6% YoY. Some of the popular features of Ramanathapuram are:
The existing residents of Ramanathapuram gave it an average rating of 4.2, out of 5. Most of the reviews mention that this locality has:
Home loan for Infinium Central 16 buyers
Banks such as Punjab National Bank are offering home loan assistance to the buyers of Infinium Central 16.
About ProjectSpecificationsOverviewFloors2Units16Total Project Area1.42 acres (5.7K sq.m.)WALL & CEILING FINISHES
Internal walls & ceilings: 2 coats of putty, 1 coat of primer & 2 coats of premium emulsion paint Exterior walls: Designer texture finish - As per architect's design intent Bathroom: Wall dado - 2285mm from FFL
STRUCTURE
Floors: Ground + 1st floor (2nd floor in Villa 6 & 7) Structure system: RCC framed structure - Earthquake resistant (Seismic compliant - Zone 3) Masonry: 200 mm external walls & 100 mm internal walls Floor to floor height: 3250 mm (incl. slab) ATT: Anti-termite treatment will be provided
FLOOR FINISHES
Living/Dining/Foyer/Staircase: Marble flooring Master bedroom: Wooden flooring Other bedrooms & kitchen: Vitrified tiles (1200 mm x 1200 mm) Bathroom: Anti-skid ceramic tile Outdoors/Car park/1st floor terrace: Anti-skid tile Open terrace - 2nd floor: Weather resistant pressed clay tile
HANDRAIL FINISH
Staircase: MS handrails with wooden handle as per architect's design
BATHROOM
Sanitary fixtures: American Standard / Kohler or equivalent CP fittings: Grohe / Kohler or equivalent Master bathroom: Rain shower, glass shower partition, counter washbasin and concealed cistern Other bathrooms: Multi-flow shower, counter washbasin and concealed cistern KITCHEN/UTILITY
Electrical provision: One point each for Refrigerator, Hob, Chimney, Water Purifier, Washing machine and Dish washer Plumbing provision: One point each for sink faucet, water purifier, washing machine & dish washer Others: - Open kitchen & utility (Counter top, wall dado, sink & sink faucet - Not part of standard specifications)
DOORS
Main door: 1200 mm x 2400 mm - Teakwood frame with double side veneer finish shutter with digital door lock Bedroom doors: 1000 mm x 2285 mm - First quality seasoned wood frame with double side veneer finish shutter with Yale / Dorma or equivalent quality door hardware Bathroom doors: 2285 mm high waterproof frame & shutter Other external doors: 2285 mm high waterproof frame & shutter or external steel door with elegant wood finish
WINDOWS & FRENCH DOORS
Windows: Aluminium / uPVC windows with see-through plain glass & MS grill French doors: Aluminium / uPVC doors with toughened glass without grills Ventilators: Aluminium / uPVC with suitable louvered glass panels & MS grill
ELECTRICAL FIXTURES & FITTINGS
Power supply: 3-phase power supply will be provided Safety devices: MCB, ELCB & DB of Honeywell/Schneider or equivalent brands Cables/wires: Fire Retardant Low Smoke (FRLS) copper wires of Finolex / Polycab or equivalent brands
Switches & sockets: Modular switches and sockets - Honeywell/Schneider or equivalent brands
Air conditioner points: Split AC points will be provided for living, family, home theatre & all bedrooms (Electrical & core-cutting provision only - Does not involve copper piping)
DTH/TV points: DTH/TV point will be given in living, home theatre & master bedroom
Power backup: Electrical provision for domestic UPS/Inverter (Wiring & conduit provision for lighting & fan points)
ADDITIONAL FEATURES
Intercom point: Provision will be given in living room & master bedroom External gas bunk: External gas bunk provision with concealed pipe line into kitchen Solar water heater: 200 litres solar water heater for all villas Landscaping: Suitable external hard/soft landscaping as per architect's design
Explore exclusive new launch projects of Infinium Developers’s find Apartments, Villas or Plots property for sale at Coimbatore. Grab the Early-bird launch offers, flexible payment plan, high-end amenities at prime locations in Coimbatore.
Rs. 550 L
Rs. 550 L
Rs. 60,190
Rs. 9,55,989
Principal + Interest
Rs. 50,55,989





