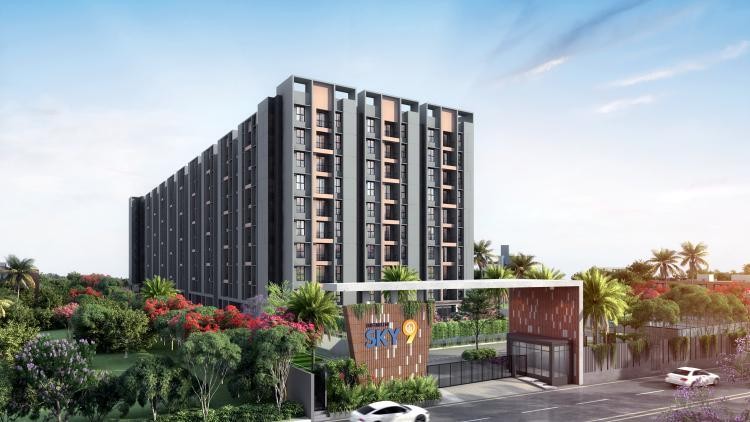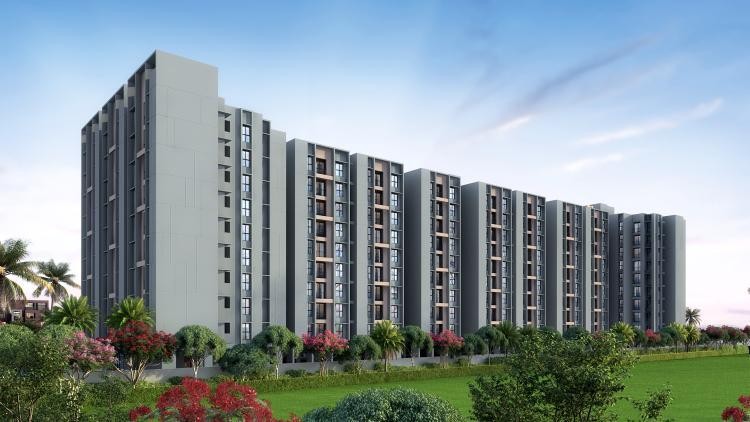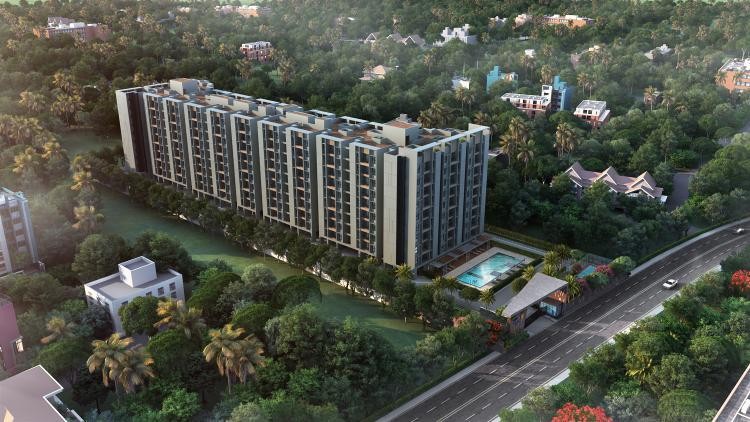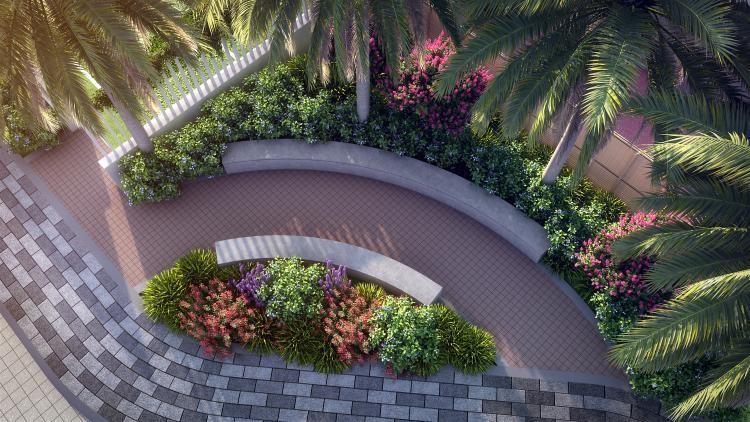Infinium Lotus Meadows
Saravanampatti, Coimbatore













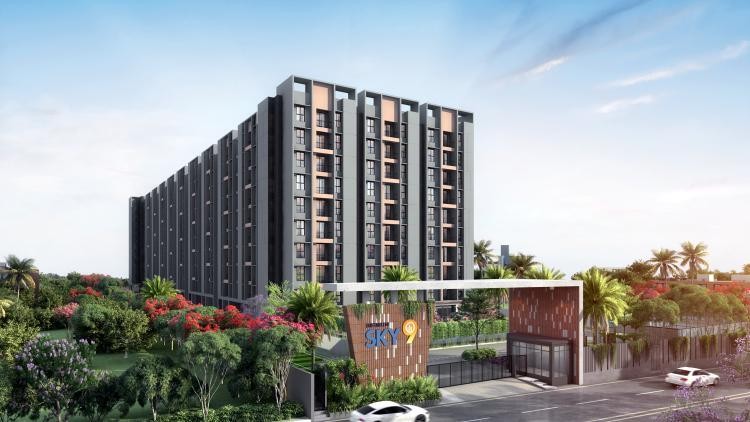
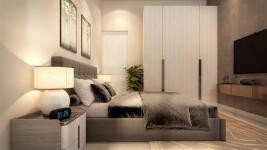
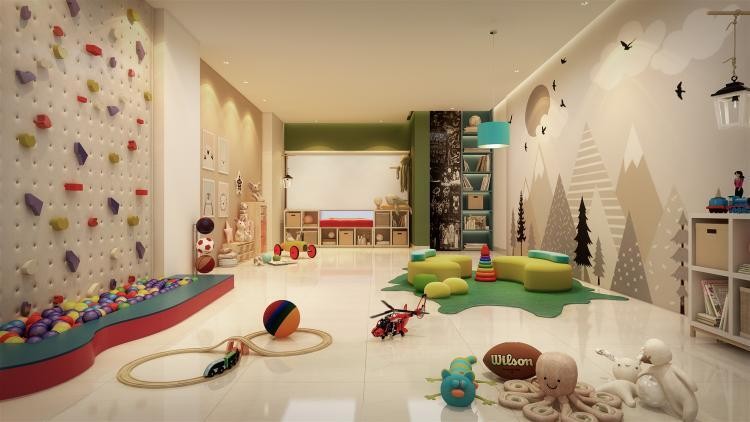
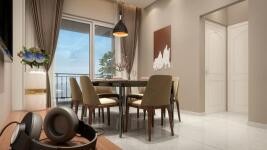
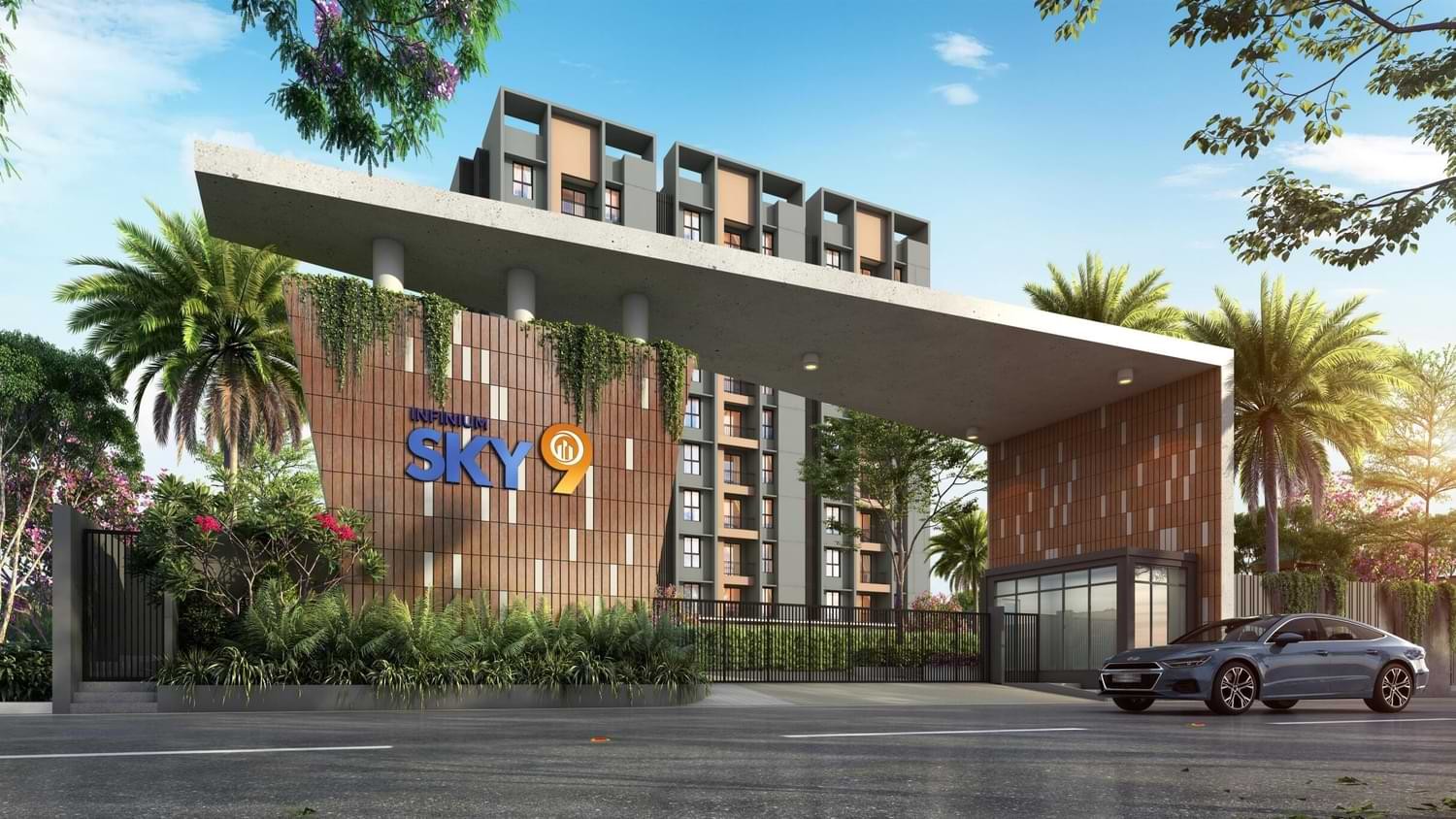
Check out Infinium Sky 9 in Goldwins, one of the upcoming under-construction housing societies in Coimbatore. There are apartments for sale in Infinium Sky 9 Goldwins, Coimbatore. This society will have all basic facilities and amenities to suit homebuyer’s needs and requirements. Brought to you by Infinium Realty Coimbatore, Infinium Sky 9 is scheduled for possession in Aug, 2027.
Being a RERA-registered society, the project details and other important information is also available on state RERA portal. The RERA registration number of this project is TN/11/Building/0515/2024.
Infinium Realty Coimbatore is one of the known real estate brands in Coimbatore. Around 2 projects are upcoming.
Here’s everything you need to know about the must-know features of this housing society along with Infinium Sky 9 Photos, Floor Plans, Brochure download procedure and other exciting facts about your future home:
Features & Amenities
Infinium Sky 9 Floor Plans and Price List
This housing society has the following property options available in different configurations. Take a look at Infinium Sky 9 Floor Plans and Price List:
ConfigurationSizePriceInfinium Sky 9 2BHK Apartment827 sqftRs. Price on Request onwardsInfinium Sky 9 3BHK Apartment1,375 sqftRs. Price on Request onwards
How to get Infinium Sky 9 Brochure?
View and download Infinium Sky 9 Official Brochure to take a comprehensive look at this upcoming housing society. It is a detailed prospectus about the society’s offerings, amenities, features, payment plans and a lot more. Click the ‘download’ icon on the main page to get the brochure in one click.
Where to find Infinium Sky 9 Photos & Videos?
View interiors and exterior images of residential properties for sale in Infinium Sky 9 Goldwins to check out 7 picture(s) of Demo Flat, 4 picture(s) of outdoors, 15 picture(s) of facilities in Infinium Sky 9 housing society.
What is Infinium Sky 9 Address?
Goldwins, Kalapatti, Coimbator
The existing residents of Goldwins gave it an average rating of 3.8, out of 5. Most of the reviews mention that this locality has:
The ratings are based on 3 total reviews.
About ProjectSpecificationsOverviewTowers1Floors9Units216Total Project Area2.16 acres (8.7K sq.m.)STRUCTURE
Floors : Basement + Stilt + 9 floors Structure System : RCC Framed Structure with isolated footing - Earthquake resistant (Seismic compliant - Zone 3) Masonry : 200mm external walls & 100mm internal walls Floor to Floor Height: 2950 mm (incl. slab) ATT: Anti-termite treatment will be provided
FLOOR FINISHES
Living & Dining, Bedrooms & Kitchen : 600 x 600 mm premium vitrified tiles Toilets, Balcony & Utility : Anti-skid ceramic tile Common Areas : Anti-skid ceramic tile Staircase: Granite flooring with MS handrails Terrace : Weather resistant pressed clay tile
WALL & CEILING FINISHES
Living, Dining, Bedrooms : 2 coats of putty, 1 coat of primer & 2 coats of premium emulsion paint Exterior Walls : As per architect's design intent
KITCHEN/UTILITY Counter Top: Polished granite slab of 600 mm width at 860 mm height from the finished floor level Wall Dado : Wall tiles for 600 mm height from counter top Electrical Provision : One point each for mixer / grinder, refrigerator, oven and washing machine Plumbing Provision : One point each for sink faucet, water purifier and washing machine
Others Provision for chimney Provision for water purifier Leading good quality brand SS sink with drain board and sink faucet
BATHROOM Sanitary Fixtures & CP Fittings Top brands Jaquar / American Standard / equivalent
Inner Pipe Lines Concealed CPVC pipe lines UPVC for other plumbing lines PVC line for underground drainage
Wall Dado Wall tiles up to 7' height from finished floor level
Others Provision for exhaust will be provided in all bathrooms, electrical provision for shaver/ hair dryer, geyser and exhaust fan
DOORS
Main Door: Seasoned wood frame with designer shutter of 7'height with stylish inlay and digital door lock with smart access features Bedroom Doors: Seasoned wood frame with designer shutter/FRP door of 7'height with leading good quality locks, handles & door stopper
Bathroom Doors Waterproof Doors
WINDOWS & FRENCH DOORS Windows : UPVC/Aluminum windows French Doors : UPVC/Aluminum frame & shutters Ventilators : UPVC/Aluminum frames
ELECTRICAL FIXTURES & FITTINGS
Power Supply 3 Phase power supply will be provided
Safety Devices MCB, ELCB & DB of leading brands
Cables / Wires Fire Retardant Low Smoke (FRLS) copper wires of leading brands (Finolex / Havells / equivalent)
Switches & Sockets Leading brands (Honeywell / Schneider / equivalent)
Air Conditioner Points Split AC points will be provided for master bedroom and living only (electrical & core-cutting only)
DTH / TV Points DTH point will be given in living / dining and Master bedroom
Power Backup Power backup for all homes (500 W)
ADDITIONAL FEATURES
Internet / FTTH Provision Provision will be given in Living Room
Drinking Water Centralised UG Sump with Water Treatment Plant
Security Security Booth at the entrance / entry & exit controlled using mobile app
Compound Wall All around site periphery fenced with compound wall with entry/exit gates
Landscape External landscape as per Architect's design intent
Common Area Power Backup 100% power back-up for all common areas, service & amenities
Lifts Automatic lifts with safety features from top brand
Explore exclusive new launch projects of Infinium Developers’s find Apartments, Villas or Plots property for sale at Coimbatore. Grab the Early-bird launch offers, flexible payment plan, high-end amenities at prime locations in Coimbatore.
Rs. 119.72125 L
Rs. 119.72125 L
Rs. 60,190
Rs. 9,55,989
Principal + Interest
Rs. 50,55,989





