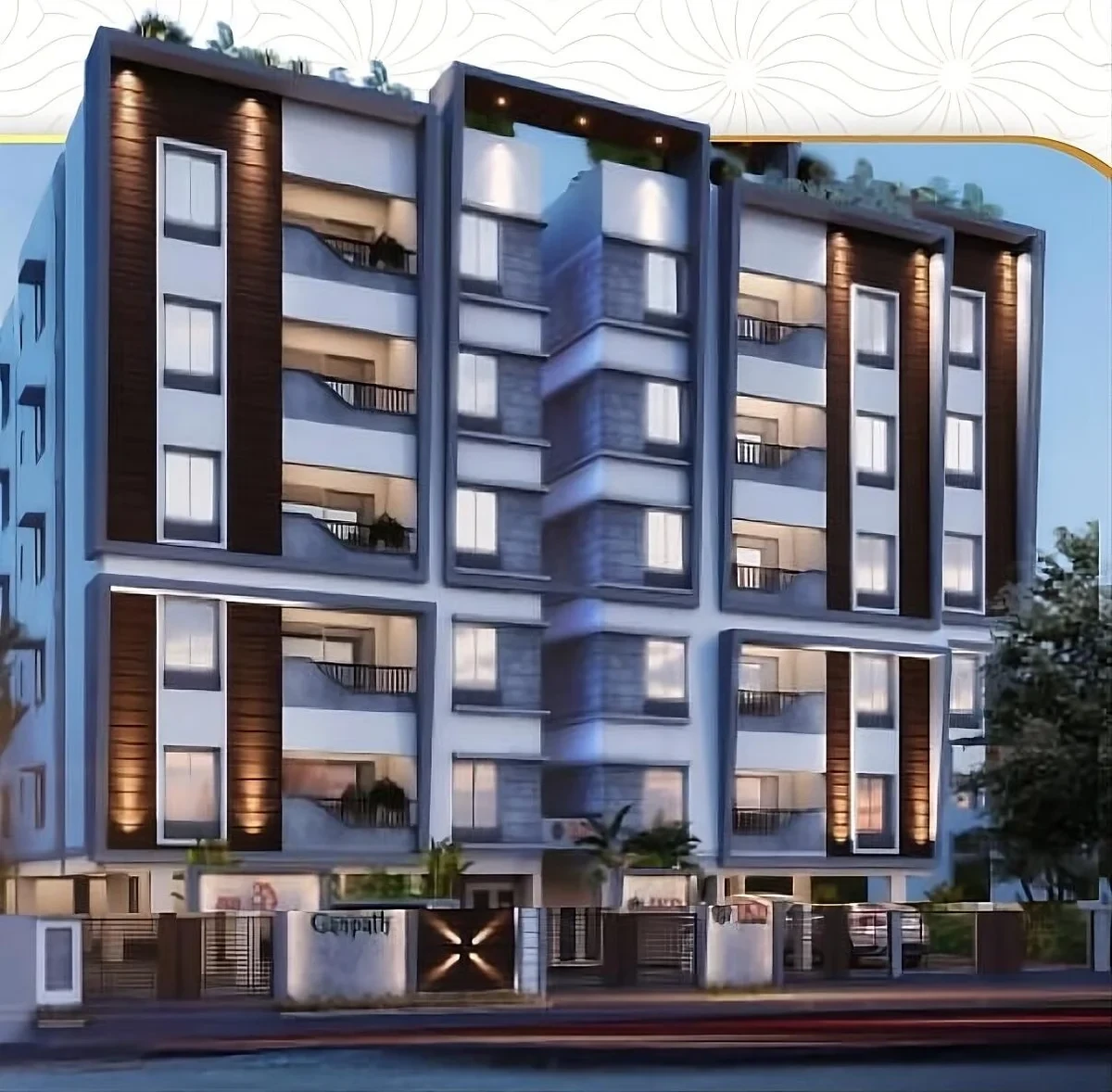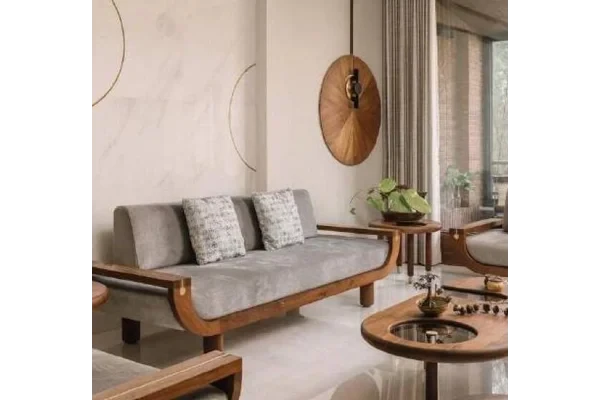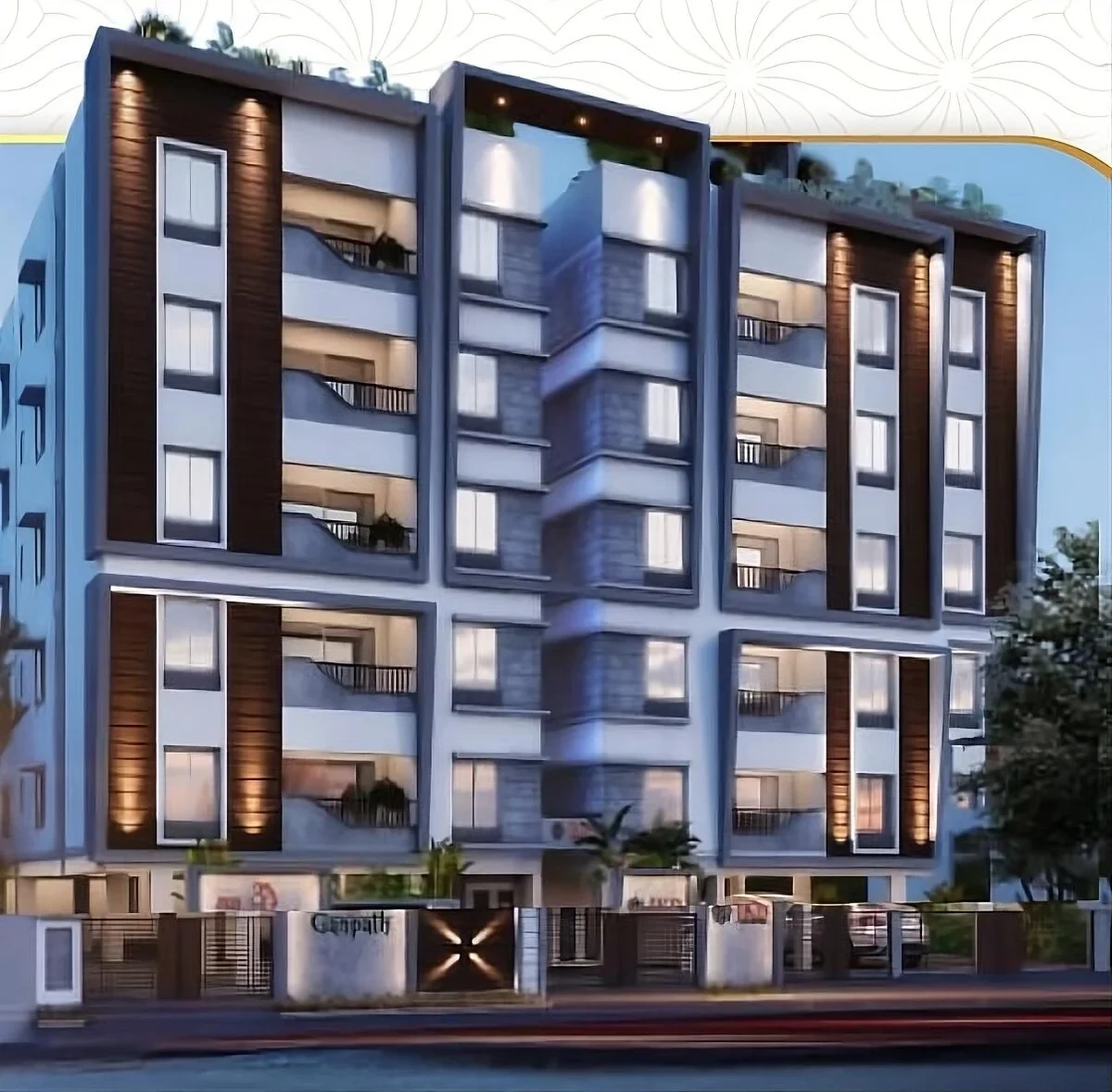JKB Narmada
Saligramam, Chennai
















Thoughtfully Designed Homes for a Graceful Lifestyle
JKB Ganpath, a premium living space in the heart of West Mambalam brought to life by one of the best builders in Chennai. Nestled in the serene lanes of Ganpath Street, this exclusive 2, 3 & 4 BHK project offers thoughtfully planned homes with high-end specifications and modern comforts. Backed by our legacy as trusted joint venture builders in Chennai, JKB Grace shows the quality, trust, and timely delivery.
Live just minutes away from top schools, hospitals, supermarkets, and entertainment hubs. JKB Ganpath offers seamless access to everything you need, be it daily essentials or weekend indulgences, making life in West Mambalam not just comfortable but truly connected.
Blending durability with design, ensuring every element from foundation to finish meets the highest standards. With quality materials, expert craftsmanship, and thoughtful detailing, we create spaces that are as resilient as they are refined. Each feature is carefully selected to offer long-lasting comfort, aesthetic value, and a living experience that feels effortlessly elevated.
Structure:
RCC Structure shall be designed to withstand
seismic of zone III designed by register
structural consultant.
Superstructure :
1st Quality of wire cut red bricks. Outer
walls 9" and Inner walls 4.5".
Joineries Doors :
Main door - Main entrance door of size
3'6"x7'0", Teak wood frame & 40mm
wooden shutter. Bedroom and Bathroom
door abs waterproof and termite proof
frame and shutter.
Electrical :
3 Phase electricity supply and independent
meters. modular switches and sockets of
ANCHOR & ROMA Brands.
Joineries Windows :
UPVC framed window CATCHMENT TYPE
saint gobain glass and grill provision as per the
architect design.
Flooring :
LIVING, DINING, BEDROOM
2'X2'VITRIFIED TILES OF BRAND SOMANY
/KAJARIA & RAK. Bathroom-Anti skid tiles on
floor and ceramic wall tiles upto ceiling. Kitchen wall
dado tiles upto 2 feet from granite counter.
Sanitary Fittings :
All ewc wall hanging closet (external tank)
shall have hindware white color & plumbing
fittings will be ESSCO (jaquar).
Power Backup :
Brand - kirloskar / Ashok leyland.
Painting :
Exterior walls with whitewash and two coats of
Ace/Apex paint; front elevation with texture
finish coated with paint on facade as per
design.
Water Supply :
R.C.C Sump will be provided with required
capacity with submersible pump set with
automatic motor controller.
Security :
24/7 CCTV Surveillance Cameras Control
System provision For the apartments.
Terrace :
Cool Comfort, Powered by Reflection.
Elevator :
Johnson Lift with 10 passenger capacity
and access upto terrace. Wheelchair access lift car
design.
Video Door Phone :
Video Door Phones for all flats, You can see
and communicate with the visitor without
being physically present on the door.
Explore exclusive new launch projects of JKB Housing’s find Apartments, Villas or Plots property for sale at Chennai. Grab the Early-bird launch offers, flexible payment plan, high-end amenities at prime locations in Chennai.
Rs. 234 L
Rs. 234 L
Rs. 60,190
Rs. 9,55,989
Principal + Interest
Rs. 50,55,989


