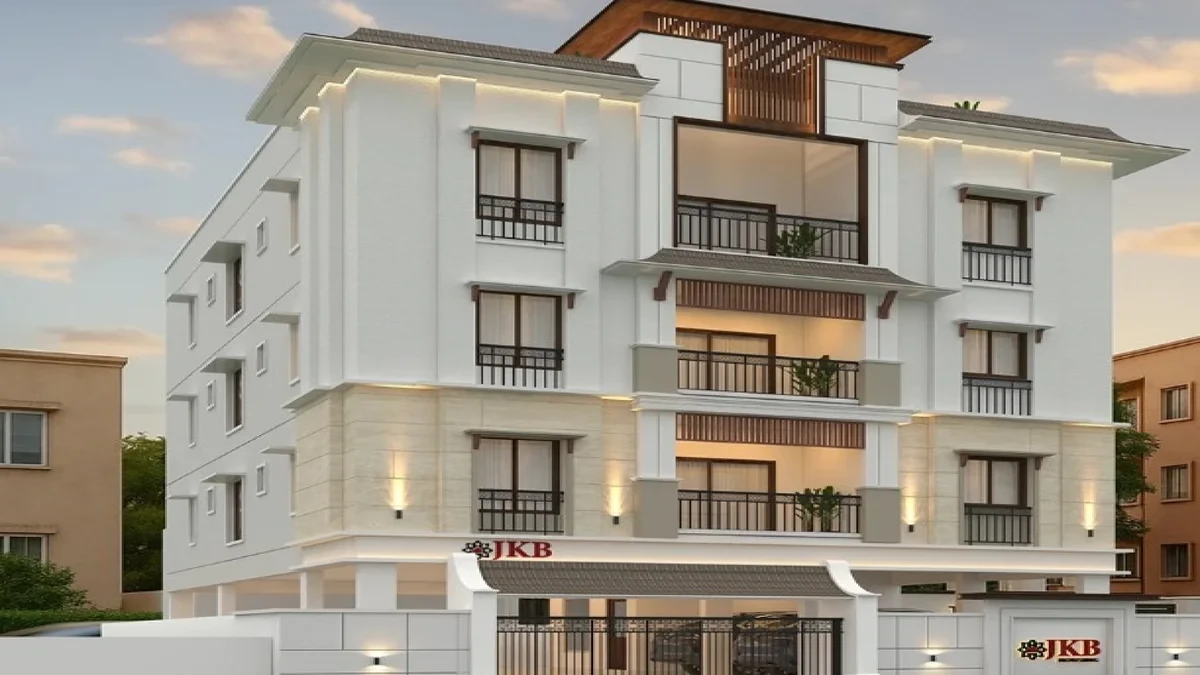JKB Narmada
Saligramam, Chennai













Premium 2.5 BHK Flats for Sale in Ramalinga Nagar, Virugambakkam.
Thoughtfully Designed Homes for a Graceful Lifestyle
JKB Grace, a premium living space in the heart of Virugambakkam brought to life by one of the best builders in Chennai. Nestled in the serene lanes of Ramalinga Nagar, this exclusive 2.5 BHK project offers thoughtfully planned homes with high-end specifications and modern comforts. Backed by our legacy as trusted joint venture builders in Chennai, JKB Grace shows the quality, trust, and timely delivery.
Flooring
Heat Resistant Tiles in Terrace
Reflective Cooling White Tiles in Terrace
Doors and Windows
Main entrance door with Teak wood frame and 40mm wooden shutter.
Bedroom and bathroom doors with ABS waterproof and termite-proof frame and shutter.
Colored UPVC Framed Window as per elevation, sliding window for front elevation, catchment type SAINT GOBAIN glass, and grill provision as per the architect design.
Finishes
Exterior walls with whitewash and two coats of Ace/Apex paint.
Front elevation with texture finish paint on facade as per design.
Water Proofing
Electrical
3 phase electricity supply and independent meters.
Modular switches and sockets of GM Brand.
Others
Video Door Phone
CCTV Camera
Structure
RCC structure designed to withstand seismic zone III, designed by registered structural consultant.
Superstructure with 1st quality wire cut red bricks; outer walls 9", inner walls 4.5".
Automated Sliding gate engineered for seamless performance and modern aesthetics.
Vertical Transport
Automatic Lift upto Terrace.
Elder Friendly Wheelchair Access Johnson Lift with 8 passenger capacity and access up to terrace, with wheelchair access lift car design.
Power Backup
Genset
Power Backup: Brand - Kirloskar / Ashok Leyland.
Water Management
Water Automatic System
R.C.C Sump will be provided with submersible pump set with automatic motor controller.
Iron Removal Plant
Explore exclusive new launch projects of JKB Housing’s find Apartments, Villas or Plots property for sale at Chennai. Grab the Early-bird launch offers, flexible payment plan, high-end amenities at prime locations in Chennai.
Rs. 150 L
Rs. 150 L
Rs. 60,190
Rs. 9,55,989
Principal + Interest
Rs. 50,55,989
