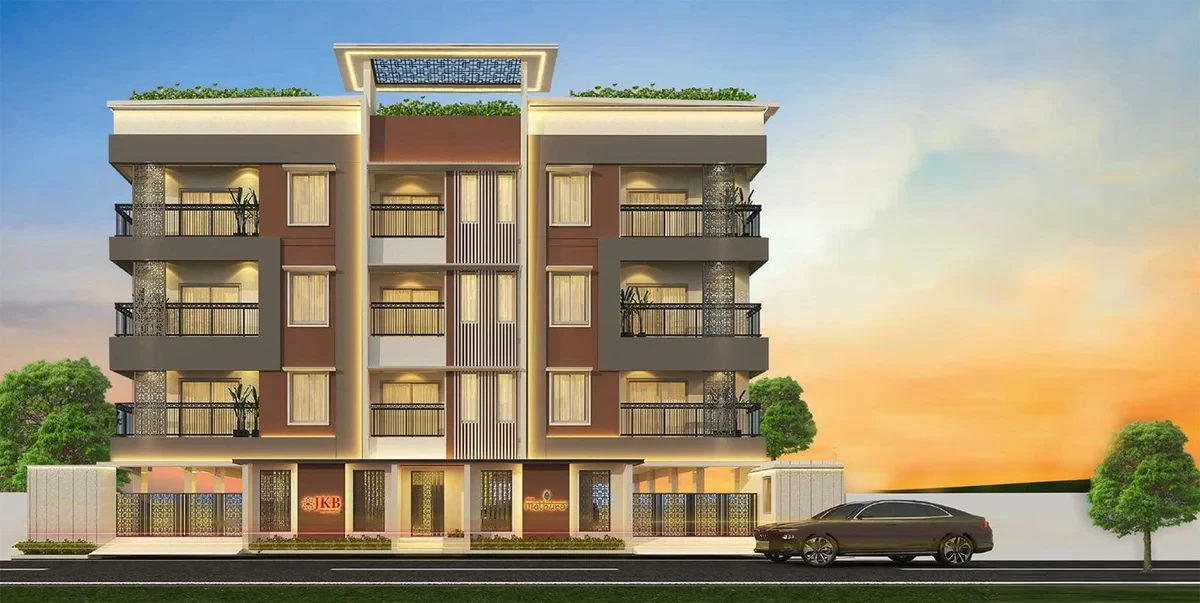JKB Narmada
Saligramam, Chennai













Premium 3BHK Flats for Sale in Chellammal Street, Valasaravakkam.
Thoughtfully Designed Homes for a Graceful Lifestyle
JKB Mathura, a premium living space in the heart of Valasaravakkam brought to life by one of the best builders in Chennai. Nestled in the serene lanes of Chellammal Street, this exclusive 3 BHK project offers thoughtfully planned homes with high-end specifications and modern comforts. Backed by our legacy as trusted joint venture builders in Chennai, JKB Grace shows the quality, trust, and timely delivery.
General
Structure
Reinforced Cement Concrete framed structure.
Roof
Reinforced Cement Concrete.
Windows
UPVC Window (Saint Gobain 5mm glass)
Doors
Main door is teakwood frame (3'6"x7'0") with Teakwood OST Panel Door (Veneer Door) with Varnish finish & necessary Brass Fittings.
Walls
9-inch Clay Brick (Red bricks) work for outer walls and 4.5-inch-thick brick work for internal partition walls.
Paintings
Two coats of JK wall care putty (or) Asian Wall putty with primer one coat with two coats of Asian Paints Tracter Emulsion for inner walls. Exterior walls with white cement with two coats of ACE
Tiles
KAJARIA or JOHNSON or RAK and Equal Brand Inner Carpet area (24* 24 Vitrified Tiles.)
Sanitary
Italian Collection for Hindware / Parryware
Electrical
ASMON or ORBIT Wires and Modular Elleys Switches (or) Equal Brand
Lift
6 Passengers Capacity, Asian Lift (or) Equivalent Brand.
Power Backup
Generator for power - 25 KVA (Usage: Light, Fan, A/c, and Lift)
Water Supply
Bore well of 6" dia with overhead tank with Submergible Pump set.
Explore exclusive new launch projects of JKB Housing’s find Apartments, Villas or Plots property for sale at Chennai. Grab the Early-bird launch offers, flexible payment plan, high-end amenities at prime locations in Chennai.
Rs. 143 L
Rs. 143 L
Rs. 60,190
Rs. 9,55,989
Principal + Interest
Rs. 50,55,989
