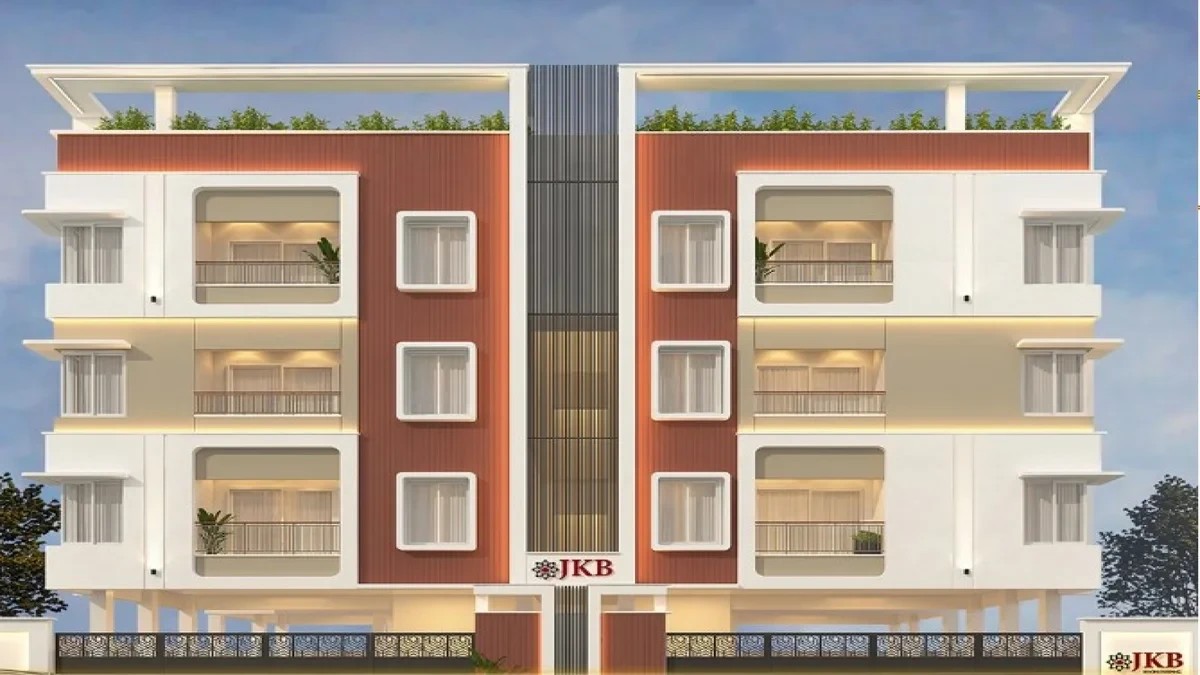JKB Ganpath
West Mambalam, Chennai













Thoughtfully Designed Homes for a Graceful Lifestyle
JKB Narmada, a premium living space in the heart of Saligramam brought to life by one of the best builders in Chennai. Nestled in the serene lanes of Ambedkar Street, this exclusive 3 BHK project offers thoughtfully planned homes with high-end specifications and modern comforts. Backed by our legacy as trusted joint venture builders in Chennai, JKB Narmada shows the quality, trust, and timely delivery.
Blending durability with design, ensuring every element from foundation to finish meets the highest standards. With quality materials, expert craftsmanship, and thoughtful detailing, we create spaces that are as resilient as they are refined. Each feature is carefully selected to offer long-lasting comfort, aesthetic value, and a living experience that feels effortlessly elevated.
Structural and Superstructure Details
Structure: The design of the RCC (Reinforced Cement Concrete) structure shall be designed to withstand Seismic Zone - III by a reputed structural consultant.
Superstructure:
Walls: Main Walls will be 9” and Partition Walls will be 4, 2, 1
” built with 1st Quality Of. Wire Cut Red Bricks.
Plastering: Interior walls will have Sponge Finish and Exterior walls will have Rough Finish.
Joinery and Flooring
Joineries Windows: UPVC Sliding Windows with a Grill, as per the architect's drawing.
Joineries Doors: Ready-made main doors will be provided using 1st quality teak wood with standard designs and models as per the architect's design, including a safety grill.
Flooring: Good quality vitrified tiles of plain shade, 2’ x 2’ / 4’ x 2’ in size, will be provided for the entire carpet area, with a 3” high skirting (Brands: Somany, Orient Bell, RAK, or equivalent brand).
Electrical and Plumbing
Electrical: EB Main 3 Phase Supply with Insulated Copper Conductors Concealed Wiring and Modular Switches (Brands: GM/ANCHOR ROMA or equivalent brand).
Sanitary Fittings: All fittings will be of the Hindware or Equivalent Brand.
Generator
Generator: Adequate Generator for the Elevator, Common Lights, Apartment Lights and Motors of an equivalent brand.
Explore exclusive new launch projects of JKB Housing’s find Apartments, Villas or Plots property for sale at Chennai. Grab the Early-bird launch offers, flexible payment plan, high-end amenities at prime locations in Chennai.
Rs. 138 L
Rs. 138 L
Rs. 60,190
Rs. 9,55,989
Principal + Interest
Rs. 50,55,989
