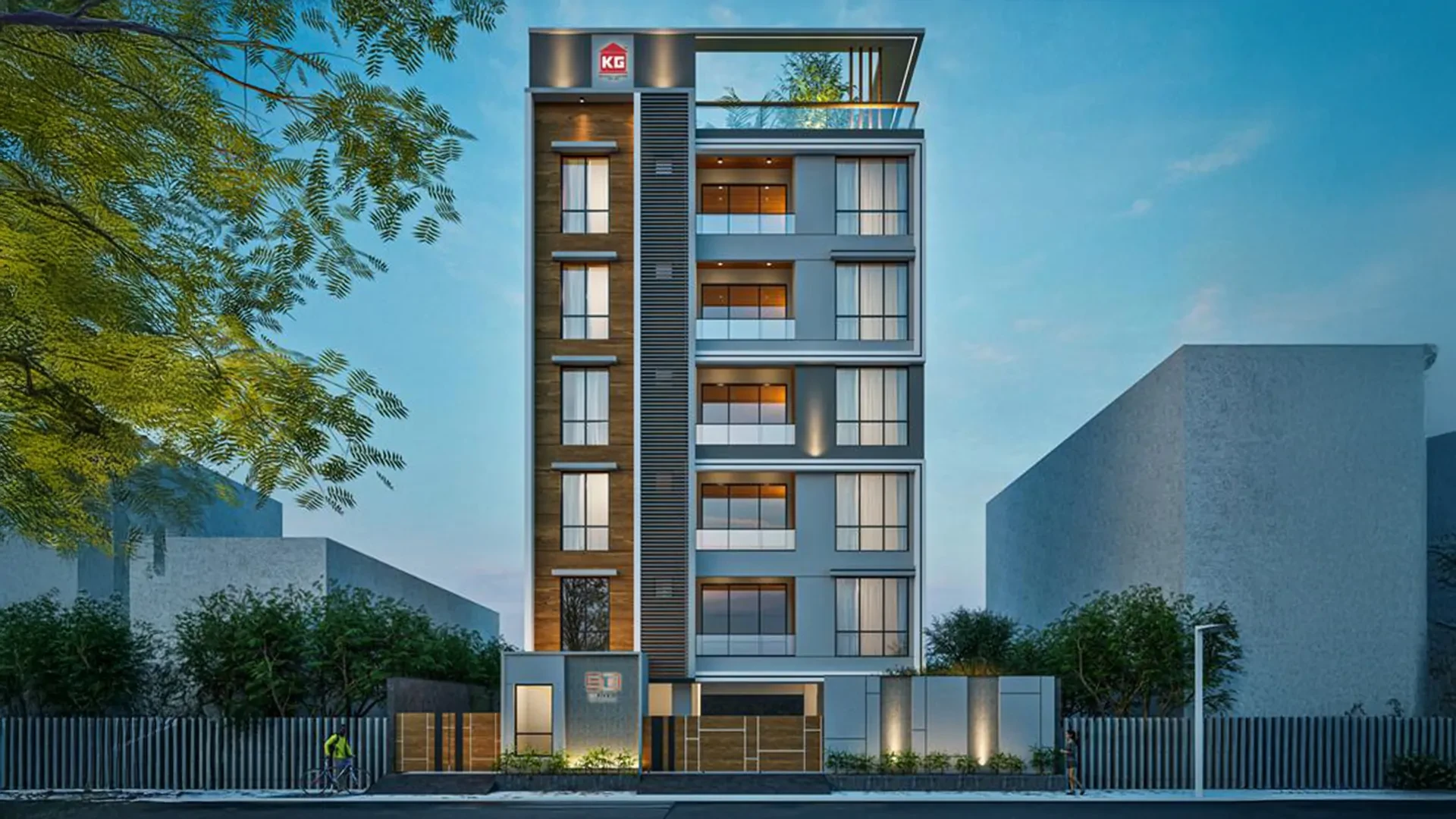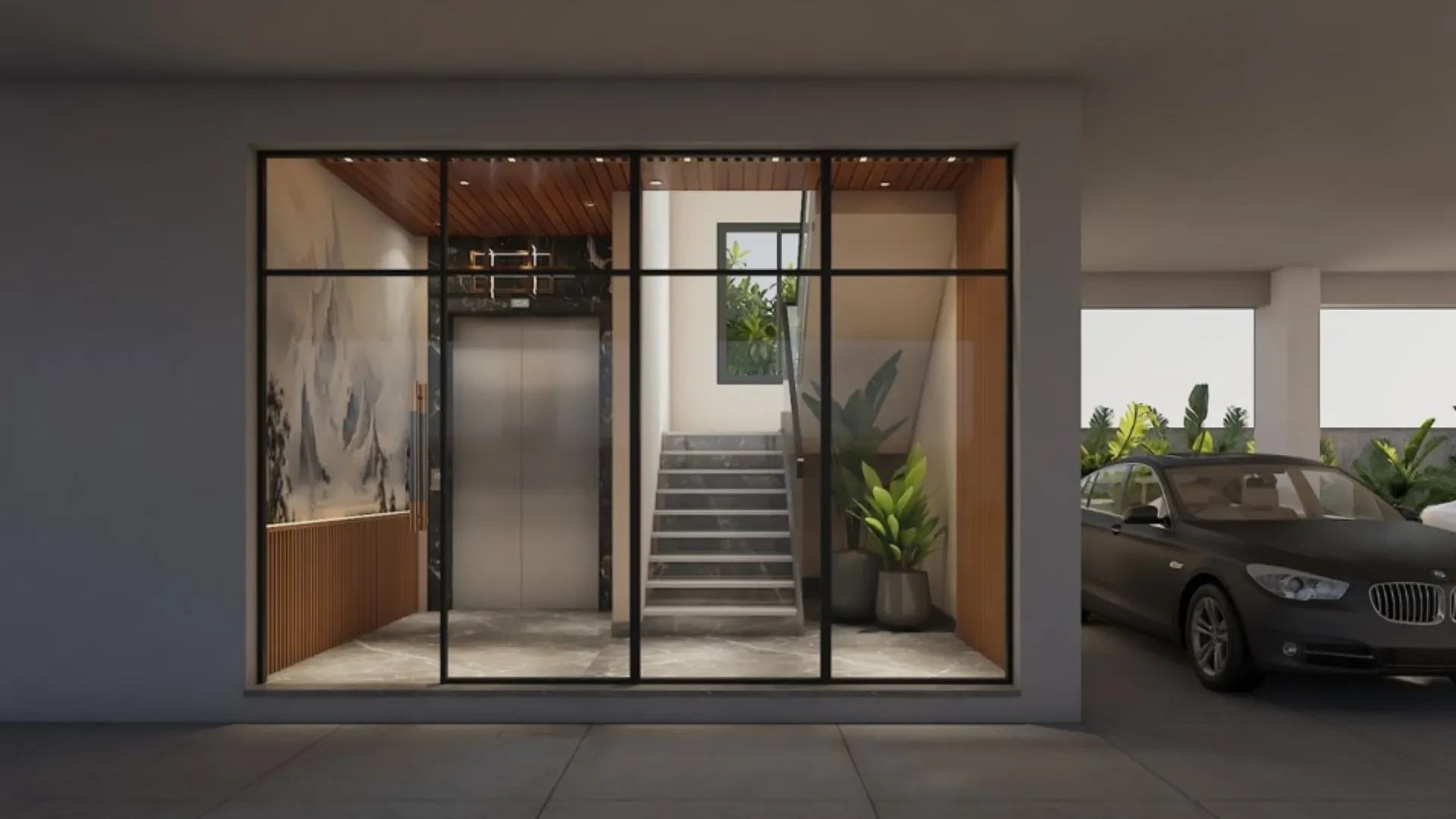KG Impressions
Mogappair, Chennai















Find your true gem of luxury at KG 5D, built by KG Foundations (P) Limited, located in Chetpet, Chennai, a luxury boutique project of only 5 units. These 4 BHK range from 2855 sqft. A home that has been designed to the highest levels of opulence, comfort, and privacy. Stilt + 5 Floors structure offers the right balance between boutique living and uncompromising luxury. At KG 5D in Chetpet, you should expect optimum layouts with superior finishes, high ceilings, and light-filled rooms designed for the best of every day. Yes, most finer things in life do come with a price, but not when it comes to handling the details in your house, as every one of these residences has been curated for you to enjoy a finer way of life. When you step into this home, you have an elegant-looking home with a functional purpose to suit your refined lifestyle, all the while enjoying the attractively quieter side of a highly distinguished residential address. This project isn't just a home, it's a piece of art that you reside in. If you are looking for the most exclusive living, your search ends here!
Explore exclusive new launch projects of KG Builders’s find Apartments, Villas or Plots property for sale at Chennai. Grab the Early-bird launch offers, flexible payment plan, high-end amenities at prime locations in Chennai.
Rs. 780 L
Rs. 780 L
Rs. 60,190
Rs. 9,55,989
Principal + Interest
Rs. 50,55,989

