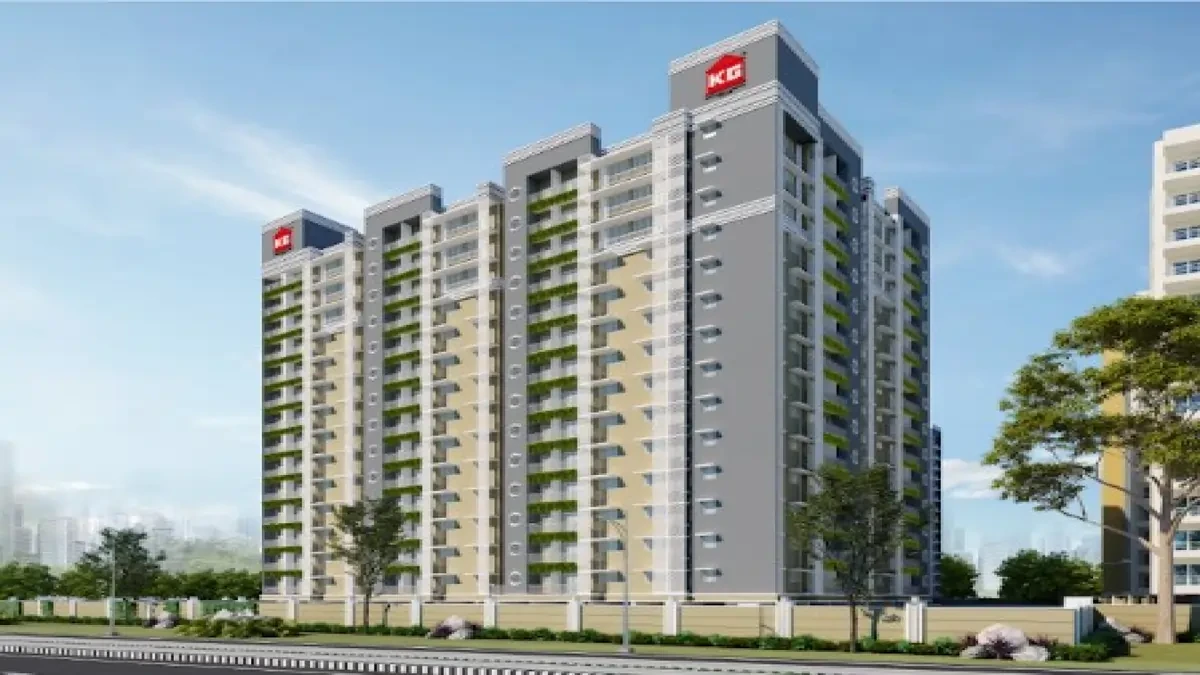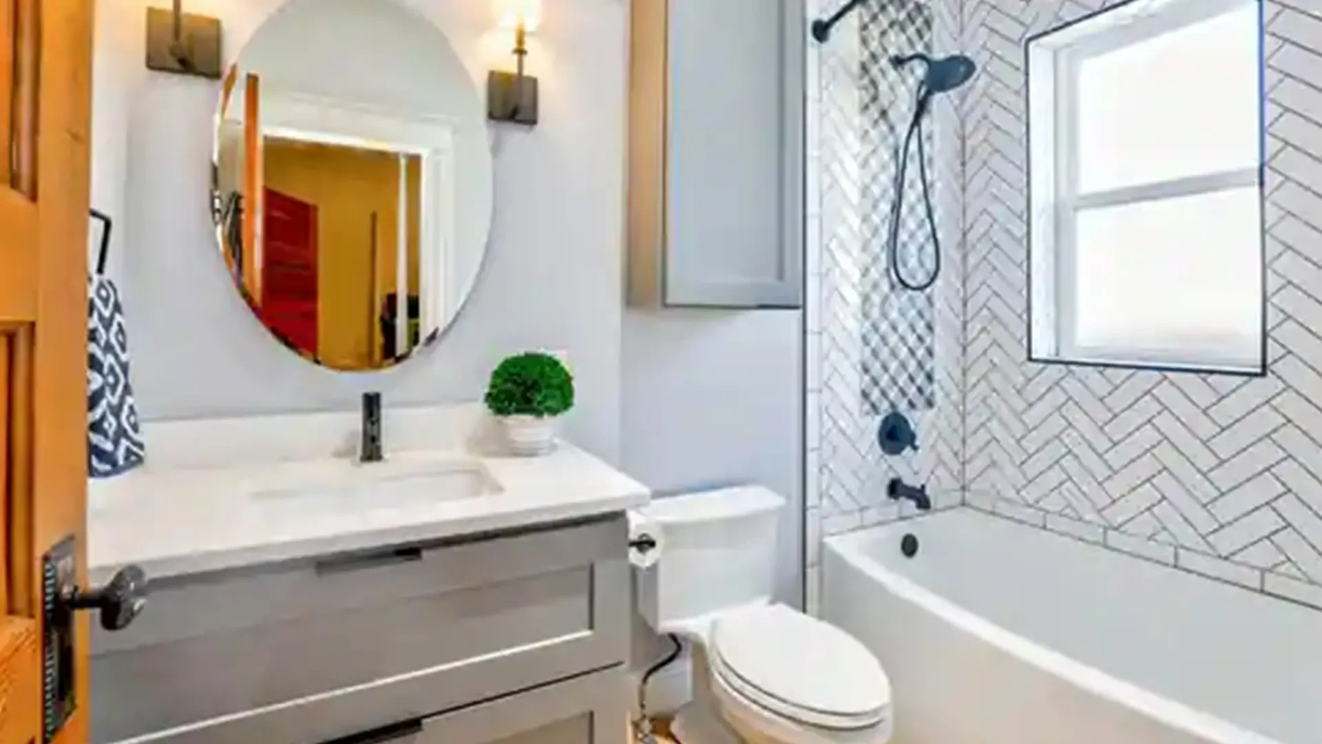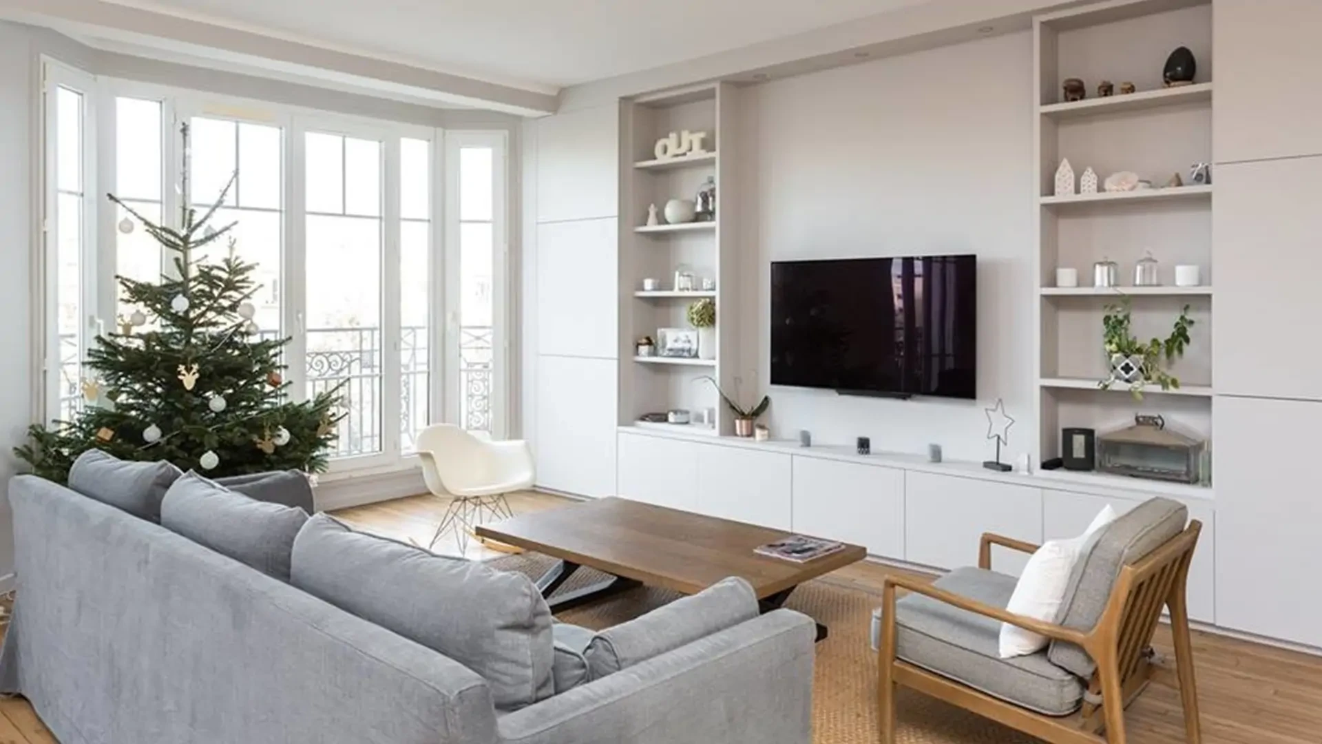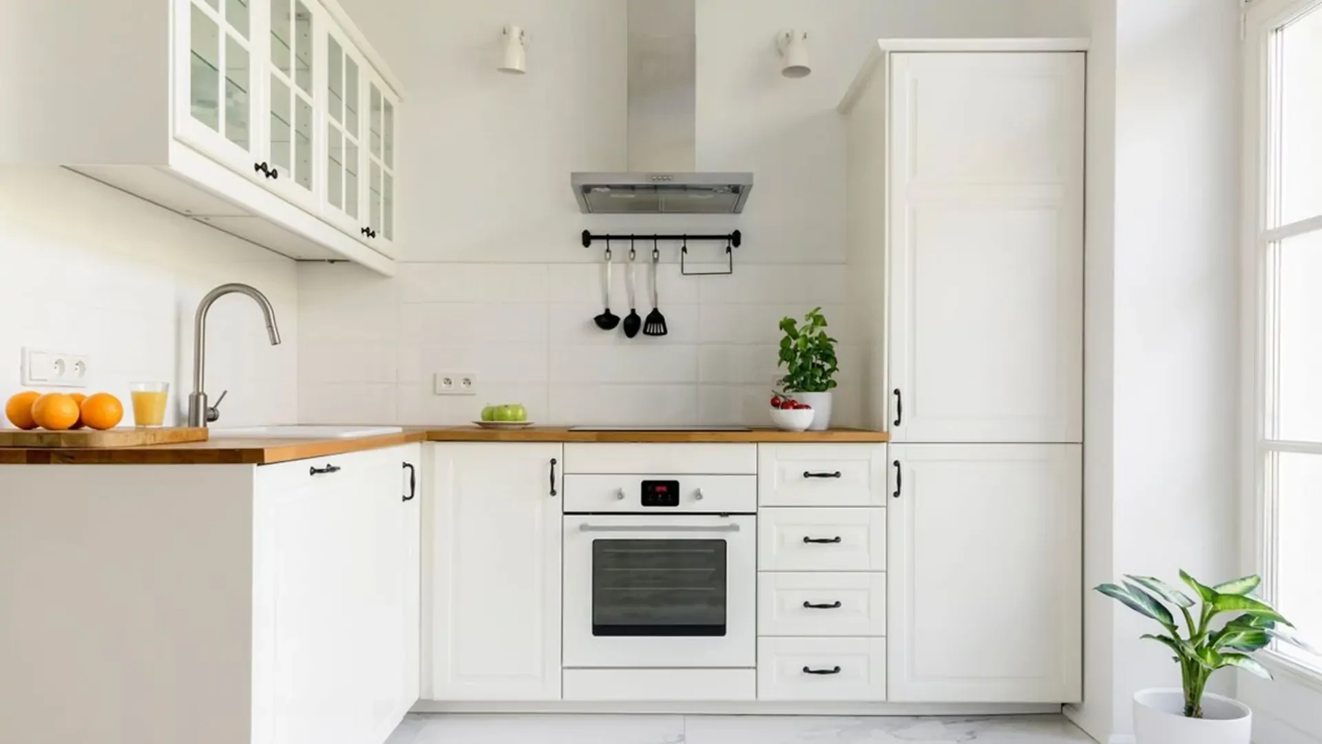KG Impressions
Mogappair, Chennai


















KG Elevate was Developed by KG Foundations (P) Limited, located in Mogappair, Chennai. This residential project offers spacious 3 BHK and 4 BHK flats ranging from 1370 sq.ft to 1836 sq. ft. enough space to spread out and live a good life. With 98 units spread across Stilt + 14 floors, you’ll enjoy the best of both worlds community vibes without compromising on privacy. KG Elevate in Mogappair puts everything you need within easy reach. Whether it’s shopping, work, or play, you’ll never be far from your essentials. The project is packed with excellent amenities like a department store, a business center for work-from-home convenience, and a conference room for when you need to look all professional. For fitness buffs, there’s a well-equipped fitness club, and when it’s time to relax, the ball lounge and games room are perfect spots for fun and leisure. And if you need to get some work done, the self-serviced browsing center has you covered. At KG Elevate, you’re not just buying a home, you’re investing in a lifestyle. Grab these top-notch flats which are all covered with amazing amenities!
3,4 BHK Lifestyle Residences.
Stilt+14 Floor - 2 Skyscraper Towers.
Granite Kitchen Platform.
11.8 Acres Podium With So Many Amenities.
98 Units With Global Architecture.
Explore exclusive new launch projects of KG Builders’s find Apartments, Villas or Plots property for sale at Chennai. Grab the Early-bird launch offers, flexible payment plan, high-end amenities at prime locations in Chennai.
Rs. 132 L
Rs. 132 L
Rs. 60,190
Rs. 9,55,989
Principal + Interest
Rs. 50,55,989




