KG Impressions
Mogappair, Chennai













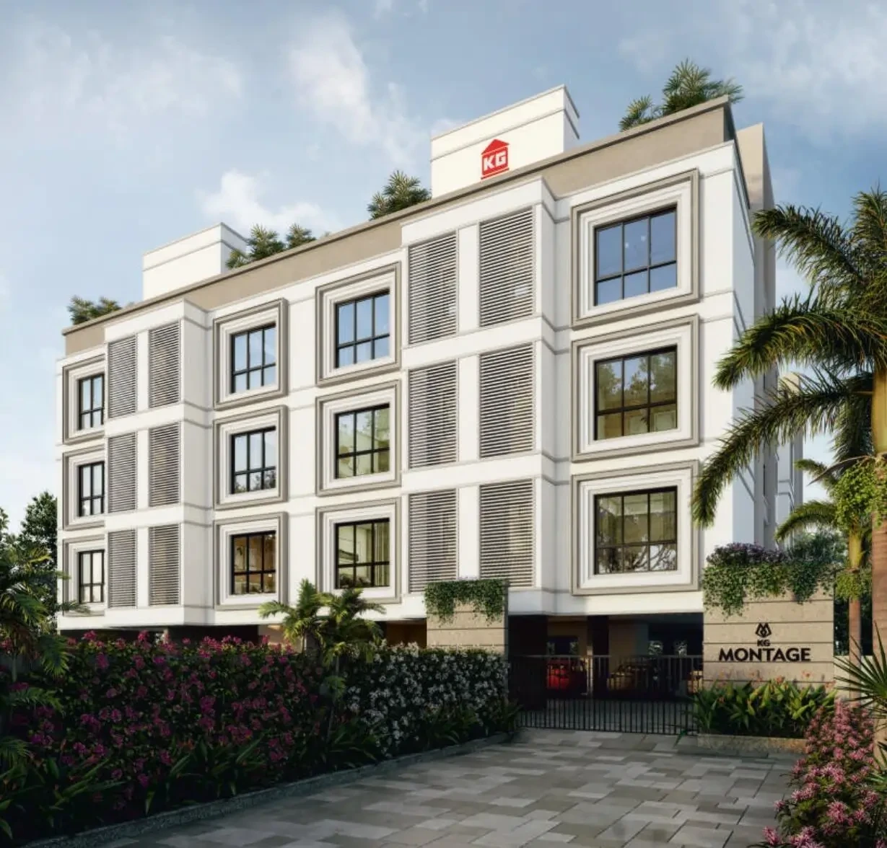
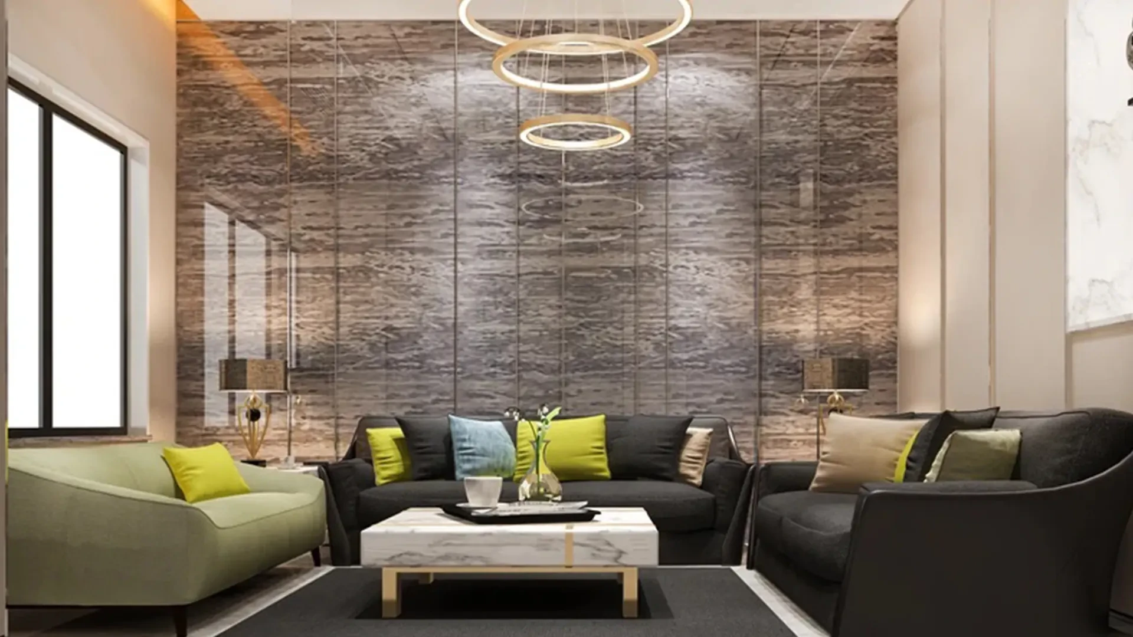
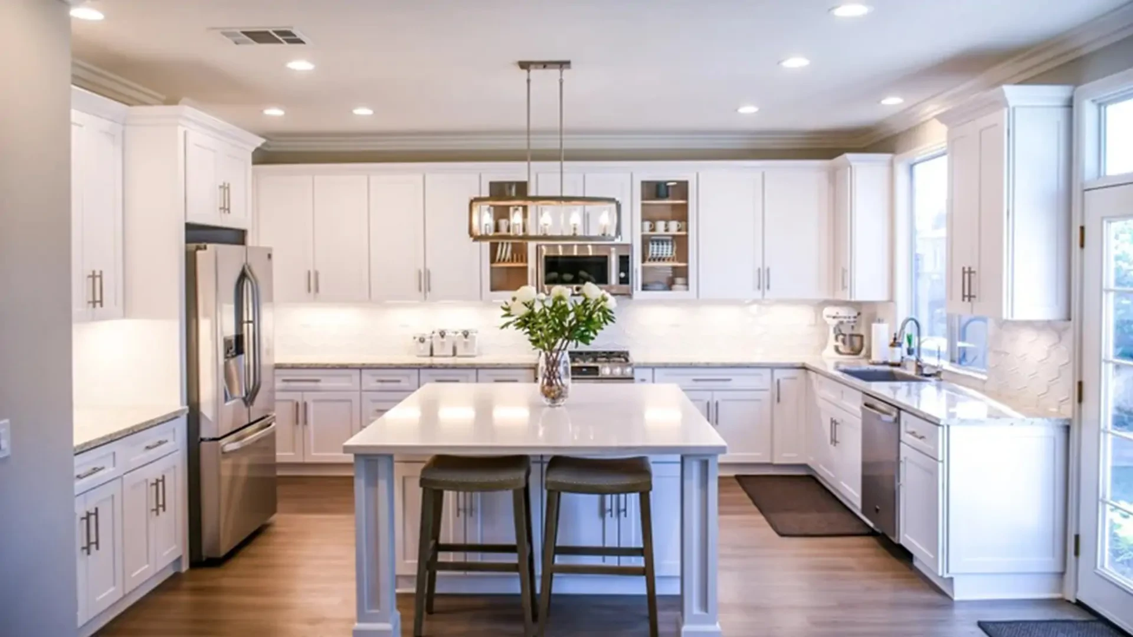
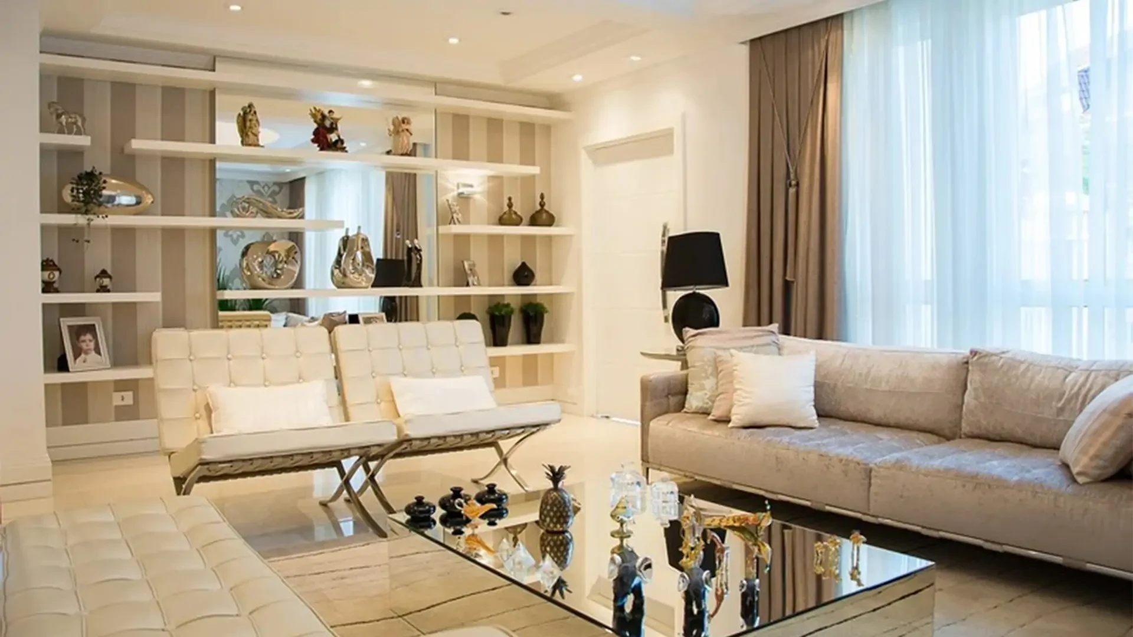
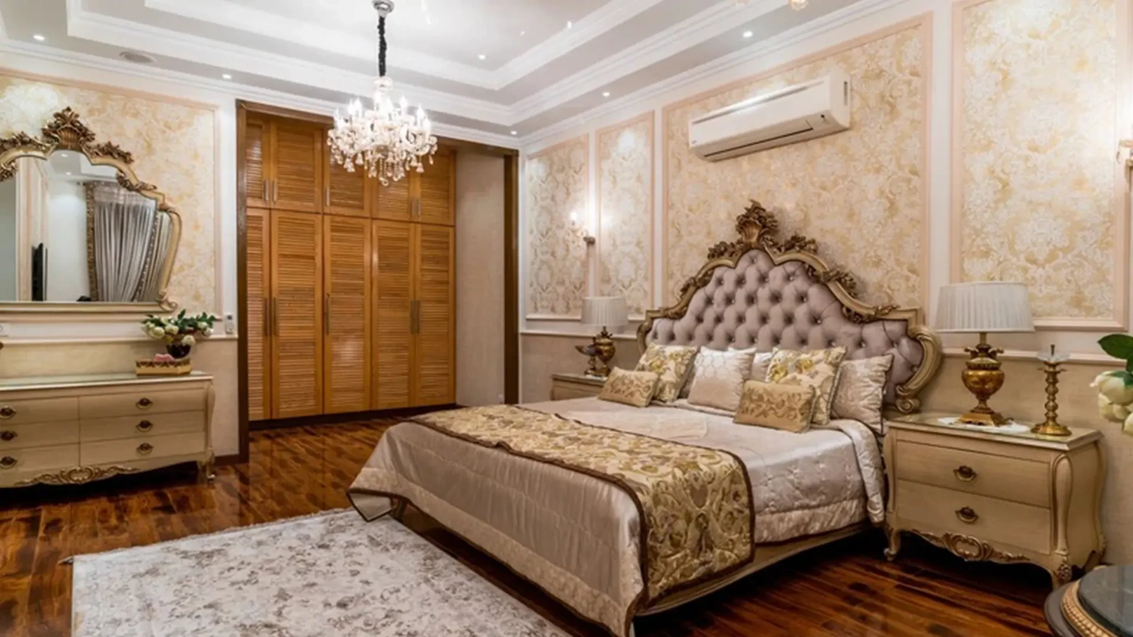
Alwarpet is one fine neighbourhood to call your home, strategically located in the Chennai City centre with the best infrastructure. KG Foundations has brought us its all-new KG Montage which offers premium apartments in Alwarpet. Here you can find a wide variety of 3 BHK flats with a carpet area ranging from 2016 - 2038 Sq.Ft. This residential project is planned in a luxurious site area, surrounded by all social and recreational amenities. This exclusive residential project comprises 12 flats, so hurry up and book your unit fast. Each resident also enjoys an opulent wide terrace and a nice covered car parking lot.
Living, Dining, Bedroom & Foyer
Vitrified flooring tiles of size 32x32 inches with 3 inches skirting
Balcony
Ceramic flooring tiles with 3 inches skirting
Toilets
Designer toilets with ceramic flooring tiles and wall tiles of size 12x24 inches up to Lintel height
Kitchen
Vitrified flooring tiles of size 24x24 inches with 3 inches skirting; wall tiles of up to 24 inches above countertop
Utility
Ceramic flooring tiles and wall tile up to sill height will be provided
Explore exclusive new launch projects of KG Builders’s find Apartments, Villas or Plots property for sale at Chennai. Grab the Early-bird launch offers, flexible payment plan, high-end amenities at prime locations in Chennai.
Rs. 405 L
Rs. 405 L
Rs. 60,190
Rs. 9,55,989
Principal + Interest
Rs. 50,55,989




