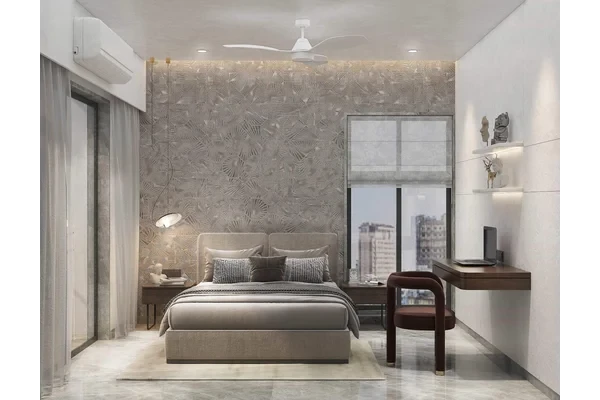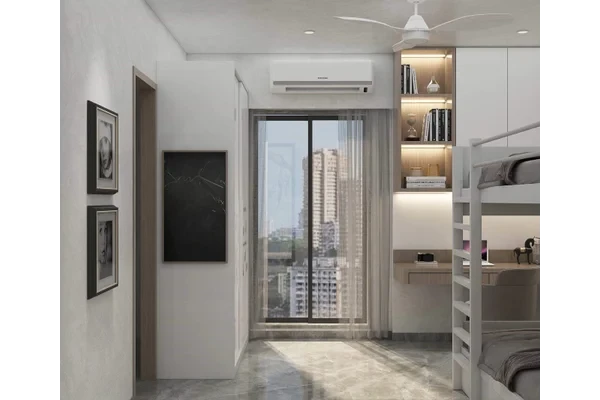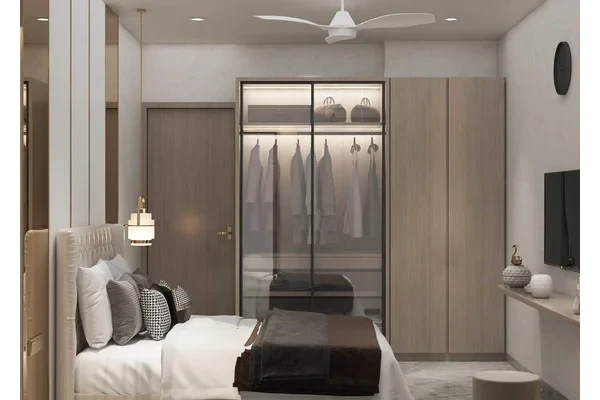Kochar Gagan
Porur, Chennai













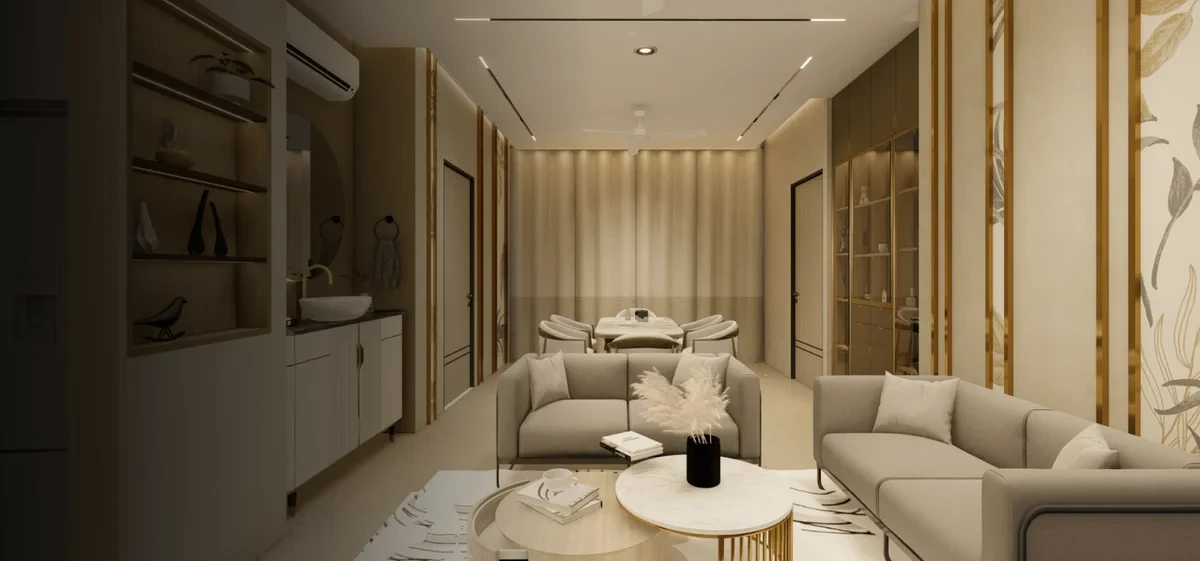
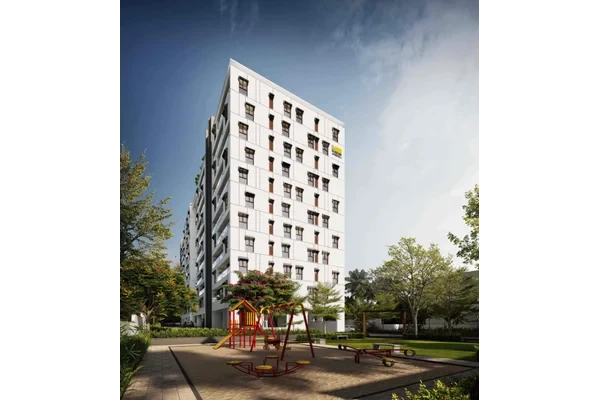
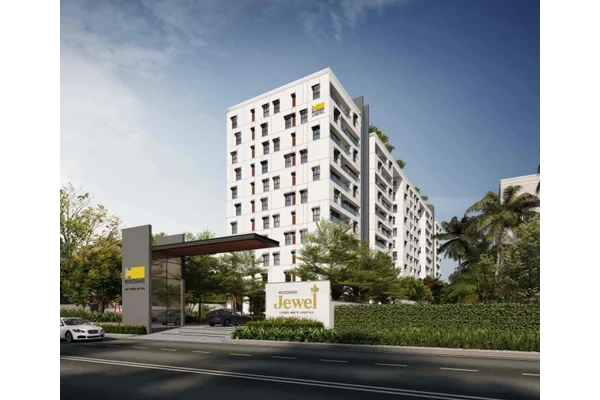
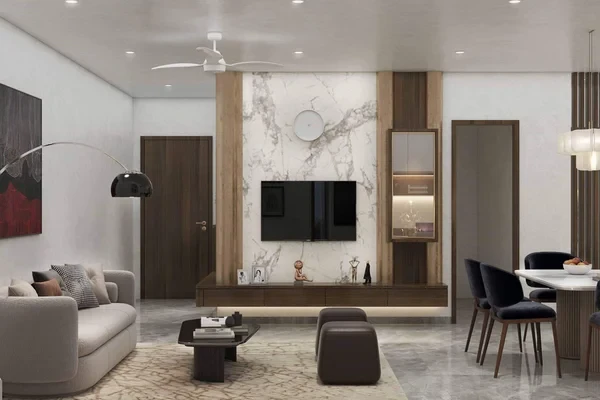
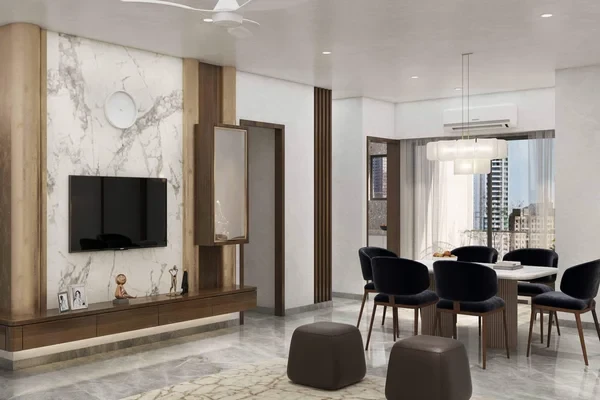
Come witness a marvel of sophistication, space, and serenity, right in the heart of Chennai. An exclusive gated community of luxury apartments in Velachery, thoughtfully designed for modern families and professionals.
Nestled in a prime location, this premium gated community offers premium 3 & 4 BHK luxury flats with world-class amenities, elegant finishes, and exceptional connectivity. Experience elevated living in one of Chennai’s most sought-after neighbourhoods.
Structure –
RCC framed structure with sub structure isolated /combined footing confirming to BIS requirements
Anti-termite treatment as per BIS requirements
All Walls with Solid blocks set in cement mortar
8” thick solid blocks for outer wall and 4” thick solid block for all partitions
Wall Finish –
Cement Plaster and Putty finish with Premium Emulsion Paint for all internal Walls
External wall cement plaster finished with weather shield Max /Ace Exterior Emulsion
The Toilet will be finished with glazed ceramic tiles up to false ceiling
Floor Finish –
Living, Dining, Bedroom & Kitchen will be finished with 4’*2’ vitrified tiles
Balconies, Toilets will be finished with Non-slippery Ceramic Tiles
Ground Floor Lobbies will be finished with Granite /Marb1e
Staircase will be finished with Vitrified tiles /Granite tiles
Car park areas will be finished Grano flooring
External Driveway will be finished with Paver blocks /Interna1 Driveway Concrete flooring
Lift –
The Building will be served with a 10/16 passenger lift with ARD of Johnson / Schindler / Mitsubishi
Toilets –
White European Water Closet wall mounted, Kholer / Roca will be provided in all toilets
All toilets will have provision for connecting a geyser
Health Faucet, diverter with an overhead shower will be provided in all toilets
All CP fittings will be of Jaquar / Parryware
Master Toilet with Glass shower partition
Electrical -
Concealed insulated Copper Multi strand Finolex / Polycab FRLS wires in all apartments
Each Apartment will be provided with a Distribution Board and MCB's
All Switches & Sockets of Legrand / Anchor/ Great white
DG back up will be given for common facility like pump, lift, STP etc.,
Light and Fan points 2 Bedroom 1000W, 3Bedroom 1300W, 4 Bedroom 1500W
Air Conditioner –
VRV/VRF Air conditioners shall be provided in all Bedrooms, Living and Dining
Security -
Intercom / Video Door Phone will be given for all apartments to Security
Provision will be given for CCTV cameras in the stilt lift lobbies, entry and exit gates
Common Toilet –
Common Toilet for drivers and domestic help would be provided in the stilt floor
Compound Wall –
5 ft height compound wall on all the sides of the plot
Sump & STP –
Underground sump of adequate capacity will be provided
Underground STP of required size will be provided
Rainwater Harvesting –
Will be provided as per the requirements of CMWSSB norms
Explore exclusive new launch projects of Kochar Homes Pvt Ltd’s find Apartments, Villas or Plots property for sale at Chennai. Grab the Early-bird launch offers, flexible payment plan, high-end amenities at prime locations in Chennai.
Rs. 364.99999 L
Rs. 364.99999 L
Rs. 60,190
Rs. 9,55,989
Principal + Interest
Rs. 50,55,989





