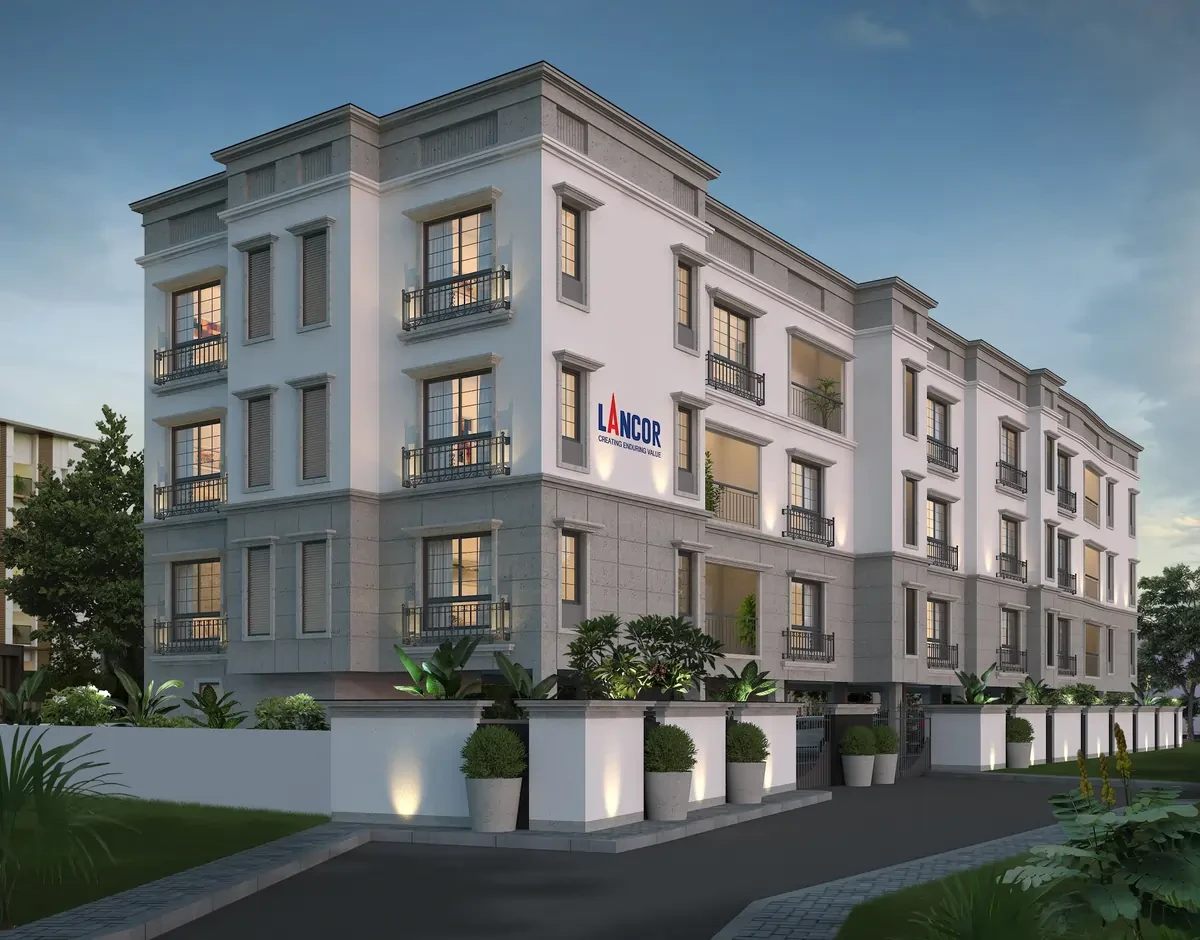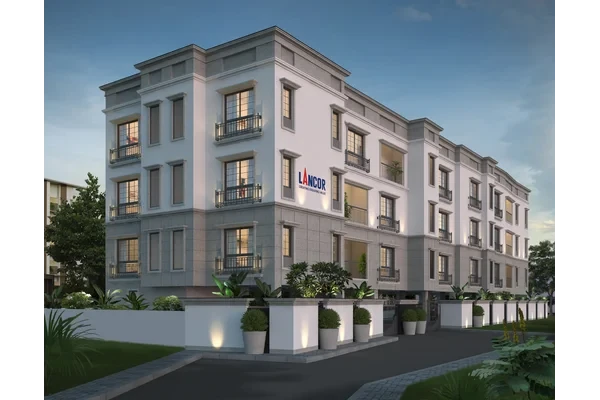Lancor Infinys
Keelkattalai, Chennai













Welcome to Homeleigh. An edifice whose Neoclassic architecture very perceptibly blends with
the time-honored grandeur of its location.
Lancor’s Homeleigh is set off about 50 meters from the main road, with a private lane which
provides a secure access, adding to its exclusivity as the home for the discerned, who demand
the best. It excels not just in terms of location and looks, but also in convenience and utility
values. Meticulously designed to use space most effectively, Homeleigh is a sterling example of
a judicious amalgam of expansiveness and expediency.
Luxury 4 BHK Apartments at Sterling Road, Nungambakkam.
Structure: The building will have an RCC framed structure with RC foundations that conform to the Bureau of Indian Standards (BIS).
Termite Treatment: Pre-construction anti-termite treatment will be applied under the foundation and the external perimeter of the building, as per BIS standards.
Walls: The walls will be constructed using Autoclaved Aerated Concrete blocks (AAC blocks) from Aerocon or an equivalent brand. The height from structural floor to floor will be 10'0".
Internal Walls: Internal walls will be finished with gypsum plaster and emulsion paint over wall putty.
Toilet Walls: Toilet walls will be finished with ceramic tiles up to ceiling height. The colors and sizes of the tiles will be as recommended by the architects, and trims and profiles will be used to protect the vertical edges.
Wash Area: The wash area will also be finished with ceramic tiles up to ceiling height, as recommended by the architects.
Kitchen: A 2-foot dado above the kitchen platform will be finished with ceramic tiles. Lofts will be provided in the kitchen and in one of the bedrooms.
Exterior: The exterior faces of the building, including the balconies, will be finished with cement plaster and weather-proof paint, such as Ultima Protek or an equivalent. A texture paint will be used on all exterior faces as suggested by the architects.
CEILING
Ceiling areas of living, dining, bedrooms,
kitchen, Toilet and balconies will be
finished with putty and emulsion paint.
Explore exclusive new launch projects of Lancor Holdings Ltd’s find Apartments, Villas or Plots property for sale at Chennai. Grab the Early-bird launch offers, flexible payment plan, high-end amenities at prime locations in Chennai.
Rs. 591 L
Rs. 591 L
Rs. 60,190
Rs. 9,55,989
Principal + Interest
Rs. 50,55,989

