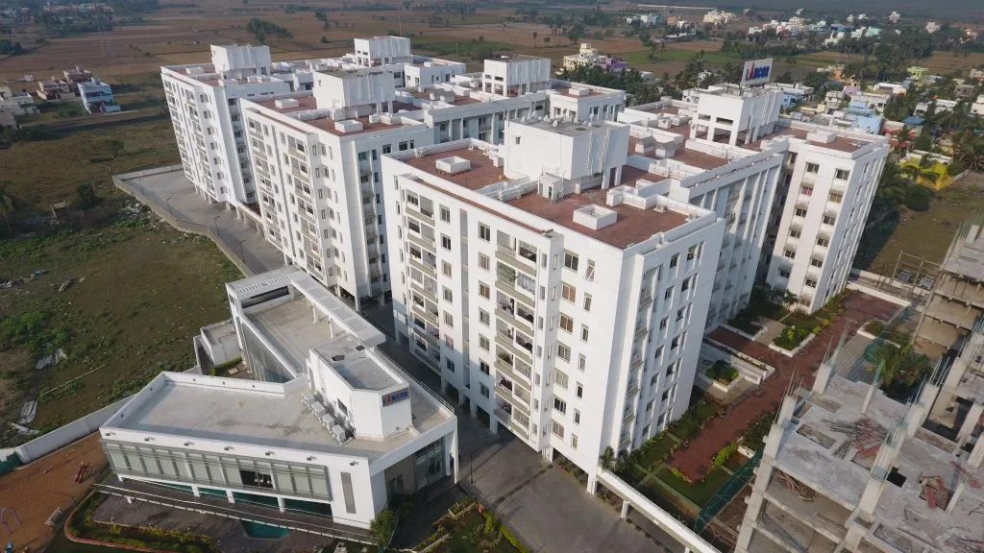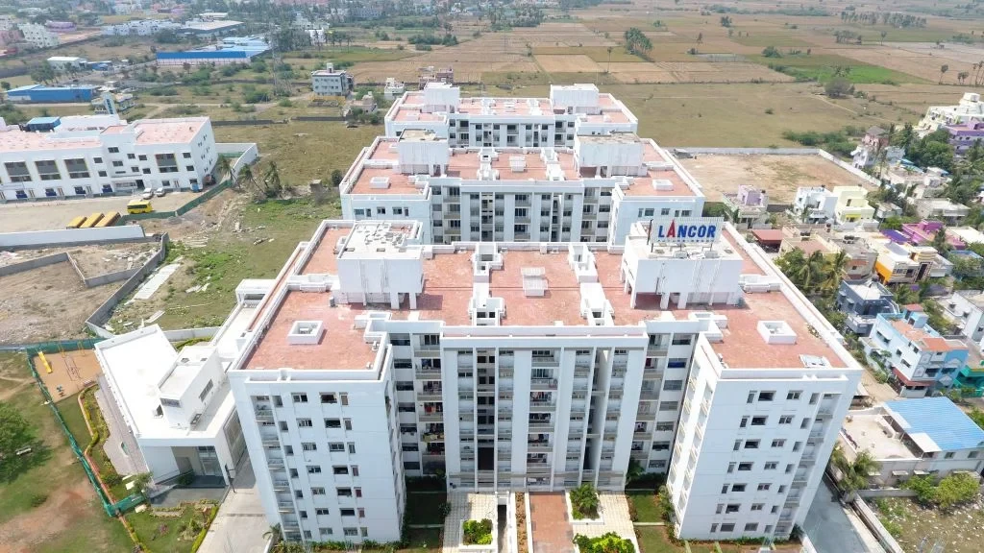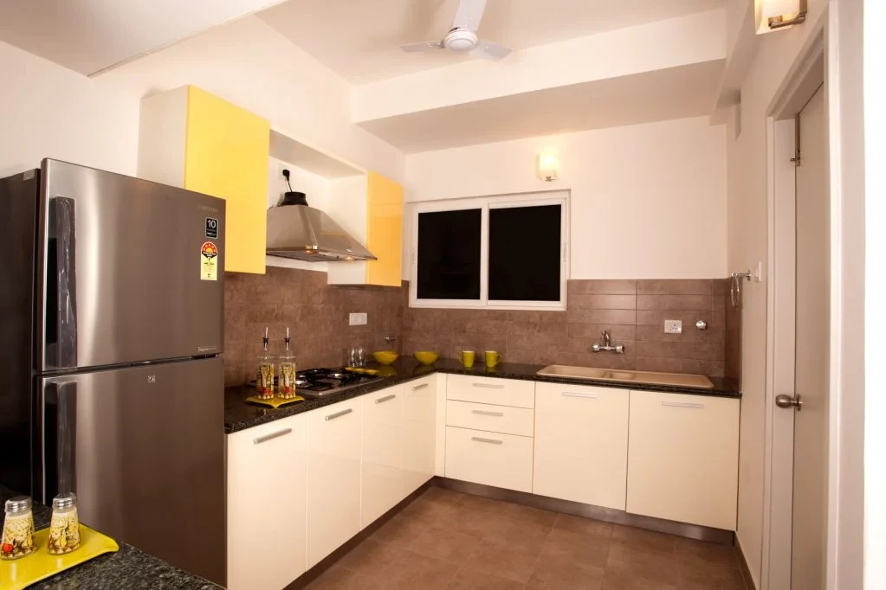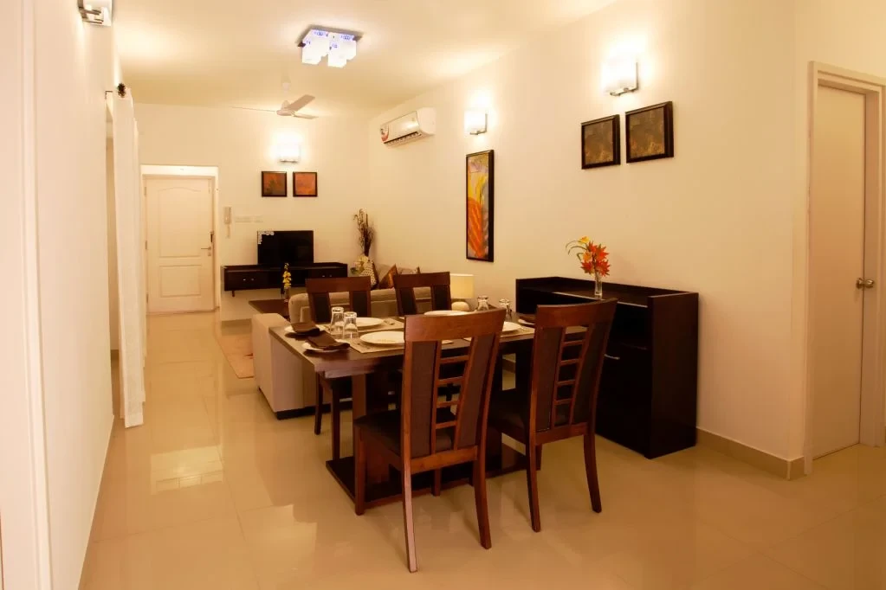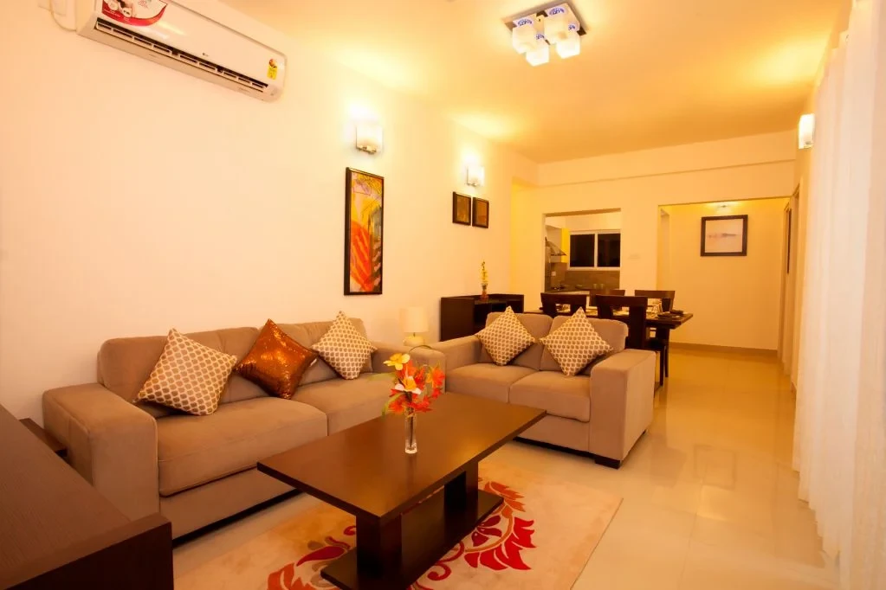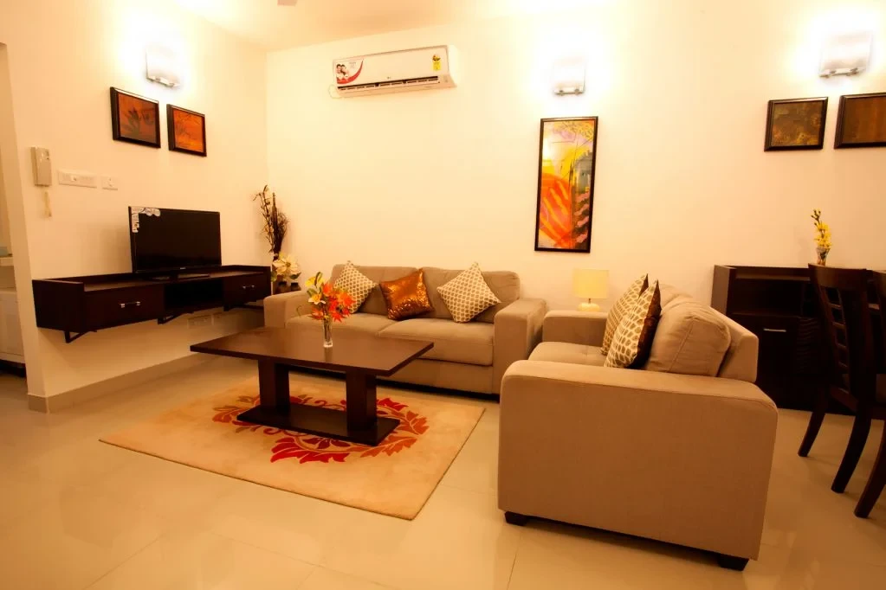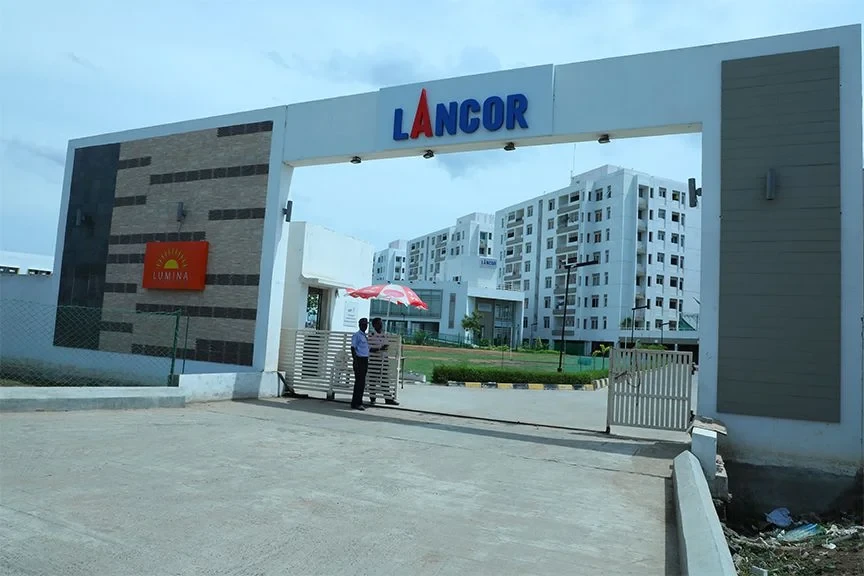Lancor Infinys
Keelkattalai, Chennai












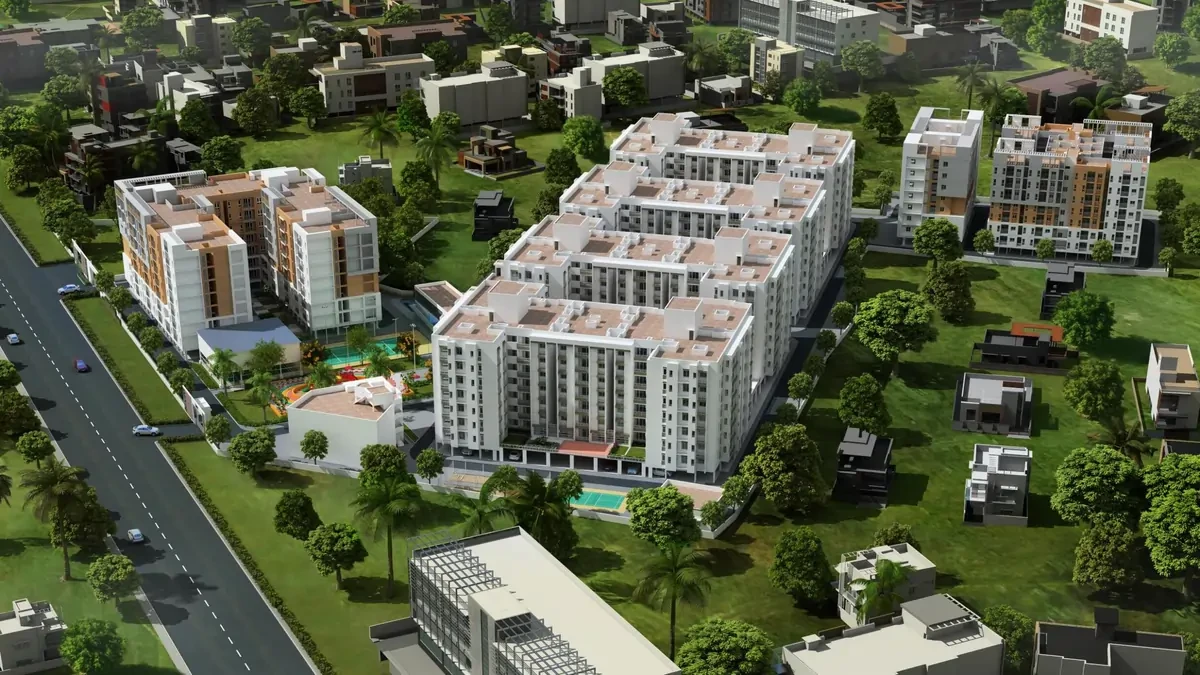
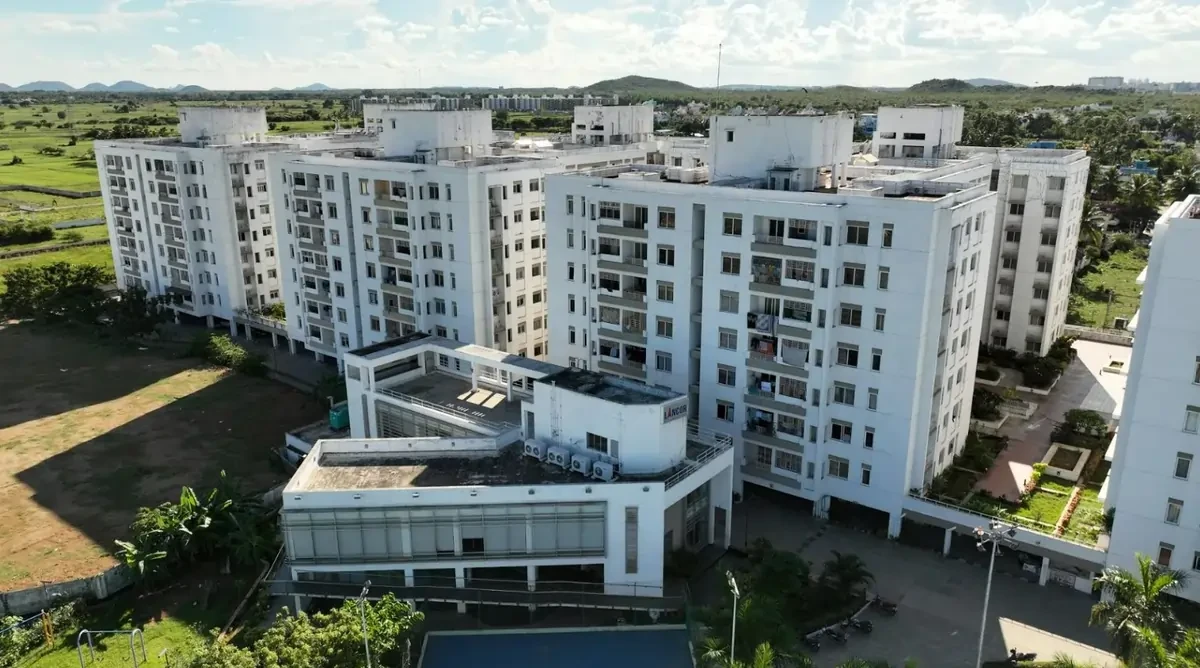
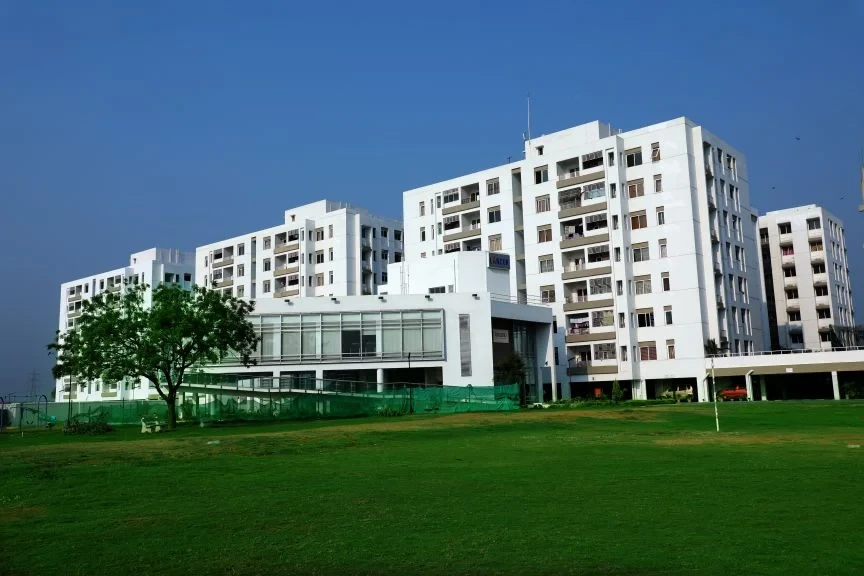
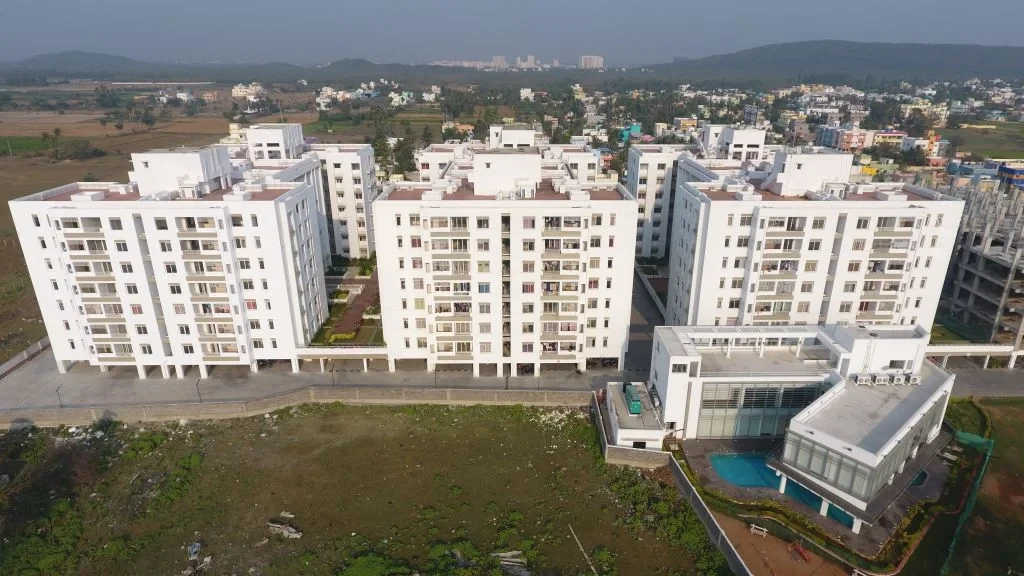
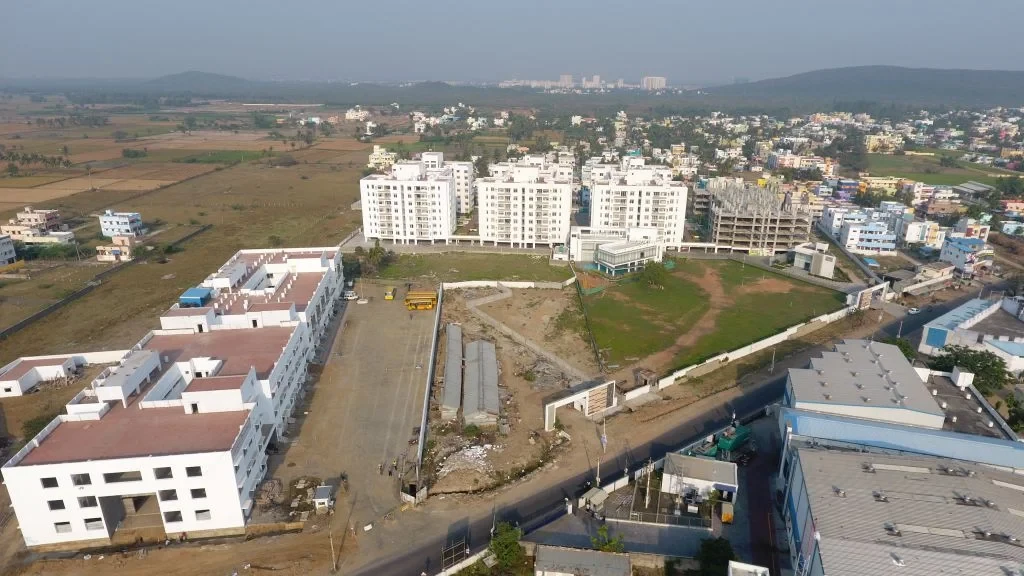
Lancor is building extremely attractive, generously specified apartments/flats in Guduvanchery, 2.5 kms off GST Road at an affordable price. All apartments/flats in Lumina are 2/3 Bedrooms and living in Lumina will provide all the joy of living near a vibrant metropolis with calm and peace of suburban life.
Structural Excellence & Quality Materials
Built with a robust RCC framed structure, RC foundations, and pre-construction anti-termite treatment in compliance with BIS standards for enhanced durability. The walls use AAC blocks, fly-ash, or earthen bricks to ensure improved insulation and sustainability
Privacy-first Design Philosophy
Unique no-wall-sharing layout ensures excellent privacy—an uncommon feature in high-density residential developments.
High-End Finishes & Layouts
Thoughtfully designed 1–3 BHK apartments boast smart, contemporary layouts and premium finishes, including vitrified tile flooring, stylish wall and ceiling treatments, and feature-rich kitchens and bathrooms
Sophisticated Interiors & Exteriors
• Internal walls and ceilings: finished with cement plaster, wall putty, and tractor emulsion paint
• Toilets: fully tiled with high-quality ceramics up to ceiling height
• Kitchens: fitted with granite countertops, stainless steel sinks, and provision for appliances like washing machine and microwave
• Doors & Windows: Main doors crafted with teak-wood edging and high-security locks; bedrooms and toilets use high-density molded shutters; powder-coated aluminum or UPVC sliding windows and French doors enhance aesthetics
Common Areas Built to Impress
Tastefully finished staircases and lobbies with marble or granite, granolithic driveways, and elevated floor-to-floor heights (~9'10") elevate the living experience
Robust Utility Infrastructure
Equipped with power backup, water treatment & RO systems, sewage treatment plant, and building management systems—designed for modern convenience and sustainability
Advanced Vertical Mobility & Safety
Each block houses 2 elevators, including a specialized UP-stretcher lift—prioritizing safety and accessibility. A comprehensive fire protection system compliant with NBC norms reinforces safety credentials
Explore exclusive new launch projects of Lancor Holdings Ltd’s find Apartments, Villas or Plots property for sale at Chennai. Grab the Early-bird launch offers, flexible payment plan, high-end amenities at prime locations in Chennai.
Rs. 64.15 L
Rs. 64.15 L
Rs. 60,190
Rs. 9,55,989
Principal + Interest
Rs. 50,55,989





