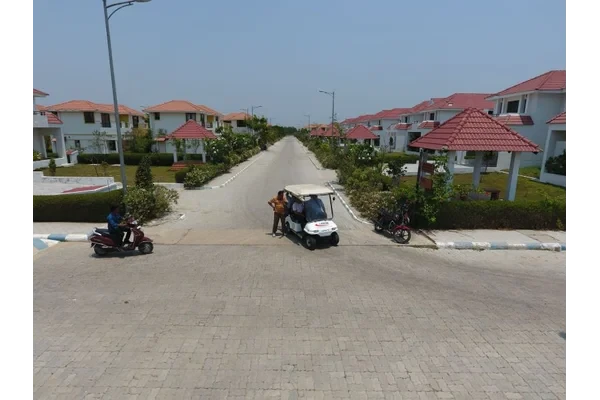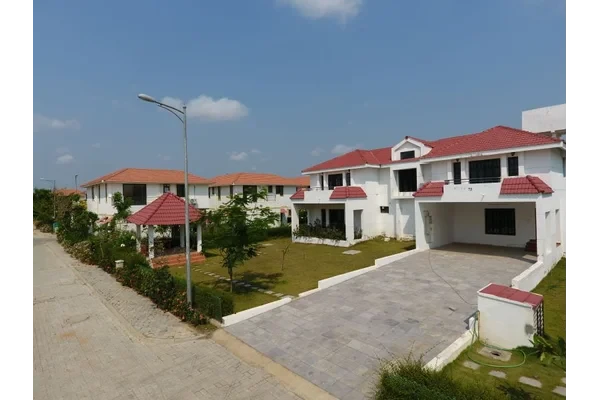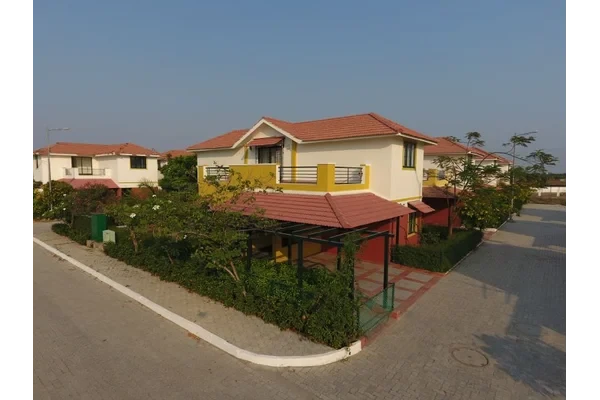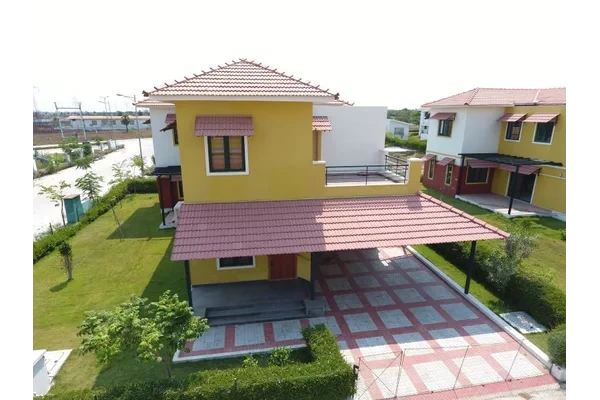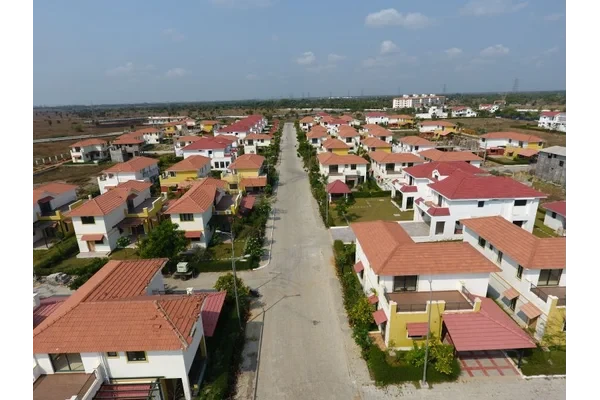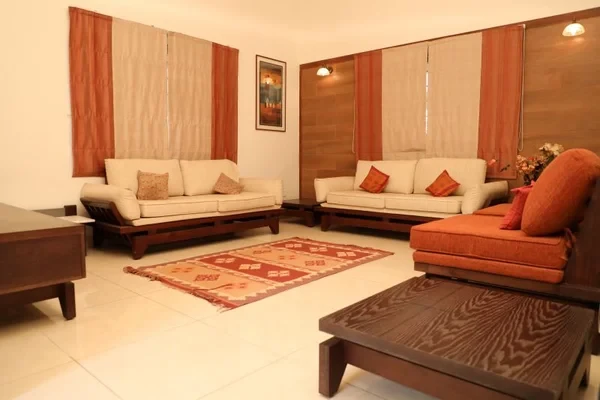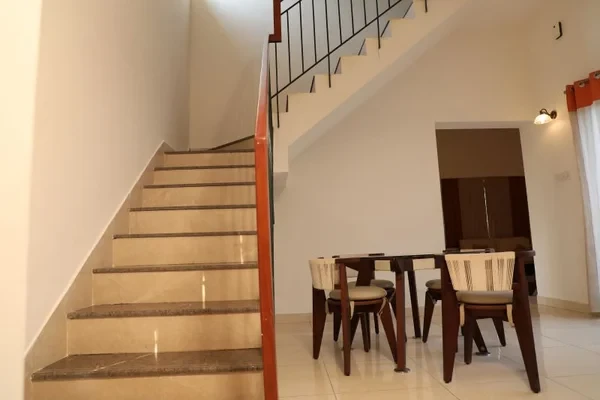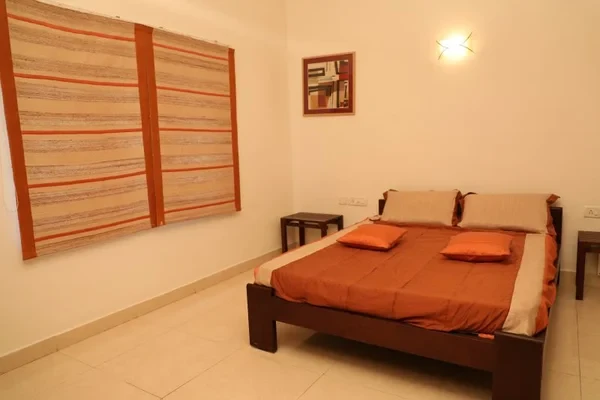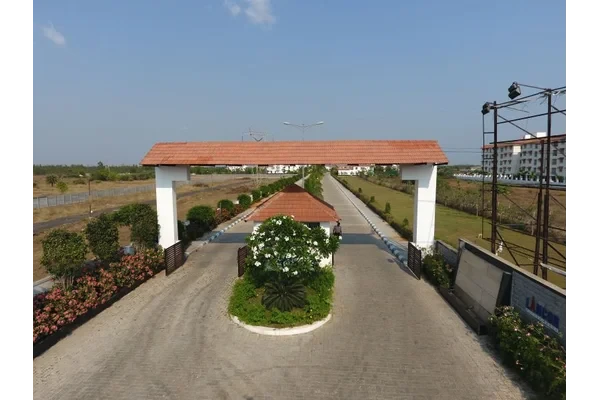Lancor Infinys
Keelkattalai, Chennai










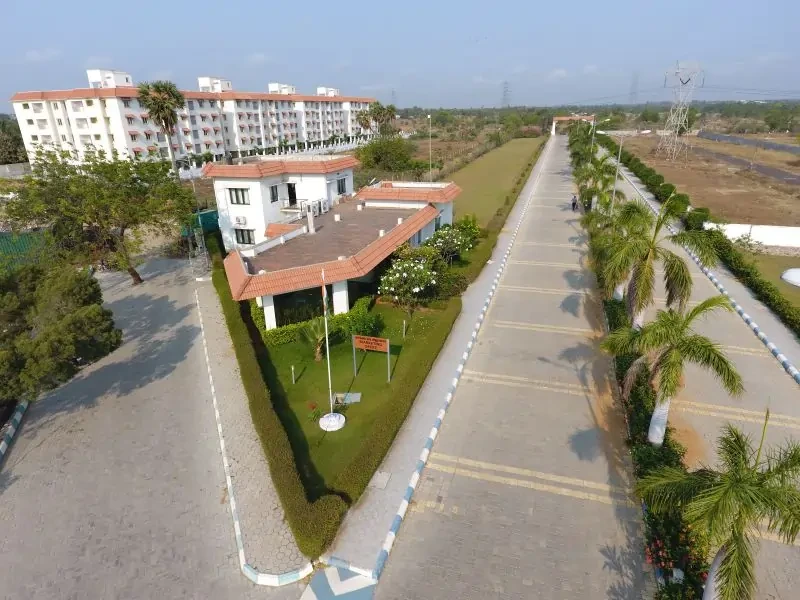
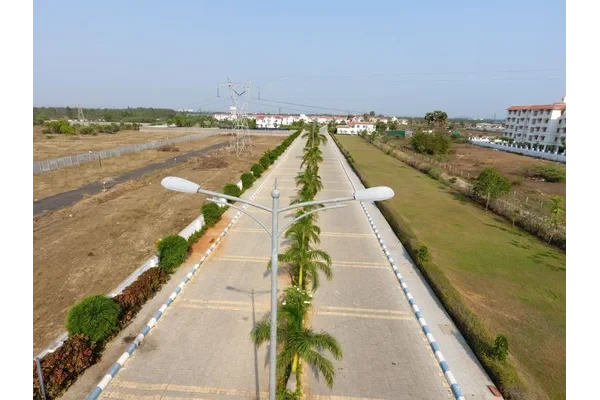
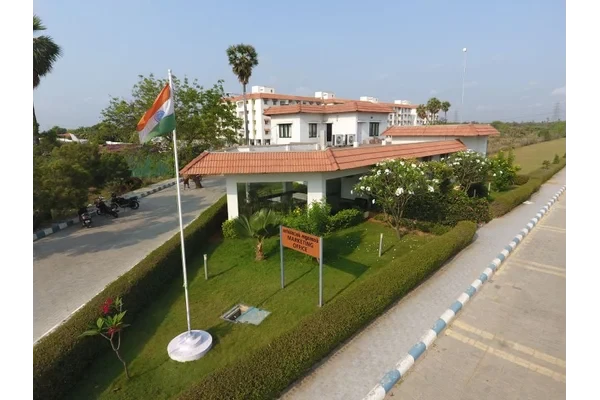
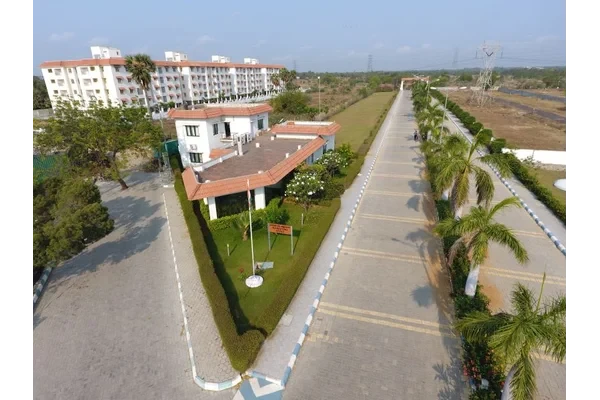
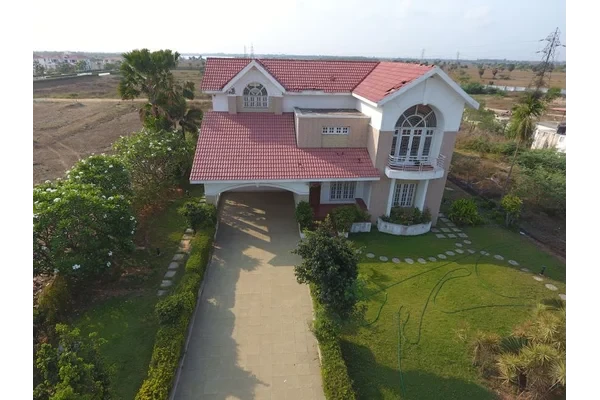
Town & Country is the first-of-its kind gated community from Lancor. Located in the rapidly developing Sriperumbudur, a short distance away from the bustle of the city, it is surrounded by an abundance of nature on all sides. Spread over 92 acres, Town & Country comes with a relaxed ambience and expansive space to help you live the limitless life.
Its proximity to the industrial corridor and SEZ's offer the added assurance of rapid appreciation on your investment.
STRUCTURE
RCC framed structure with RC foundations conforming to BIS
Pre constructional anti-termite treatment will be provided under foundations, external perimeter of the building as per BIS for the complete building
Walls will be constructed using fly ash bricks set in cement mortar
8" thick brick work (fly ash) for the outer wall 4" thick brickwork (fly ash) for the internal partition wall
All brick work edges are protected with GI strips (as recommended by the architect) and plastered
Ceiling height will be maintained at 9'4" clear for ground floor and 11'6" at the ridge bottom of the roof Slab in First floor
WALL FINISHES
Internal walls will be finished with cement plaster and wall putty (JK or equivalent) and tractor emulsion or equivalent paint
The toilet walls will be finished with imported ceramic tiles from Spain of colors and size as recommended by the architect up to ceiling height
Trims and profiles in PVC will be used to protect the edges of the ceramic tiles
Wash area will be finished with imported ceramic tiles up to roof height
Dado of 2' above the kitchen platform will be finished with imported ceramic tiles from Spain of colors and suitable size as specified by the architect
Exterior faces of the building (including the balconies) will be finished with cement and with emulsion paint - Asian Paints (APEX) or equivalent
Textured finish will be given in certain areas as suggested by the architect plaster
CEILING
Ceiling areas of living, dining, bedrooms, kitchen AND balconies will be finished with cement plaster and wall putty (JK or equivalent) and painted with tractor emulsion or equivalent
Ceiling areas of toilet and other areas will be finished with cement plaster and cement paint
FLOOR FINISHES
Living, dining and bedrooms will be finished with imported vitrified tiles 2'0" x 2'0" from Spain as prescribed by the architect
Kitchen, utility, balcony and toilets will be finished with imported ceramic tiles from Spain of suitable size as recommended by the architect
4" high skirting matching the floor tile will be provided wherever necessary
STAIRCASE
Staircase will be finished with polished Granite slabs as recommended by the architect
Staircase walls will be finished with cement plaster and wall putty (JK or equivalent) and Tractor emulsion or equivalent paint
Car parks will be finished with cement tiles Ultra or equivalent as recommended by the architect
DOORS AND WINDOWS
Main door shutter: 45mm thick shutter on both sides with pre-calibrated engineered high density molded Masonite skin (double Panel) and west African teak wooden edge lipping, hinged to west African teak wood frame (100 x 45mm) with bottom threshold and with necessary architrave - finished with Polyurethane Lacquer Paint
Godrej ultra-lock or equivalent make will be provided.
BEDROOM DOOR SHUTTER: 32mm thick shutter on both sides with pre-calibrated engineered high density molded Masonite skin and seasoned solid beach wood frame (100 x 45mm) along with necessary architrave - finished with Polyurethane Lacquer Paint
Godrej cylindrical locks or equivalent make will be provided.
Toilet door shutter: 32mm thick shutter in front with pre-calibrated high density molded Masonite skin, back with plain suede finish HPL laminate with seasoned solid beach wood frame (100 x 45mm) along with necessary architrave - finished with Polyurethane Lacquer Paint
Godrej cylindrical locks or equivalent will be provided
Windows: Powder coated aluminum open able glazed windows will be provided in all rooms with security MS grills
French doors: Powder coated aluminum sliding type French doors will be provided
KITCHEN
Counter top platform (dry fixing) will be finished with 18mm thick granite slabs 2' wide at a height of 2' 9" from the floor level and provided with Carysil/stainless steel single bowl with drain board
Sink cock will be provided
Wash area will have Single bowl Carysil/stainless steel sink and provision for fixing washing machine
Provision for fixing an exhaust fan, ceiling fan, microwave, fridge, grinder etc. and aqua guard will be made
TOILETS
All sanitary ware will be of Roca or equivalent make
Victoria wall hung closets Roca or equivalent will be provided in all toilets
All toilets will have the new range of Roca wash basins
All CP fittings will be of Roca / Parryware or equivalent range
Overhead shower with diverter and spout will be provided in all toilets
All toilets will have provision for connecting a geyser and an exhaust fan
ELECTRICAL
Concealed insulated copper multi-strand wires in all villas
Each villa will have to be provided with distribution board having MCB
All switches and sockets are of MK (Ivory) / Anchor Roma or equivalent make
2 pair telephone line points will be provided in living and all bedrooms
Empty conduits for TV points will be provided in living and all bedrooms
Explore exclusive new launch projects of Lancor Holdings Ltd’s find Apartments, Villas or Plots property for sale at Chennai. Grab the Early-bird launch offers, flexible payment plan, high-end amenities at prime locations in Chennai.
Rs. 137 L
Rs. 137 L
Rs. 60,190
Rs. 9,55,989
Principal + Interest
Rs. 50,55,989





