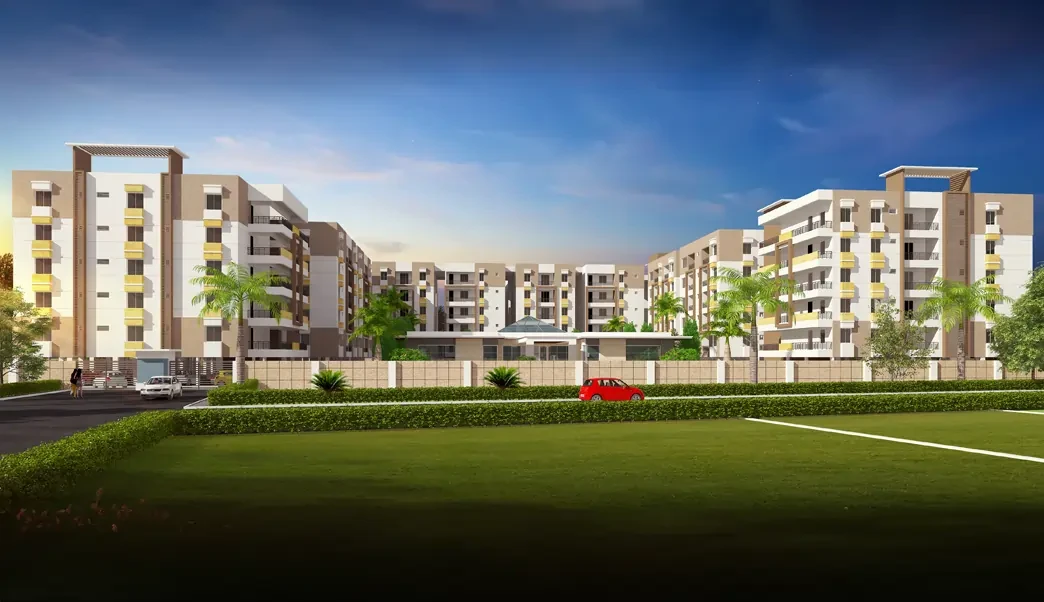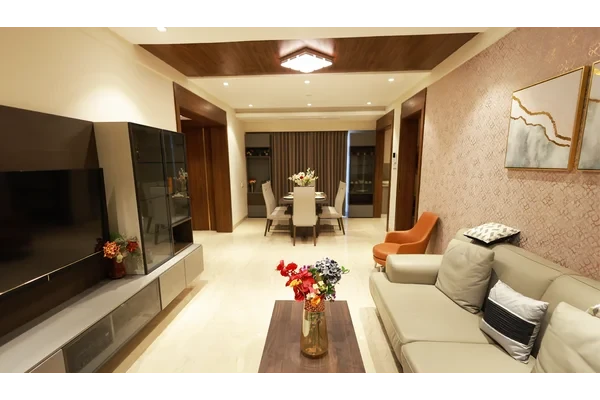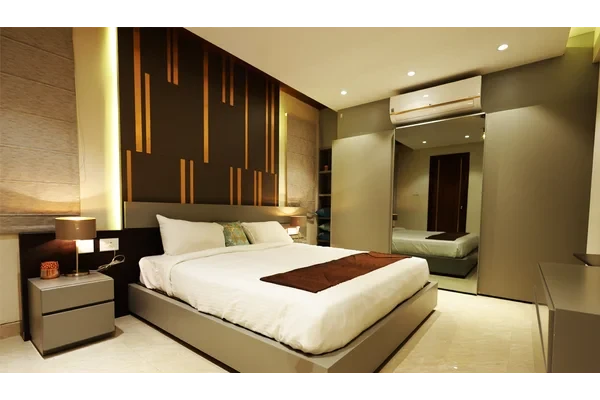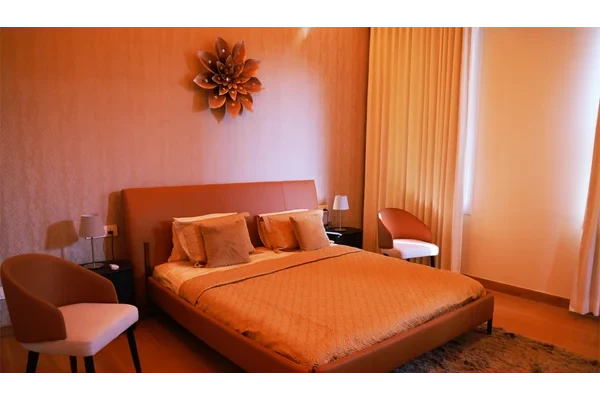MAK BTR GARDENIA
Thummaloor, Hyderabad

















BTR – SERENITY sounds like a tranquil oasis nestled within the bustling urban landscape. With 150 residential apartments spread across 3 acres of prime land, it offers a spacious and serene environment for its residents.
The focus on luxurious living is evident with the availability of 3 and 4 BHK flats, designed to provide ample space and comfort. The emphasis on landscaped spaces suggests a commitment to integrating natural elements into the living environment, enhancing the overall ambiance and tranquility.
By redefining the concept of living through quiet splendor, BTR – SERENITY likely aims to offer residents a peaceful retreat from the hustle and bustle of city life, while still providing all the modern amenities and conveniences they desire. This combination of luxury, tranquility, and thoughtful design makes BTR – SERENITY an appealing choice for those seeking a premium living experience.
BUILDING
STRUCTURE : RCC Frame work Structure.
SUPER STRUCTURE : All External Walls 8 inch and internal walls of 4 inch thick with C. C. Blocks / Bricks.
PLASTERING
INTERNAL WALLS : Double Coat of cement plastering with smooth finish.
EXTERNAL WALL FINISHES : Double Coat of cement plastering with sponge finish.
TEXTURE PAINT : Texture paint at designated areas.
FLOORING : 600 mm X 600 mm (2Ft.X 2Ft) Verified flooring with skirting. Anti skid flooring in toilets and Glazed ceramic tile dado up to 7Ft. Height.
DOORS AND WINDOWS
MAIN DOORS : 8 ft Height Teak wood door frame panelled , shutter finish with melamine polish and reputed hardware.
INTERNAL DOORS : 7.6 ft Height Teak wood door frame with flush door shutters finish. with Polish/painted and reputed hardware.
WINDOWS : UPVC Windows along with mosquito mesh.
WATER SUPPLY
Borewell water for Flushing and Toilets. Provision for Drinking water for Kitchens.
ELECTRICAL
Concealed copper wiring with modular switches of reputed make. Required power points will be provided in the Living/Dining, Master Bedroom, Toilet.
SANITARY FITTINGS
All Toilets will have European commode and Wash Basins/CP fittings of reputed make.
KITCHEN
Granite kitchen platform with single bowl steel sink with drain board. 2 ft Wall dado with tiles above the counter. CP Fittings of reputed make. Provision for Exhaust fan, Hot & Cold water lines with Geyser point. Water purifier power point for drinking water.
PAINTING
Plastic Emulsion with NCL Altek or Luppam on Internal walls. Water proof cement paint for external walls.
ELEVATOR
Elevators of required capacity.
GENERATOR / BACKUP POWER
Power Backup for Lights and fan Points except for A.Cs and Geysers.
SECURITY SYSTEM
Surveillance Cameras at the main security and designated locations. Intercom system facility. Boom barriers for efficient traffic management.
TELECOM
Telephone points in all bedrooms and living room.
CABLE TV
Provision for cable connection in living room and in all bed rooms.
WATER PROOFING
Toilets, Balconies, Terrace with water proofing compounds.
WTP AND STP
Domestic Water made available through water softening Plant (Not RO plant) Sewerage Treatment plant of required capacity.
CAR WASH
Provision for car wash.
Explore exclusive new launch projects of MAK Projects’s find Apartments, Villas or Plots property for sale at Hyderabad. Grab the Early-bird launch offers, flexible payment plan, high-end amenities at prime locations in Hyderabad.
Rs. 153 L
Rs. 153 L
Rs. 60,190
Rs. 9,55,989
Principal + Interest
Rs. 50,55,989



