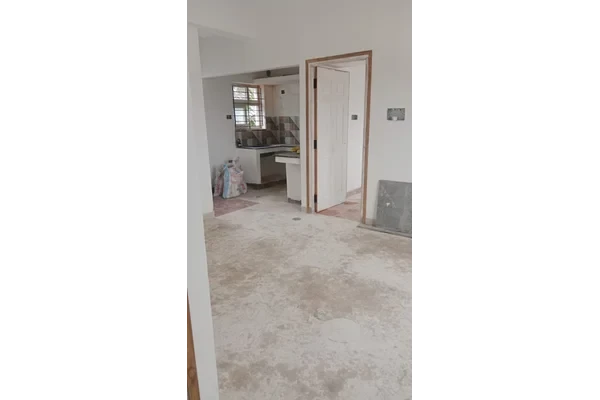Malles Adhika
Perumbakkam, Chennai













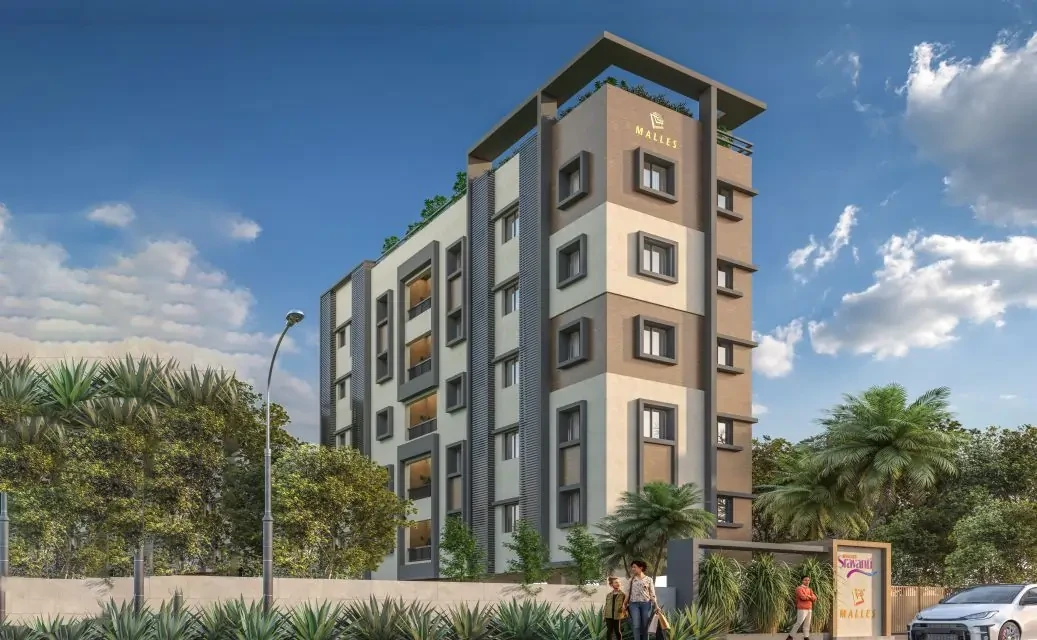
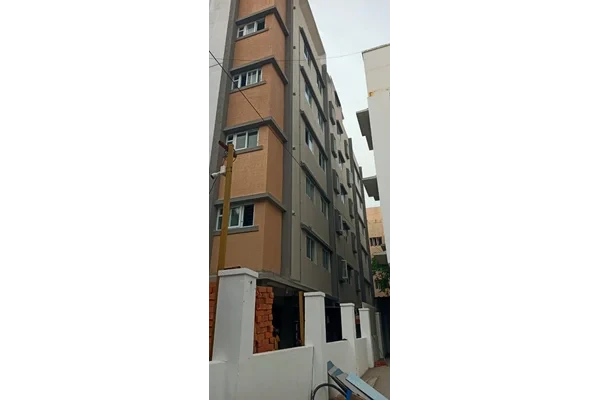
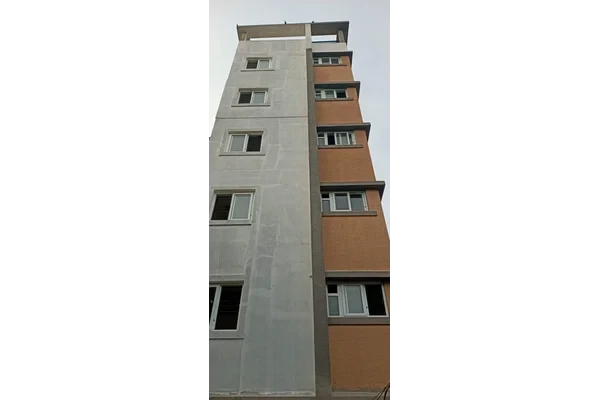
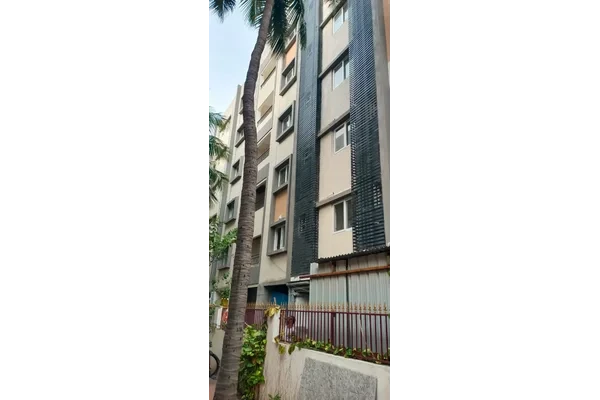
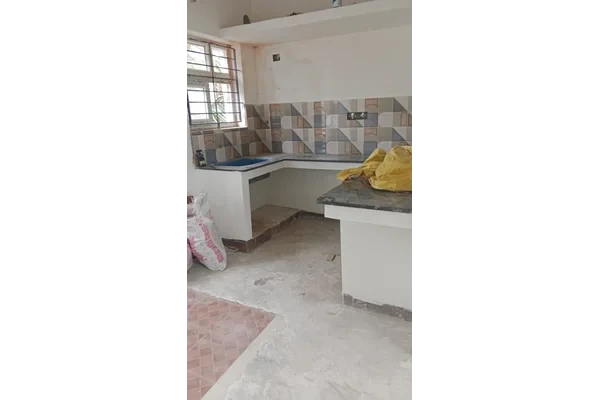
Few flats available with Luxury Spec. 973 Sq. Ft. , 2.5 BHK
Structure
Earthquake resistant RCC framed structure with Solid Blocks or Aerocon Fly ash Blocks, whichever is available at the time of construction.
Wall Finishes
Internal Walls will be finished with smooth cement plaster or Imported Putty plastering with Asian Putty and Premium Emulsion Paint.
Exterior walls will be finished with Weather Proof Exterior Emulsion paint.
Toilet walls will be finished with Branded Glazed Ceramic Tiles up to 7'6" height.
Kitchen Platform walls will be finished with Ceramic Tiles up to 2'0" above the Cooking Platform.
Ceiling surface will be finished with Asian Premium Emulsion.
Flooring
Living and Dining areas will be finished with 800 x 800 mm Vitrified tiles with 4" skirting as per Architect's concept.
Kitchen Area will be finished with 496 x 496 mm Ceramic Tiles with 4" skirting as per Architect's concept.
Utility, Balcony, and Toilet Areas will be finished with Anti-Skid Ceramic Tiles as per Architect's concept.
Car parking will be finished with Anti-skid Dura tiles with 4" skirting as per Architect's Design.
Terrace Areas will be finished with Proper Water Proof Weathering Course finished with Clay tiles.
Joineries
Entrance Main Door with Seasoned Teak Wood Frame (7'6" height) and 32 mm thick teak flush door with Veneer Finish & Godrej Lock or equivalent with Eye View.
All Bedrooms and Balcony Doors with Seasoned Country Wood Frames (7'6" height) and laminated flush doors with fittings as per Architect's Design.
Toilet doors and frames (7'6" height) will be water proof flush doors or FRP Door and Frame.
Modular UPVC Window Frames and Sliding Shutters with safety MS Grills as per Architect's design.
Main balconies will have UPVC French Doors with sliding shutters.
Kitchen
Counter Top Granite platform with 16mm thick black Granite slab 2'0" wide at 2'9" height from floor level, with Stainless Steel Single Bowl Sink with Drain Board and CP long body tap.
Provision for Exhaust fan, Mixer, Grinder, Microwave and Refrigerator will be provided.
Loft will be provided as per Architect's Design on one side of kitchen.
Plumbing & Sanitary
Toilet will have wall mount closets & below counter wash basins (Hindware or equivalent) in master bedroom; plain wash basin in other bedroom toilet.
CP fittings and Taps (Single lever Diverter, Pillar cock, Bibcock, Health Faucet etc.,) from Jaquar or equivalent as per design.
Control Valves (angle valve, spout, shower rose & arm, waste coupling) will be ordinary make.
All Bathrooms will have provision for an Exhaust Fan and Geyser connection.
Explore exclusive new launch projects of Malles Constructions Pvt Ltd’s find Apartments, Villas or Plots property for sale at Chennai. Grab the Early-bird launch offers, flexible payment plan, high-end amenities at prime locations in Chennai.
Rs. 145 L
Rs. 145 L
Rs. 60,190
Rs. 9,55,989
Principal + Interest
Rs. 50,55,989





