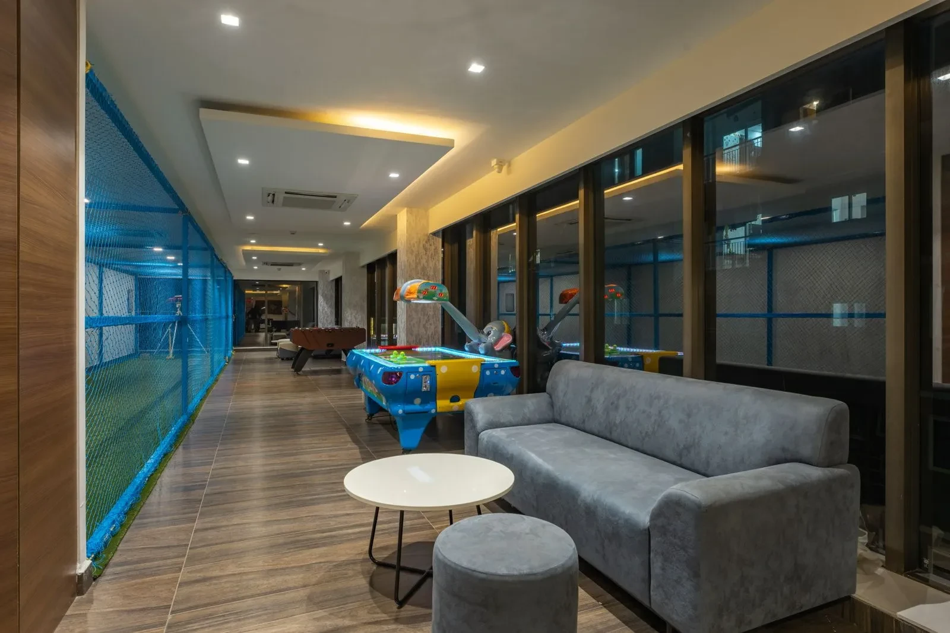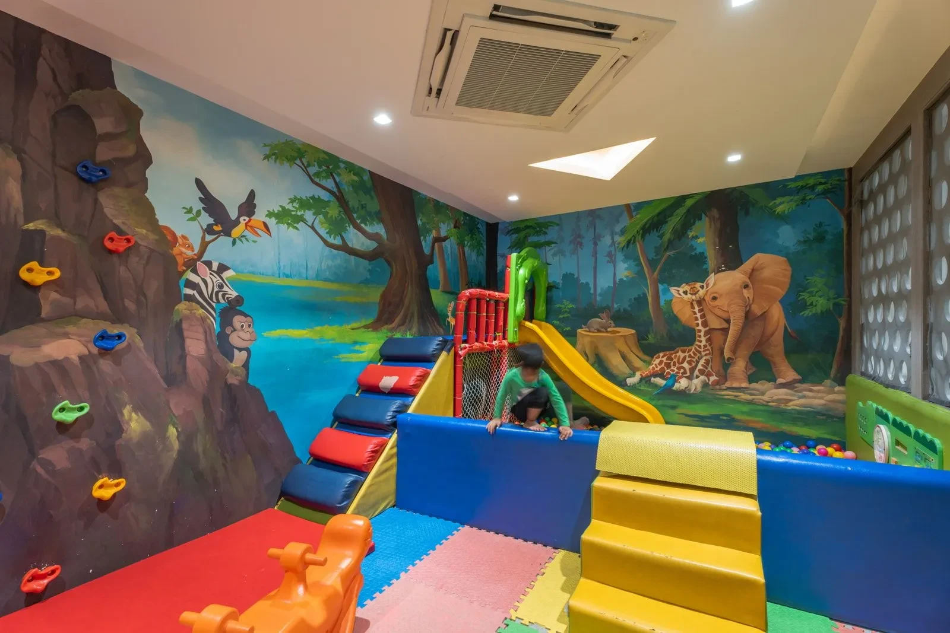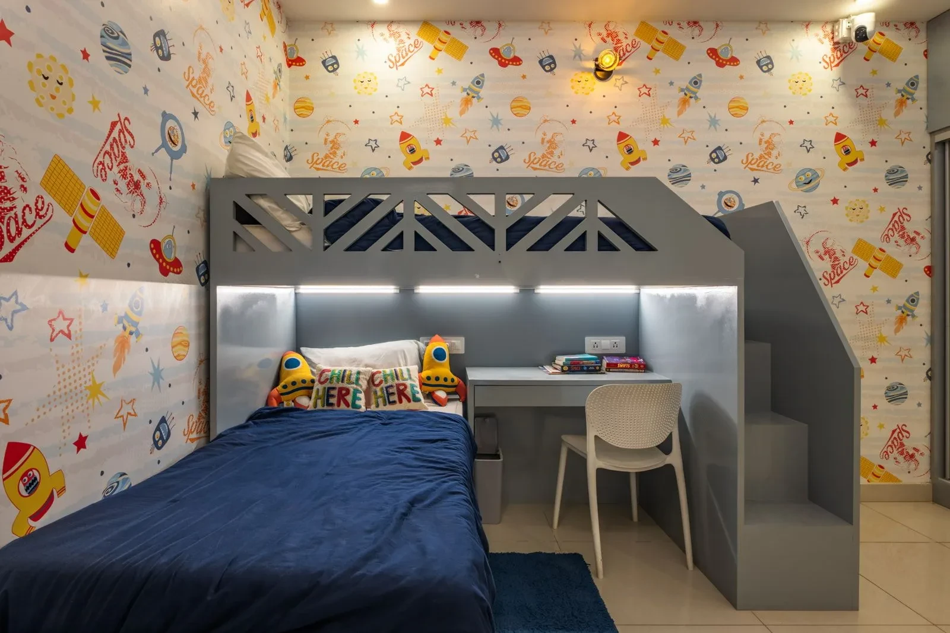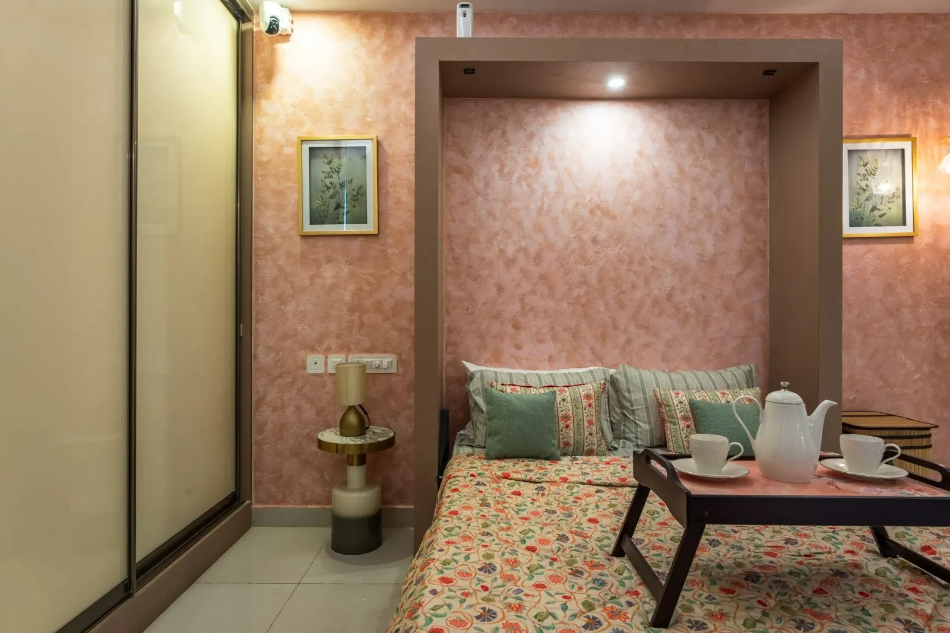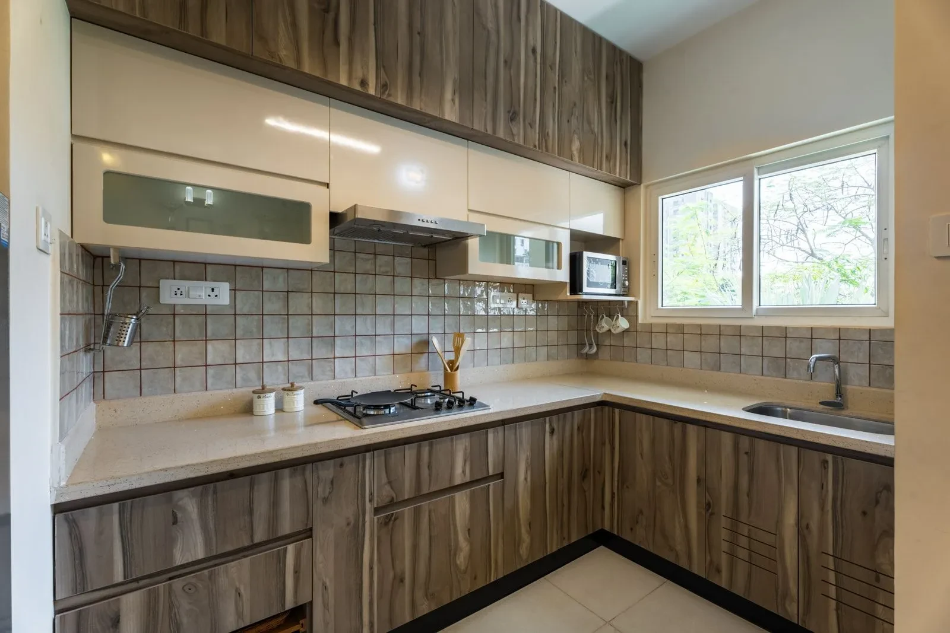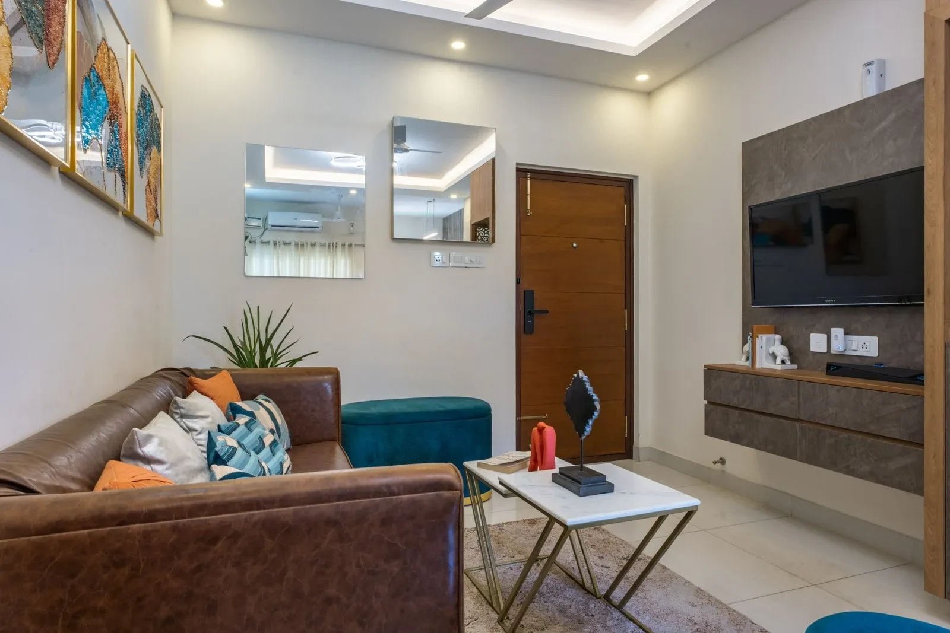Navins Starwood Towers 2
Vengaivasal, Chennai












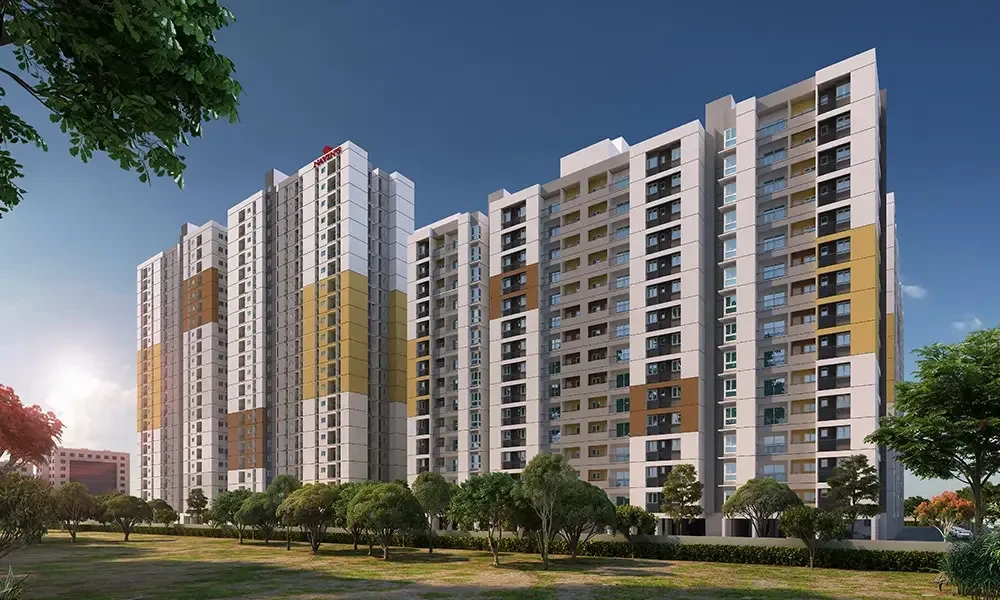
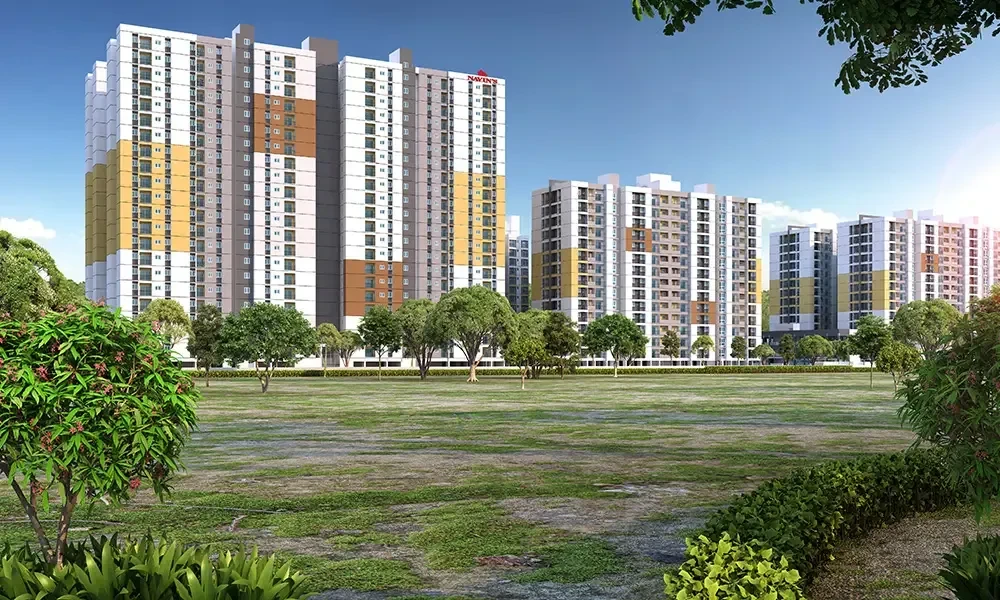
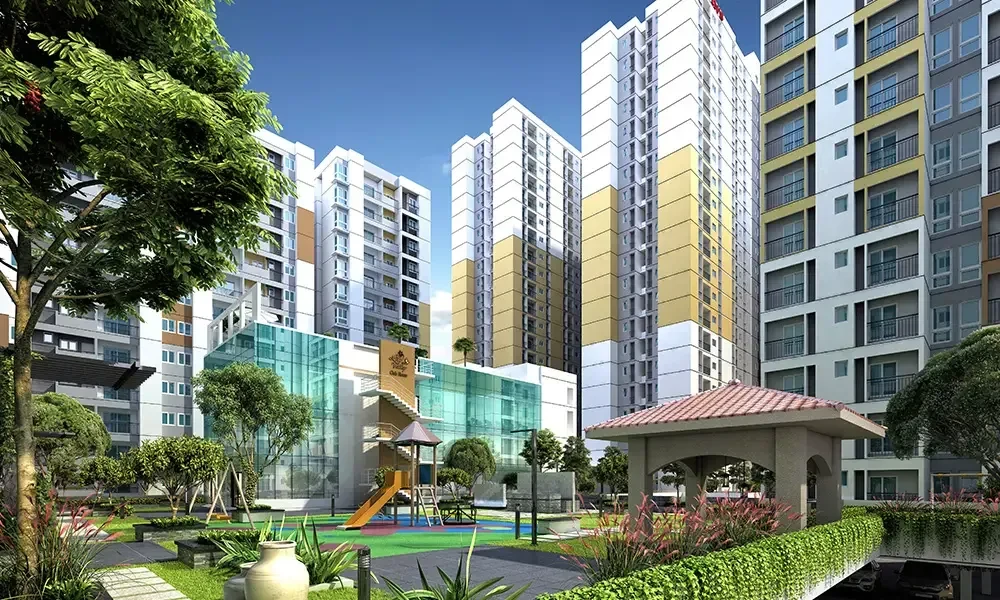
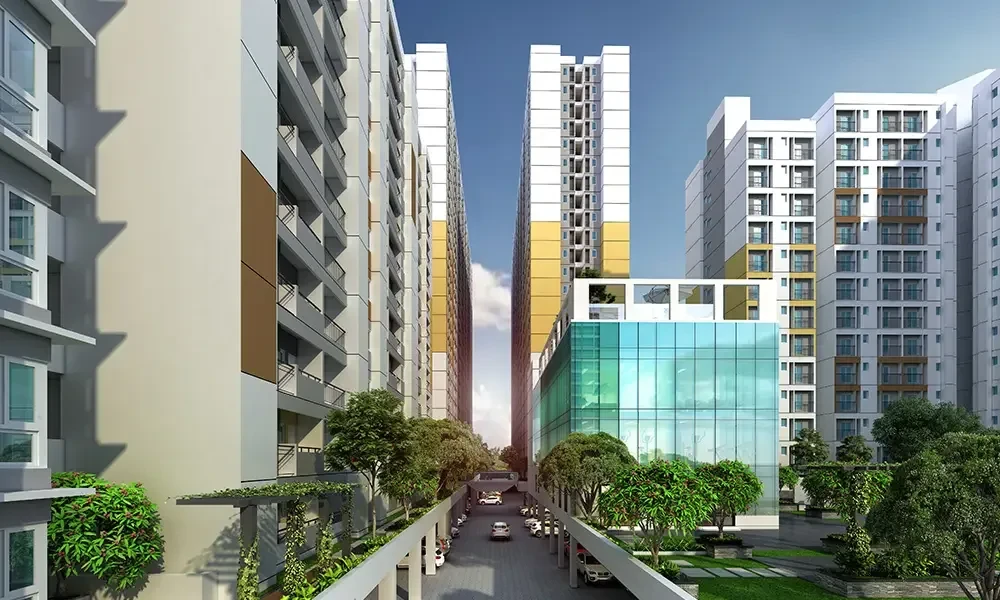
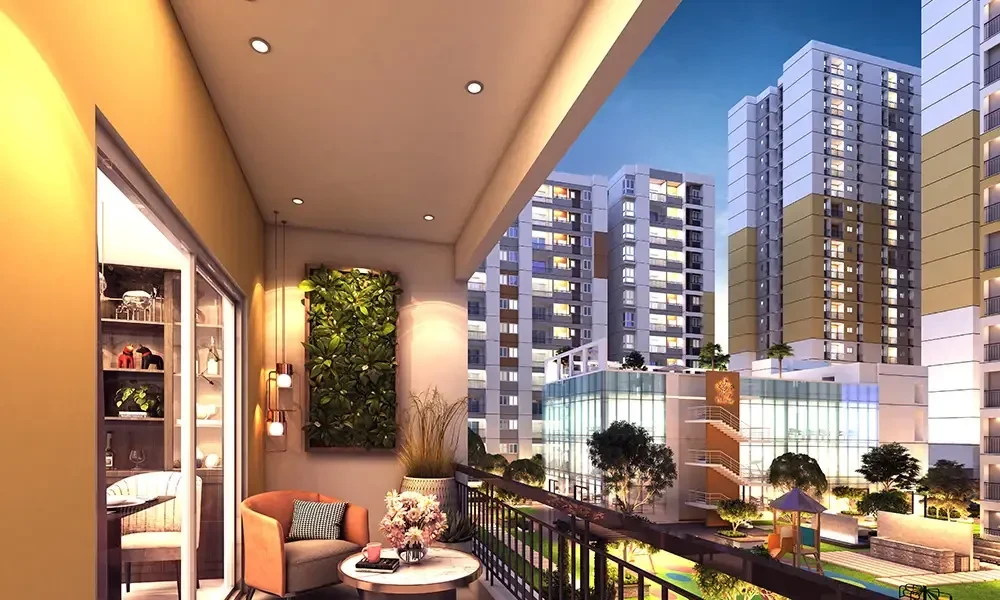
Navin Housing and Properties is back to impress us with its all-new towering project called Maple Sky Residences at Navin Starwood Towers 3. Here you can come across high-rise apartments in Vengaivasal. Spread across 9.85 acres this is a grand gated community that comes equipped with several spectacular amenities like a rooftop crystal pool, multiple reception and a waiting lounge. Here all the flats are configured as 2 BHK units and their unit sizes range between 877 - 1285 Sq.Ft. There are 294 flats for sale here and they are planned finely across a 21-story towering structure. Located in a serene locality these flats enjoy a clean and green environment.
Structure Seismic Zone III Complaint RCC wall structure using latest MIVAN formwork technology.
Walls RCC walls. Flooring Double charged Vitrified tile flooring inside the flat.
Windows Good quality UPVC sliding windows.
Toilet Ceramic Tiles Flooring and designer wall dadoing upto 7ht with good quality fittings.
Doors PIN Controlled Smart Door lock of Yale Make or Similar teak wood framed main doors with designers flush doors.
Other doors with good quality wood frame with laminate shutters. Garbage Disposal Self cleansing SS garbage chute.
Home Automation 1.Smart phone and Voice controlled access for few lights.
2.Main door lock with passcode and key access.
Electricity
1.Three Phase Electric Power Supply with cocealed FRLS copper wiring and Circuit breakers.
2.AC Points in all Bedrooms and AC Point preparation in living room.
3.Branded Modular switches.
4.Acoustically insulated standby generated back-up for common area and 500watts for each apartments.
Finishing
1.Internal walls are finished with Putty and Navins’s oyster white color with Emulsion Paint.
2.Outer walls finished with premium anti-fungal emulsion paint over texture.
Lifts 3 nos. of 10 passenger and 1 no. of 15 passenger automatic SS lifts in each blocks.
Main Door Varnish Sealer Finish, other doors- enamel paint, Outer Walls Exterior Emulsion.
Water Bore/Open Well for Tapping Ground Water.
Sump to store water with arrangements.
Explore exclusive new launch projects of Navin's Housing and Properties’s find Apartments, Villas or Plots property for sale at Chennai. Grab the Early-bird launch offers, flexible payment plan, high-end amenities at prime locations in Chennai.
Rs. 104.021 L
Rs. 104.021 L
Rs. 60,190
Rs. 9,55,989
Principal + Interest
Rs. 50,55,989





